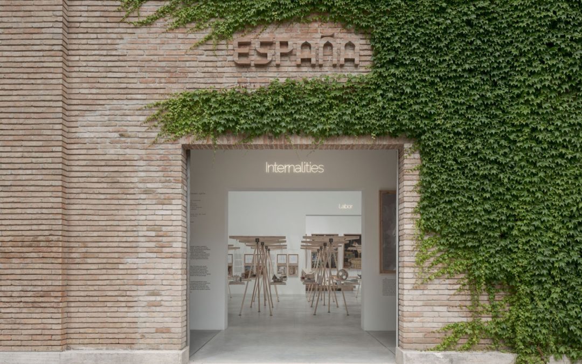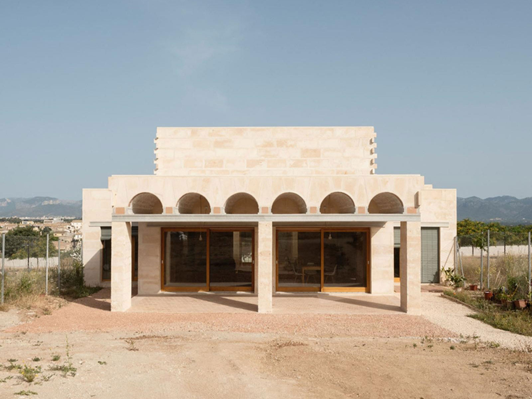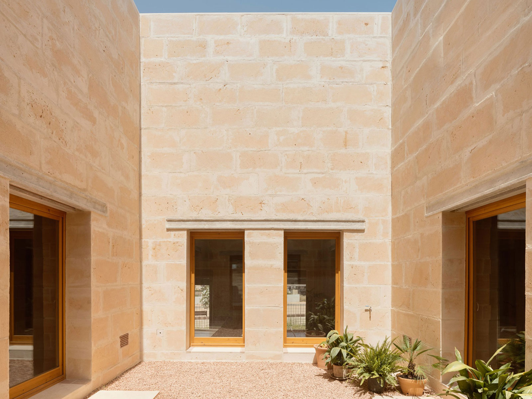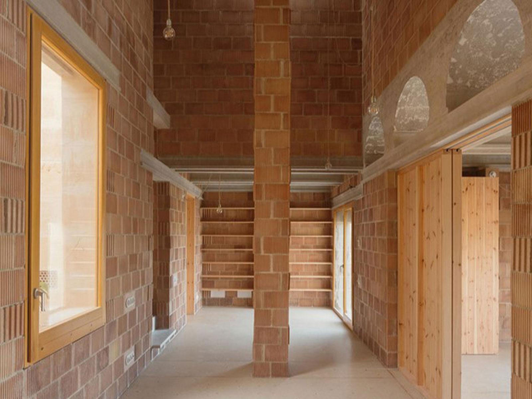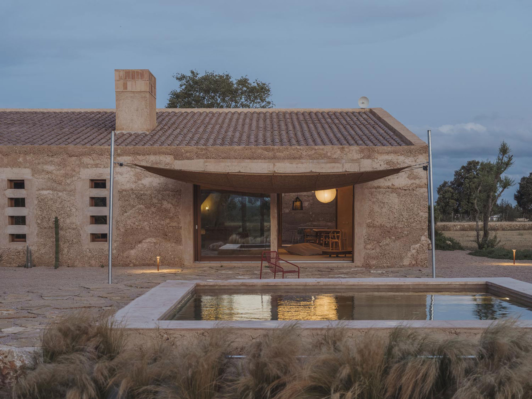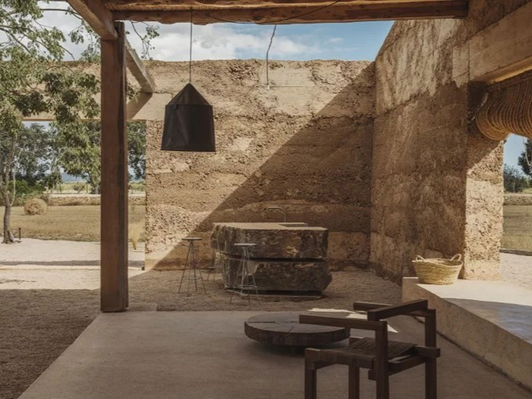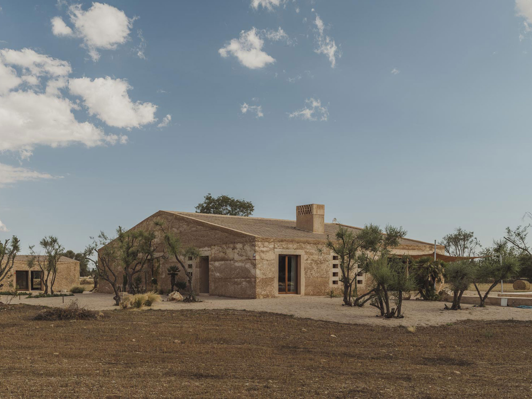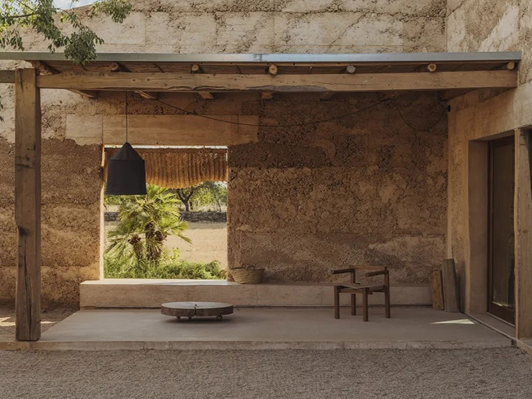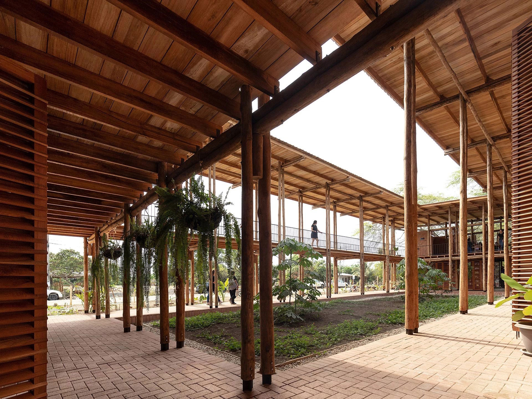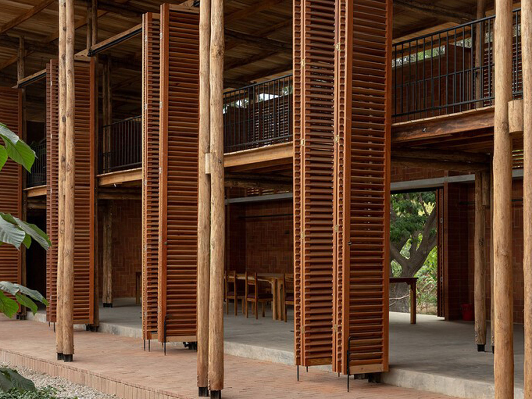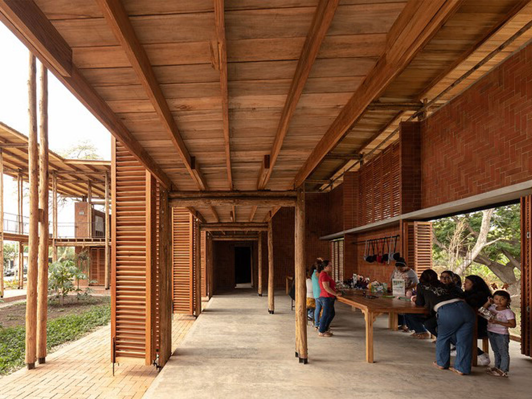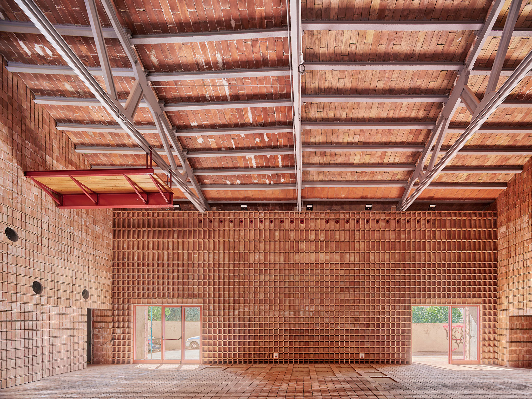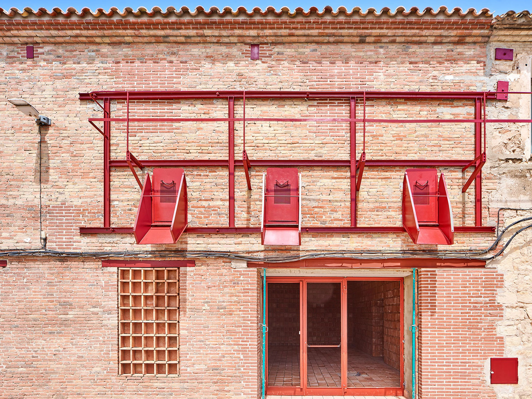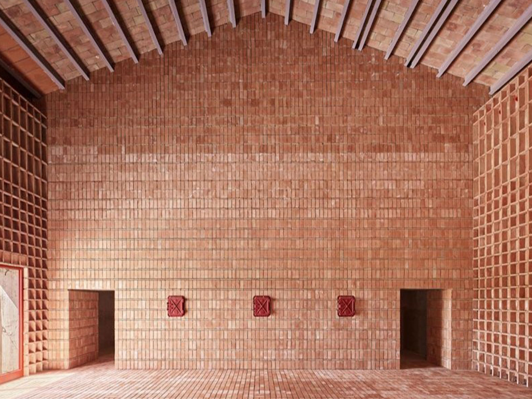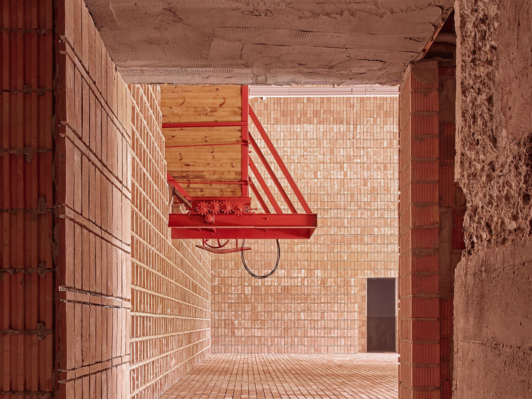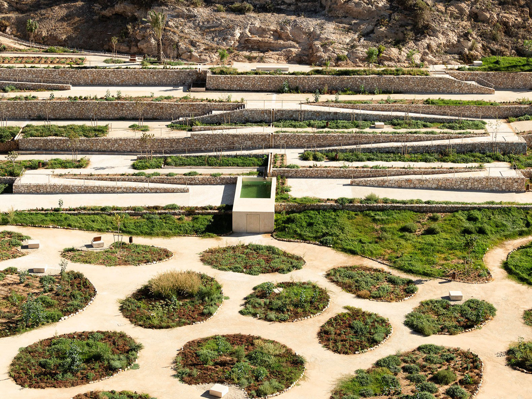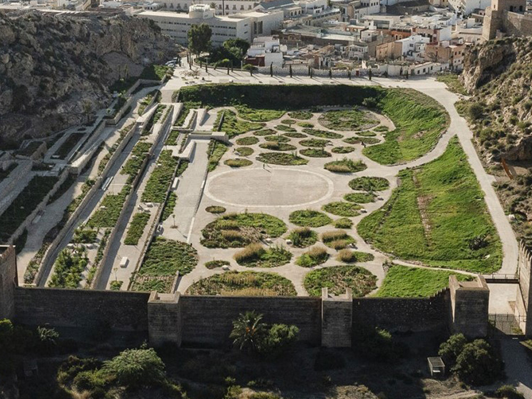The 19th Venice Architecture Biennale (May 10 – November 23, 2025) is presented under the theme “Intelligens. Natural. Artificial. Collective”, inviting reflection on architecture as a mediator between nature, technology and collective intelligence. Spain is participating with “Internalities: Architecture for Territorial Equilibrium”, a selection of 16 projects that address decarbonization and territorial balance from a local and committed perspective. Here we highlight five proposals that strongly illustrate these principles.
1. Catalina and Joan’s house
Studio: TEd’A arquitectes
Location: Mallorca
It is a house that proposes a sustainable domestic model, deeply connected with the territory and the traditional constructive knowledge.
- Respectful insertion in the Mallorcan rural landscape.
- Use of local materials such as dry stone and handmade ceramics.
- Passive air conditioning that reduces energy demand.
- Architecture that interprets memory without falling into replication.
2. Ca Na Pau
Studio: Munarq Arquitectos
Location: Mallorca
Self-sufficient housing that reinterprets popular architecture to respond to the climate challenge from the domestic scale.
- Construction with local techniques and low impact materials.
- Landscape integration and formal sensitivity.
- Design focused on energy efficiency and passive comfort.
- An example of austere, ethical and replicable architecture.
3. “Las Tejedoras” (The Weavers)
Studios: Natura Futura Arquitectura + Juan Carlos Bamba
Location: Ecuador
Self-managed community space that vindicates collective intelligence and circular economy in rural areas.
- Lightweight, modular and demountable architecture.
- Participatory construction using traditional techniques.
- Promotion of cooperative work of women artisans.
- Reuse of materials and pedagogical approach.
4. Rehabilitation of the agricultural cooperative as a multipurpose and cultural space.
Studio: Camps Felip Arquitecturia
Location: Tarragona
Reconversion of an agricultural infrastructure into a cultural facility, integrating sustainability and social cohesion.
- Recovery of rural heritage as the basis for the project.
- New community uses adapted to the environment.
- Energy improvement and bioclimatic solutions.
- Project that fights depopulation through culture.
5. La Hoya Mediterranean Gardens Park
Studio: KAUH
Location: Almeria
Transformation of a degraded space into a productive and resilient park, in dialogue with the Mediterranean ecosystem.
- Landscape design with native species and climatic criteria.
- Revaluation of disused agricultural structures.
- Community activation through urban agriculture.
- Green infrastructure model for semi-urban environments.

