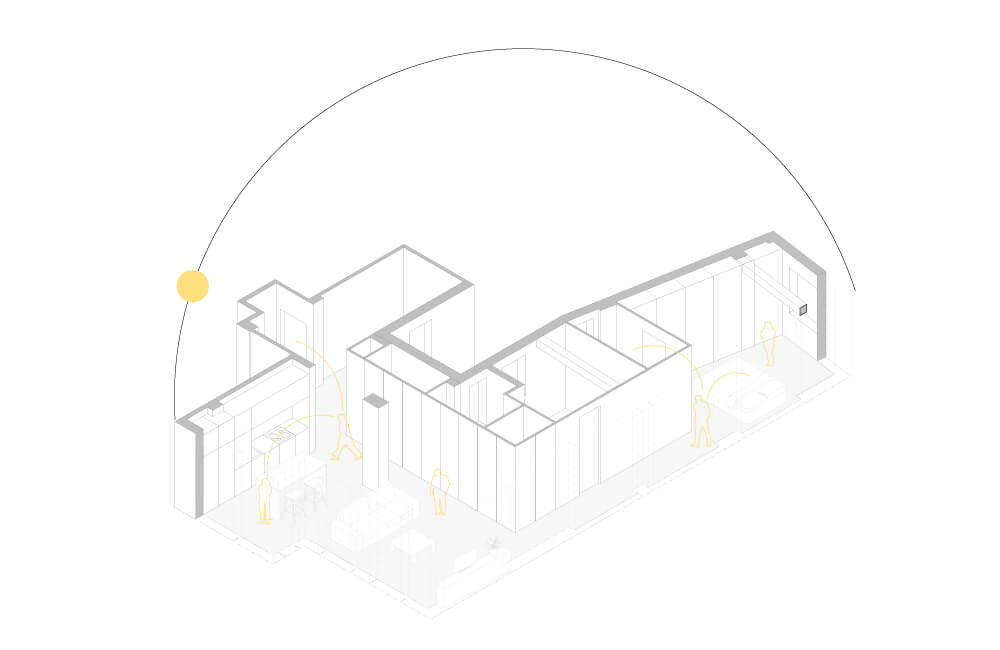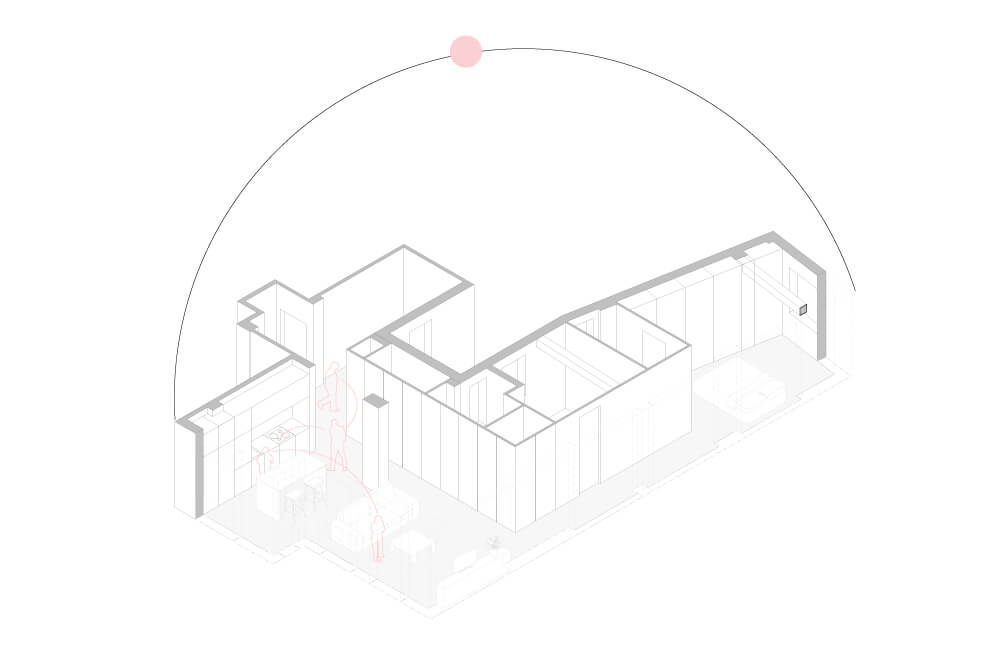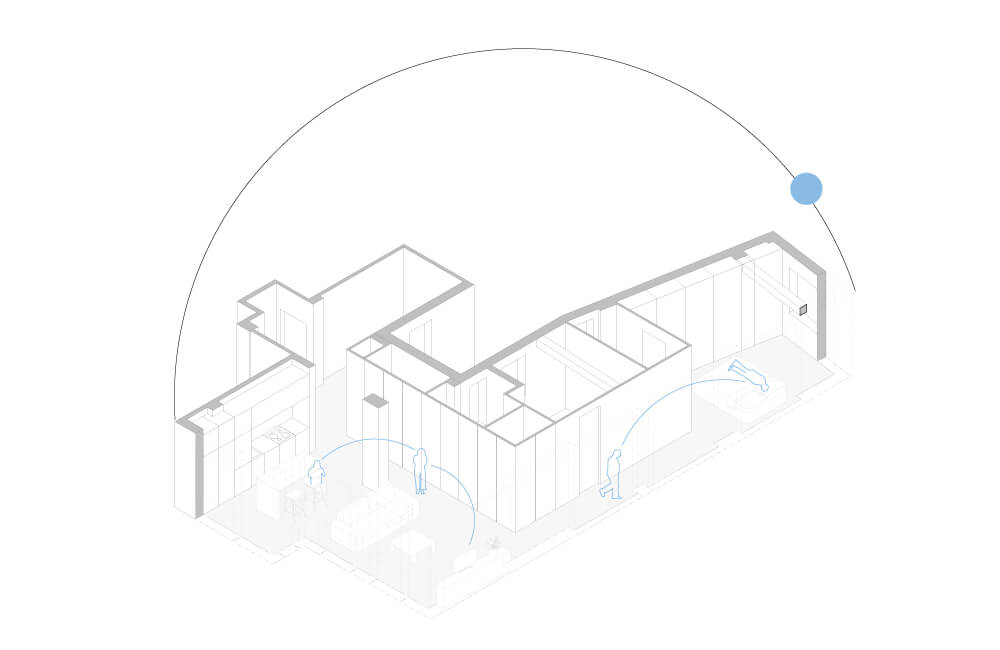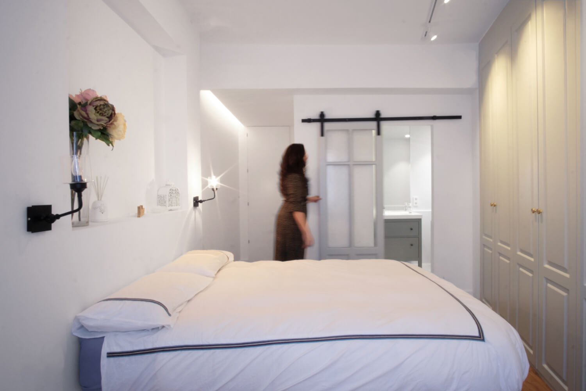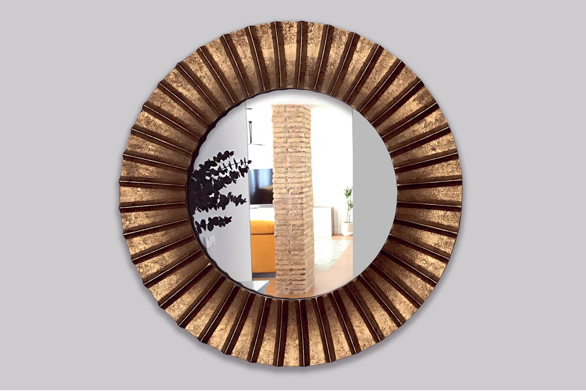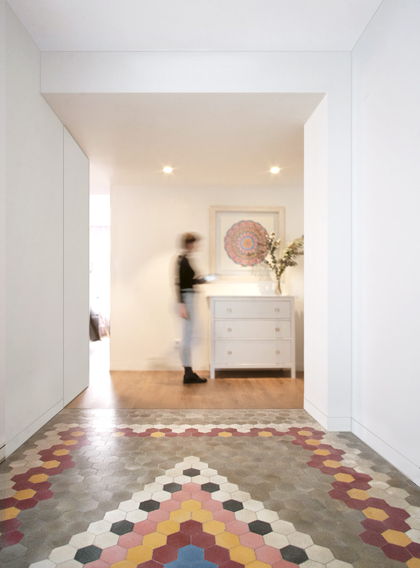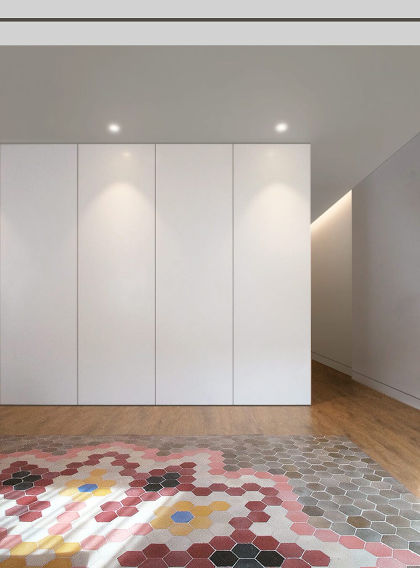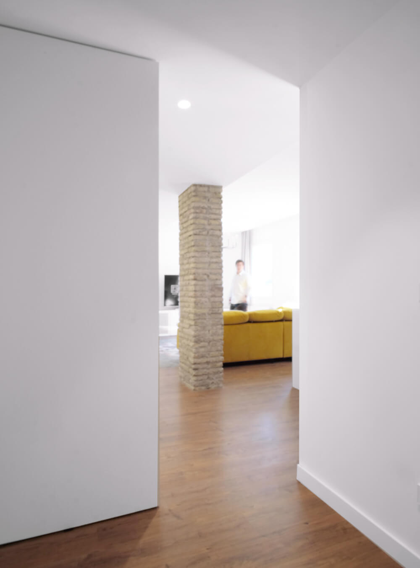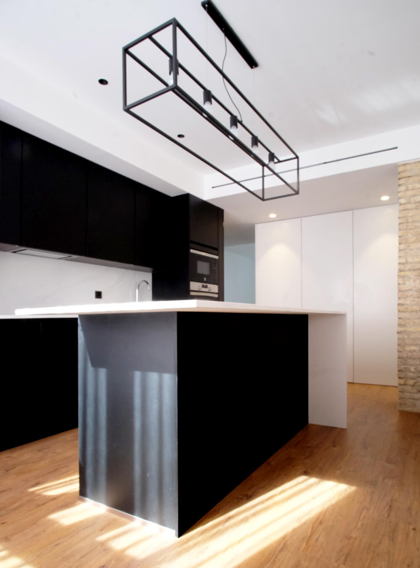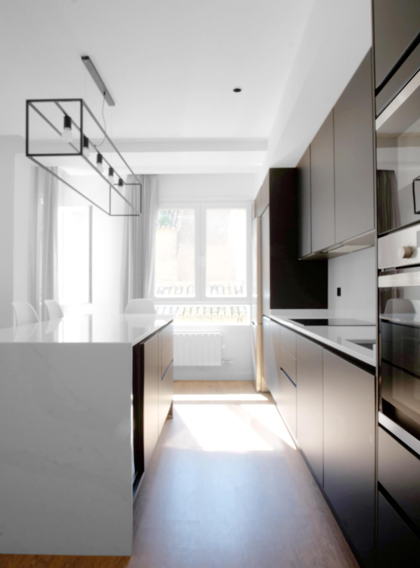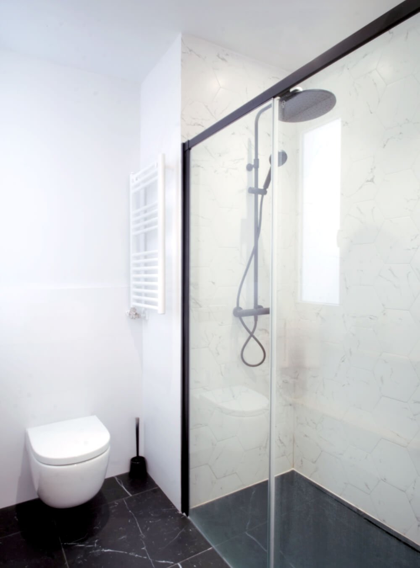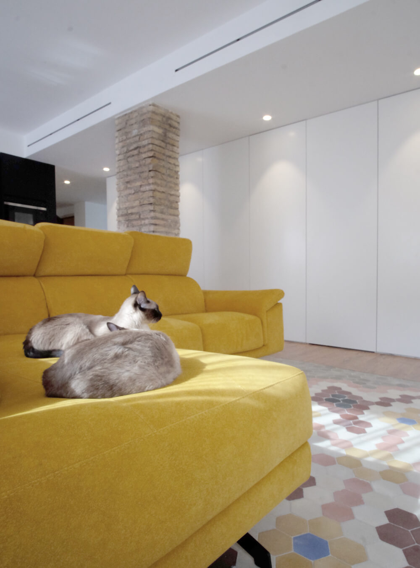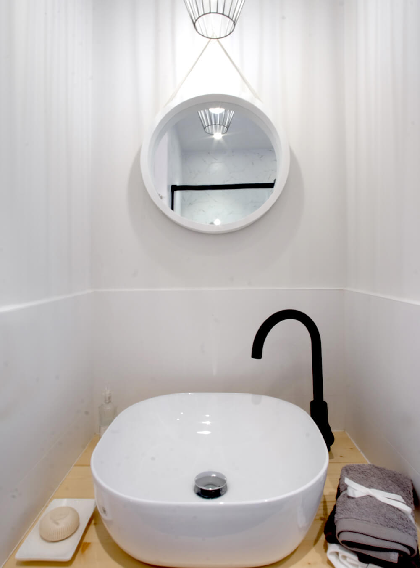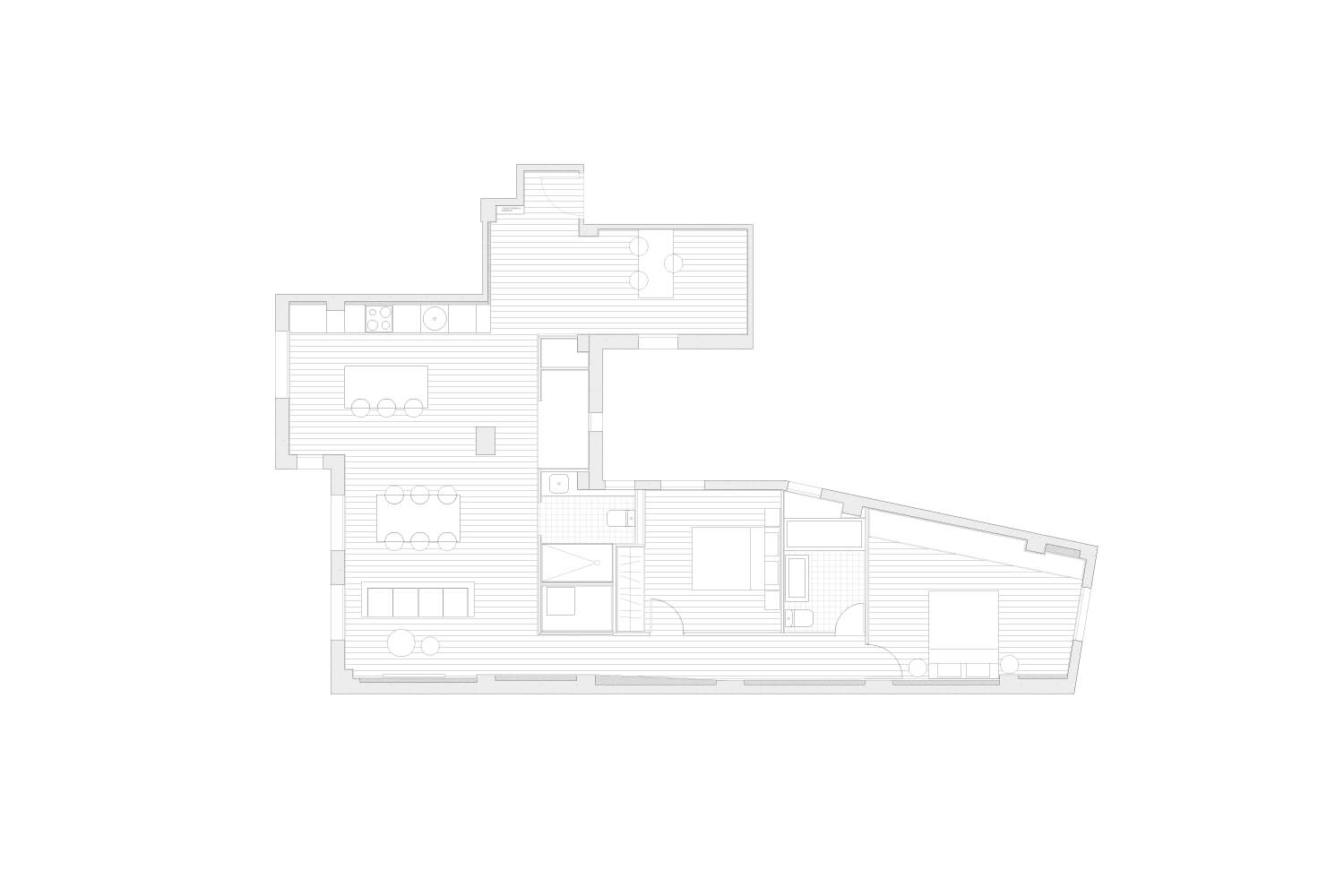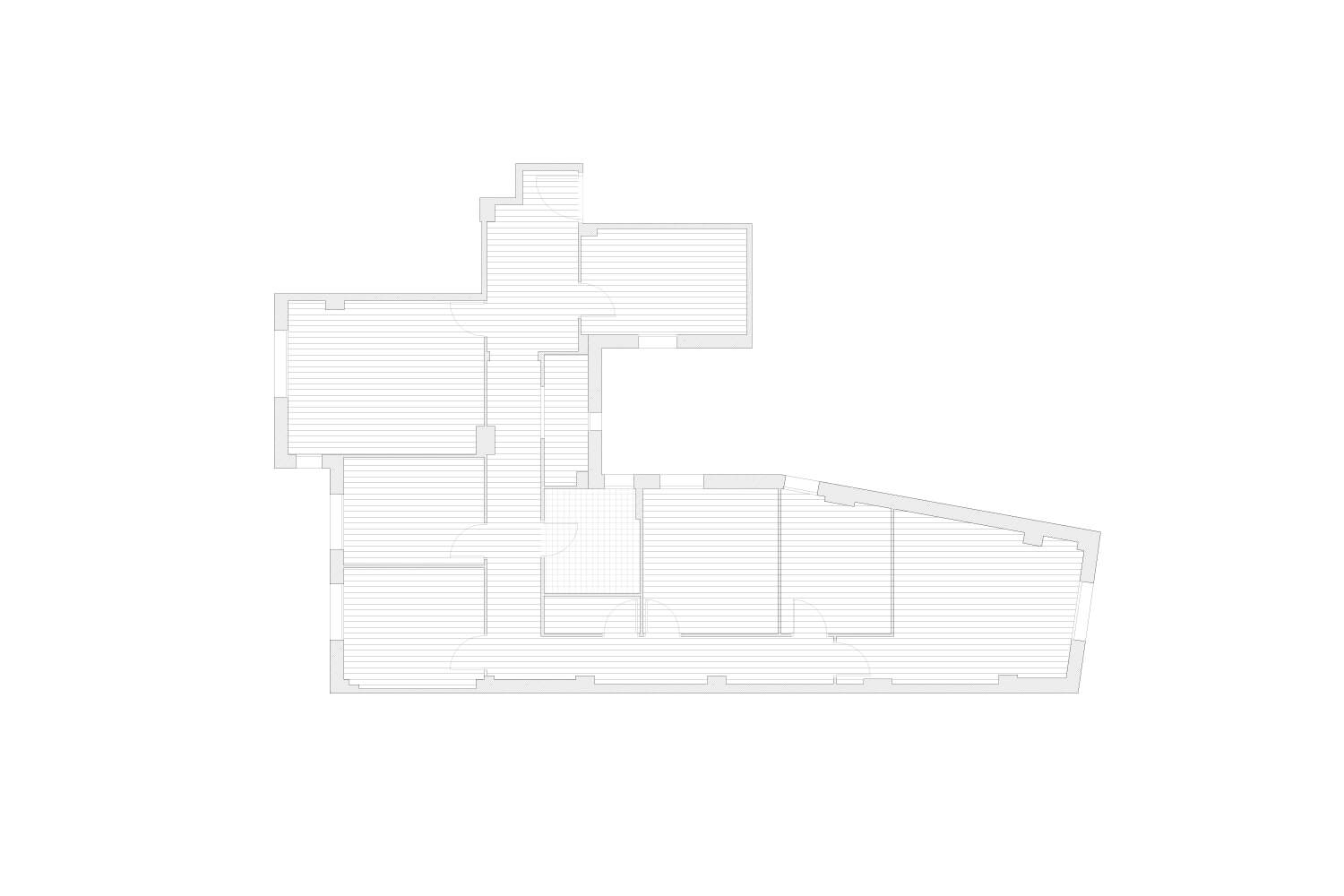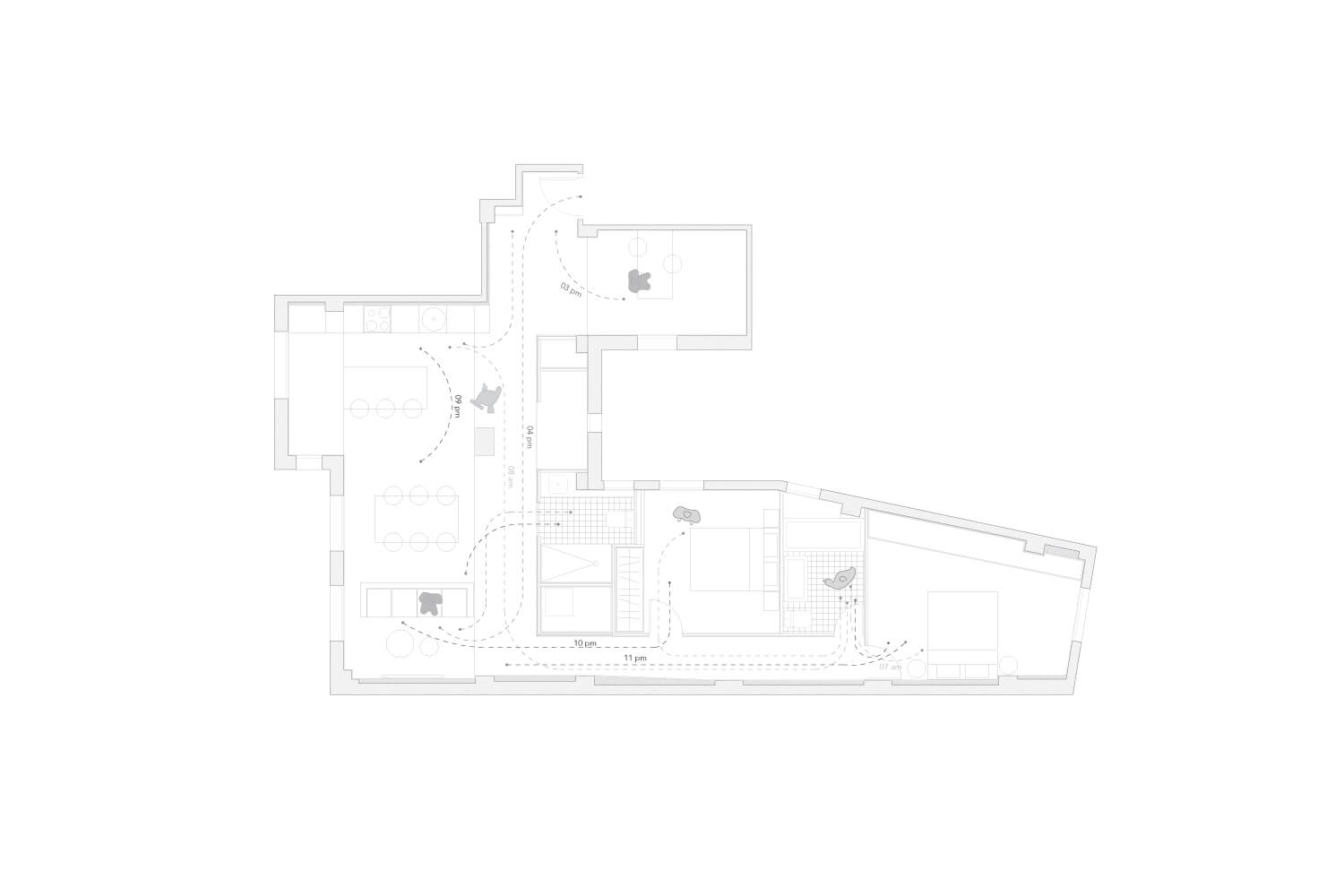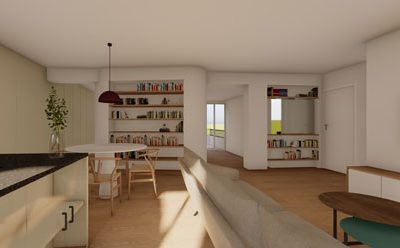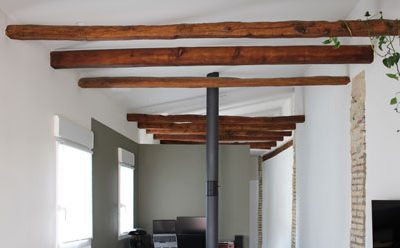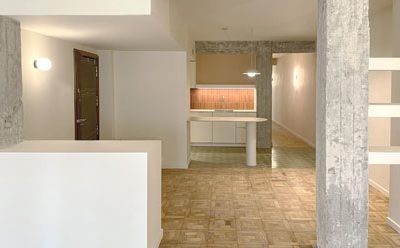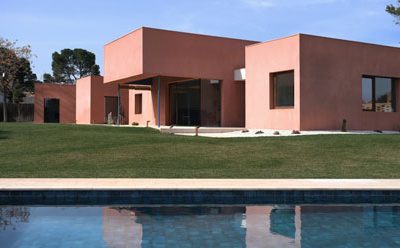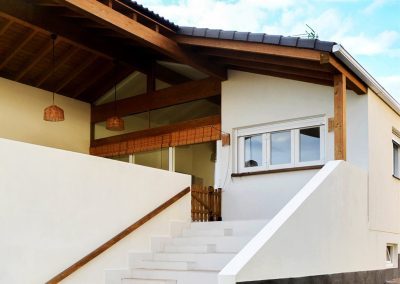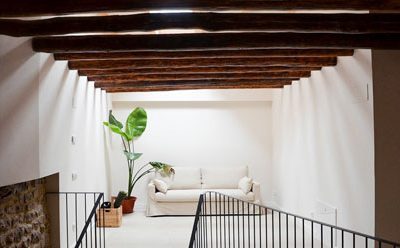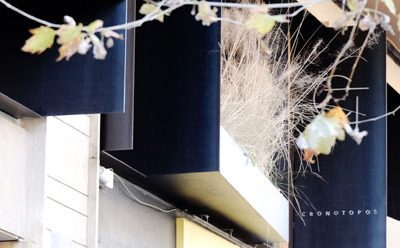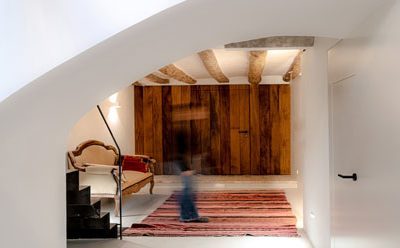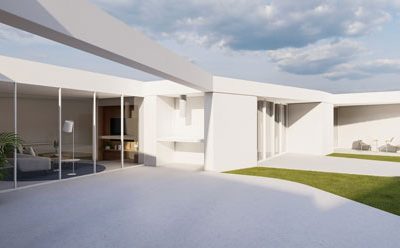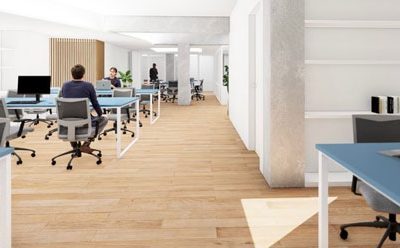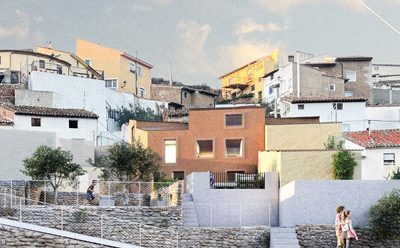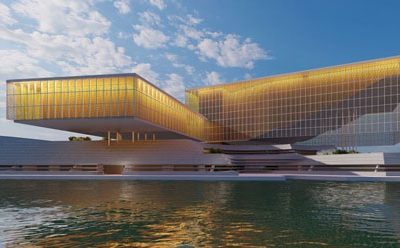
Integral reform of a house in Zaragoza
Client: Quique and Flor
Surface area: 100-130m2
Status: Completed
Timeline: September 2018 – January 2019
Location: San Blas Street, Zaragoza
Type of work: Integral Reform
Construction price: 65000€.

The truth is that the importance of this fact was such that the integral house renovation with Flor and Quique as clients developed in the most natural way. The public space was generated as a single TOPOS formed by a dining room and kitchen that acted as a stage between the backdrop of the church curtain and the circulation space of the integral reform of the house.
The CRONOS appeared through the interior design project. In the process of the work, opportunities arose that were reformulated to adapt them to a more contemporary design. In this way, the century-old hydraulic floor of the house was raised to create a new one that will represent an important symbol for its future inhabitants or, for example, the original Aragonese brick of the house was uncovered, leaving the original Aragonese brick of the house visible. All this was a process of respect between history and the present that we as professionals and Quique and Flor as inhabitants, we were fortunate to enjoy during the exercise of this wonderful integral reform of housing in Zaragoza.

Drawing by Alejandro Lezcano Maestre, Architect Director of Cronotopos Arquitectura

