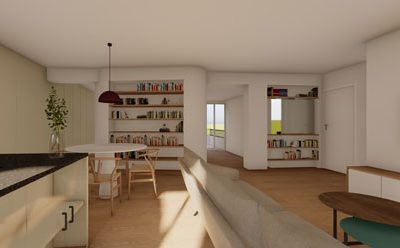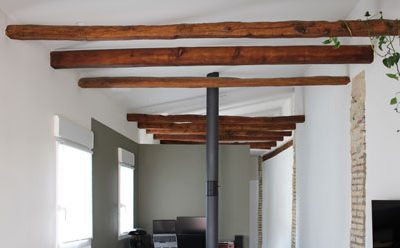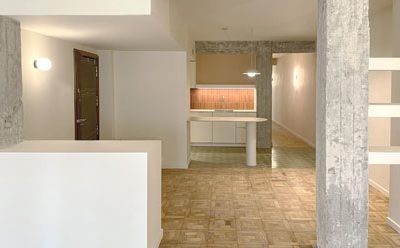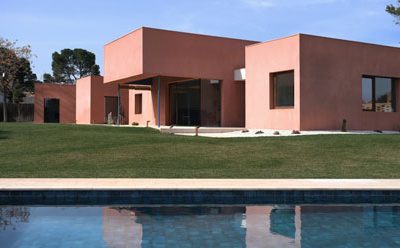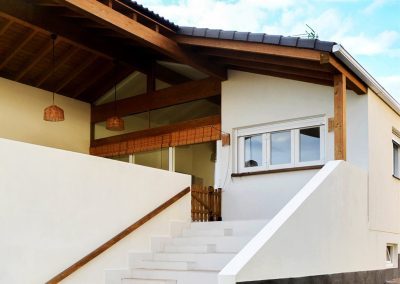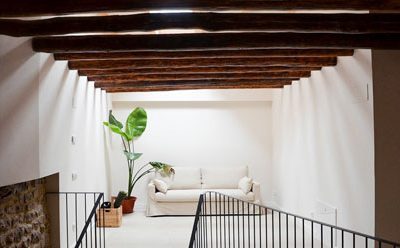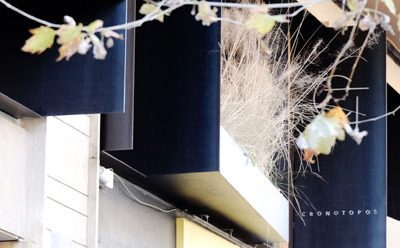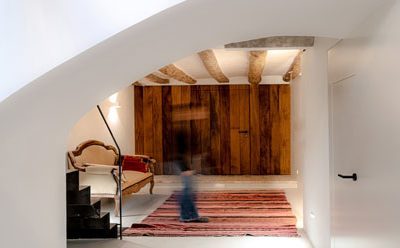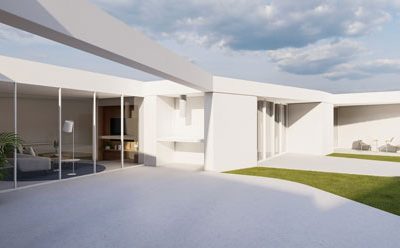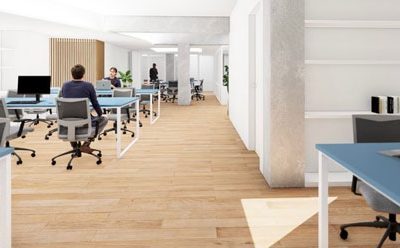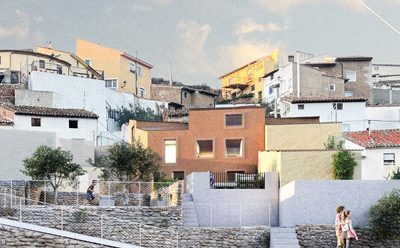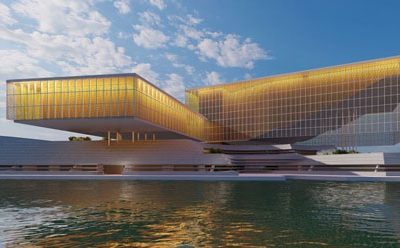
Type B housing Intermediate ephemeral
Rehabilitation of building in Alicante.
The rehabilitation of the type B apartment of the ephemeral intermediate building is located in San Nicolás and Mayor streets in the historic center of Alicante. The house distributes its spaces through a central core that divides the day areas, with kitchen and living room, with the night areas.
Client: SG Real Estate. S.A.
Surface area: 35 m2
Status: Completed
Timeline: 2021
Location: Alicante, Spain
Type of work: Building renovation
Surface area: 35 m2
Status: Completed
Timeline: 2021
Location: Alicante, Spain
Type of work: Building renovation

The central core allows both zones to be homogenized through their abstraction. Its pure white finish contrasts with the layers of history that stand out in every corner of the rehabilitation and highlights the patina that the materials obtain over time. The CRONOS is shown in the vertical envelope with the masonry, which makes it appear more friendly through use, while creating a contrast and is filled with wooden elements that do their structural, compositional and functional work.

The full alternates with voids that are shown as wooden frames that frame the views to both streets achieving a warm and bright atmosphere but at the same time, serve as a system to hide blinds that make the functions provide translucency and total opacity.

The beams are made of sawn timber that start from the envelope and end in the core of the rehabilitation through a trompe l’oeil. A mirror that doubles the space and gives continuity to the story through the MOLES.
The furniture of apartment B, like the rest of the rehabilitation tries to be an example of the minimum through a floating bed, LZF and Flos lamps, raffia rugs and artwork showing an essence of Alicante and highlighting the throne of rest, the hollow of the bed.
Highlights include its metal stools, its UBED sofa bed and its eclipse tables that serve as bedside tables as well as support for the sofa.
Highlights include its metal stools, its UBED sofa bed and its eclipse tables that serve as bedside tables as well as support for the sofa.
The bathroom is planned following the design line of the entire rehabilitation. A white ensemble adorned by a custom-made furniture that makes wood an undulating material, a shower area with porcelain tiling and a mirror that runs along the wall as a backdrop.
It is the praise to the “no place” appearing as an abstract space where the door is integrated into the modulation of the large format techlam tiling.
It is the praise to the “no place” appearing as an abstract space where the door is integrated into the modulation of the large format techlam tiling.
The refurbished apartment wants to be a fresh and abstract space that allows the visitor to rest, but also somehow enjoy the Alicante tradition through the praise of those construction details that only here, because of its customs and raw materials, were made in such a decorous way.

Drawing by Alejandro Lezcano Maestre, Architect director at Cronotopos Arquitectura
Other Projects












