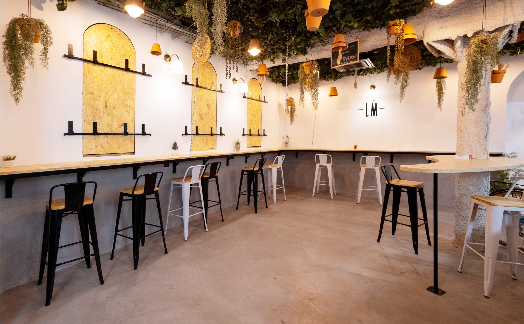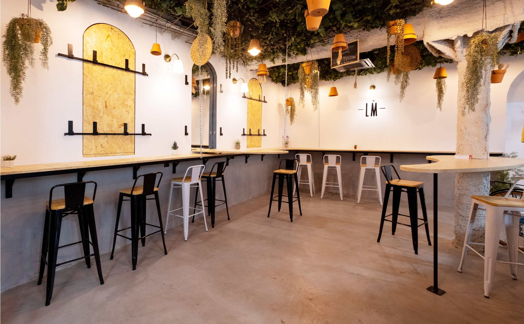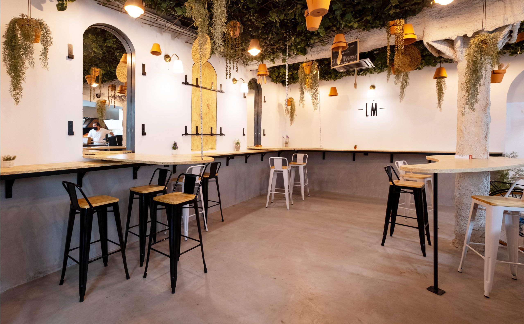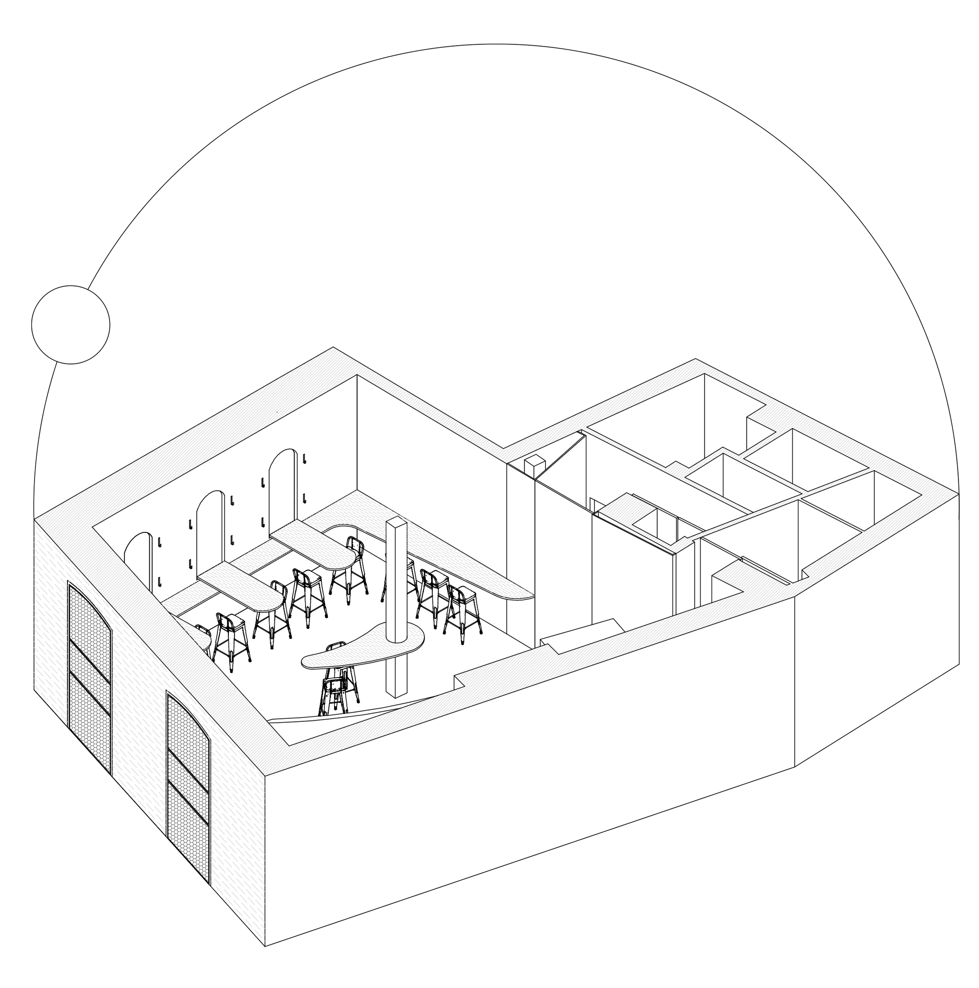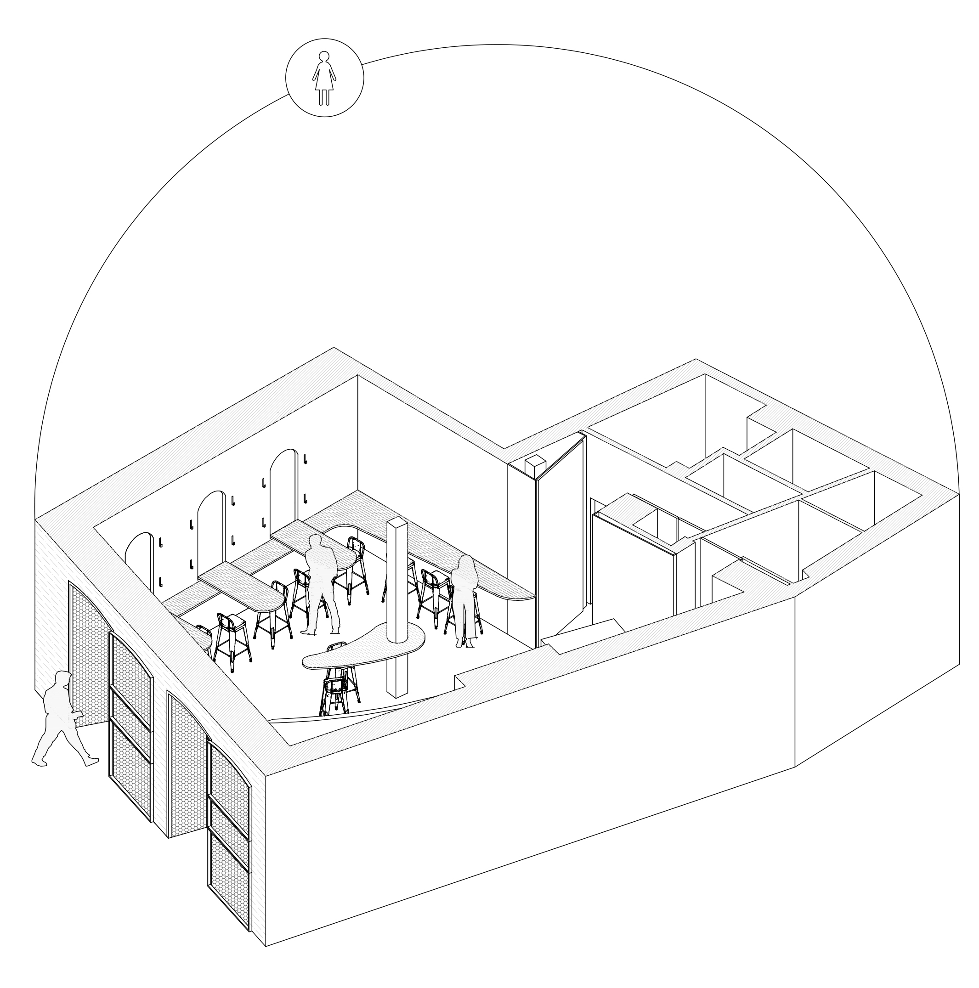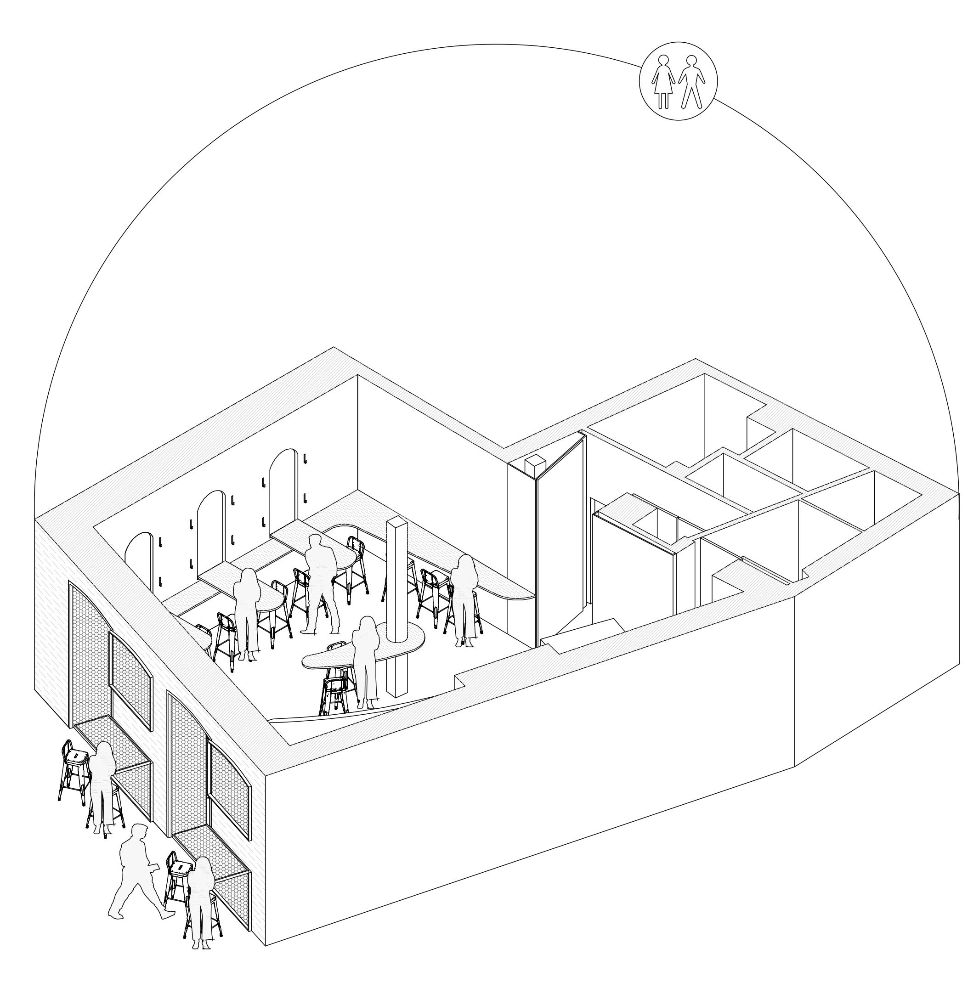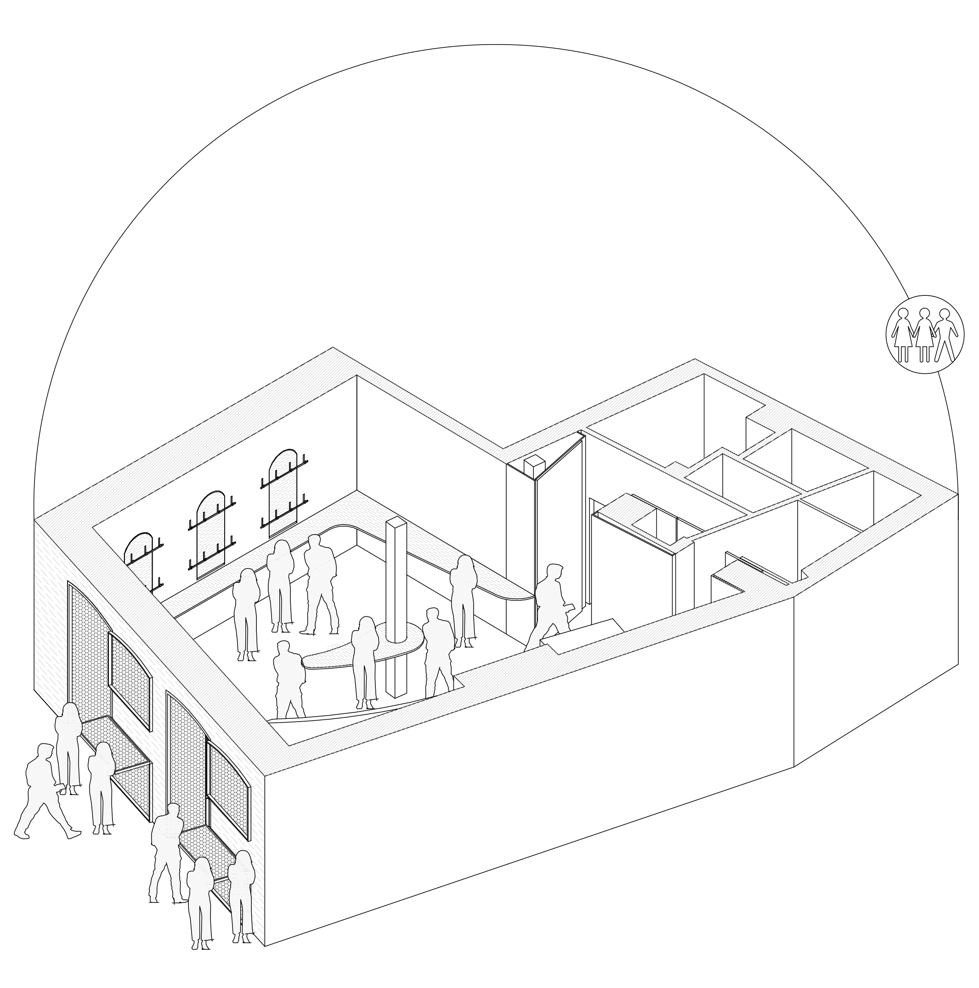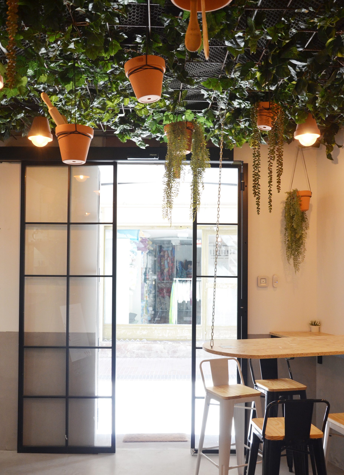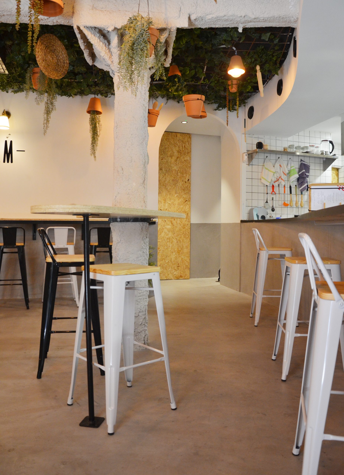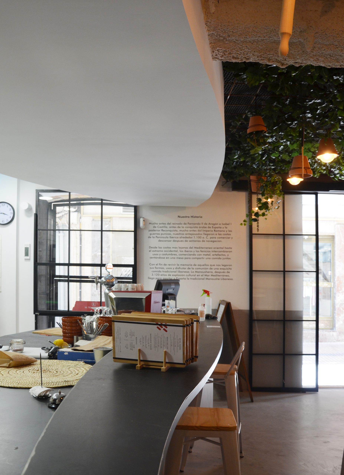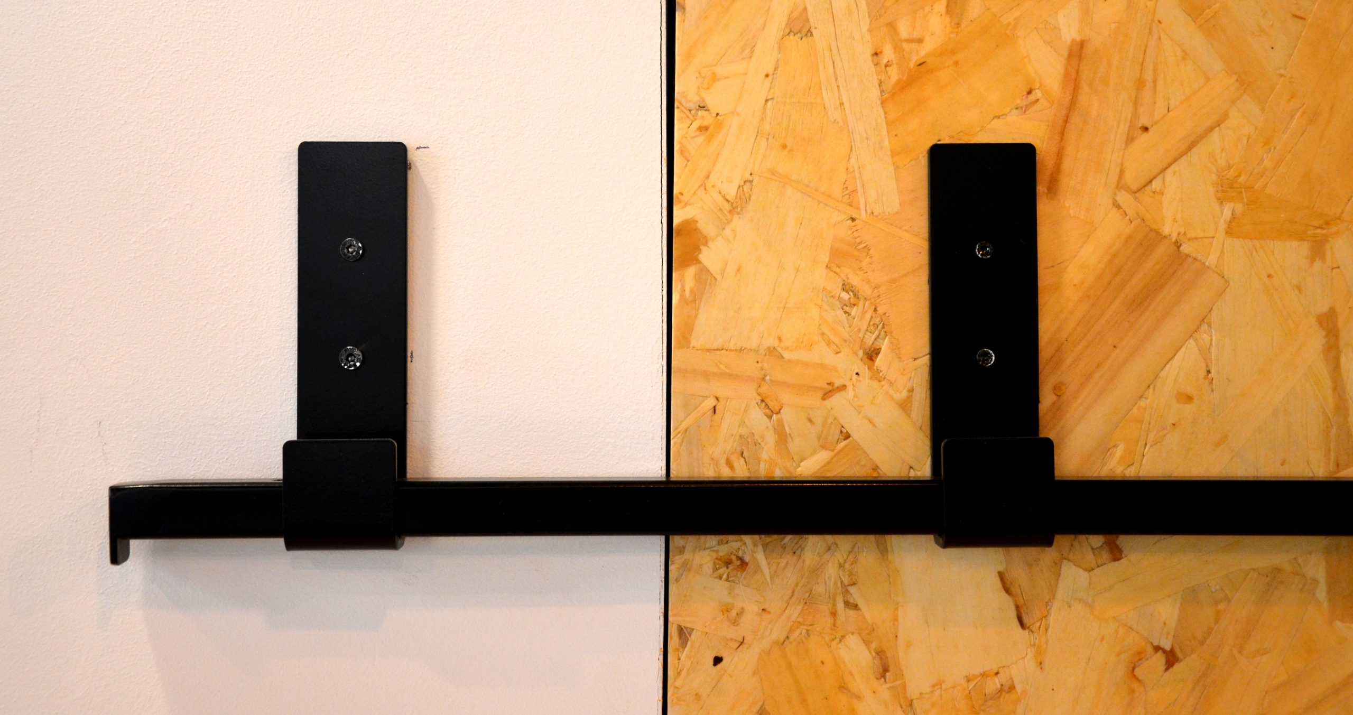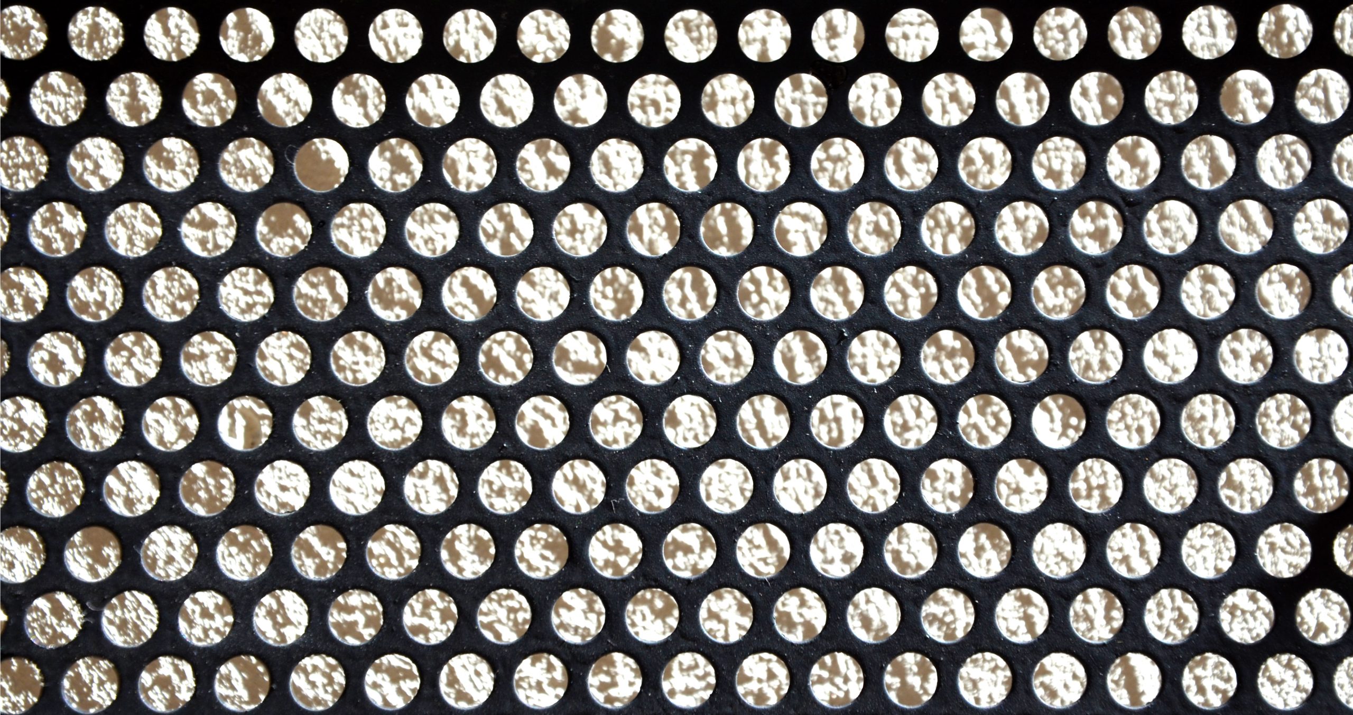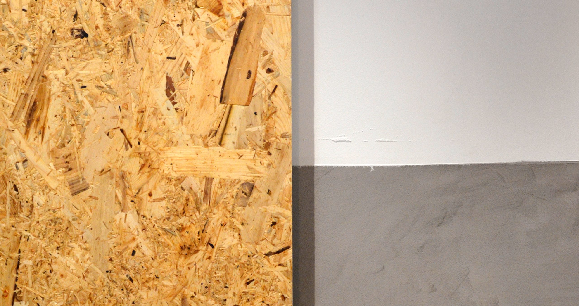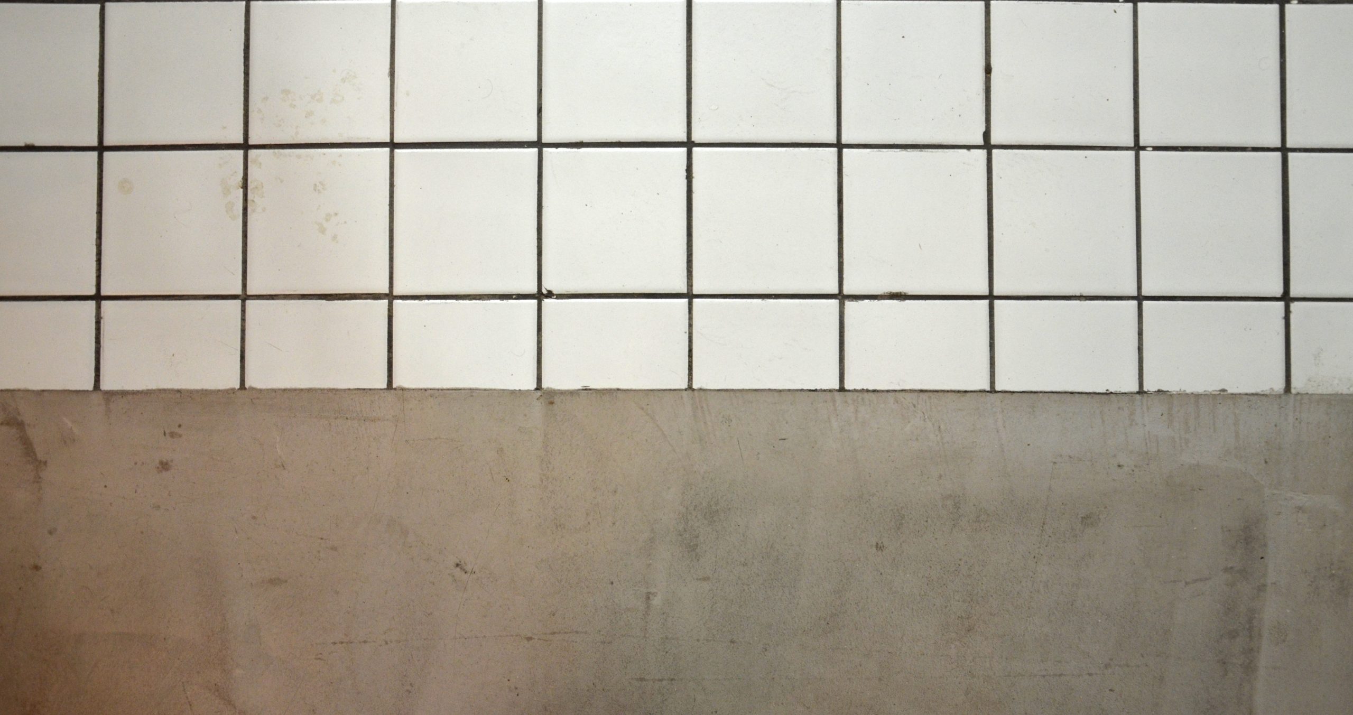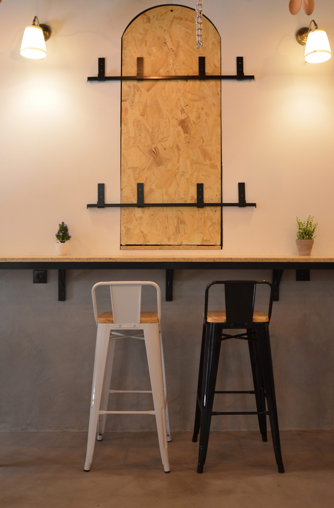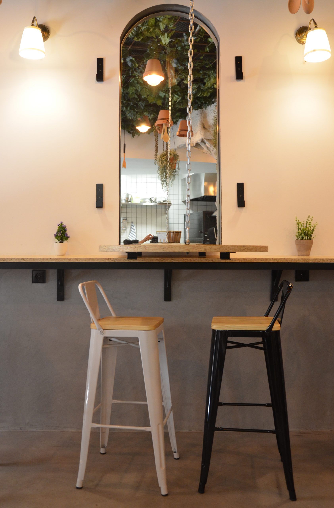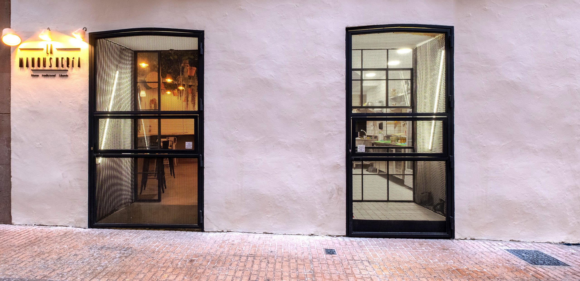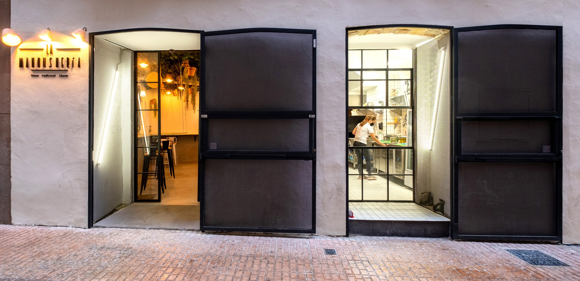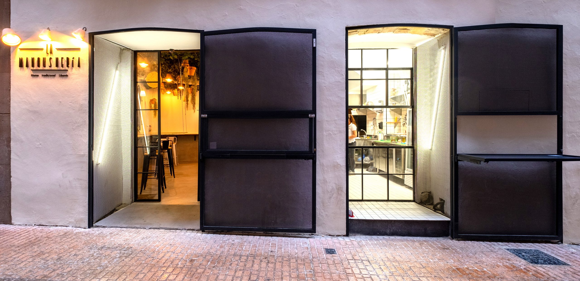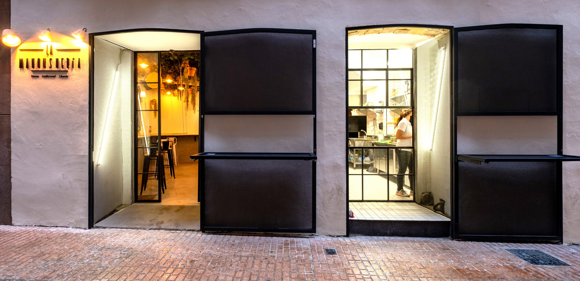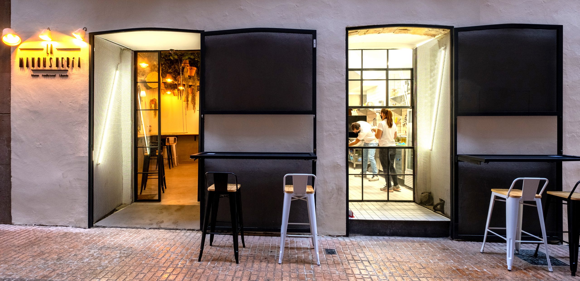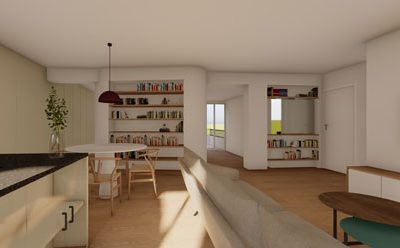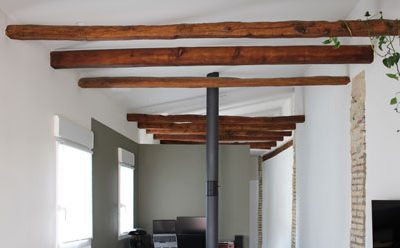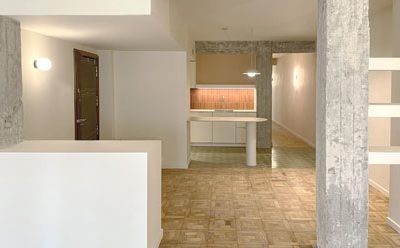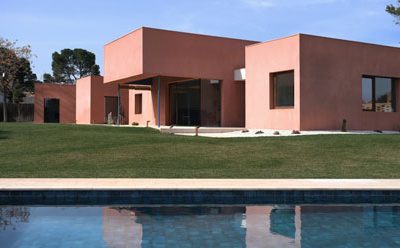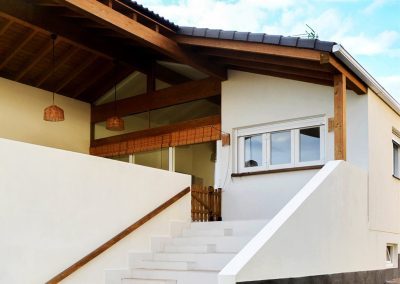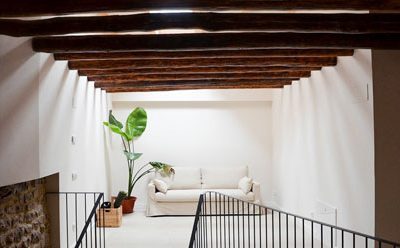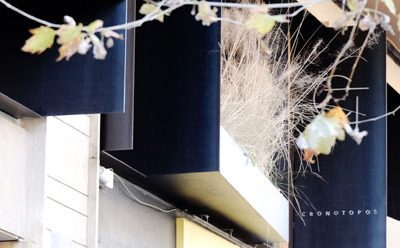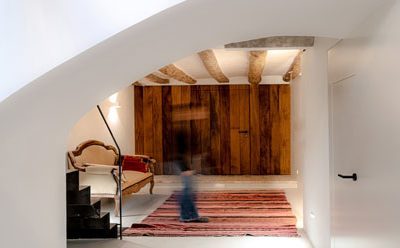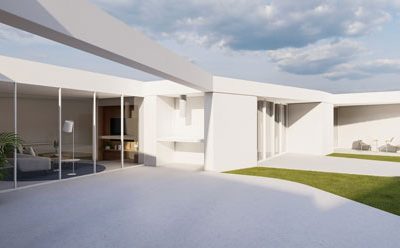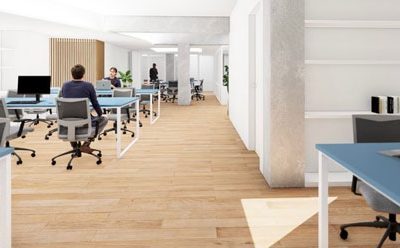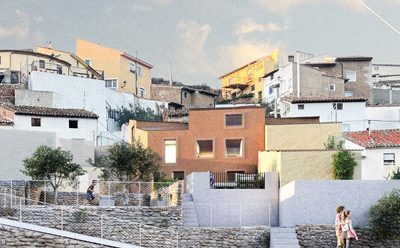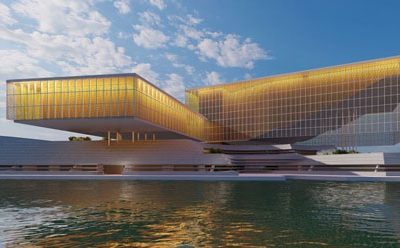
Design of a hotel and catering business in Zaragoza
Client: Michel
Surface area: 70 m2
Status: Completed
Timeline: May 2019 – June 2020
Location: Zaragoza
Type of project: Catering Premises
The integration of a new culture, the architectural adaptation of an innovative business plan and the creation of a brand image were added to the usual boundary conditions associated with a restoration project.
All this spiced with the inclusion of the project within the integral rehabilitation of a building where Cronotopos was working with a second client and, as if that were not enough, with the additional commitment to make a successful project for Michel Abi Nader, a very good friend of the studio who helped us with our project in Saudi Arabia.
On the one hand, there is the tidy, clean and neat mole represented with light colors and white ceramic tiles where the raw material is processed, cooked and served. Michel’s Lebanese world where all kinds of machines are located, including the only Lebanese refractory oven in Spain and a traditional rolling mill among others that make this space the engine and brain of the Manousheria.
While the server space of the project is perfectly calculated neuron by neuron and machine by machine, the TOPOS served becomes a miscellaneous and integrative world that seeks to reflect the traditional Lebanese essence through raw materials such as steel, glass and nature and the abstraction of a contemporary world through the generation of a glass of micro cement, the use of materials such as OSB and indirect light.
The façade, honest with the building in which it is integrated, shows the internal duality but provides a touch of abstraction and, at the same time, obtains an extraordinary functionality through the generation of two industrial doors that folding on themselves make room for eight additional diners. A solution that more than justifies the high price of the doors as they are a source of extraordinary income for the restaurant.
Today, CoVid-19 through CoVid-19, we can proudly assure that the Manousheria project has been a success, being echoed in the main magazines of the city thanks to the good work of an architectural firm, a restless client who knows his company and, above all, the joint work of studio and client.
Project plant and flows

Drawing by Diego Chueca Casado, Junior Architect at Cronotopos Arquitectura


