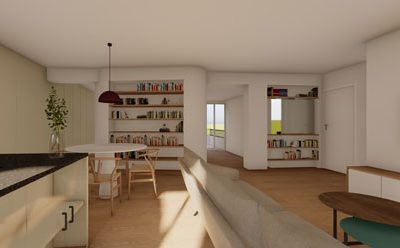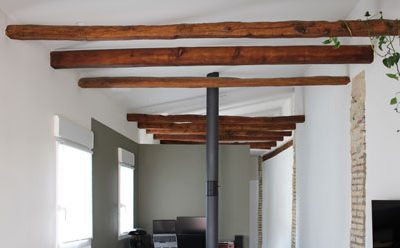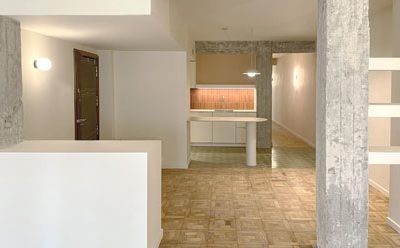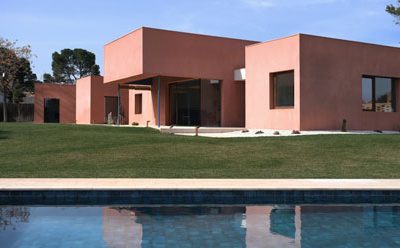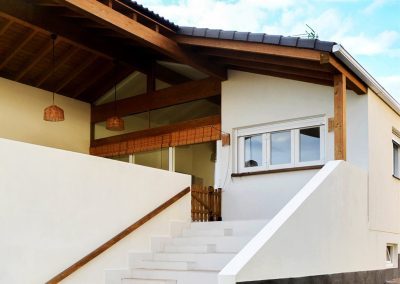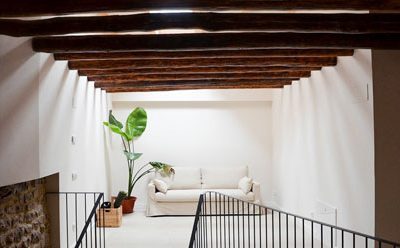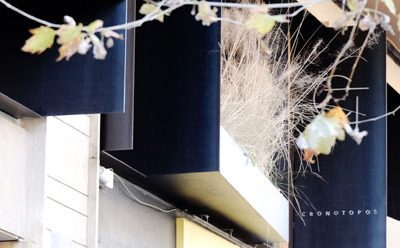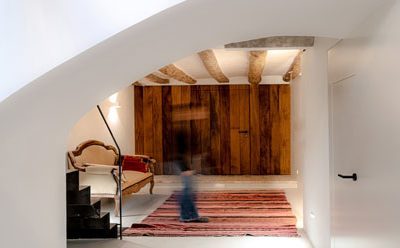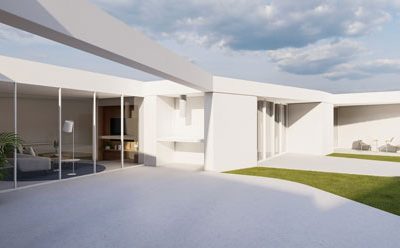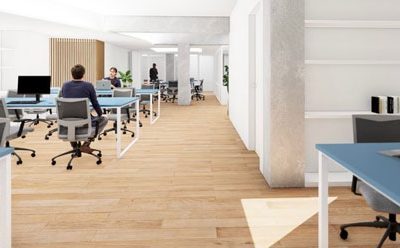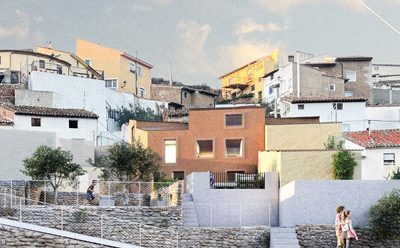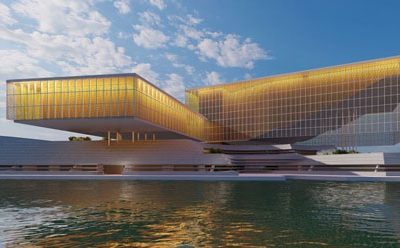
Rehabilitation of building in Alcalá de Moncayo.
Surface area: 202 m2
Status: Not built
Timeline: 2021
Location: Alcalá de Moncayo, Spain
Type of work: Building renovation
The interesting thing about this house is that since it has two entrances and a central staircase that goes from one side to the other between the different platforms, it can be rented in whole or in part, on one side or the other. Thus obtaining different independent spaces with different heights in the same building, but connected in a certain way through the central staircase.

The house provides different degrees of privacy thanks to the incorporation of blinds on the upper floors to divide the spaces and thus generate greater privacy at the desired time, but without hindering the entry of natural light, which only comes from the front of the house, where the terraces are located.
Each bedroom has an independent terrace, which can be accessed by floating stairs. In order to optimize the space and not to waste the natural light coming from the terraces, the toilets were placed under the terraces.
We show the history of the old building through masonry walls and other materials that support the different spaces of the house, which, in turn, make three-dimensional connections between the three floors.
As for the furniture, we opted for a modern and functional style that adapts perfectly to the space. Custom furniture was designed to make the most of the available space and light colors were chosen to create a feeling of spaciousness.

Drawing by Sofía Scollieri , Junior Architect at Cronotopos Arquitectura














