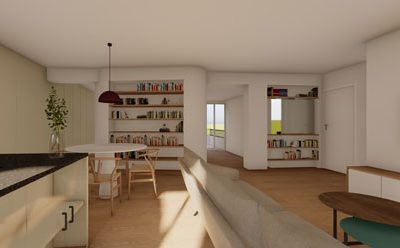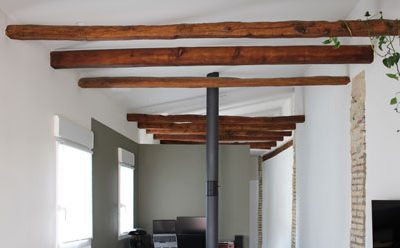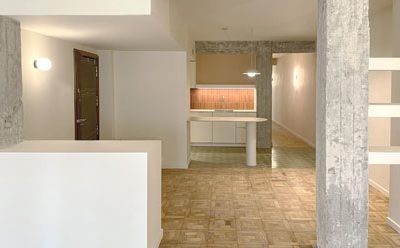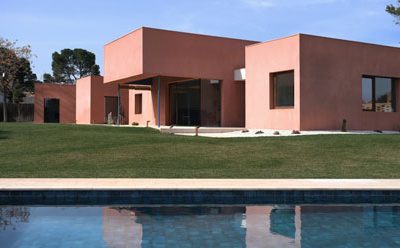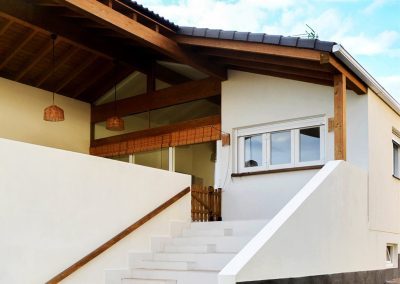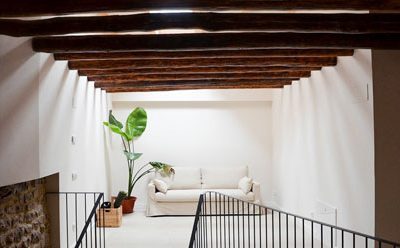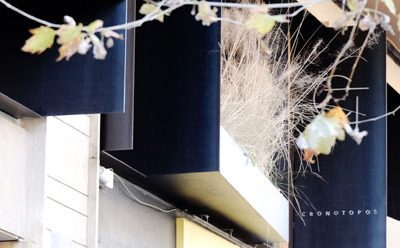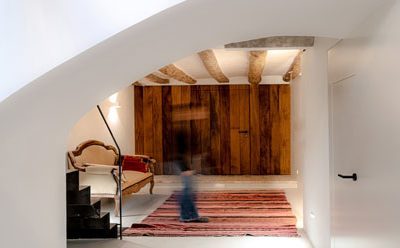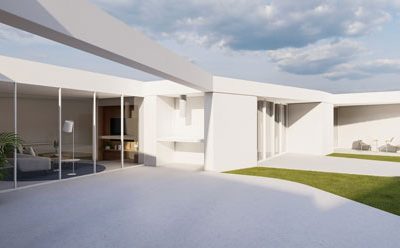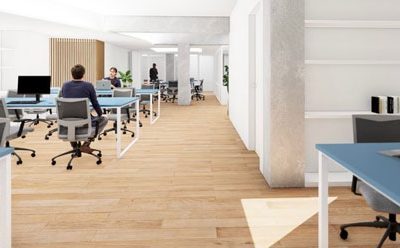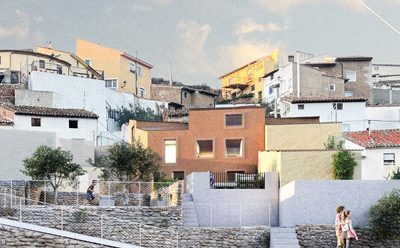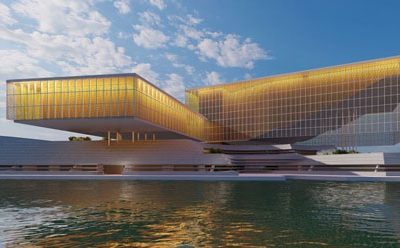
Interior renovation and design
Surface area: 320 m2
Status: Completed
Timeline: 2022
Location: Zaragoza

The beginning of the project starts with an exhaustive investigation of the premises in order to know and carry out a previous study of what originally existed. We compiled original photographs of the premises, original plans, press articles, etc., with the help of Alberto Sánchez, an architect with a doctorate in heritage from the University of Berkley, who, together with a dozen other professionals, formed a multidisciplinary team.
When we were given access, we found the premises in very poor condition due to the passage of time and poor maintenance. The restoration processes have been laborious and have required an extreme delicacy in the constructive solutions. So much so that the work has lasted eight months and of those eight months, seven have been dedicated to the restoration. The rest has been to put in new contemporary architectural elements that are sweeteners of what was already there.
As for the exterior of the premises, the main restoration work on the facade consisted of removing layers until we reached the original, where we found up to ten layers of history 10 different CRONOS. When we arrived at the original layer we chose the colors, since there was no original documentation of these colors because the existing photographs were in black and white.
The main hall, the central space of Café 1885, has a coffered plaster ceiling, moldings and decorative elements carved in wood and a marble floor. Our main intervention is what comprises the bar and counterbar space. In addition to the vegetation and lighting that play a very important role. The vegetation appears on the facade, as a filter between interior and exterior. The main room is illuminated with a perimeter LED that emphasizes the original coffered ceiling, the wooden shelves on the facade are backlit and finally the most important lighting appears in the bar with five decorative lamps and the marble that makes up the backlit bar.


A public place of these characteristics must comply with current regulations, so it has been a retro for us to comply with them. The requirement to place bathrooms on the first floor, where all the spaces are protected, forced us to place the bathrooms in a very small space, where the old kitchen was, which is accessed through the Louis XVI room. This condition was a challenge for us and gave us the possibility to make bathrooms that were conceptually very simple, but materially very valuable: quartzite on the floor, aged mirrors, backlit marble. They are an absolutely contemporary ensemble, but also a display of means in terms of materials.

In the basement we find a second bathroom integrated in the purest Aragonese TOPOS of ceramic discharge arches. Mirrored arches are replicated behind the sink that sits on a podium of the same marble as the bathrooms above.
Finally, the last retro of this project is the staircase; it was really complex to find a geometric solution that complied with the current accessibility regulations considering that we could not resize the existing opening. The staircase becomes a large sculpture, steel sheets that are folded one on top of the other and that form a path that, as you go along, reveals and leads you to different perspectives until you finally reach the basement space.
As architects, our intervention has been to try to update the heritage of this place through the least possible intervention. The beauty of the architectural concept lies in the conjunction of the classicist world with the technological world. The worlds of different CRONOS representing the recent past of a city in a single TOPOS, Café 1885.



Drawing by Alejandro Lezcano, Architect Director at Cronotopos Arquitectura








