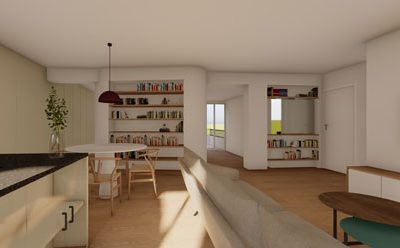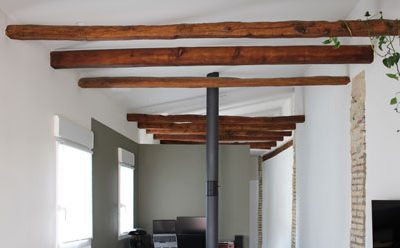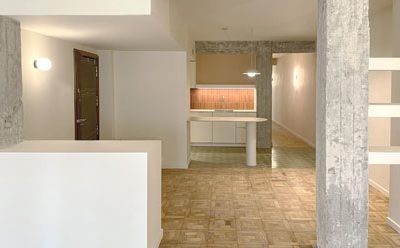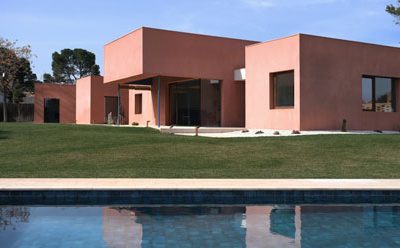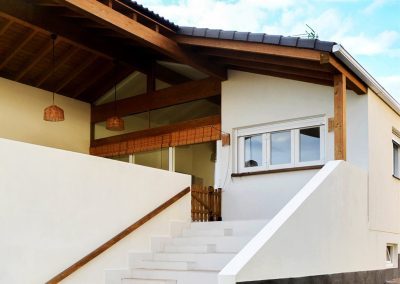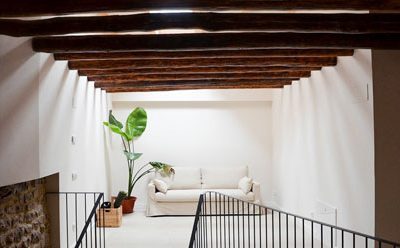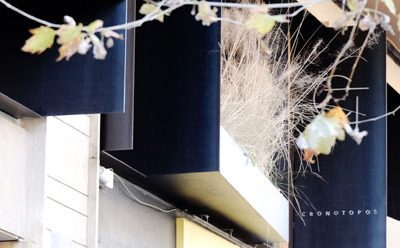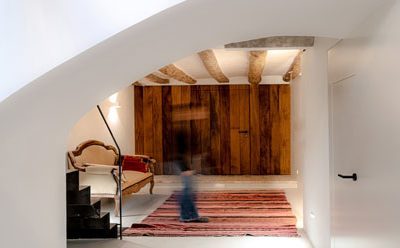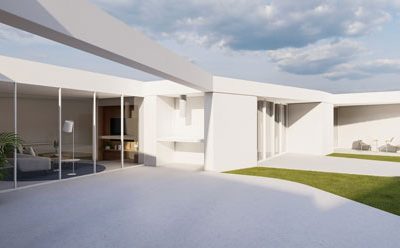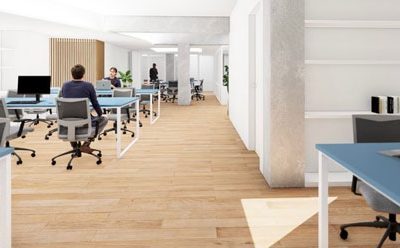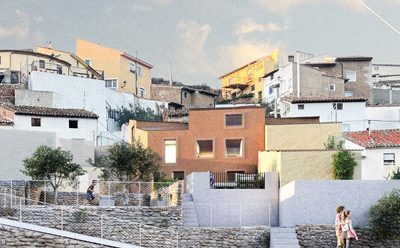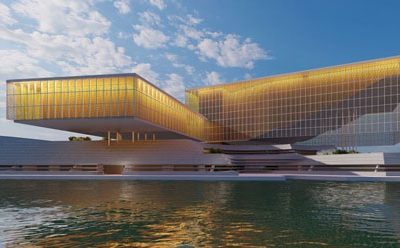
Building renovation and interior design
The project consists of the rehabilitation of an old family house consisting of three bays, which was divided by the owners into different dwellings. Due to the long lengths and minimal widths of the bays, the house only has openings at the front and rear, resulting in rooms without ventilation and natural light.
Client: Pilar and Jesús
Surface area: 190 m2
Status: Not built
Timeline: 2021
Location: Villafeliche, Spain
Type of work: Building renovation
The objective of the project was to open the spaces to the exterior, for this it was proposed to empty some areas of the house, and thus provide natural light and ventilation to other interior spaces, since the house housed a program of excessive square meters that the owners did not need. By generating these voids, the typically medieval and small spaces of the house could be adapted to more contemporary, open spaces with double heights and larger spaces.


The house has a Mudejar style that combines traditional elements of Hispano-Muslim culture with modern comforts. The living room is spacious and bright, with large windows that let in natural light.
uniform and pleasant lighting. The end result is a cozy house with independent spaces that adapts perfectly to the needs of its inhabitants.

Drawing by Sofía Scollieri , Junior Architect at Cronotopos Arquitectura











