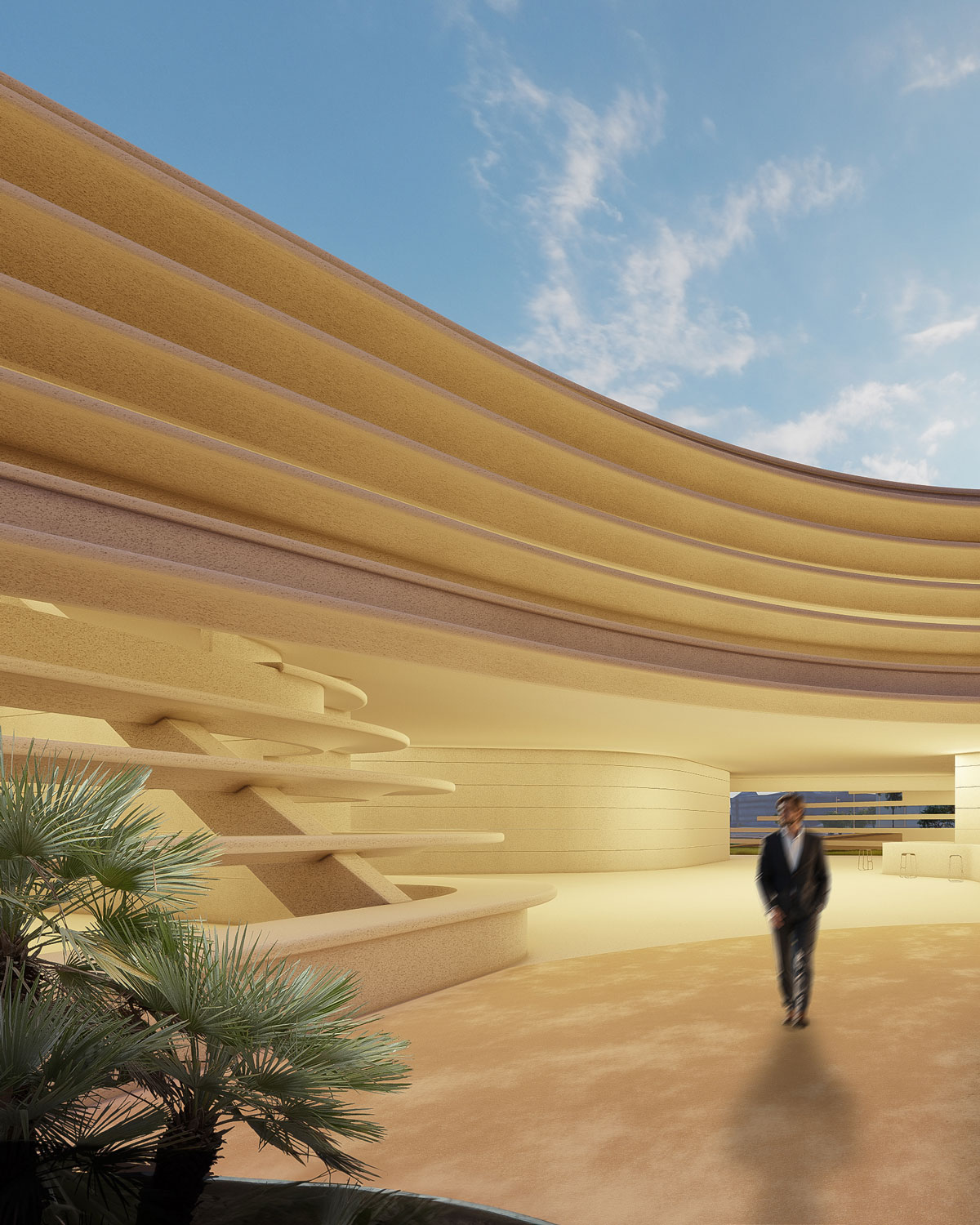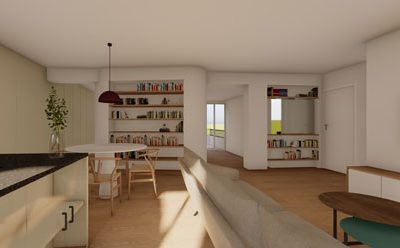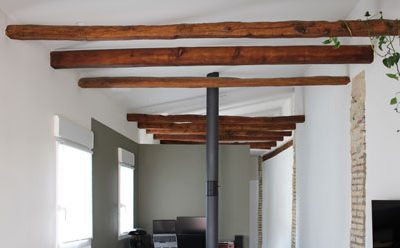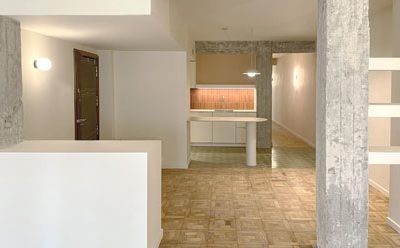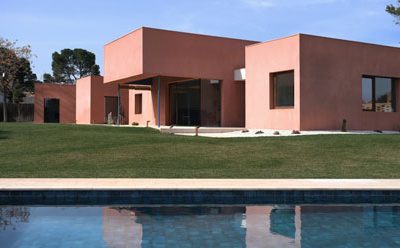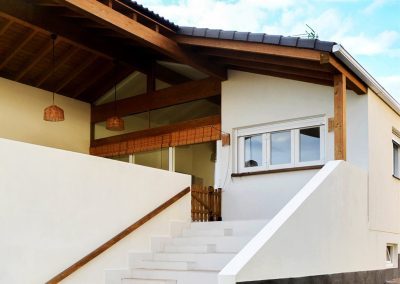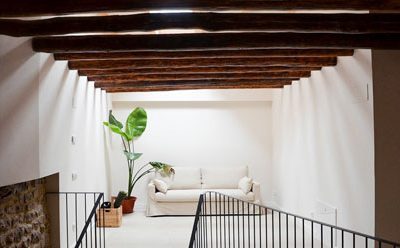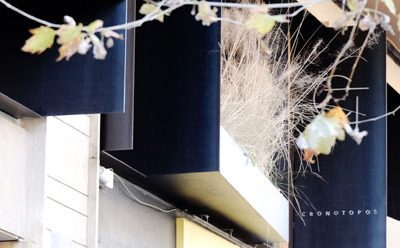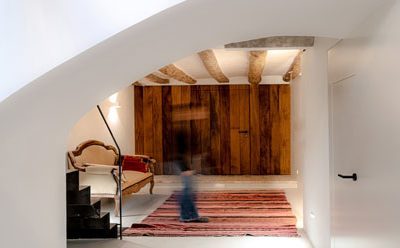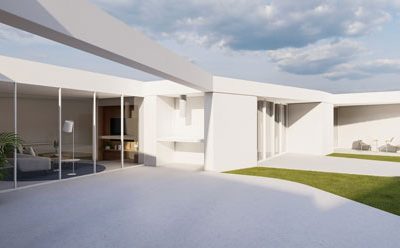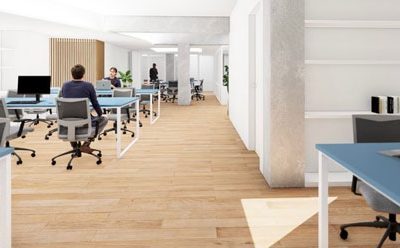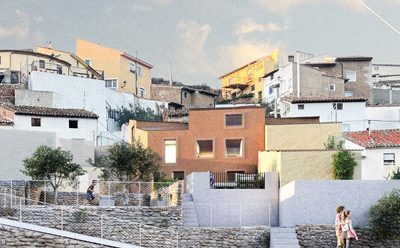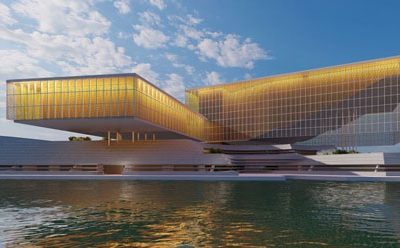
Architectural design competition Architectural design competition Architectural design competition
This project transforms obsolete offices into modern and efficient spaces, integrating functionality and aesthetics with high quality finishes. Based on the desire to create a new public space in Alicante, it re-establishes the connection between the city and the sea through an innovative topography.
Client: Calas Urbanas
Surface area: 22.089 m2
Status: Unbuilt
Timeline: 2023
Location: Alicante
Type of project: Architectural preliminary design competition
This project aims to transform obsolete offices into modern and highly efficient workspaces, focusing on optimizing the design to meet contemporary demands for functionality and aesthetics.
The renovation promotes an inspiring and welcoming ambiance, using high quality finishes such as smooth surfaces, wood accents, sophisticated lighting, glass fixtures and minimalist furnishings.
This set of elements contributes to the balance between aesthetics and practicality, promoting comfort and productivity in the workplace.
The architectural design of the building is characterized by organic forms that create articulated and dynamic contours.
The structural elements generate spaces accessible to the public, configuring urban coves that reestablish the connection between people and the sea, reinventing the public space.
The terraces on the second floor reproduce this interaction, opening visually to the seascape, while the roof of the building is conceived as a new public square.
This plaza establishes a harmonious transition between the city and the sea, using an artificial topography that integrates both environments.
The project presents an innovative approach to topography, highlighting only the essential volumes of the auditoriums, while the rest of the structure blends into the urban environment.

The spatial organization clearly differentiates the two main uses of the complex, allowing each component to be used independently and adjusting to the specific needs of the different programs.
This careful design ensures that spaces are adaptable, efficient and appropriate to the scale of intended use, maximizing functionality and positive impact on the user experience.
The design uses high quality finishes, such as smooth surfaces, wood details, sophisticated lighting, glass fixtures and minimalist furniture, promoting a balance between aesthetics and practicality, as well as comfort and productivity in the workplace. This creates a pleasant and inspiring work environment for the user.
The project implements several passive strategies focused on sustainability and energy efficiency. First, photovoltaic panels have been installed on the roof of the building, which allows harnessing solar energy to reduce dependence on external energy sources.
In addition, the lobbies are designed as covered outdoor spaces that incorporate courtyards with vegetation and water, promoting natural hygrothermal regulation and improving thermal comfort for users.
Another highlight is the commitment to near-zero energy consumption over the life of the building, complemented by a sustainable approach to construction through the use of local materials and prefabricated elements that minimize environmental impact.
Finally, the project integrates rainwater and gray water collection and storage systems in cisterns, reusing it for irrigation of all landscaped and outdoor areas, thus optimizing the use of water resources.

Drawing made by Alejandro Lezcano Maestre, Architect director of Cronotopos Architecture










