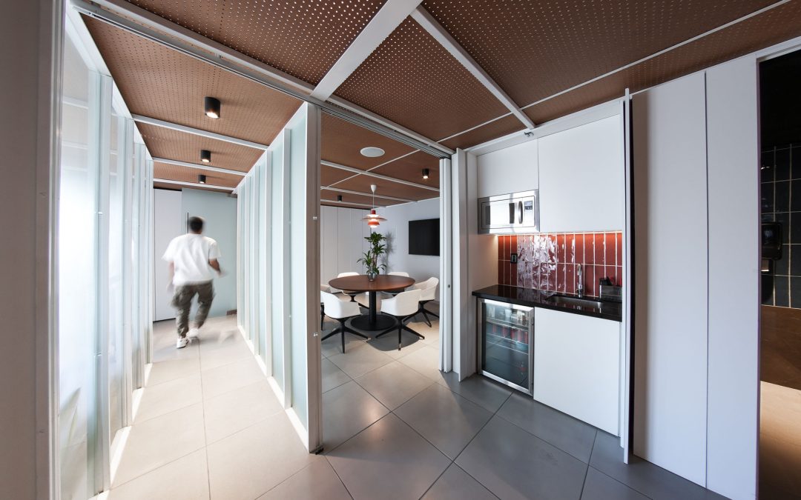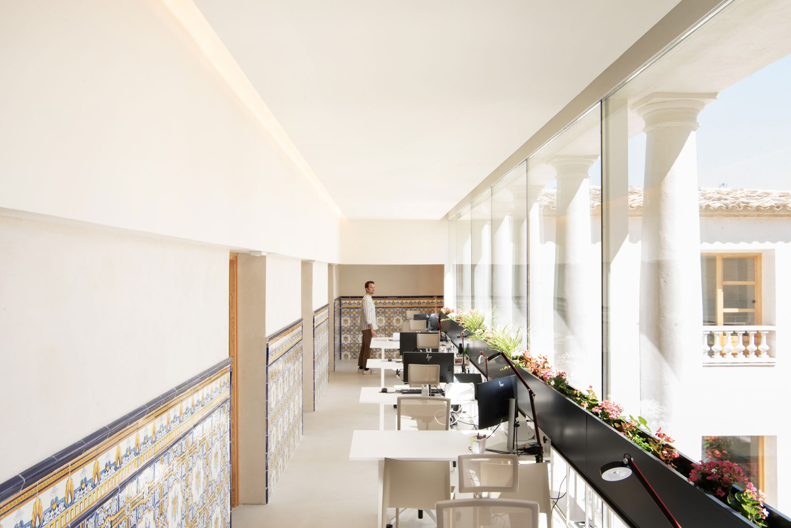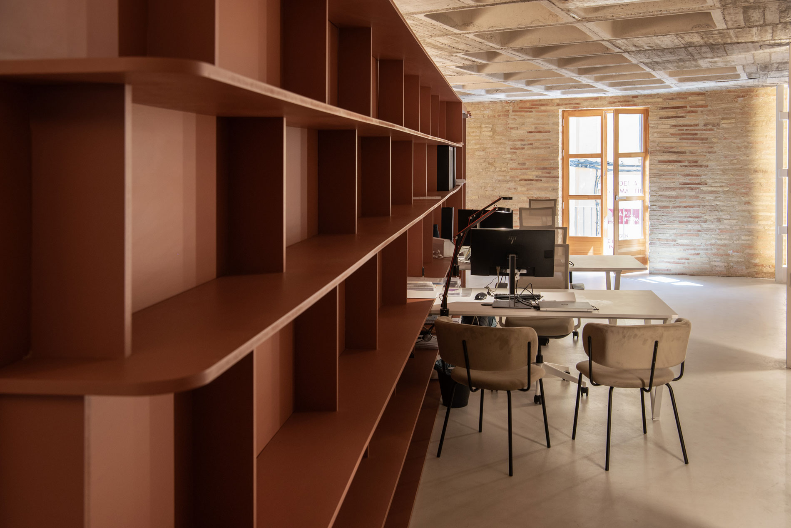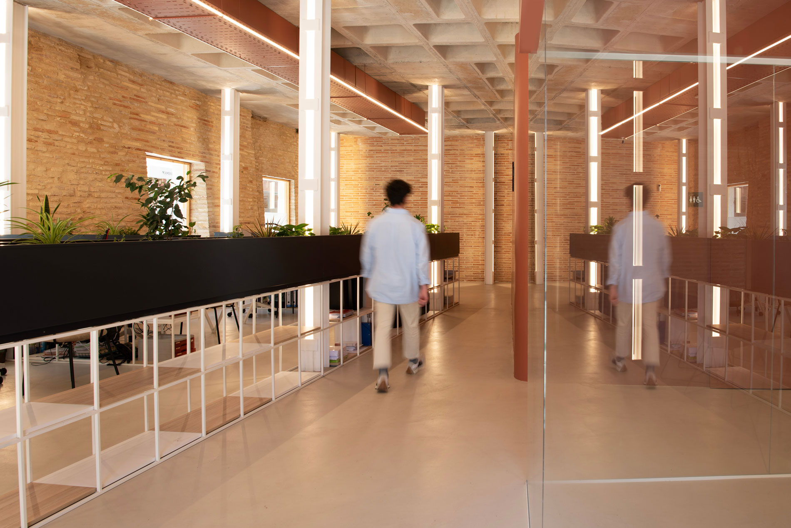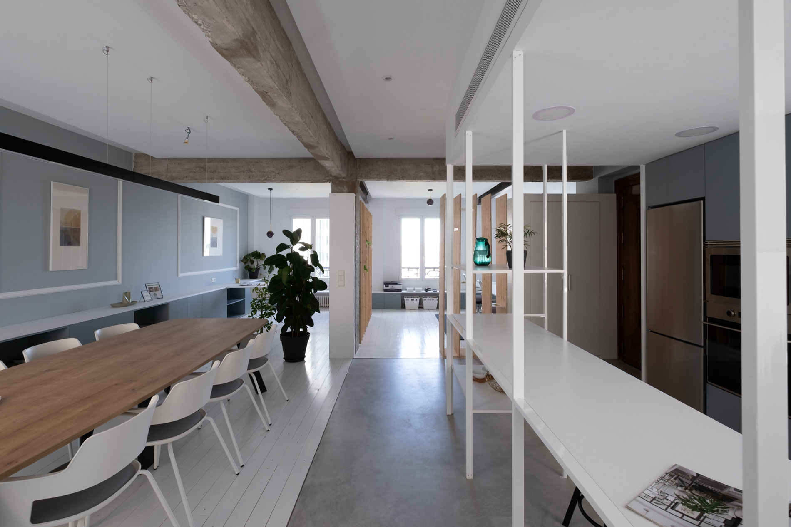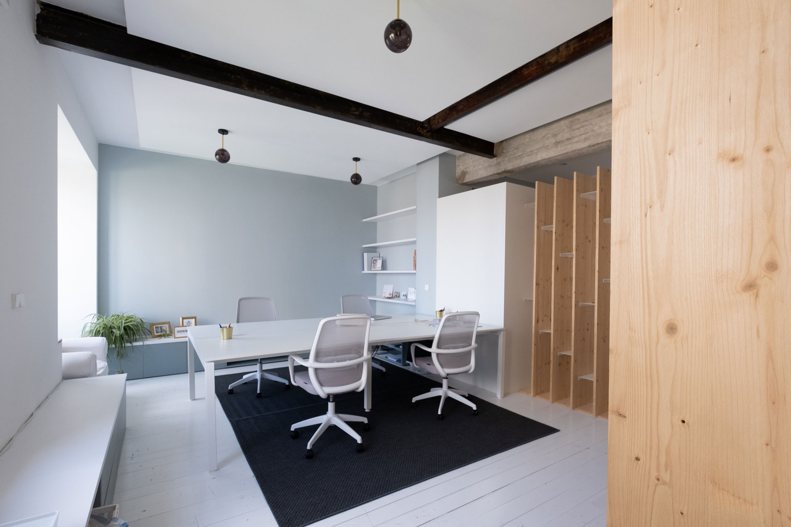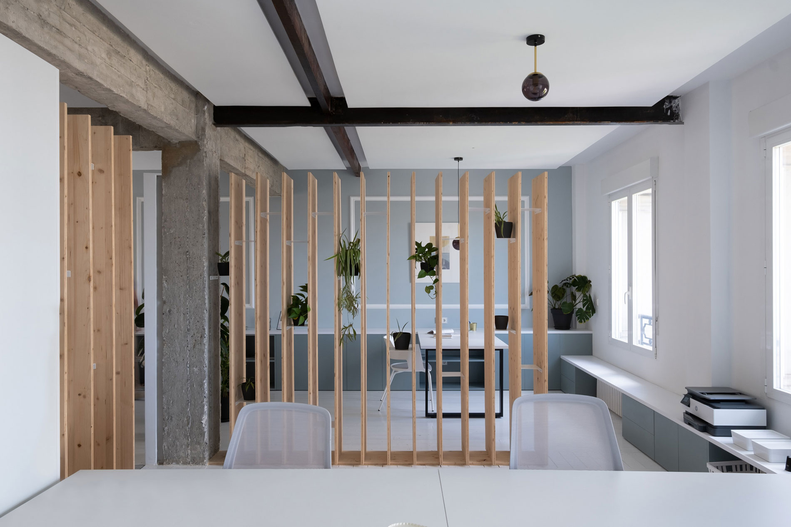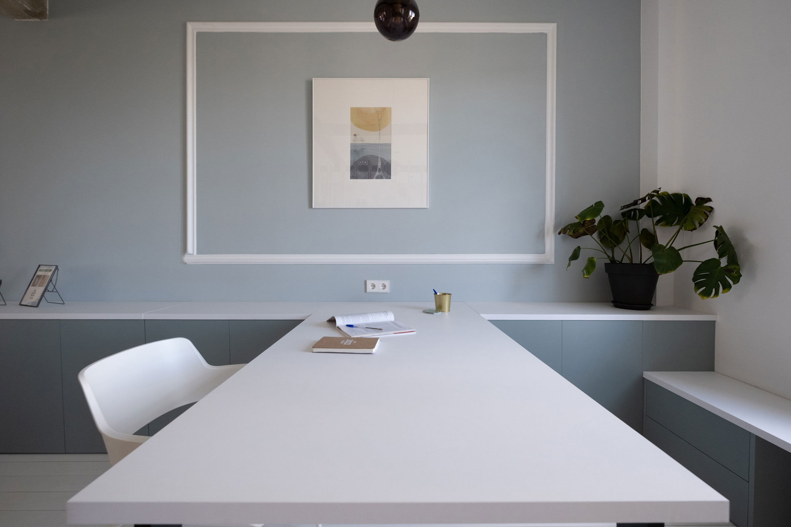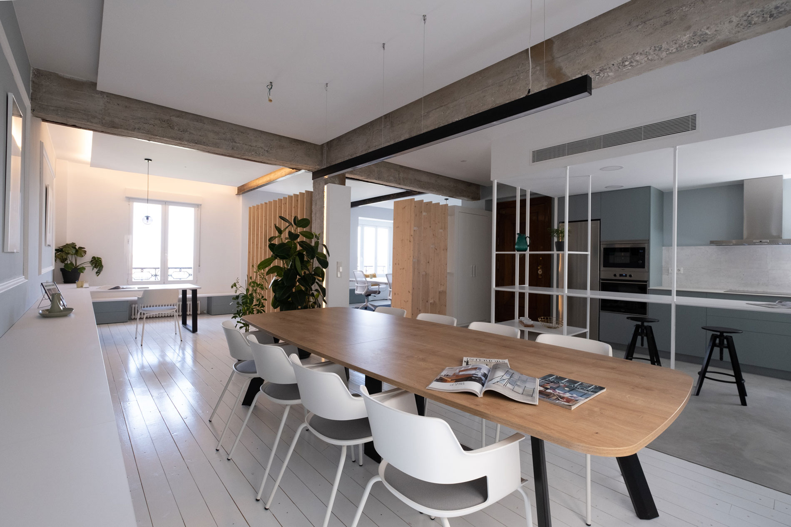1. Your office design can boost (or slow down) your performance.
Although we may not always be aware of it, the space in which we work affects our emotions, our behavior and our performance. A well-designed office can be the silent engine that drives a team; a poorly designed one, a constant source of distraction and burnout. A well-designed environment can:
- To favor concentration, minimizing interruptions and unnecessary noise.
- Stimulate creativity, with versatile zones and balanced visual stimuli.
- Reduce stress, through adequate lighting, vegetation and natural materials.
- Encourage collaboration, through distributions that promote informal meetings.
Designing offices is not just a technical exercise: it is a commitment to long-term wellbeing. And that inevitably translates into better results.
2. What you can’t miss: essential keys to office design
Every company and every team is different, but there are common elements that should always be considered when designing an effective office. Here we summarize the most relevant aspects:
- Understand how you work: Every office should be tailored to your team. Listening to those who will use it is the first step in getting the design right.
- Make good use of space: It is not a matter of filling square meters, but of organizing them efficiently, favoring both individual and collaborative work.
- Accompanying light: Natural lighting improves mood and productivity. Artificial lighting should complement without fatigue or glare.
- Areas to disconnect: Well-designed breakout spaces help restore energy, foster creativity and improve the work climate.
- Inspiring environments: The use of plants, warm materials and thoughtful decoration can transform an office into a more human and stimulating place.
Each of these elements must be worked in a coherent way to create spaces that accompany the day to day, not hinder it.
Open or closed office? Pros, cons and hybrid distributions
One of the most debated topics in office design is space distribution. Here are some of the most common configurations:
Open space offices
Spaces without divisions that seek to foster collaboration.
- Advantages: fluid communication, feeling of spaciousness.
- Disadvantages: noise, lack of privacy, more distraction.
Closed offices or individual offices
They offer greater privacy and concentration.
- Advantages: more controlled and quieter environments.
- Disadvantages: less interaction and possible isolation.
Hybrid distributions
They combine open areas, private rooms, call booths and rest areas.
- Advantages: maximum adaptability to different tasks and people.
- Disadvantages: require more careful design and clear space management.
At Cronotopos we are committed to well-planned hybrid layouts that provide freedom without sacrificing comfort or functionality.
4. Mistakes to avoid (and how to fix them) in office design.
Designing an effective office involves avoiding some very common mistakes that can compromise the entire user experience. Here are some of the most common ones:
- Ignoring the real needs of the team
Solution: conduct interviews, surveys or workshops with workers before designing. - Prioritize visual design over functionality
Solution: seek a balance between aesthetics and usability, without getting carried away by passing fads. - Inadequate or poorly distributed lighting
Solution: combine natural light with artificial lighting well calculated according to each area. - Lack of intermediate or multipurpose areas
Solution: incorporate spaces that can be used both for meeting and for working in silence or resting. - Poor acoustics
Solution: use sound-absorbing materials, strategically distribute noise sources and create quiet zones.
At Cronotopos we design offices that respond to a clear idea: space must adapt to people, not the other way around. We listen, analyze and project with an integral approach, taking into account all the aspects we have shared: functionality, comfort, identity, distribution, lighting and materials. Our projects always seek a balance between efficiency, beauty and humanity. That is why we have created offices where design is not only seen, but lived every day: spaces where working is easier, more pleasant and more stimulating.

