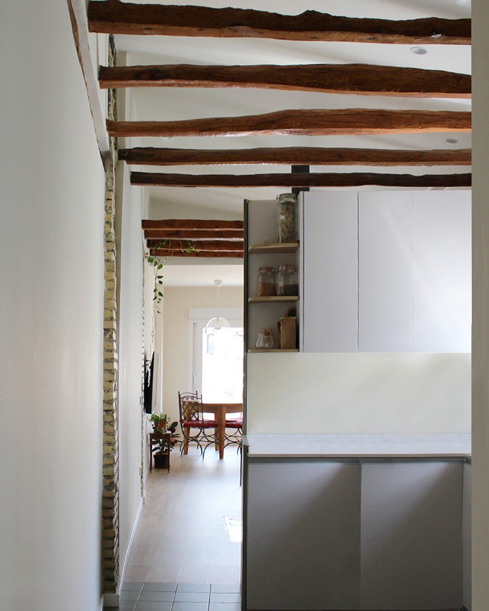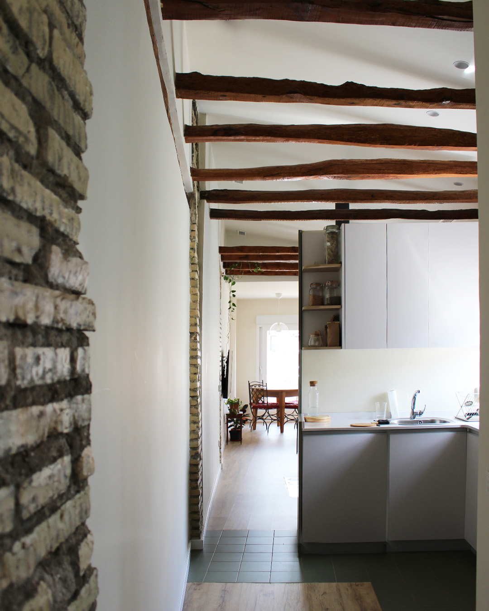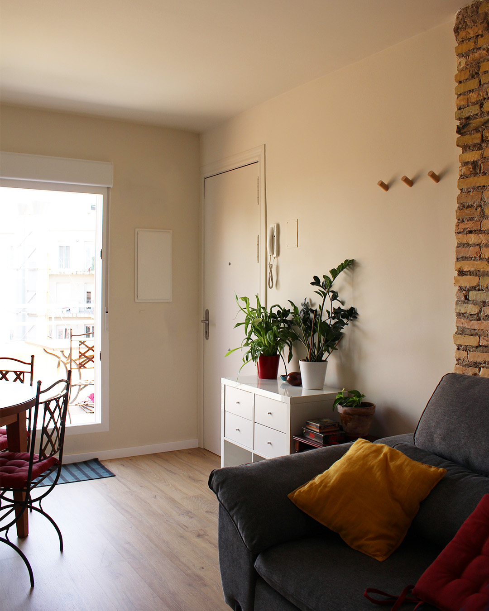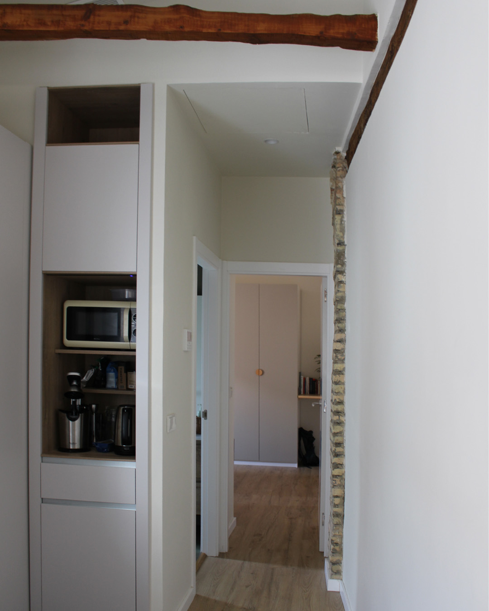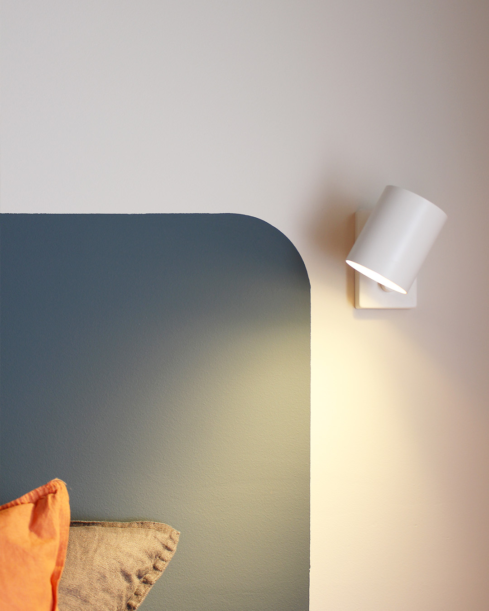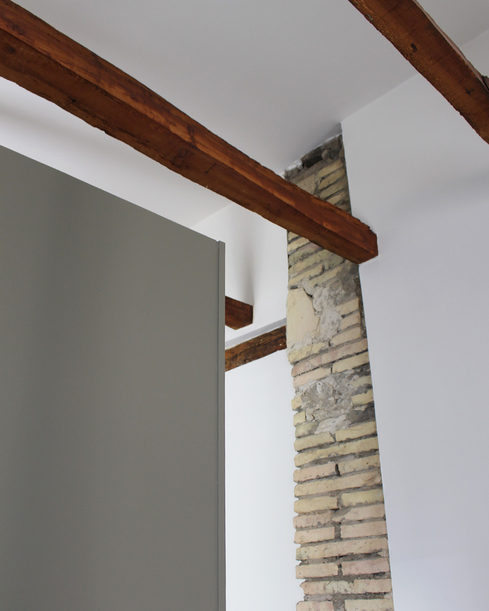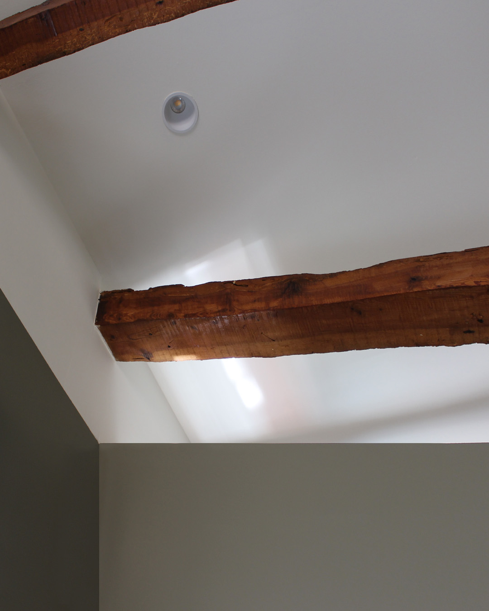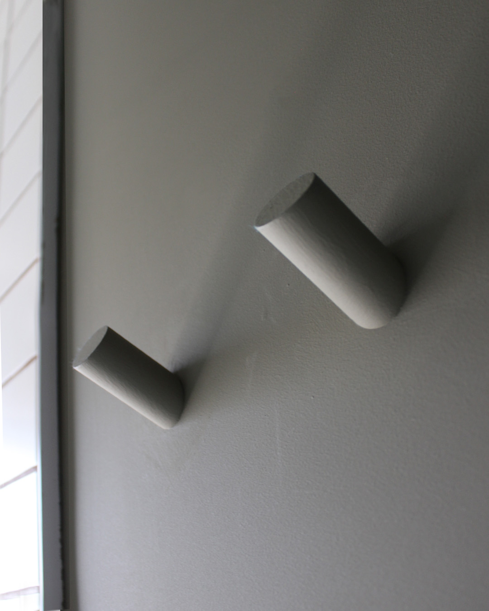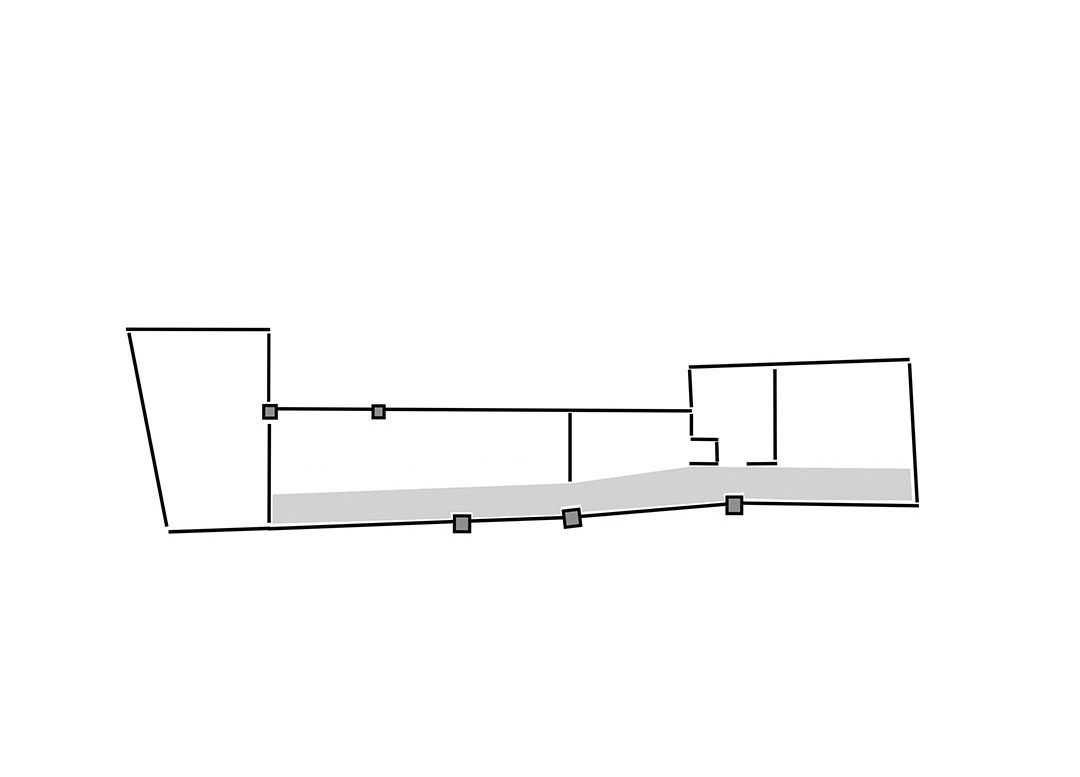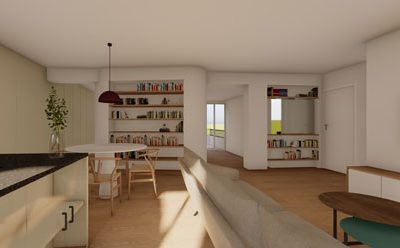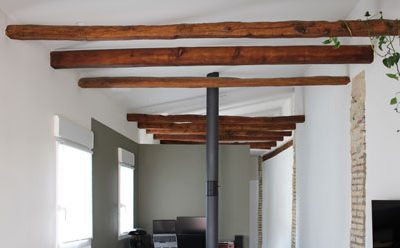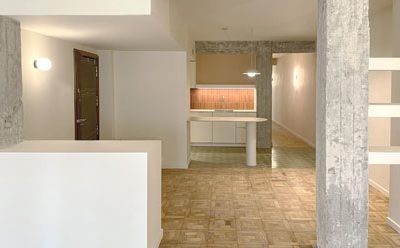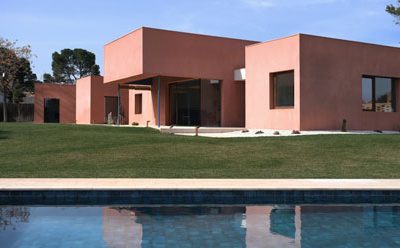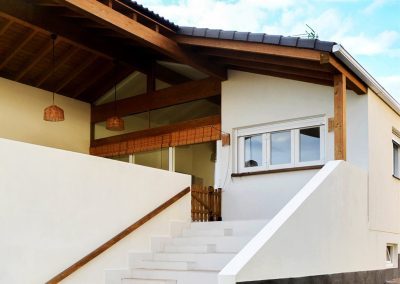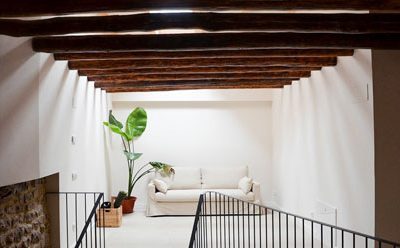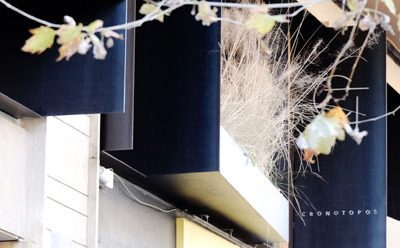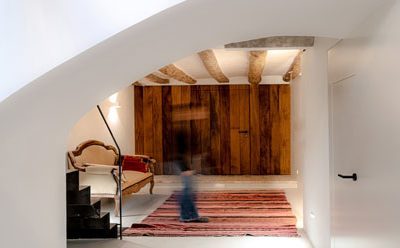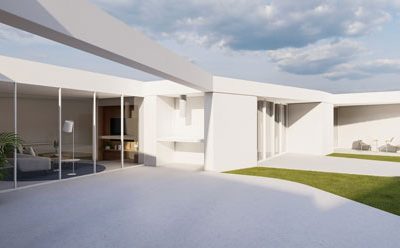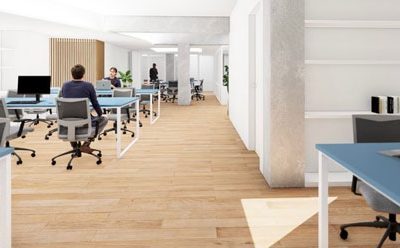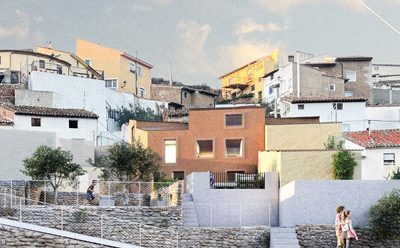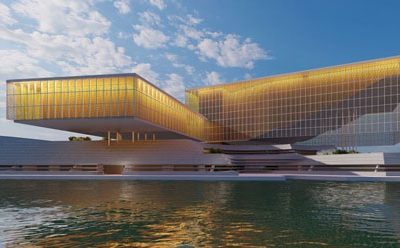
Interior design and renovation in Zaragoza
To design is not only to solve a space, but to imagine a way of living. This project is born from the dialogue between the existing and the necessary, between what remains and what adapts. In a small and elongated attic, with materials that speak of another time, a new way of living is projected: open, functional and full of nuances. A home designed for those who work from anywhere, but need a place to stay.
Client: Private
Surface: 88.59 m2
Status: Completed
Timeline: 2024
Location: Zaragoza, Spain
Type of work: Renovation and interior design
The project proposes a layout in which the different areas -living room, work area, kitchen, bathroom and bedroom- are fluidly connected, without resorting to closed partitions that fragment the space. From the living room, the rest area is visually reached, allowing light and spaciousness to remain constant. Despite this openness, the necessary degrees of privacy are preserved through resources such as the orientation of the furniture, the arrangement of the structural elements and a well-articulated spatial sequence.
The intervention is based on a careful selection of pre-existing materials that are revalued within the new design. The original hydraulic tile, present in the living room area and on the threshold to the kitchen, gives a graphic and nostalgic character to the space. The exposed brick columns, which emerge when the cladding is removed, give personality and rhythm to the space. And in the center of the ensemble, an original fireplace remains as a structuring element: it organizes the functions, visually separating the living room from the work area without erecting physical barriers.
This space has been designed for a young digital nomad, someone who needs an environment that allows him to work from home without losing the affective and livable dimension of home. The home offers well-integrated work areas, visually differentiated but not isolated, with good natural lighting and an atmosphere that combines the warmth of the materials with the rationality of the design. This project is not only an interior design exercise, but a response to new ways of living that demand flexibility, functionality and beauty in balance.
This project demonstrates that even in small spaces and challenging geometries, architectural design can be a transformative tool. Through a rigorous approach that respects and values the original materials, and through spatial decisions adjusted to the real scale of the house, a home with its own identity has been created. A home that does not renounce its history, but projects a new way of living, where each element -from an uncovered beam to a painted wall- participates in the construction of a unique living experience.
Drawing made by Irene Beltrán Monclús, Junior Architect at Cronotopos Arquitectura



