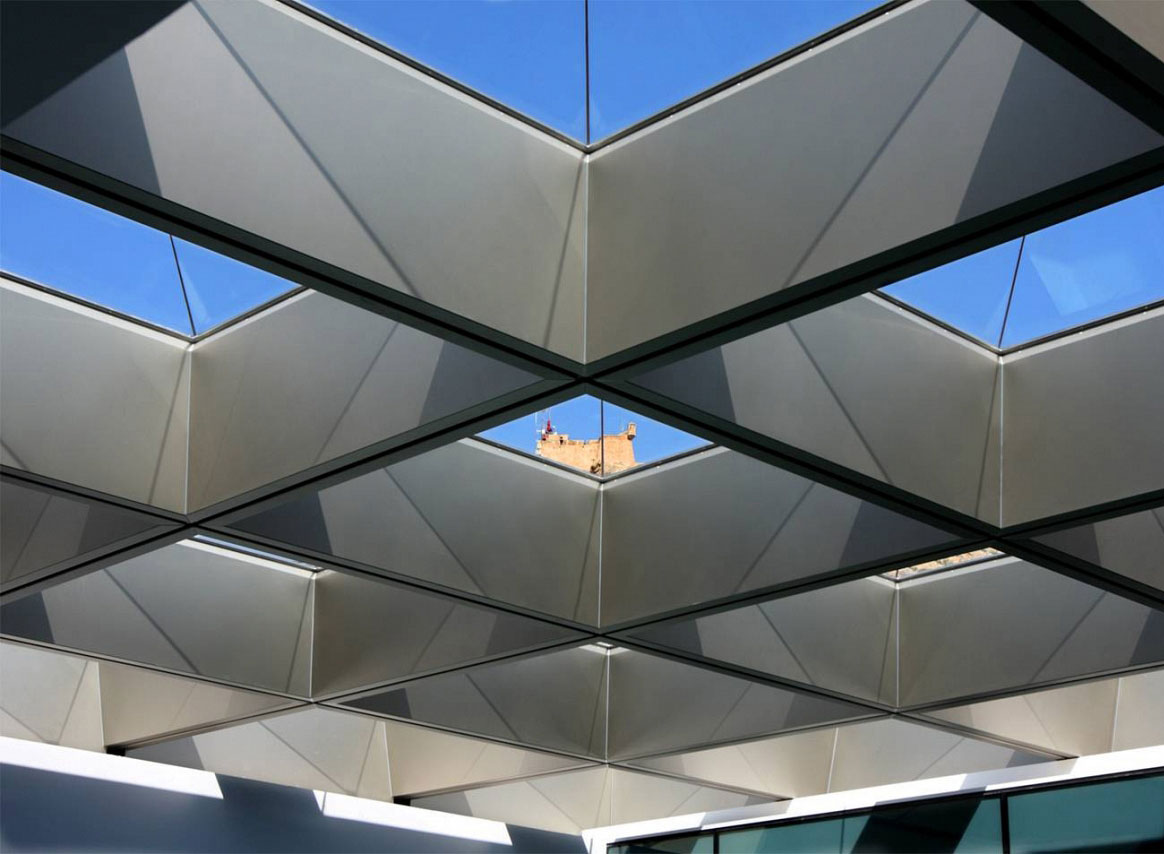Rehabilitating a building means to re-enable its functions for its contemporary use according to today’s needs. Rehabilitation can be a partial or total intervention, but in any case, it must be the result of an analysis and purification of its past. An intervention that highlights the most notorious elements that represent it.
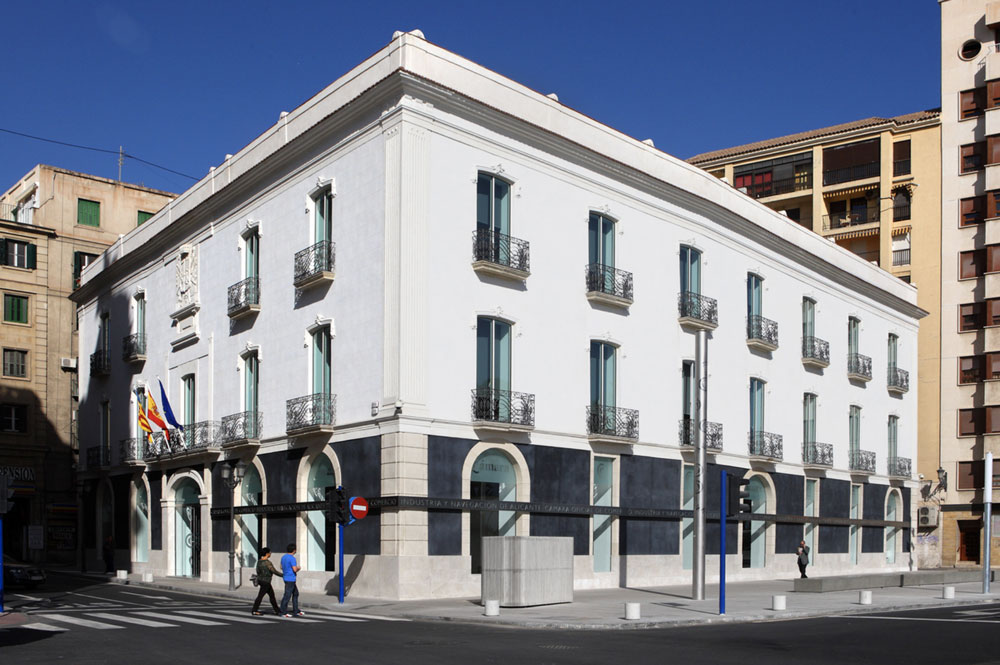
Today we are going to talk about the rehabilitation of one of the most representative buildings of Alicante, the rehabilitation of the old Palace Hotel to convert it into the office building of the new headquarters of the Chamber of Commerce of Alicante. Carried out in collaboration with architects J.A. García Solera and Pedro J. Cano García. Intervention on the building maintaining only its facades considered as elements of environmental interest for the city of Alicante.
The building, one of the most emblematic and representative of the Valencian coast, has been, for its strategic enclave that marked the economic and commercial activity of the Port, the city and the province of Alicante. This architectural symbol, treasures a long history since the fifteenth century where this site was occupied by warehouses for the use of sailors until the twentieth century when it became the Palace Hotel, a hotel of recognition and prestige that was finally renovated and rehabilitated giving way to the new facilities of the Chamber of Commerce of Alicante.
Although the refurbishment of this building in Alicante emptied the building its entirety, its rehabilitation is characterized by a profound respect for to classical and Cartesian architecture. To that architecture traditional atrium, which revolves around an illuminated atrium that articulates and distributes life to all its rooms, but at the same time it protects from the inclement weather through a skylight with a refined construction detail. The courtyard is understood as a volume that expands on the first floor to provide service to all the public bodies of the building where the citizen and is sheltered under the visual comfort that is indirectly provided by the rehabilitation projects you
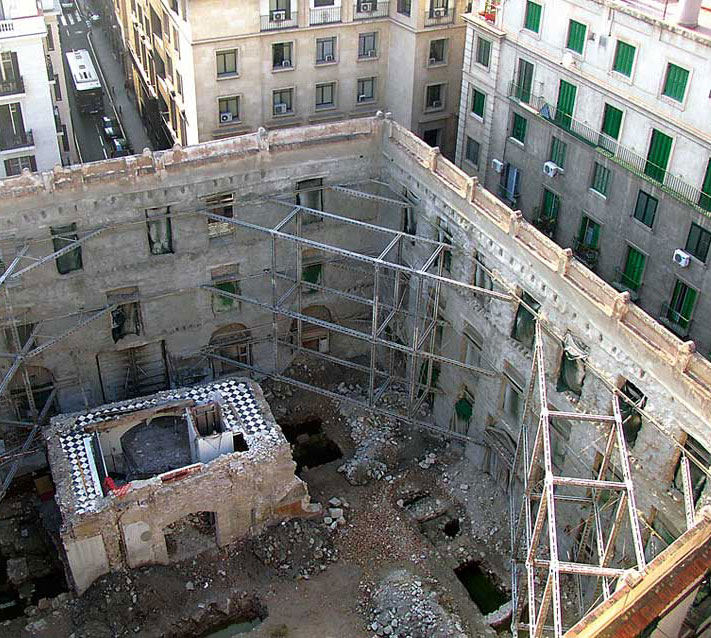
Classic in its form, the rehabilitation of the Alicante building is expressed in a contemporary language through the use of its materials such as glass in different phases, stainless steel and stone pieces. There is not a single material that does not provide brightness in this atrium and there is no better element than the reflection to highlight the benefits of the Alicante sun.
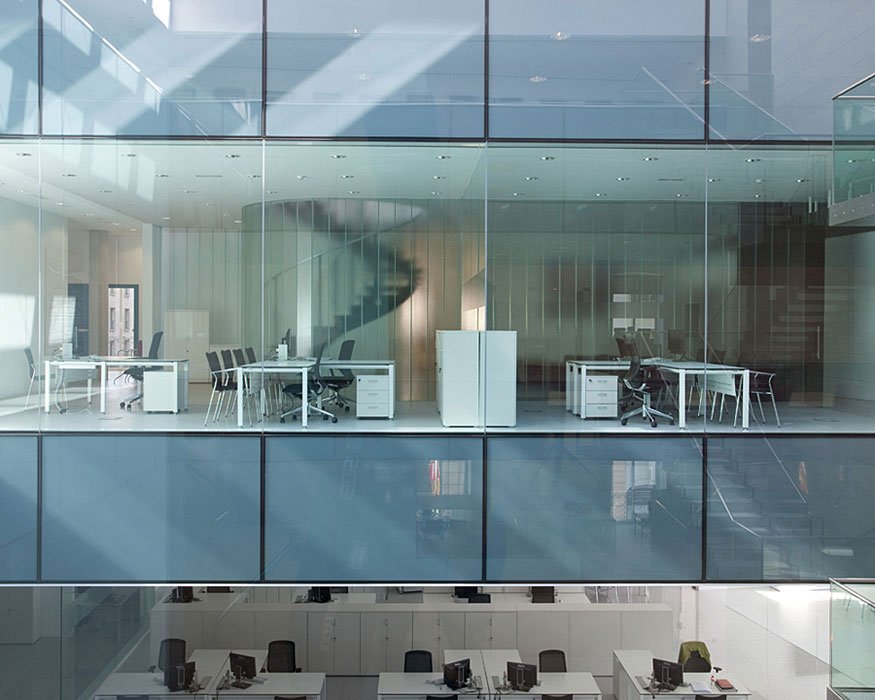
Its façade, as a key piece, is a tribute to architectural purity and respect. Intervening in the minimum, the rehabilitation of the facade seeks to highlight the essence through a chromatic range in white that highlights any volumetry and frames the Castle of Santa Barbara. On the other hand, the more contemporary elements such as its carpentry are the expression of the minimum and its highly recessed fourth floor becomes the abstraction of a metal mesh that timidly expresses the contemporaneity of the rehabilitation from the background.
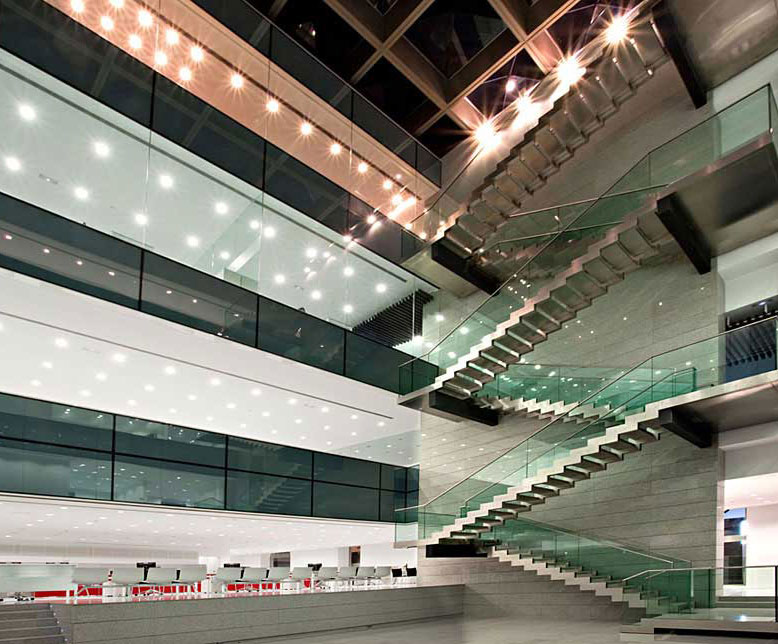
The building as a whole is an ode to the city of Alicante through the purification of its traditional architecture and the development of a contemporaneity that is shown from within. An example of rehabilitation of buildings that in Cronotopos arquitectura we want to highlight as a line to follow in Alicante and any other city that wants to preserve its identity.
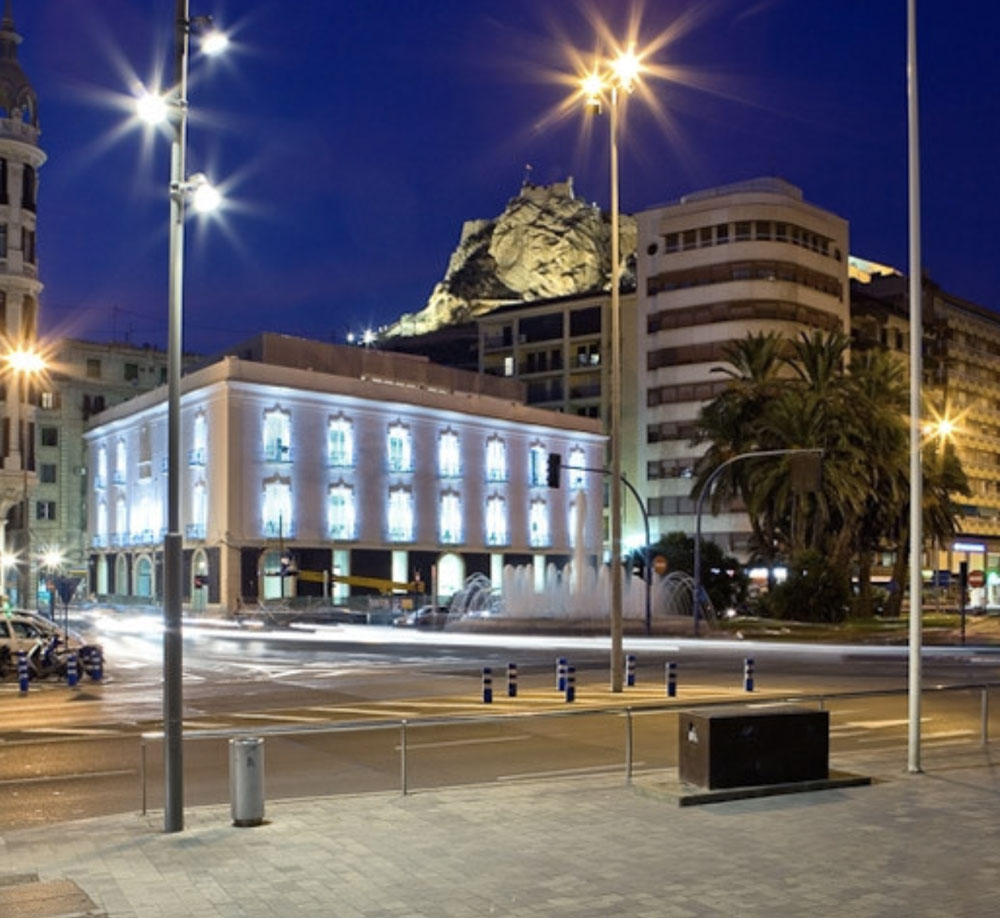
Written by Alejandro Lezcano Maestre, published by Cronotopos

