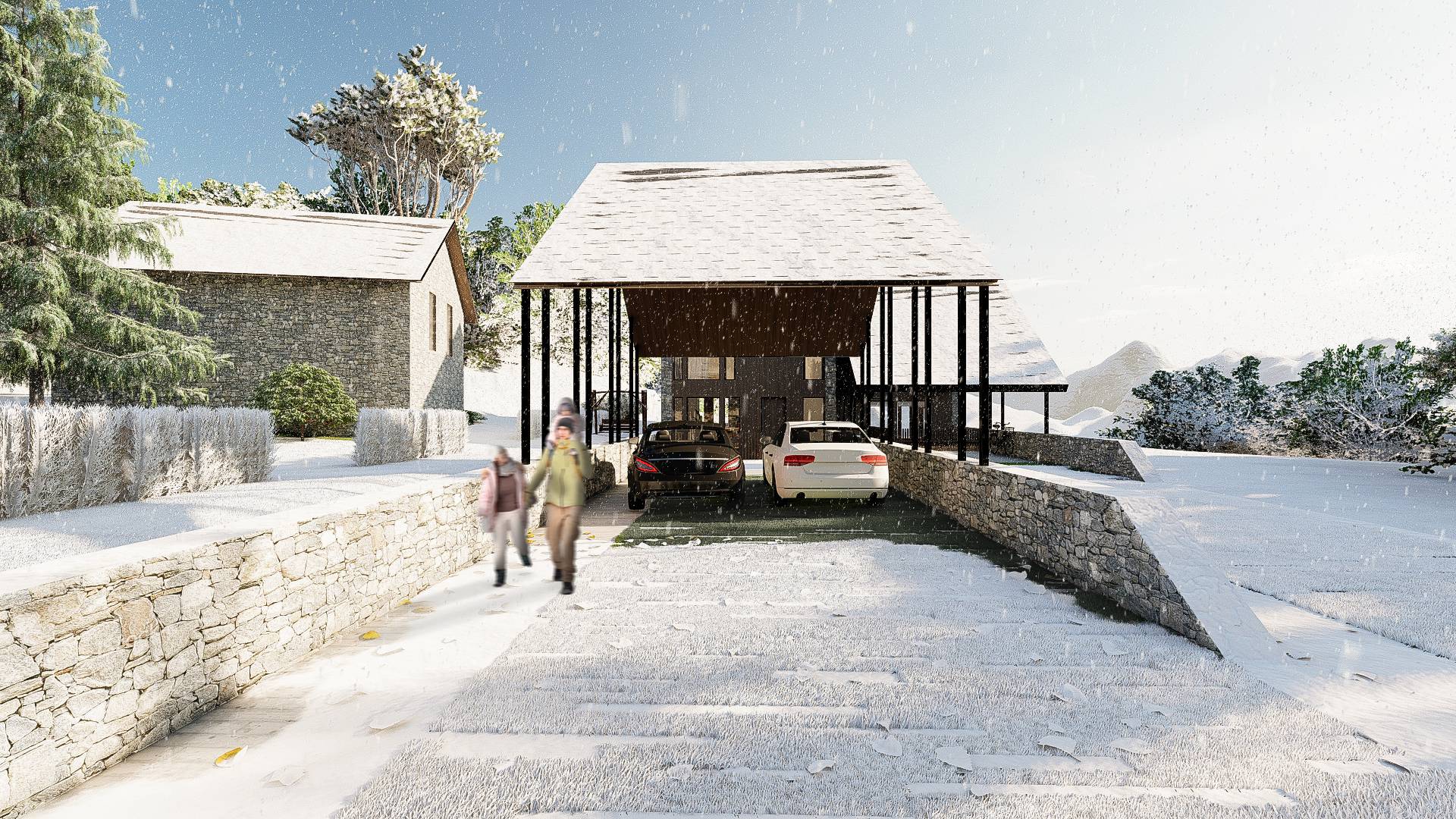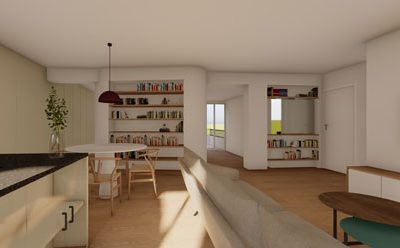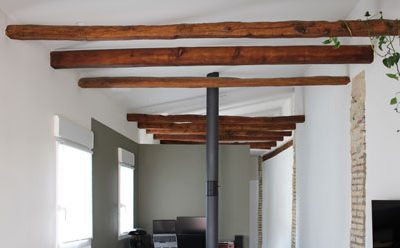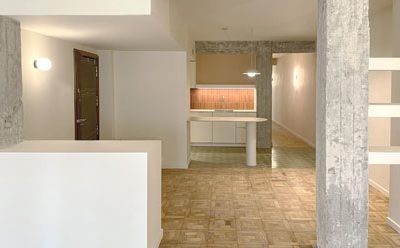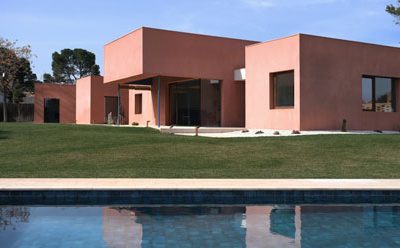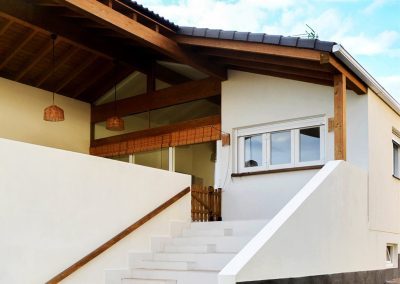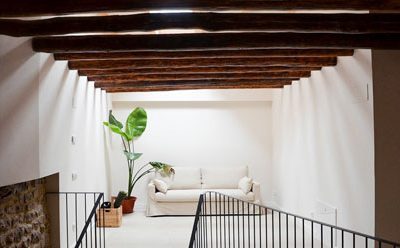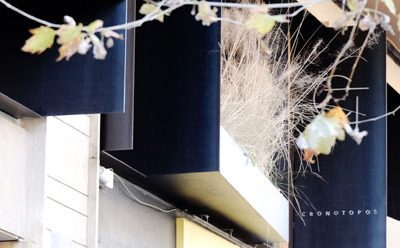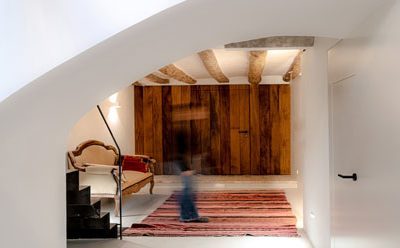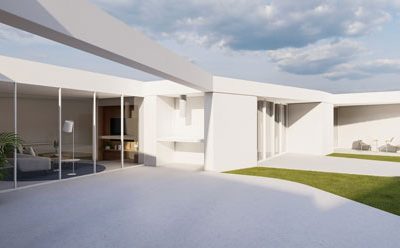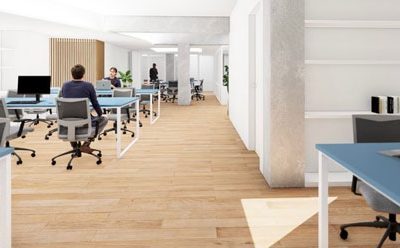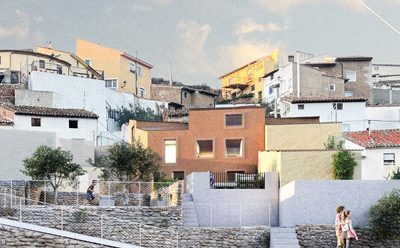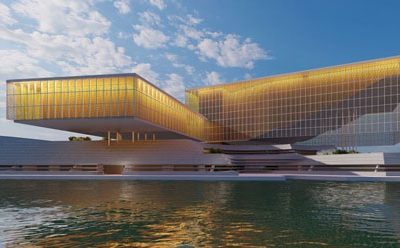
A shelter between walls
New construction project of single-family house in Formigal
Architecture that redefines the home experience.
This new project in the urbanization of Formigal, perfectly located and with spectacular mountain views, is a magnificent decision that completely changes the way you enjoy your home.
Client: Ayeki S.L.
Surface area: 222 m2
Status: Under construction
Timeline: 2024
Location: Formigal, Spain
Formigal, located in Huesca, Spain, is known for its mountain scenery and outdoor activities, making it an attractive destination for those seeking a quiet and active lifestyle.
The strategic location of the site allows easy access to ski resorts, hiking trails and other outdoor activities. It is also close to local amenities, restaurants and entertainment options, ensuring a balance between the tranquility of nature and the convenience of modern life.
A shelter between walls, located at 20 Valle de Tena street in Formigal, is presented as a unique enclave that combines the tranquility of nature with the proximity to urban amenities. With a strategic position in one of the most picturesque areas of Huesca, this plot offers a breathtaking view of the majestic mountain scenery that characterizes the region, discovering in front of it the Lanuza reservoir.
Building on a perfectly oriented longitudinal plot with panoramic mountain views is an exceptional choice that redefines the home experience.
This idyllic location offers the opportunity to merge architectural elegance with the natural grandeur that surrounds every corner.
The precise orientation not only maximizes the entry of sunlight, creating bright and welcoming spaces, but also frames the horizon with majestic mountains, providing a dynamic setting that evolves with the seasons.
The design of these homes is conceived to offer an immersive experience, allowing residents to fully enjoy the idyllic environment that surrounds them from the inside. The careful planning of the plot, with its longitudinal shape, stands as a crucial component of this concept.
This layout not only maximizes the visual integration between the architecture and the surrounding nature, but also accentuates the continuity between the interior space and the exterior landscape. The length of the plot thus becomes a key element in creating a home that celebrates the seamless connection between life and environment.
In “a shelter between walls” we find different types of housing for different people, but with a common need, to have a new and quality home at the top of the valley.
Thus we can find ground floor and second floor houses with 4 and 2 bedrooms respectively and with large terraces. Both with direct access to the outside and with
shared outdoor space for parking vehicles.
The interior distribution of the houses is one of the aspects to be highlighted. They are organized looking for the wonderful views of the Lanuza reservoir.
We propose a perfectly ordered distribution of the house, with a first access that frames the panoramic views of the mountains, being able to enjoy the serenity offered by Formigal and its surroundings.



A space of comfort and serenity, where natural light floods every corner, highlighting the beauty of the surroundings. These homes are a testament to the fusion of tradition and modernity, offering an immersive experience in a cozy and sophisticated environment.
Spacious rooms to facilitate daily life and the use and enjoyment and a maximum use of the habitable m2.

Drawing by Manuel Cortés, Architect in Cronotopos Arquitectura



