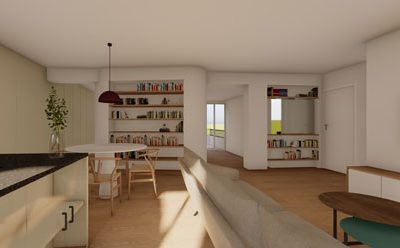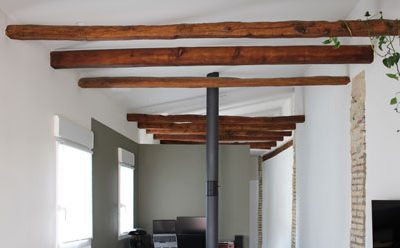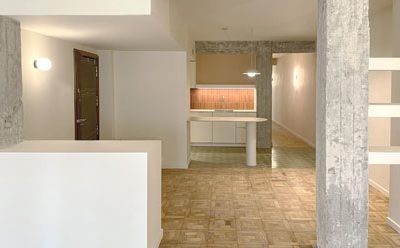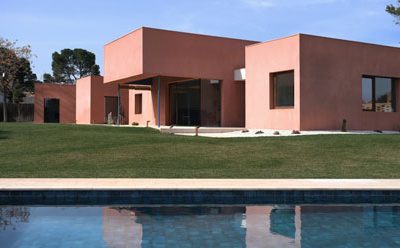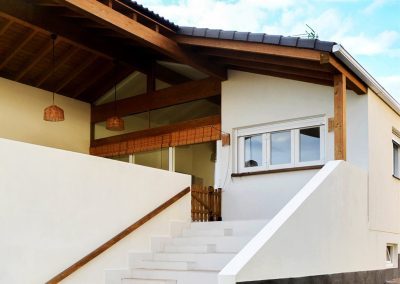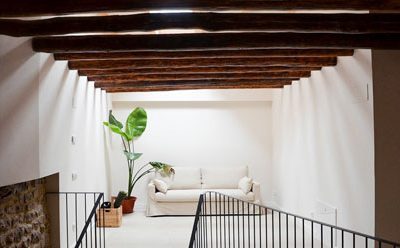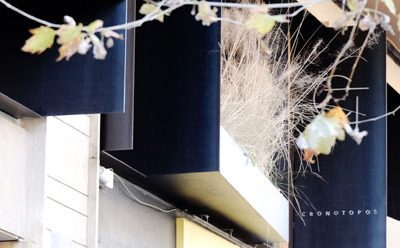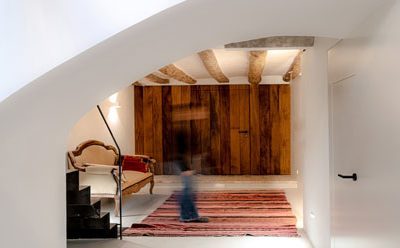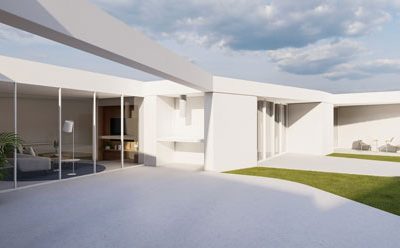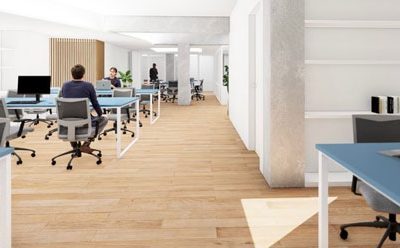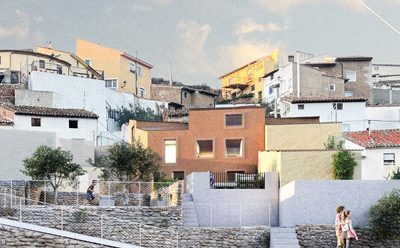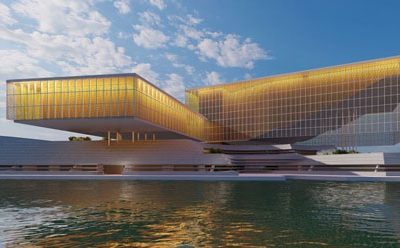
First phase of the refurbishment of the Almirante hotel in Alicante
Surface area: 344 m2
Status: Completed
Timeline: 2023
Location: Alicante, Spain
The central concept of the renovation revolves around two contrasting but complementary elements: a pre-existing, vertical and naturally lit void, and a horizontal mass of raw steel that compresses and expands, acting as a volume that captures light and organizes the various uses and objects that previously lacked a defined space. The void represents the final reference point where all the circulations of the project converge, being a dynamic space influenced by time and constant change.
In contrast, the raw steel artifact remains static and solid next to this void, emphasizing its presence and weight in the environment.
Problem
The storage of objects in the routes makes it difficult to enjoy them as places to work and meet.

Qualify the routes. On the one hand, generating a storage amoeba that gives rise to new and more orderly circulations and, on the other, giving prominence to the central triangle with new stairs and zenithal light.

This artifact is a “rare” object, a toolbox used by the staff to store tools, kitchenware, tools and even uniforms. It also serves as a storage area, a punching area, a reception area, a wastebasket, a fountain and a storage area for tables. It is an architectural piece where each of the needs of the hotel were studied in detail through the resolution of questions such as how long is the uniform of a chef, what is the size of each of the sizes of tablecloths once folded, how many tablecloths can be folded and how many circular tabletops can be folded? Or how many circular tabletops can you store in a 3 m2 warehouse? All of these have a place in the artifact of this project.
triangulated IPES structures during the renovation allowed the space to be enclosed from the roof, creating a translucent skin that filters light in a soft and attractive way.
In addition, a light and stylized staircase was designed using micro-perforated folded sheet metal, which becomes a prominent visual element that guides workers to their private space in the refurbishment, representing access to the exclusive world of the hotel.
Raw steel is the undisputed protagonist of the project.
It appears as a heavy and imperishable material at times, while at others it is a light and filtering material, capable of filtering the light as it descends.
A material that turns into suspenders capable of sounding like a stringed instrument and of protecting and resisting the cantilevered structure of the Backstage of the Almirante Hotel.

Drawing by Alejandro Lezcano Maestre, Architect director of Cronotopos Arquitectura










