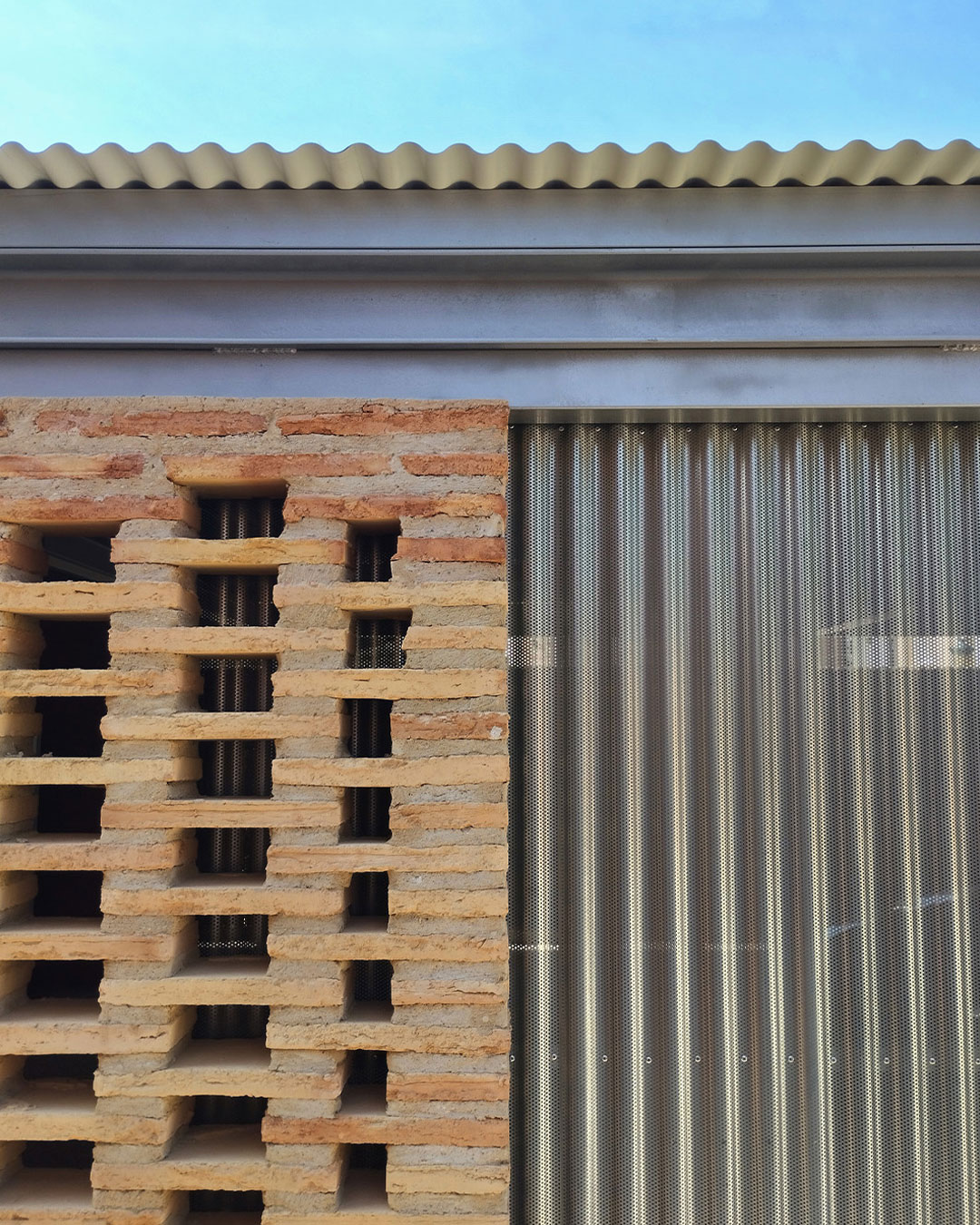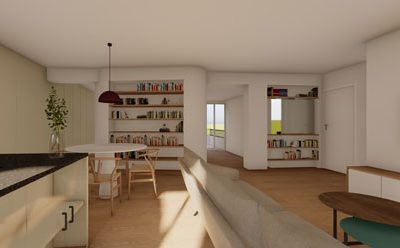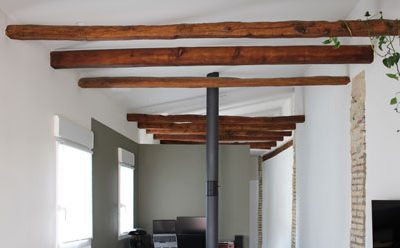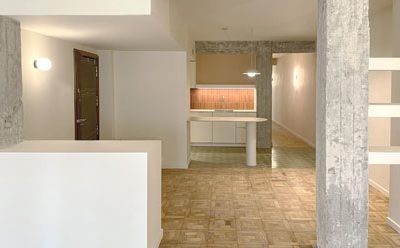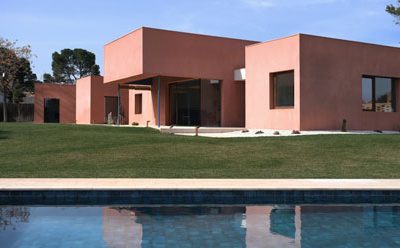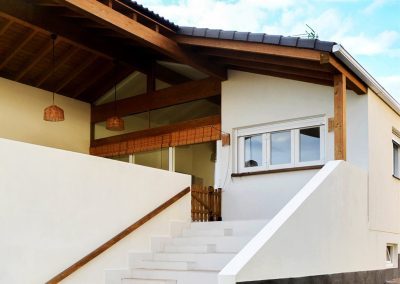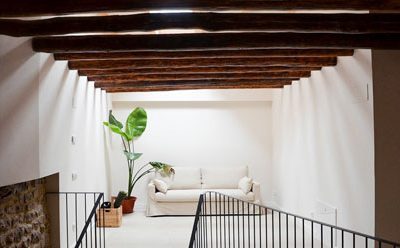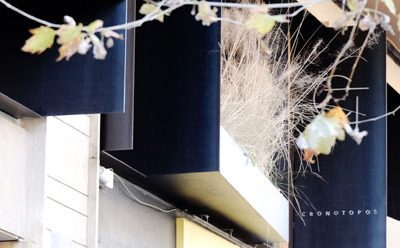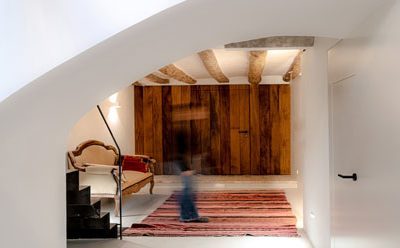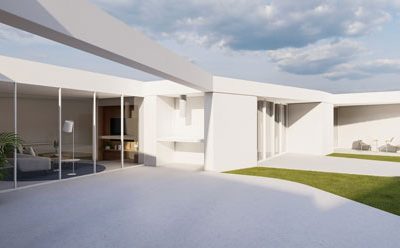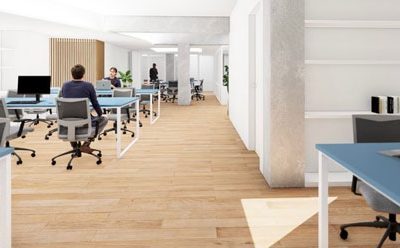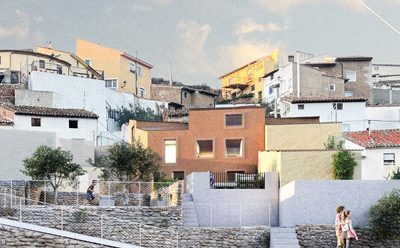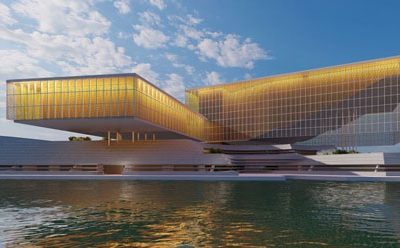
Casbah. Place of land and time
Expansion and renovation of single-family house
Through rehabilitation and expansion, the project transforms an initially undefined plot of land into a place with its own identity, where architecture is built over time.
Client: Vega y Carlos
Area: 257.1 m2
Status: Completed
Timeline: 2022
Location: El Zorongo, Spain
Type of work: Expansion and renovation of single-family house
Area: 257.1 m2
Status: Completed
Timeline: 2022
Location: El Zorongo, Spain
Type of work: Expansion and renovation of single-family house
The house, previously fragmented, is recomposed in a serene dialogue between pre-existence and enlargement. Five volumes emerge naturally, as if they had always been there, connected by intermediate spaces where time passes more slowly. And a sixth volume, in negative, sinks into the earth: the pool, which is not only water, but reflection, emptiness, sky trapped in the ground.
The lime and clay facades, in a terracotta tone reminiscent of the Aragonese earth, do not seek to impose themselves, but to blend into the landscape. As in Mudejar architecture, the material here is not just a cladding, but a living organism that breathes and changes, that fills with nuances in the morning sun and is tinged with shadows at dusk. Over the years, the house will not degrade, but will be transformed with dignity, letting time gently sculpt it. In this project, light shapes the architecture, bathing each volume differently according to its orientation and the time of day.
The intermediate spaces are transformed into paths that connect the different rooms, allowing the house to be perceived as a continuous whole. The light shapes the textures and defines the character of the interior. This space is permeated with warmth and harmony, where geometric volumes coexist with organic materials and elements. Together they form a delicate and unique environment, where matter and atmosphere dialogue in balance.
In the process of expansion that has been carried out in this project, we started with two original volumes, which have been given a new life, incorporating into the plot three new modules. The intervention does not impose, but rather listens, interprets what already existed and prolongs it with new echoes. These new bodies are organically integrated into the plot, generating a house that changes and evolves with its surroundings, becoming a silent witness to the passage of time.
In the interior spaces, there are rooms with character, which communicate with each other, and where the details make the difference.
One element to highlight in this house is the creation of modular and versatile spaces, which actively dialogue with the passage of time and daily use. Light, movement and materiality not only structure the space, but also transform it into a dynamic experience, in constant evolution. Each room thus becomes a changing scenario, where routine is reinvented and the commonplace is redefined. Living becomes a playful and conscious act, where the environment is not only transited, but also interpreted and molded.
The main objective of all our projects lies in the habitability of the spaces. We create places adapted to the client, where they will develop a large part of their lives. The user will generate an important bond with every corner of the house, and their interaction with the environment will be natural and organic.
Drawing made by Irene Beltrán Monclús, Junior Architect at Cronotopos Arquitectura
Other Projects


























