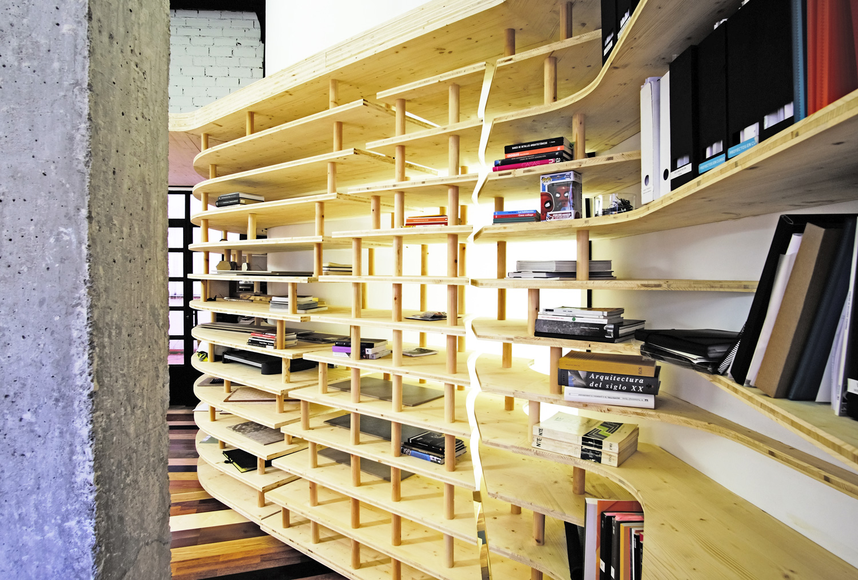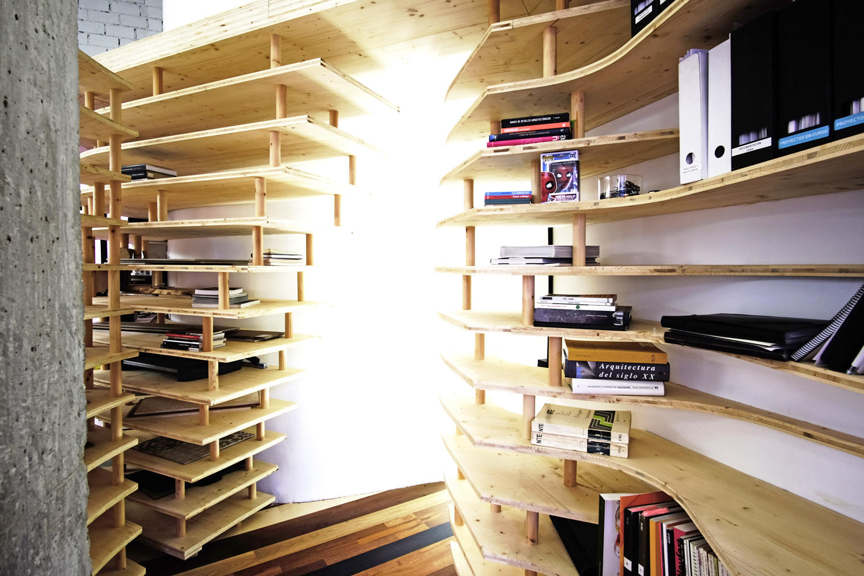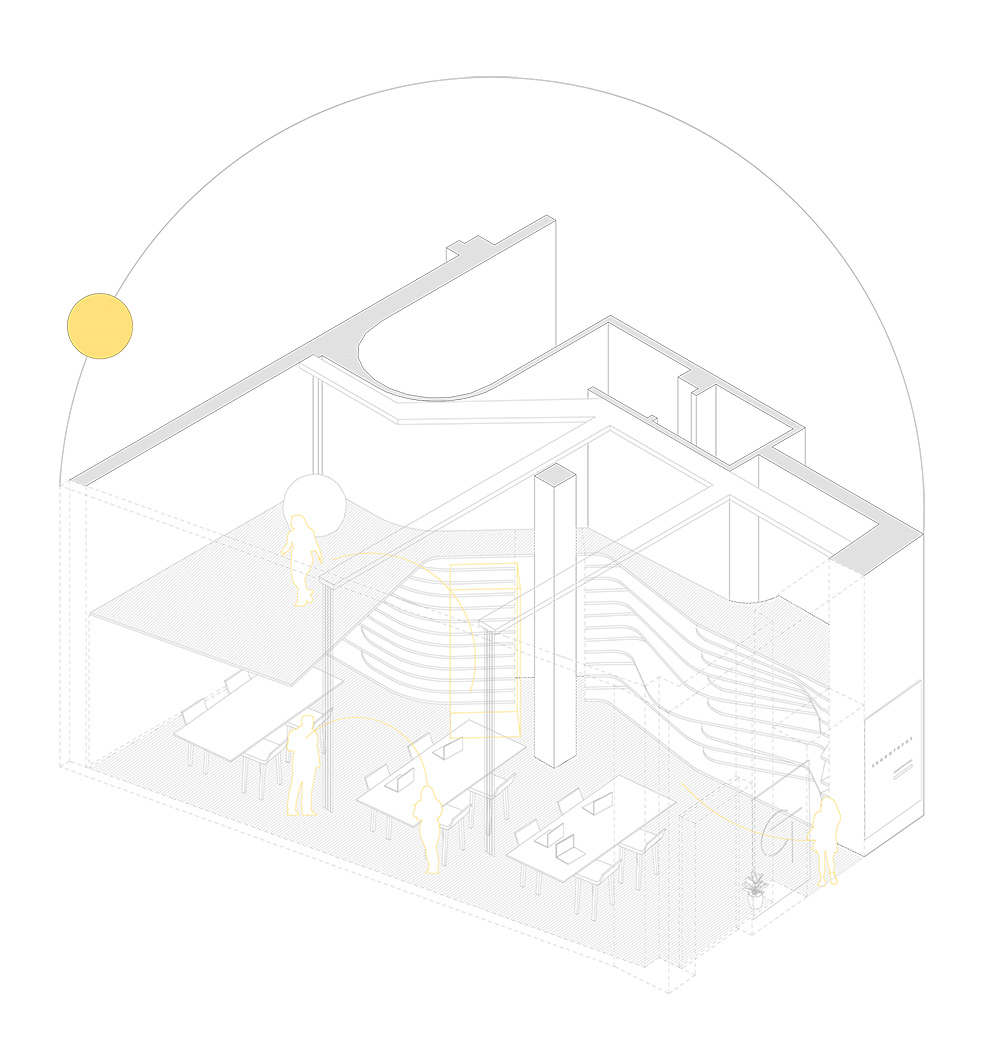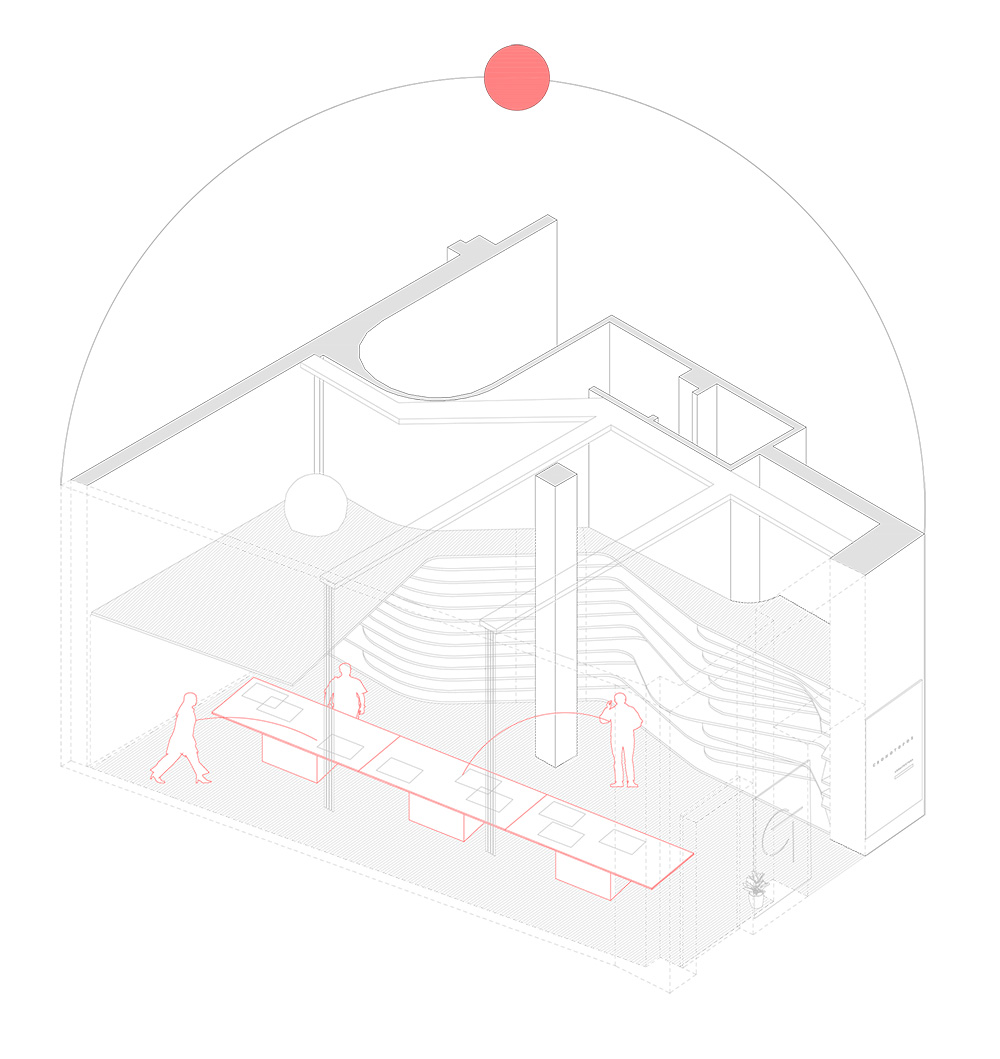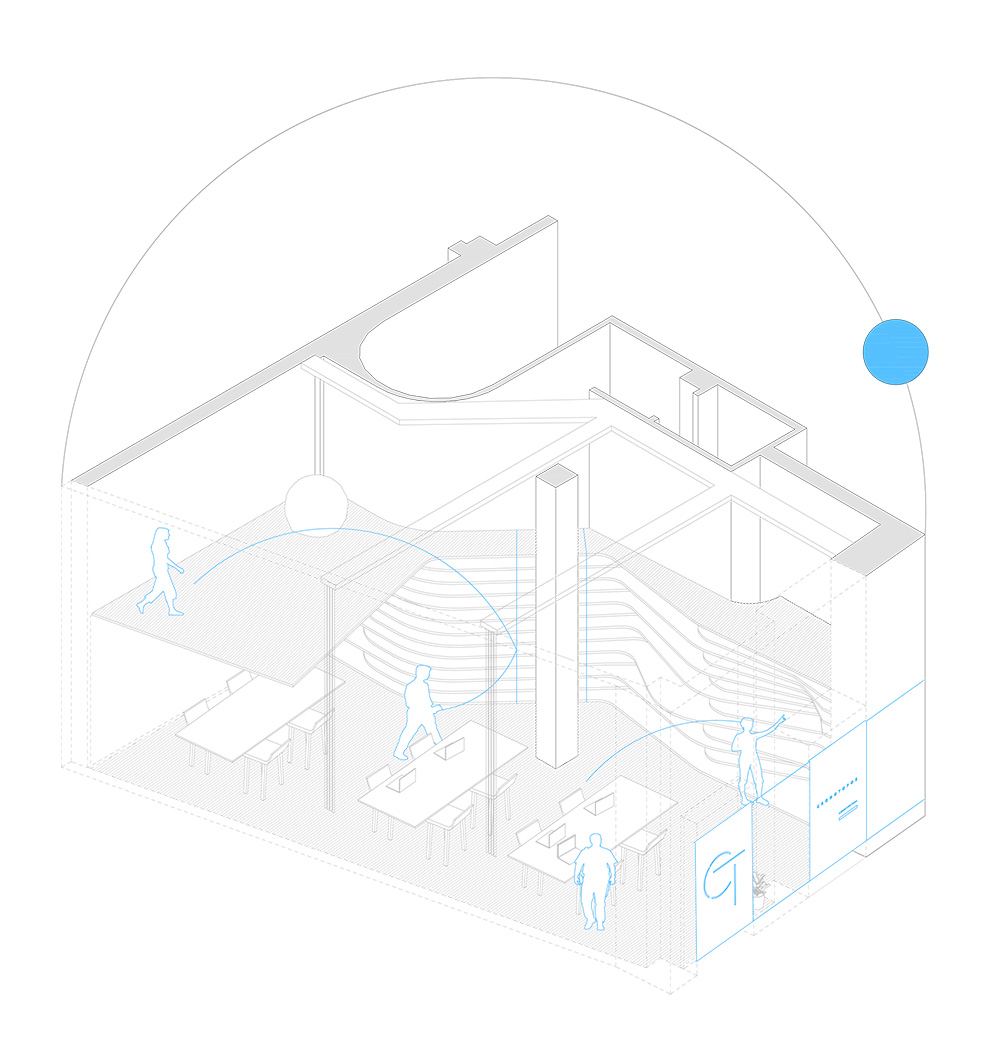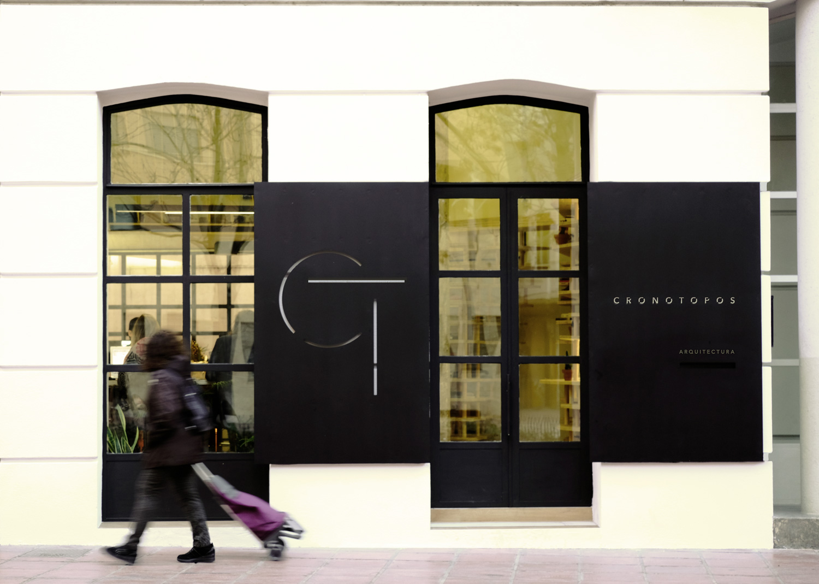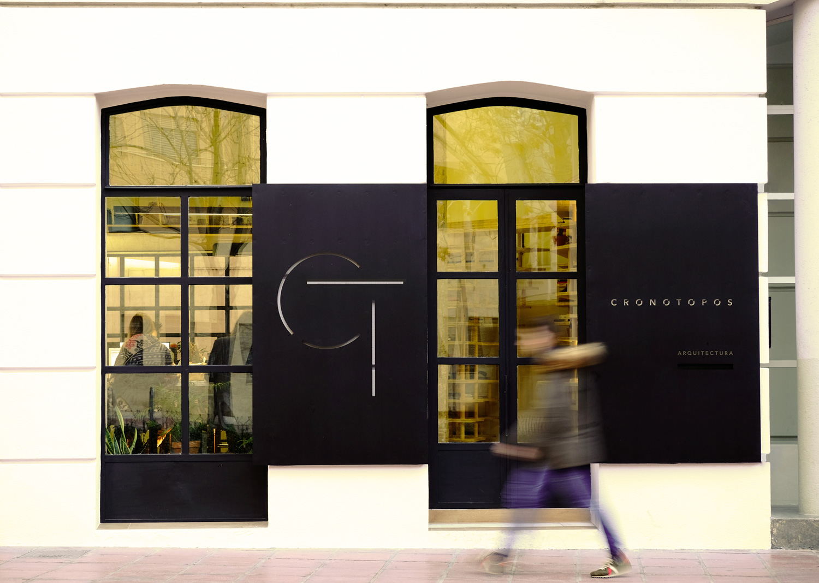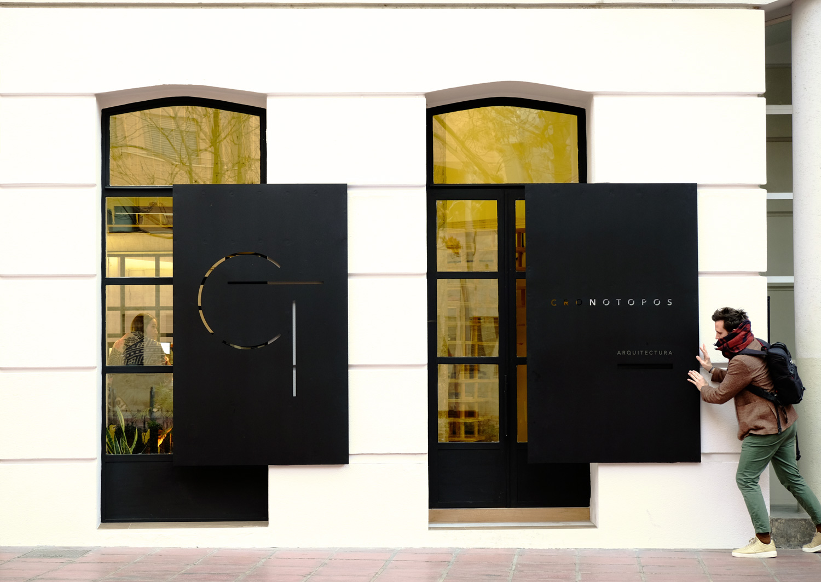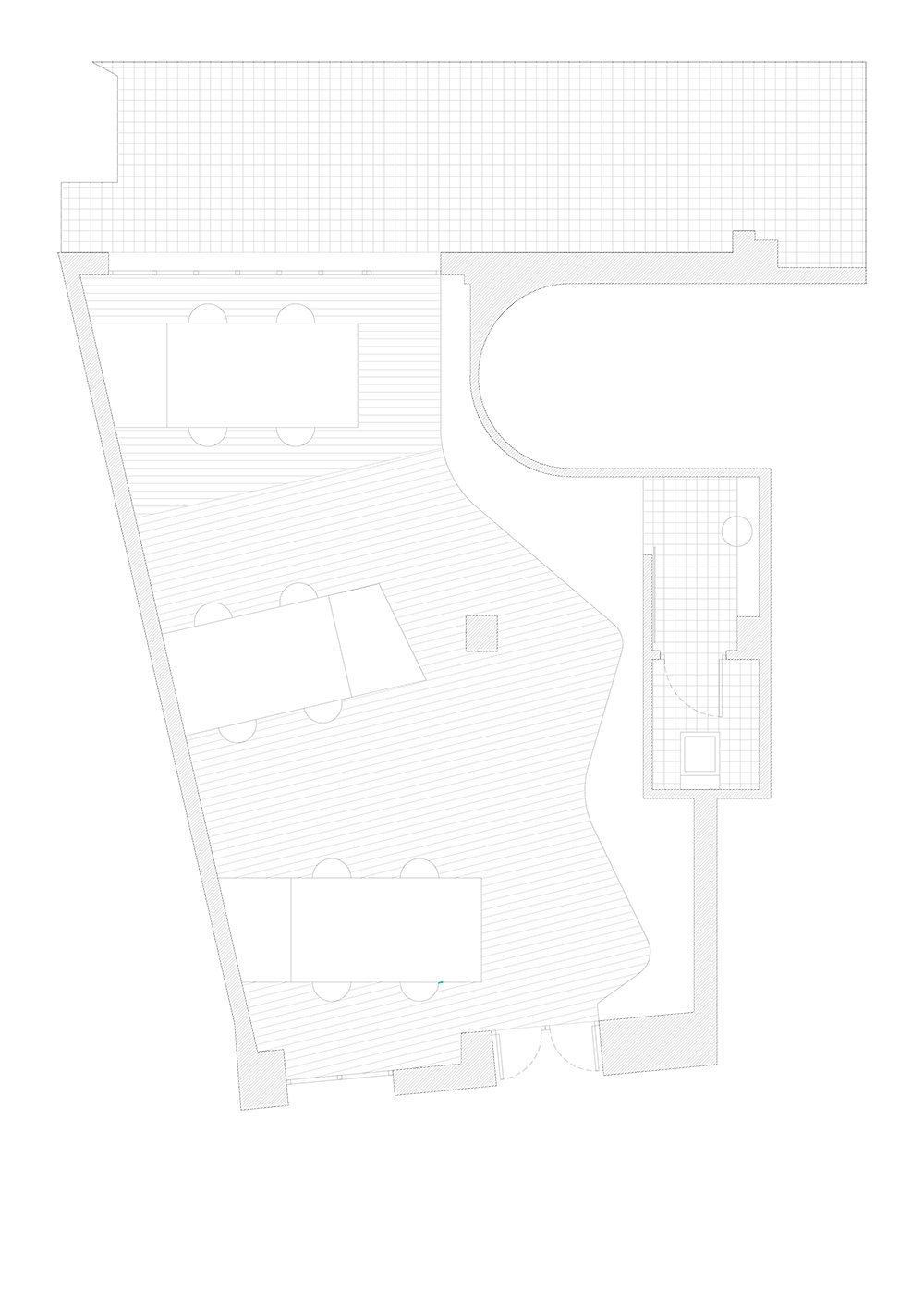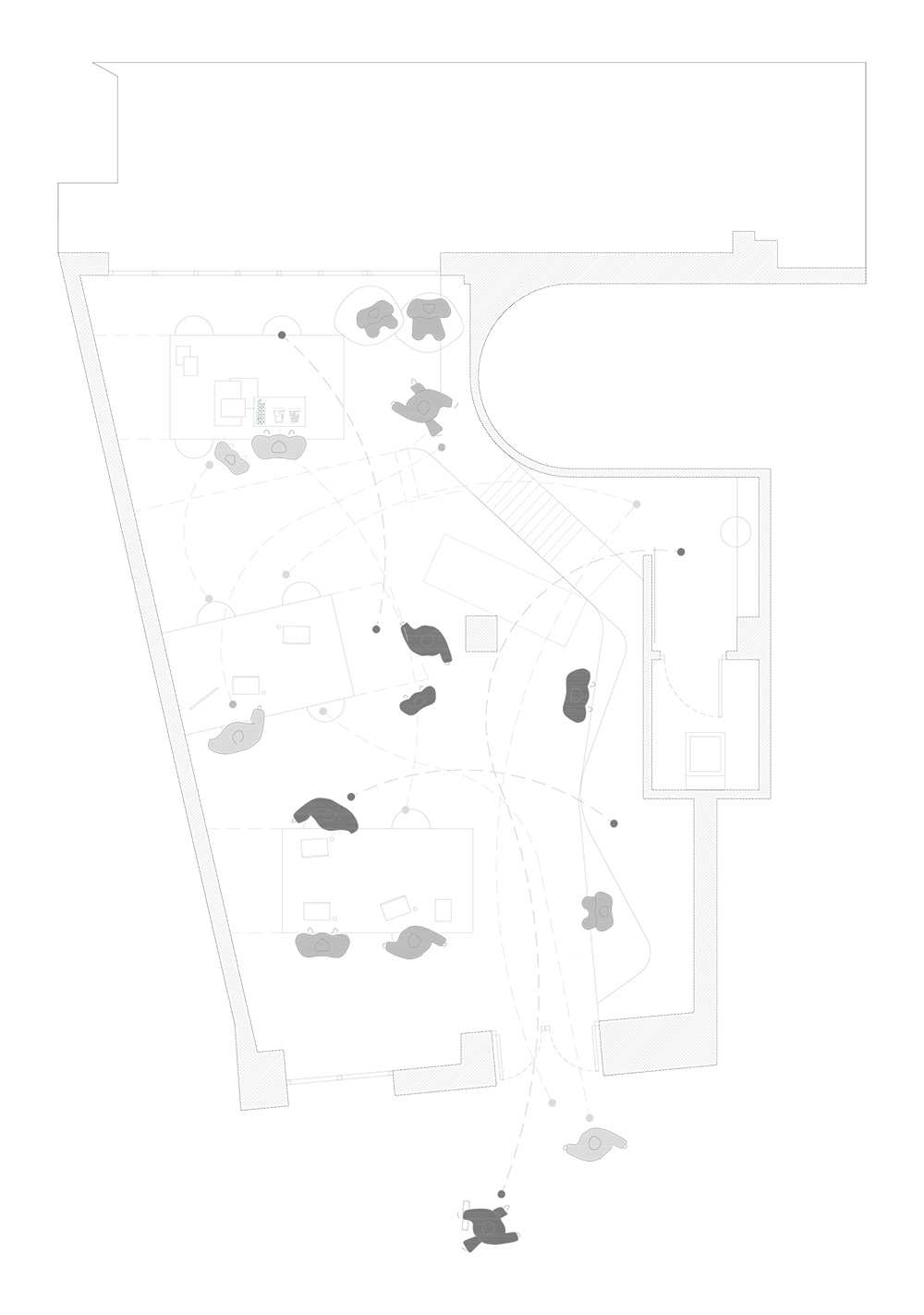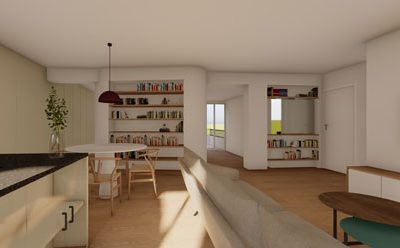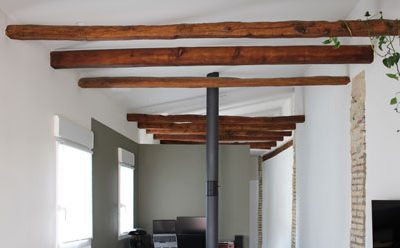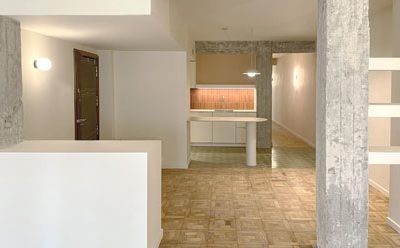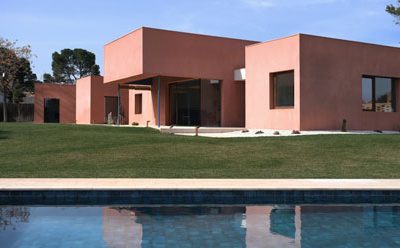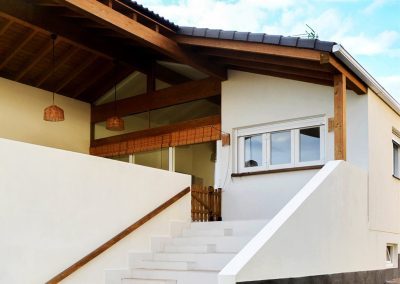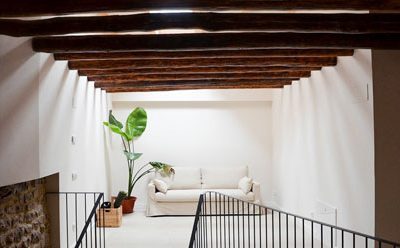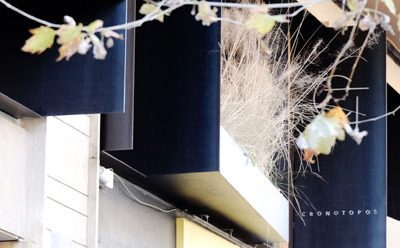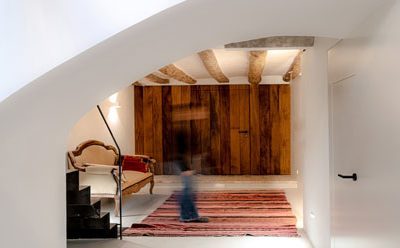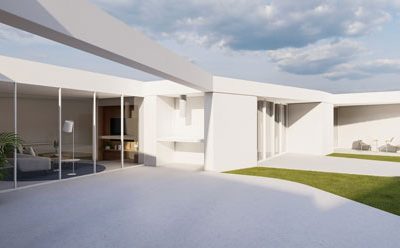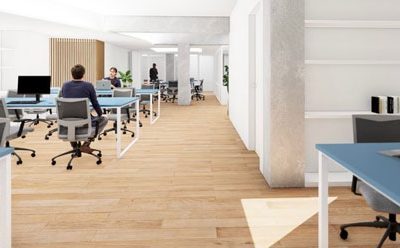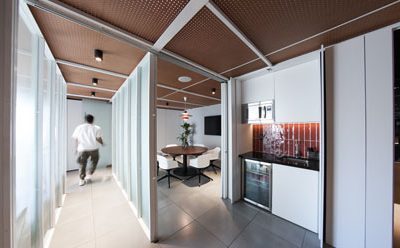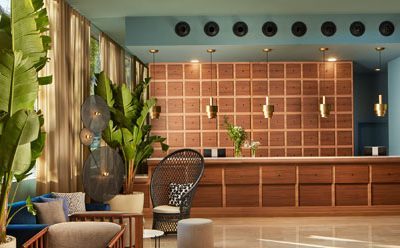
Interior design of premises in Zaragoza
This is Cronotopos, our home. Our own dream factory, where we hope to generate the architecture and interior design of yesterday, today and tomorrow.
Client: Cronotopos arquitectura
Surface area: 60m2
Status: Completed
Timeline: October- February 2018
Location: Zaragoza, Spain
Type of work: Integral office adaptation and branding design.
Construction price: 32.000€.
Pre-existence already implied a set of dualities without hierarchy. The indirect light from the north rivaled the direct light from the south as the two extremes were spatially divided. Longitudinally there were two very marked geometries, the one oriented to the east was presented as an aggressive and tenacious straight line, while the west one was a shy sensual curve that gave access to an abandoned bathroom.
The interior design for the CRONOTOPOS store was born as a duality. CRONOS is the one that articulates and its arrangement on the west margin, enhances and improves the original sensual gemotría of the study through the construction of a multipurpose and undefined element. This is how an interior is designed through a living element that is a shelf and a table, a seat and a staircase, an office and a mezzanine, an access and a planter… The CRONOS, as a living element, serves the blank space delimited by the east front that existed so strictly before the intervention.
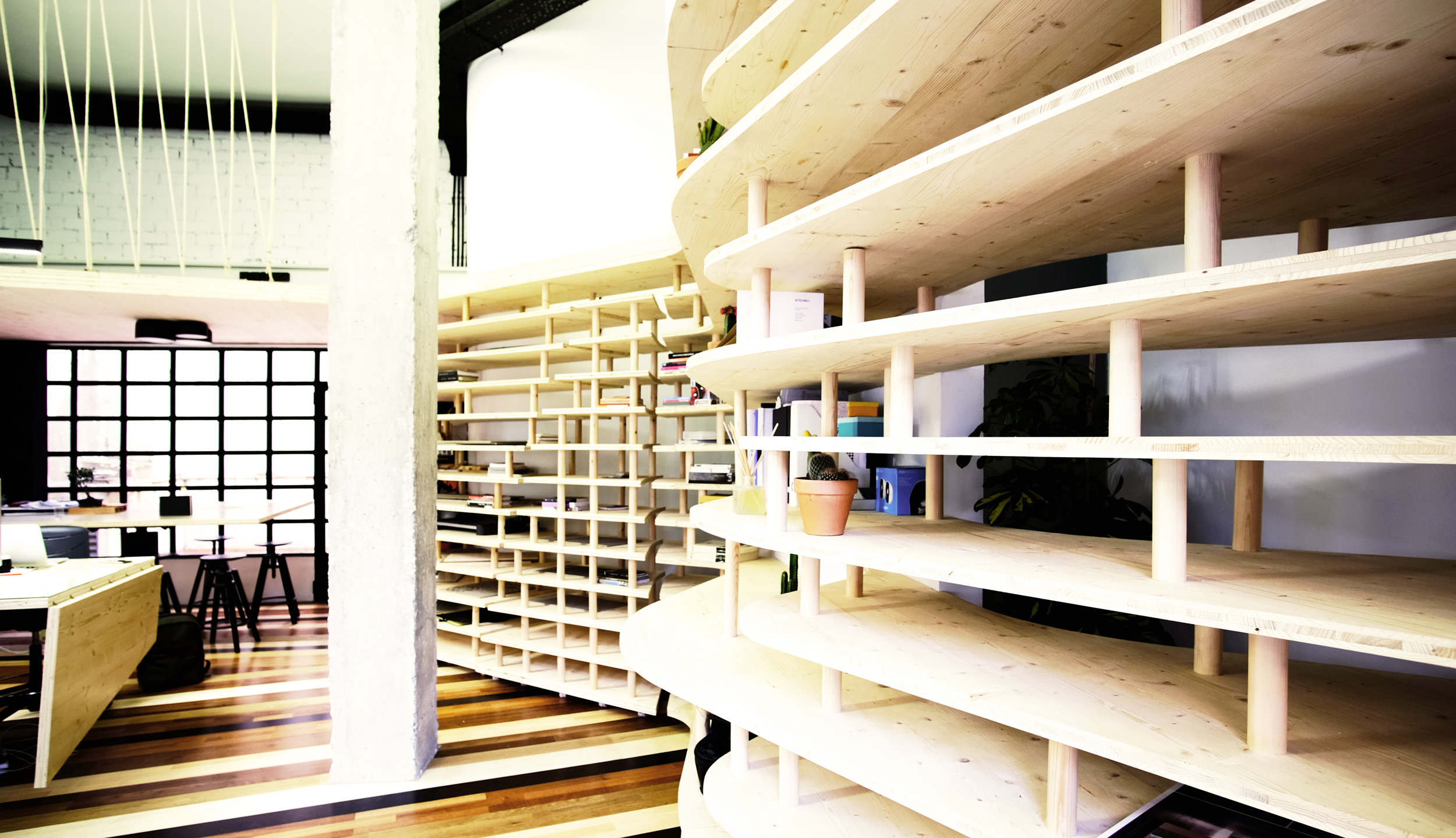
The MOLES as a blank space is articulated by the furniture, tables and chairs that are independent but, at the same time, work together.
The interior design of the space is thus generated as a sequence of graduated workspaces towards the inner courtyard and, at the same time, as an exhibition and collaborative space when the furniture works as a whole.

Drawing by Alejandro Lezcano Maestre, Architect Director of Cronotopos Arquitectura





