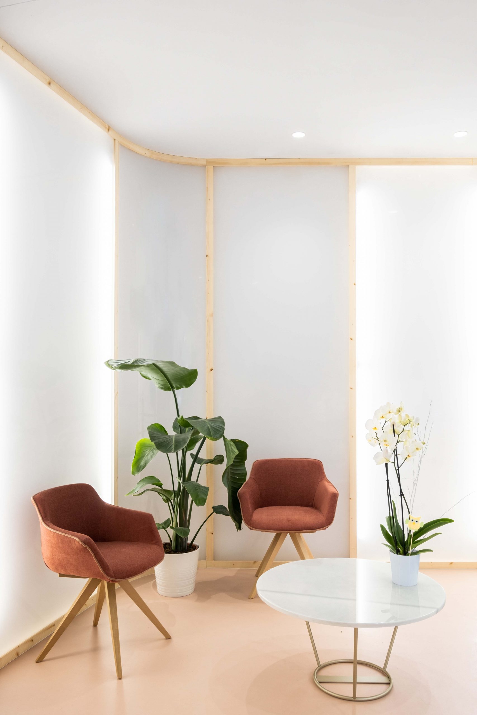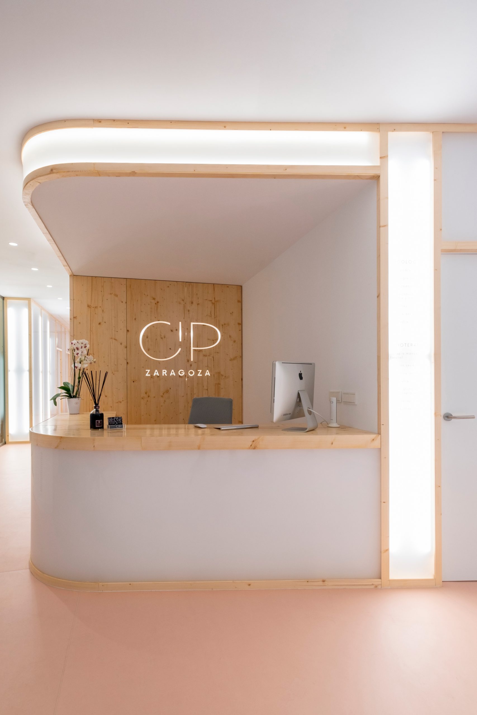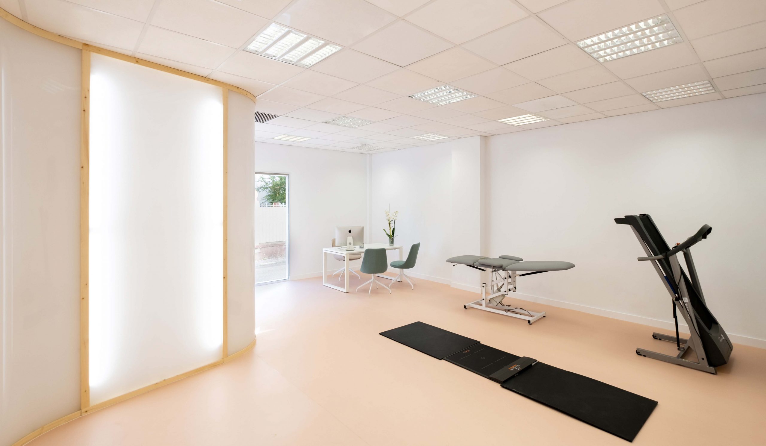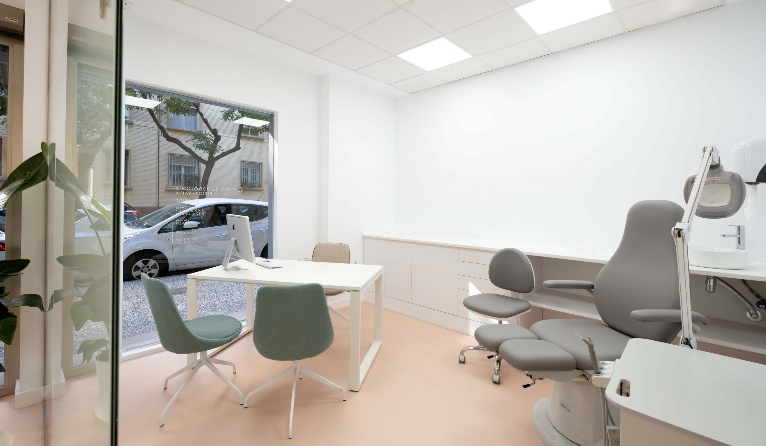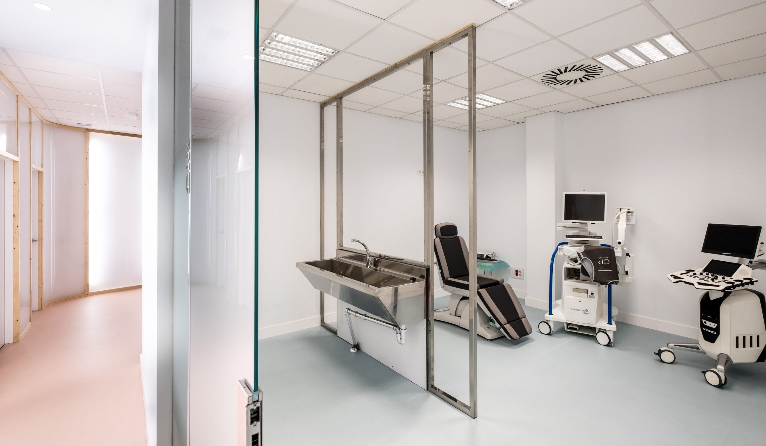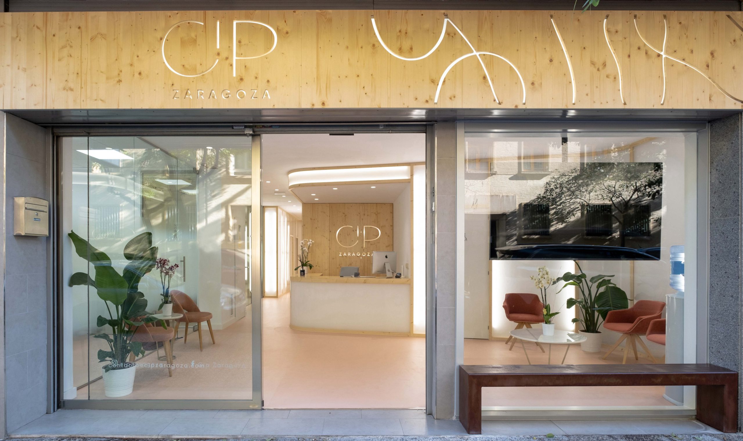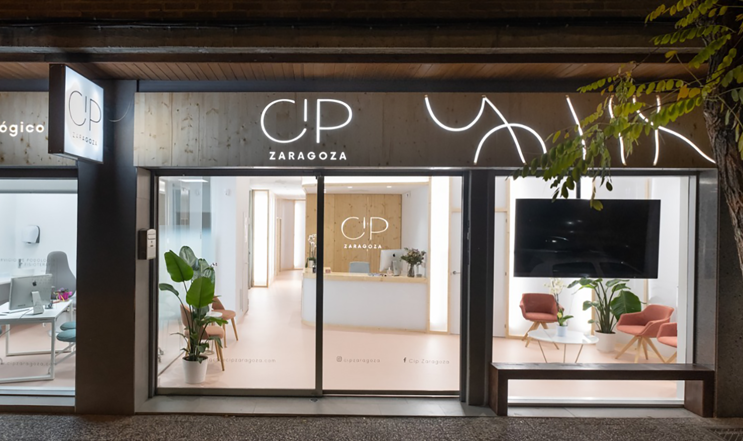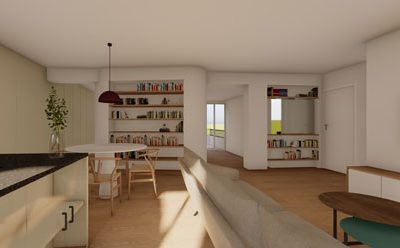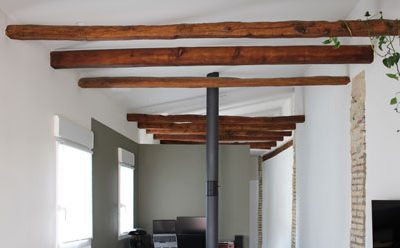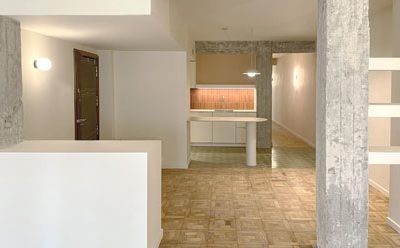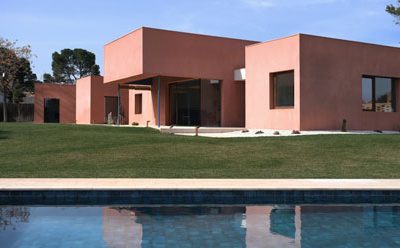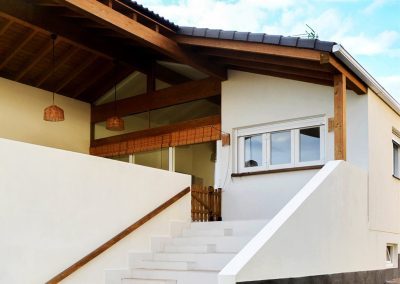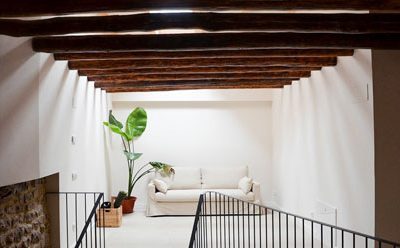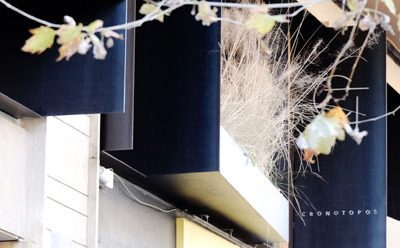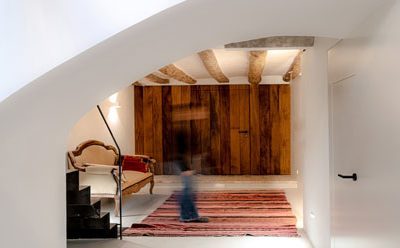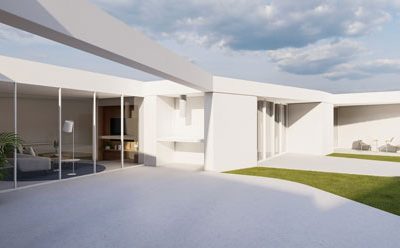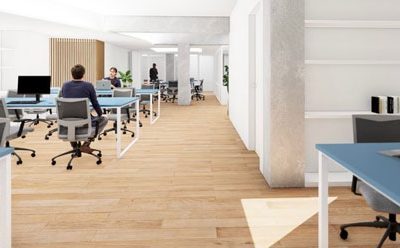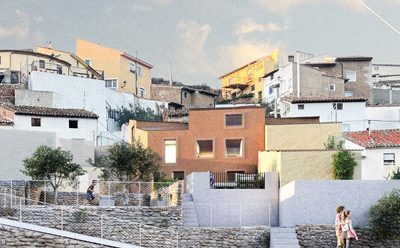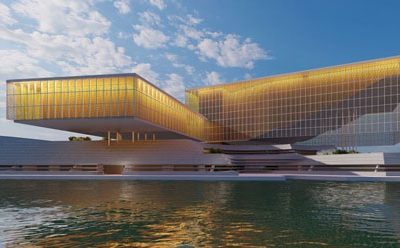
CIP
Renovation and design of a podiatry and physiotherapy clinic in Zaragoza, Spain.
The concept of the project consists of a skin that covers the entire clinic, generating a phenomenological effect of lights and shadows through transparencies and opacities.
Client: Sara and Montse;
Surface area: 127 m2
Status: Completed
Timeline: 2020
Location: Zaragoza
Type of work: Refurbishment and design of a clinic
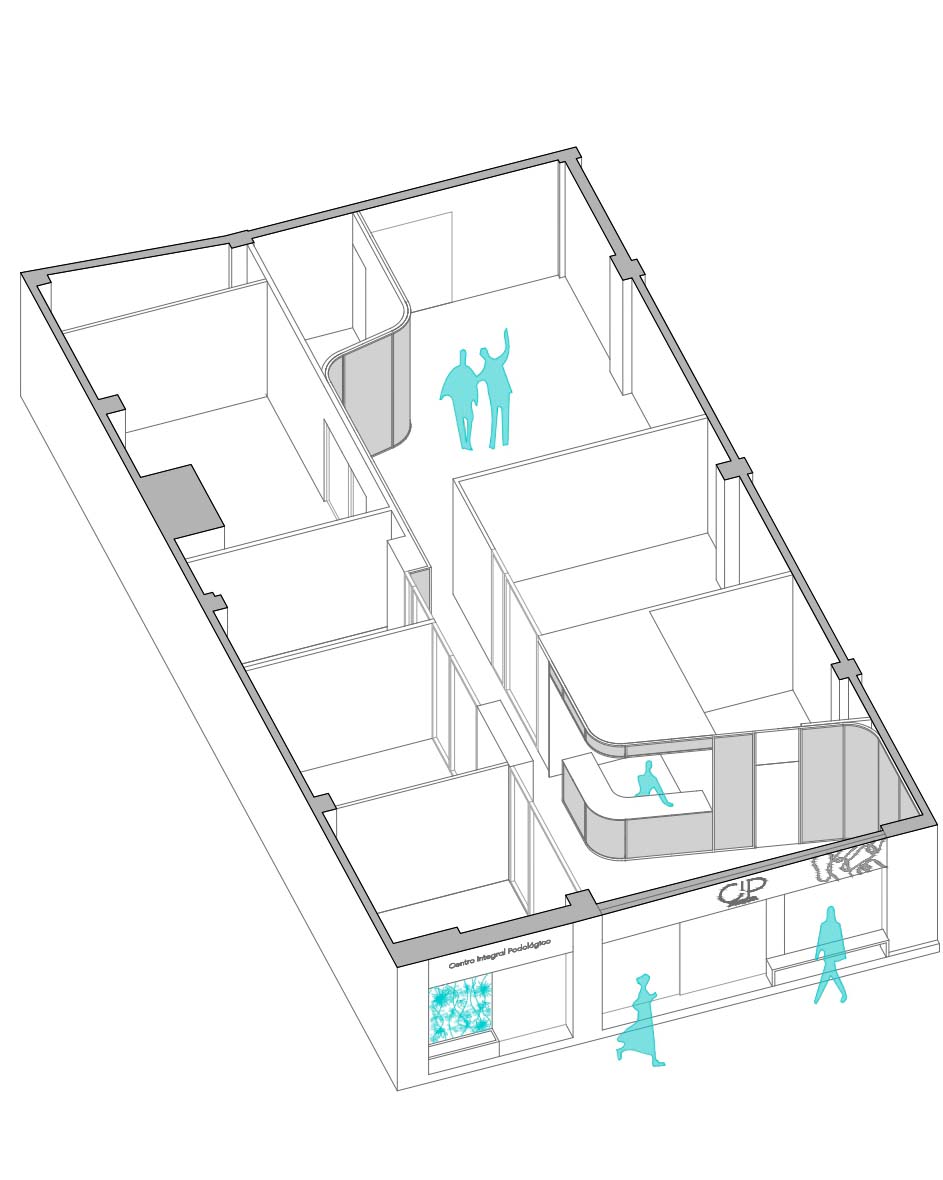
Sara and Montse are two young girls who wanted to open their own podiatry and physiotherapy clinic, so they decided to buy a place that was already a clinic. It was intended to be a beautiful clinic, as well as aseptic. To make the clients feel comfortable and like both the facilities and the image of the clinic. Therefore, a “skin” was established. This skin articulates two expansions in the architectural space; one of them is located at the beginning of the path, forming the public core of the program with the waiting room and reception, and the other expansion is located at the end of the path, serving as a biomechanical room.
The interior design was born from the hand of Cronotopos and the collaboration of Montse and Sara, generating a space of tranquility and work. The idea for the decoration was a joint one. The materiality of the project is characterized by its purity. The wood is treated with water-based varnishes that allow the reality of its beauty to show through, while contrasting it with a variety of neutral materials. In order to give this skin a project character, it is conceived as a single slatted element, which aims to enhance the continuity between the path and the dilations of the project. A podiatry and physiotherapy clinic needs cleanliness and that the protagonism is taken by wood and light, and the rest is aseptic. We are looking for a quiet space that transmits calmness. Methacrylate supports a clean, continuous surface. It also allows us to make these curves of the skin and allows us that condition of being part of the illumination.
With respect to the reuse of materials, it was very relevant to choose the design of the project to reuse each of the partition walls that were in the premises, as long as they complied with the regulations. Reuse glazing, reuse as many partitions as possible and thus reach the target. The façade has this subsisting illumination by adding a perforated wooden board on top that allows the light to come out and highlight the logo of the new clinic.
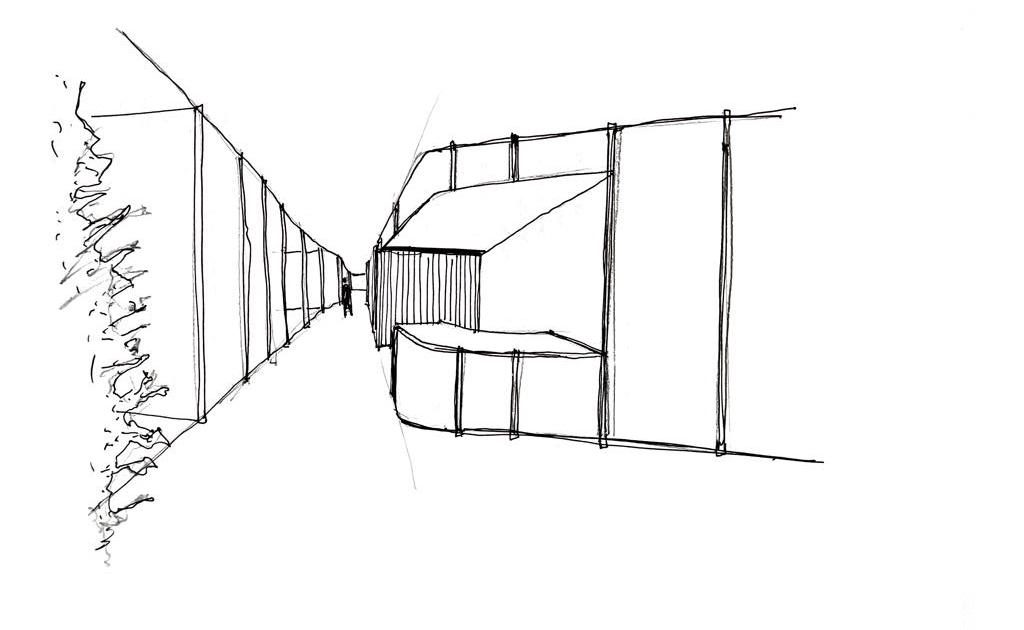
Drawing by Alejandro Lezcano, Architect Director at Cronotopos Arquitectura
Other Projects

