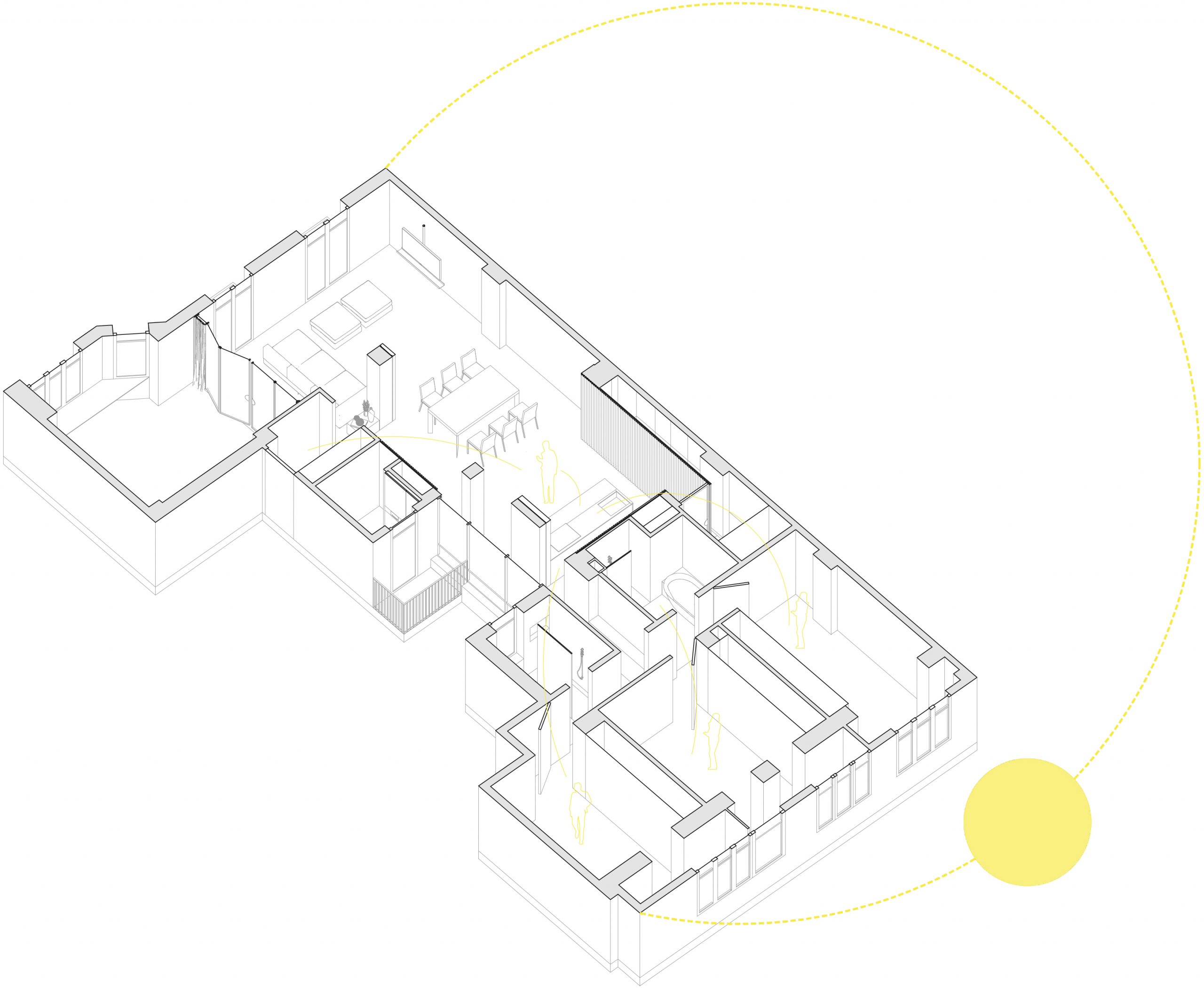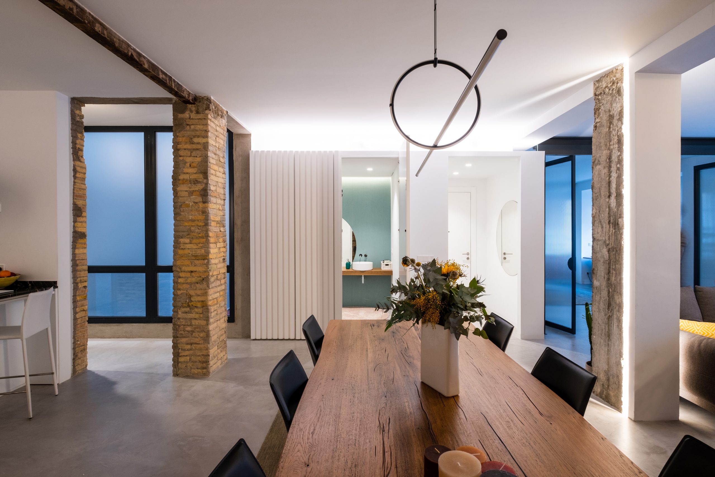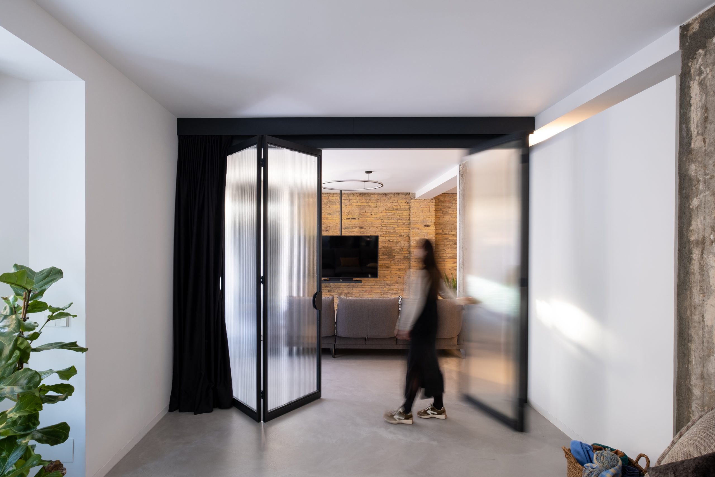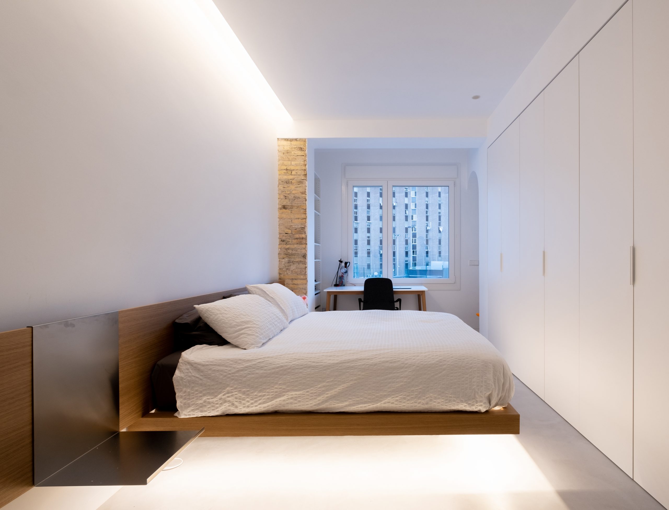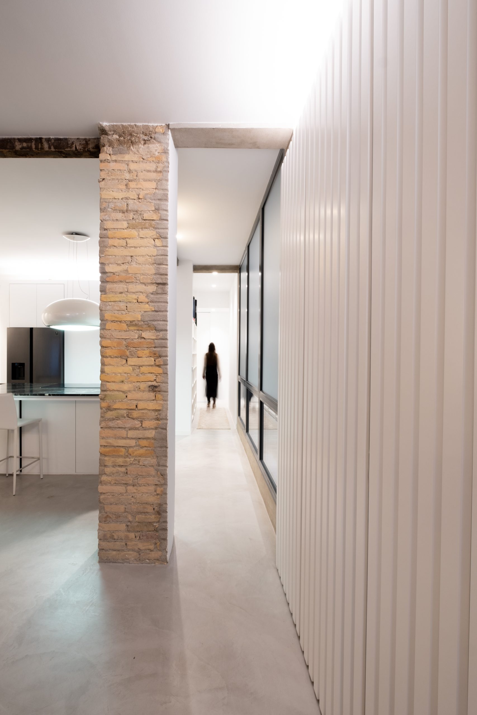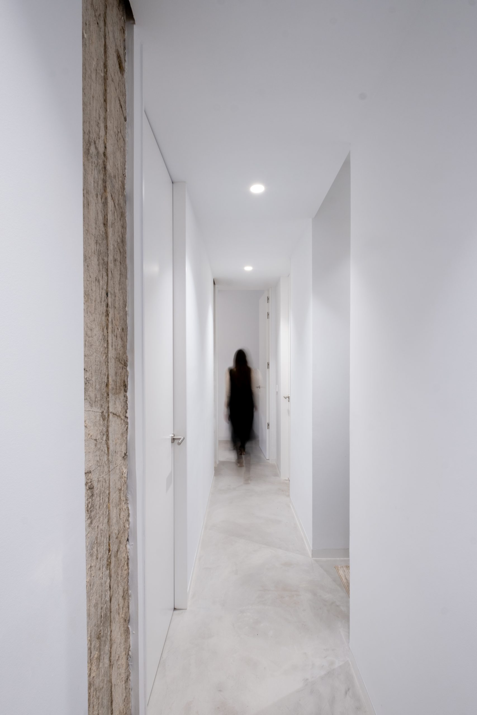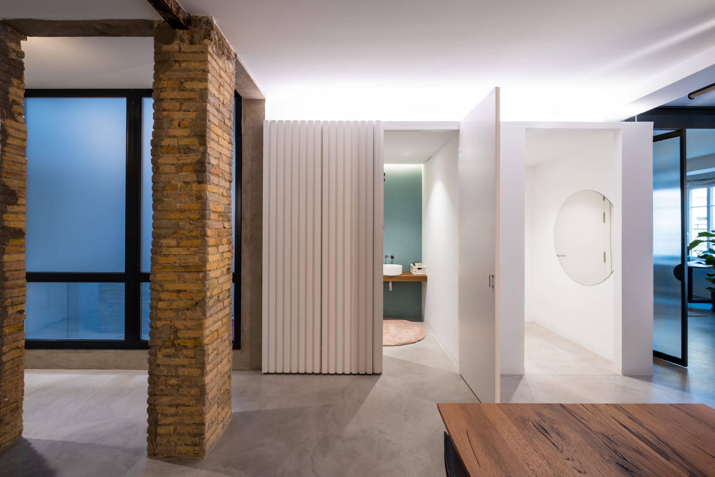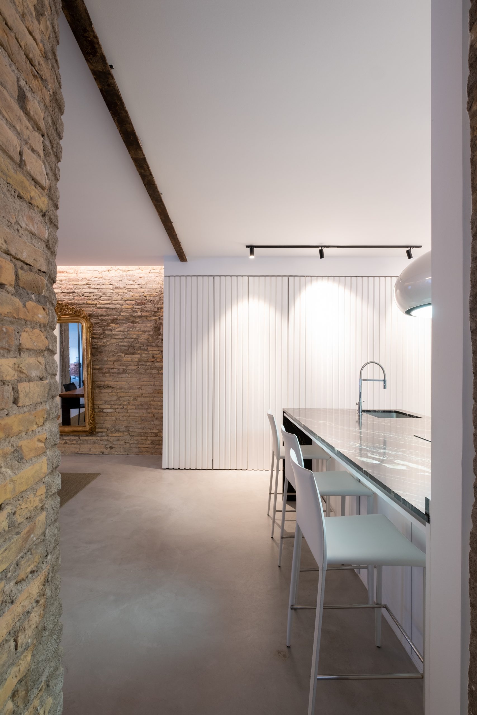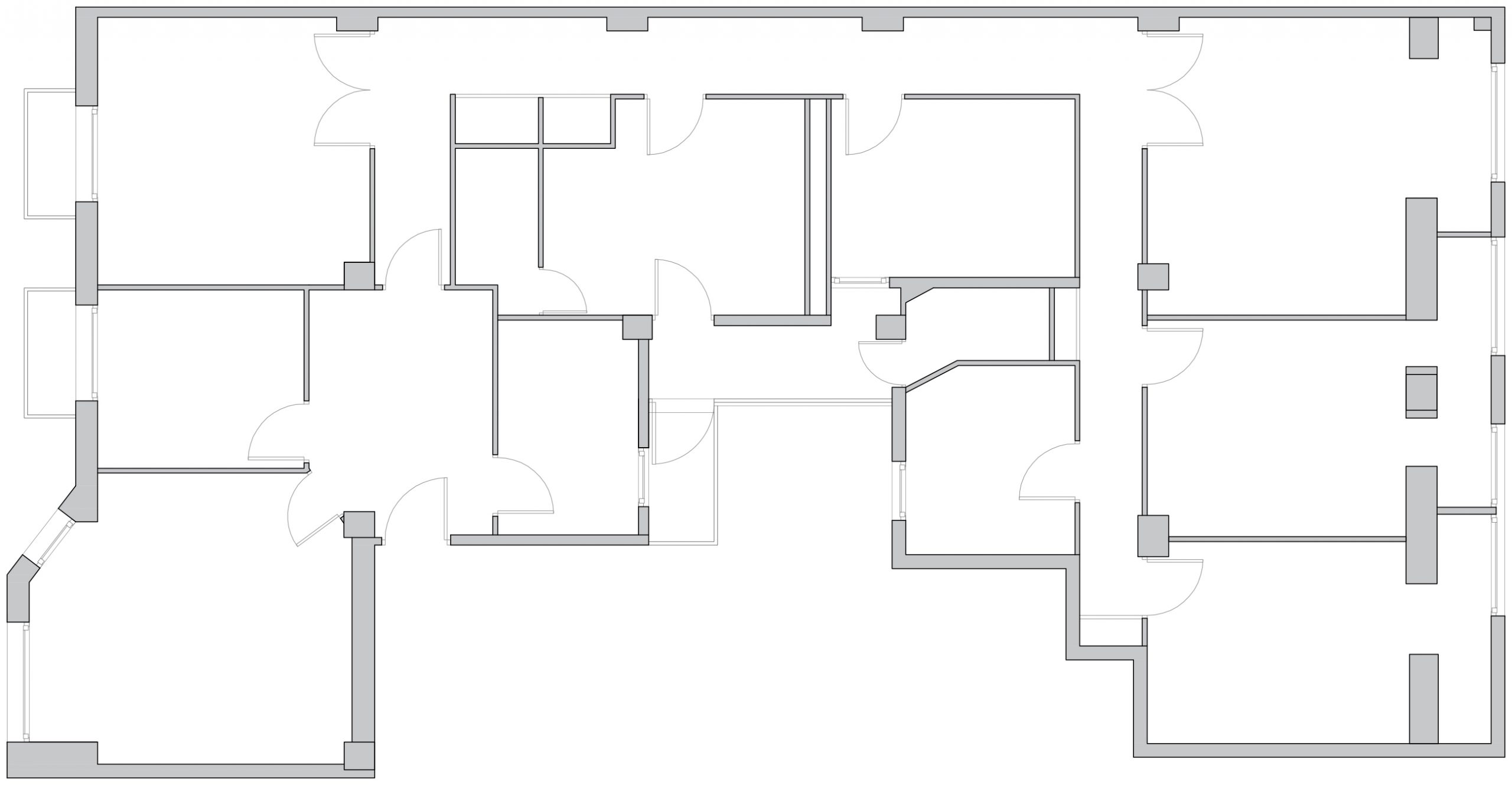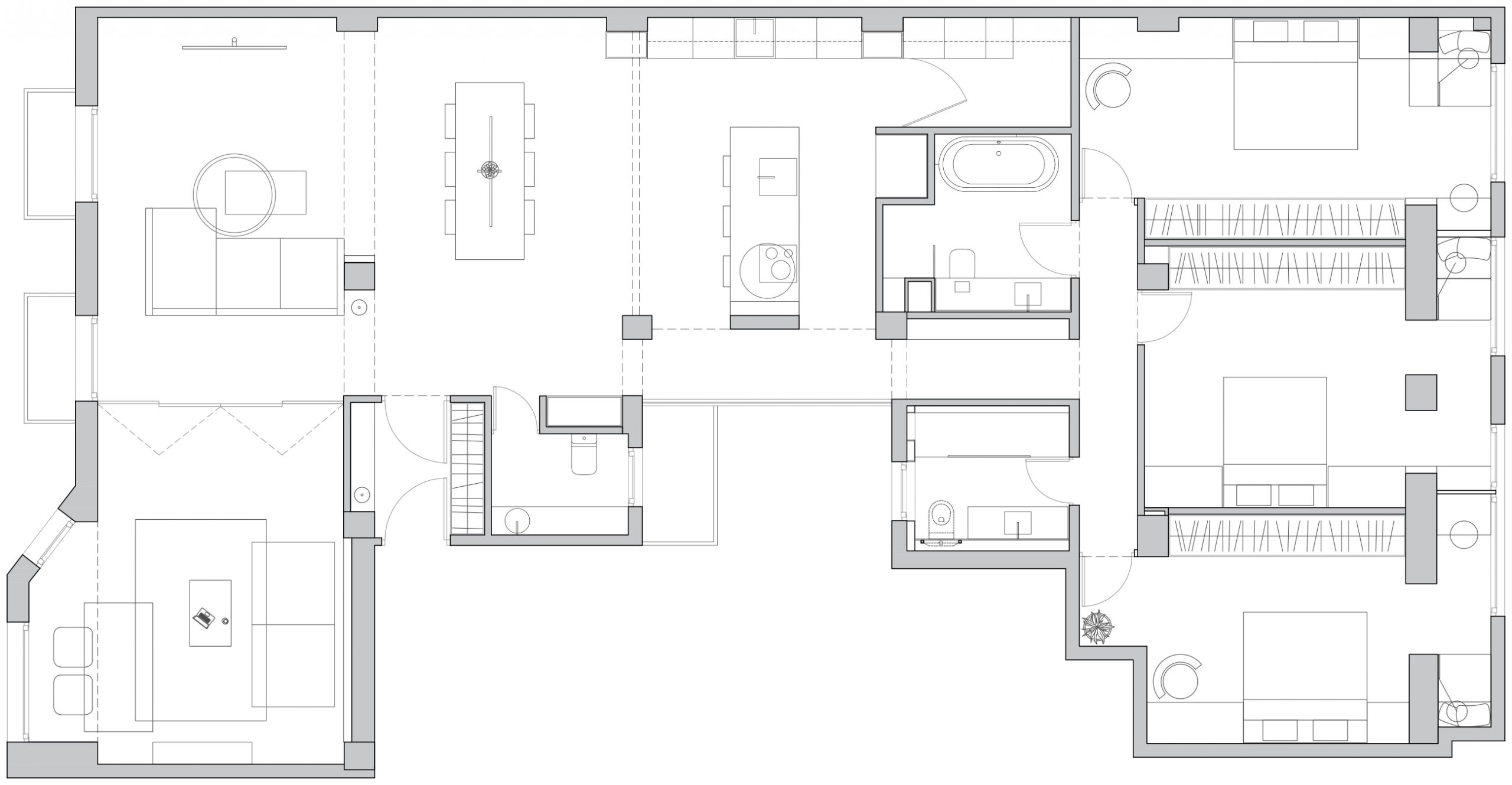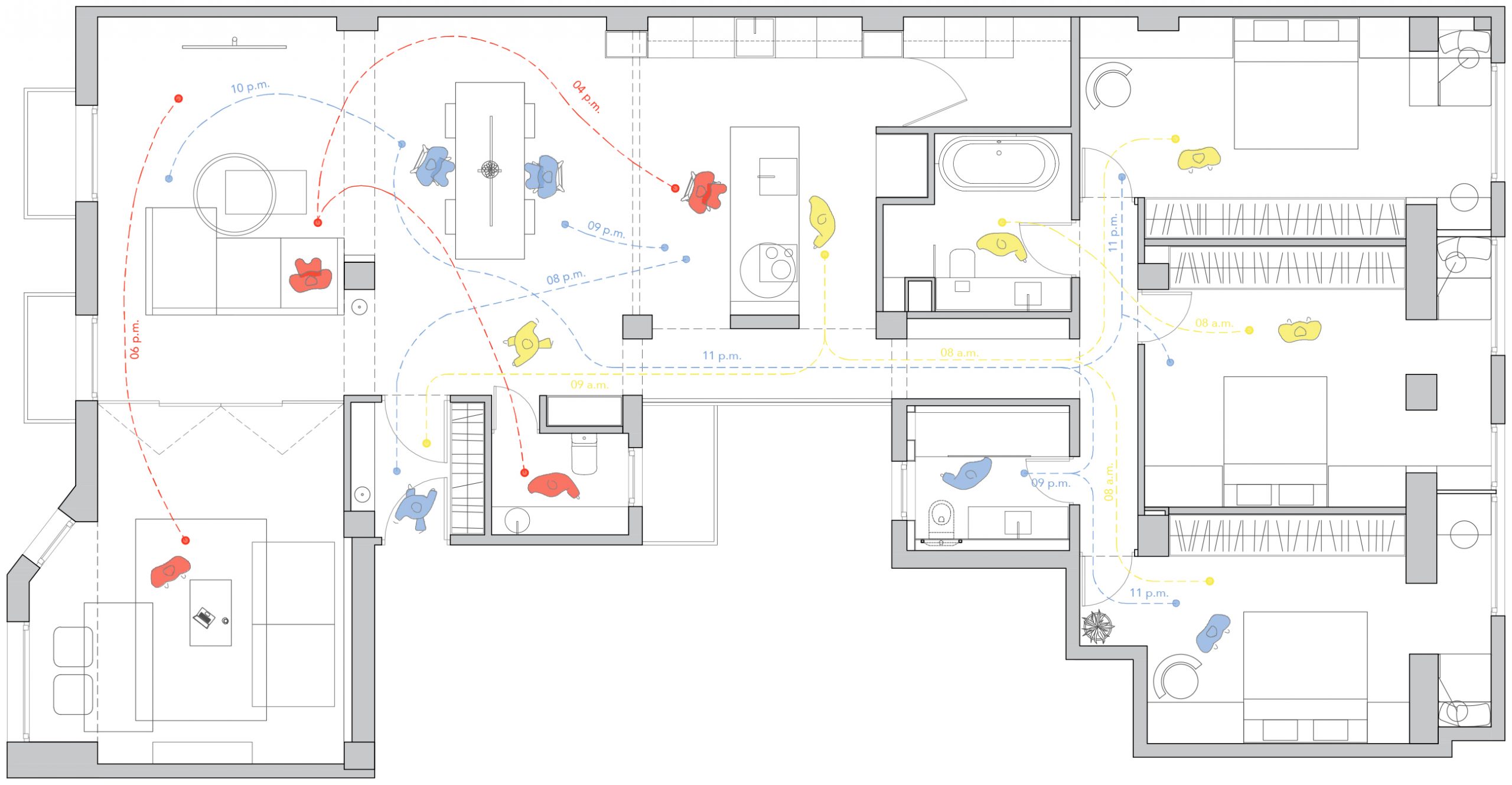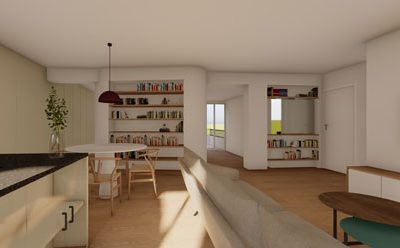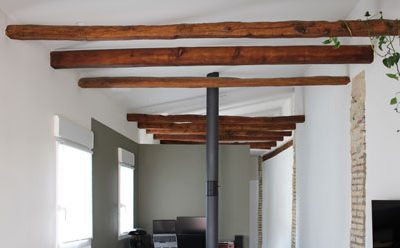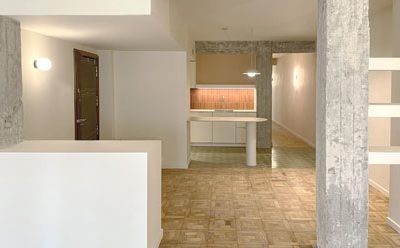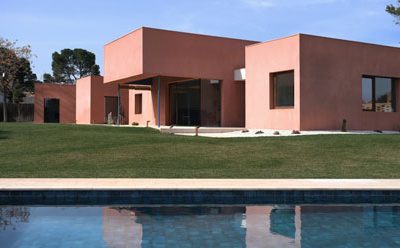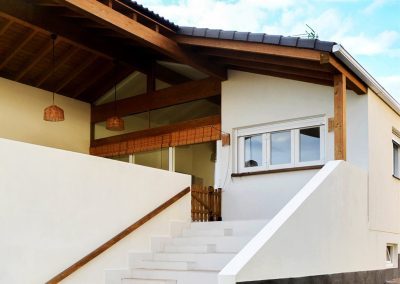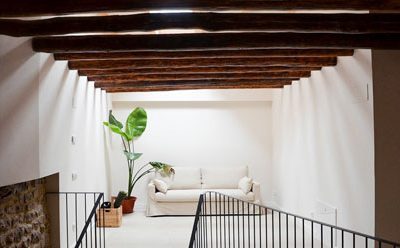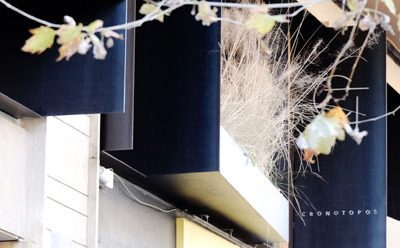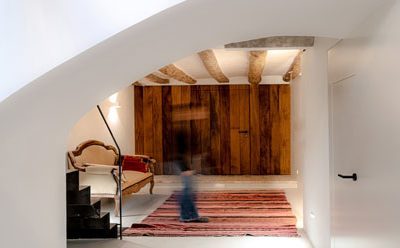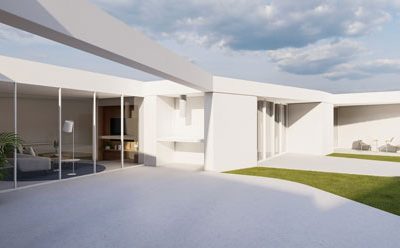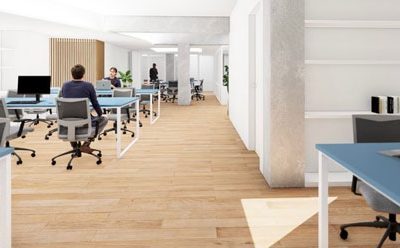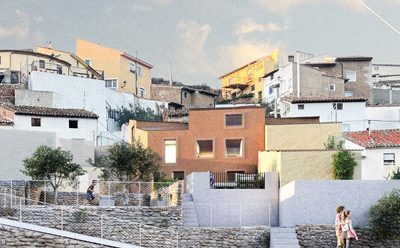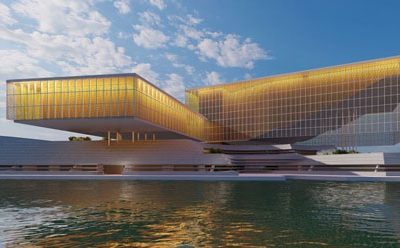
From Miami with Loft
Integral reform Zaragoza
The story of this very special project begins when Fernando, along with his daughters Sol and Mar, a family of Spanish origin but who have lived in the United States for the past 20 years, were convinced that Cronotopos was the perfect studio to develop their future home. The clients came with American influenced ideas and concepts, but with an open artistic mind, so we acted as a filter for those wills.
Client: Fernando
Surface area: 200 m2
Status: Completed
Chronology: 2021
Location: Calle Bolonia, Zaragoza
Type of work: Integral renovation of a house
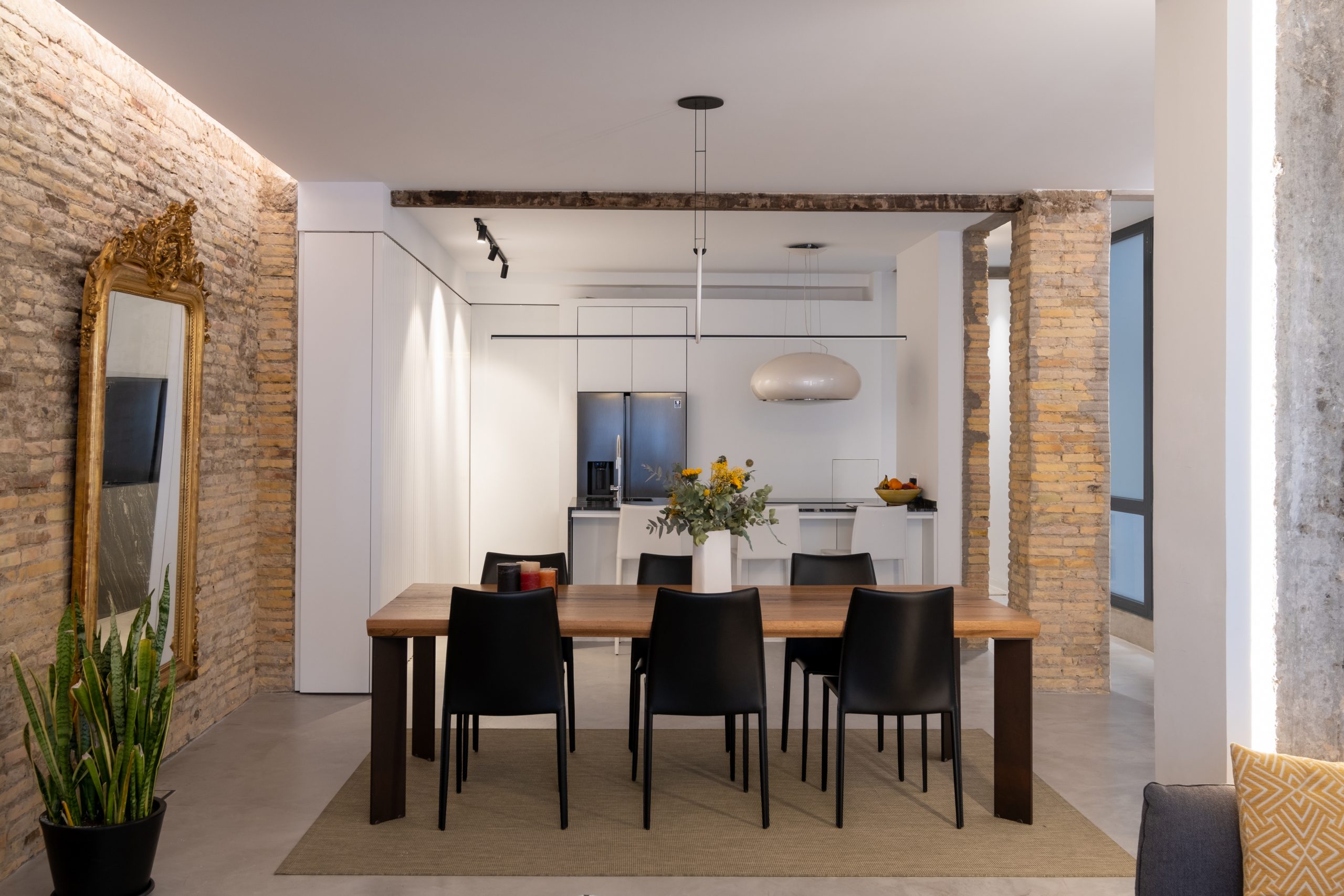
From the beginning, it was clear that this was a project of many meters, in addition to many rooms, so the goal was to get space: the corridor had to disappear. The housing concept is a very integrated concept with Cronotopos: Loft housing with open kitchen, open and continuous spaces that blend, spaces articulated with the furniture, fluid communication spaces, changing spaces and indirect lights.
An added value of the project lies in the reuse of the original materials. A process of discovery of all the materials that presided over the house before we arrived at it is carried out. This more American Loft atmosphere is exploited, enhancing the brutalism and purity of concrete and Aragonese brick, added to lighting integrated into false ceilings that highlight the materiality of the project.
The central volume of the house is composed of two rooms, but can be converted into a single space by a movable partition wall and acoustic curtain that allow adaptability of space. Different TOPOS for different CRONOS. The clients themselves understood that the space should be designed to be useful at different times, therefore, this room is designed to be Fernando’s office or guest room.
The soul of the house pursues a fluid transition of different TOPOS, where a TV lounge area, a dining area presided by a Flos lamp and a kitchen area are combined. The private area of the house, 3 bedrooms and 2 bathrooms, is separated from the public area by the only corridor of the house. The rooms that make up this area are connected through an intermediate gallery that acts as a buffer with the exterior.
In this home, architecture and furnishings are in perfect balance. It is difficult to discern what is architecture and what is furniture. The furniture is tremendously designed so that no doors or closets appear, in which the most everyday areas such as laundry and kitchen storage or a service toilet are integrated. These uses were to disappear as they were part of that common space.
Current state, proposed plants and use flows

Drawing by Alejandro Lezcano Maestre, Architect Director of Cronotopos Arquitectura
Other Projects

