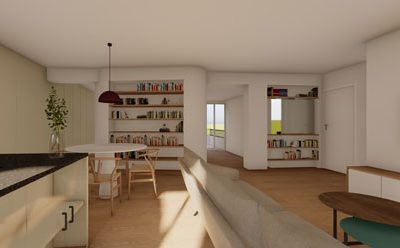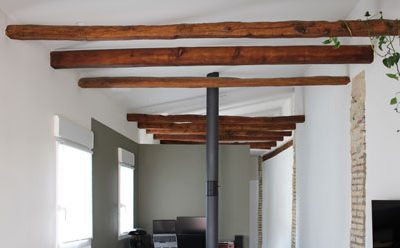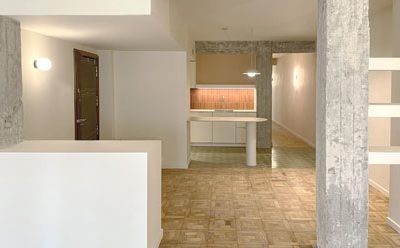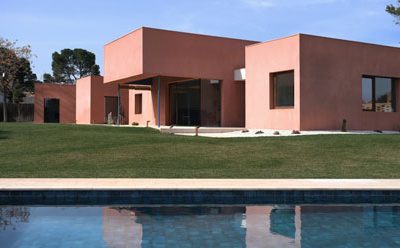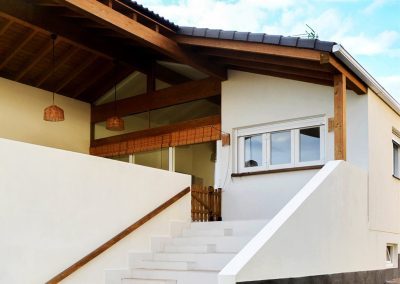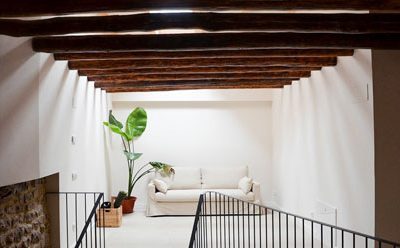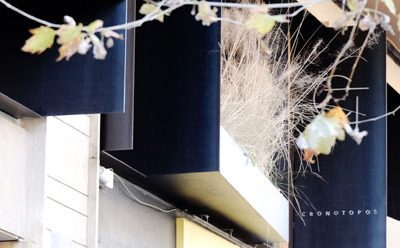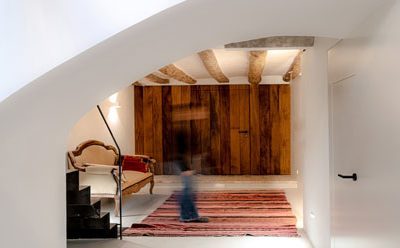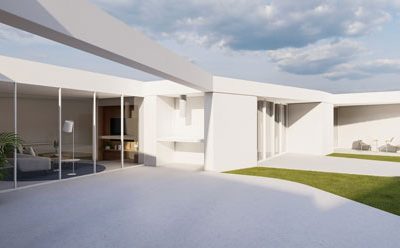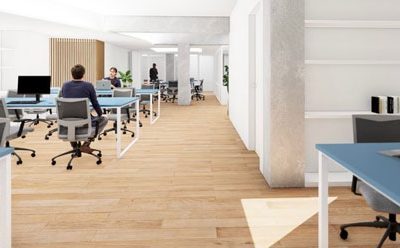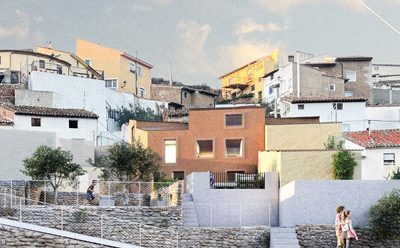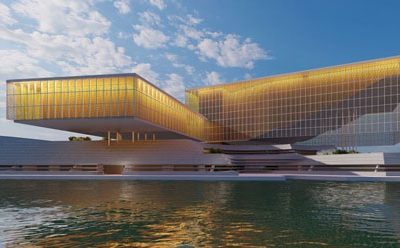
House of light and time
Renovation and extension of single-family house in Zaragoza
This project rehabilitates a 17th century home, preserving its historic essence while integrating contemporary design for functionality and light. It unites tradition and modernity in a home for three generations.
Client: Casa de luz y tiempo
Surface area: 417m2
Status: Completed
Timeline: 2024
Location: Zaragoza, Spain
Type of work: Renovation and extension of a single-family home
Surface area: 417m2
Status: Completed
Timeline: 2024
Location: Zaragoza, Spain
Type of work: Renovation and extension of a single-family home
The rehabilitation of this 17th century house is an example of how preserving the architectural heritage can be combined with contemporary solutions to create a functional, luminous space adapted to today’s needs. This project carefully respects the original elements of the building while introducing innovations that enrich its use and livability. The design focuses on maintaining the essence of the historic home. The Aragonese solid brick load-bearing walls and wooden beams have been restored and enhanced, ensuring the continuity of the building’s architectural identity. These elements are not only fundamental from a structural point of view, but also convey the unique character of the property.
The main staircase, a component protected for its heritage value, acts as an organizing axis within the house. Beyond its practical function, this staircase becomes a vertical path that connects the different levels and the family’s stories. Its historic-contemporary design incorporates a double-height space that functions as a gallery, where family mementos, photographs, paintings and significant details, such as a bullfighter’s costume, are integrated into an environment that breathes identity and tradition. The façade of the house, also protected, has been maintained as a testimony to its era, while the new first floor volumes were designed to complement the space and respond to modern demands.
This integration allows natural light to flow efficiently, creating spaces that are not only functional, but also stand out for their warmth and harmony. The balance achieved between historic elements and contemporary additions ensures that every corner of the house maintains its timeless character while meeting the needs of the present. In this project, light is an essential component. From the entrance, a visual path connects the interior spaces to the central courtyard, bringing natural light into the core of the home. This courtyard, part of the new volume added to the traditional Aragonese construction, not only illuminates, but also redefines the perception of the interior environments.
The design organizes the house around two interior courtyards that expand and energize the spaces. These courtyards serve a dual function: they improve the distribution of light and act as articulators between the public and private areas, creating a smooth and balanced transition between the different areas of the house. The distribution of the levels reflects a design focused on contemporary family dynamics. The first floor accommodates the daily needs of Isabel and Gregorio, the main inhabitants of the house. The upper levels are designed for the younger generations: the second generation occupies the second floor, while the third generation finds its place on the upper floor.
This approach ensures that each family member has his or her own space while maintaining the connection to the family nucleus. The project culminates in a traditional pool located at the end of one of the interior courtyards. This element, which pays homage to the historic essence of the home, not only adds a distinctive character to the design, but also establishes an emotional link to the past. The pool and the courtyards function as points of balance in the ensemble, uniting functionality and tradition in an organic way.
Drawing made by Alejandro Lezcano Maestre, Architect director of Cronotopos Architecture
Other Projects

























