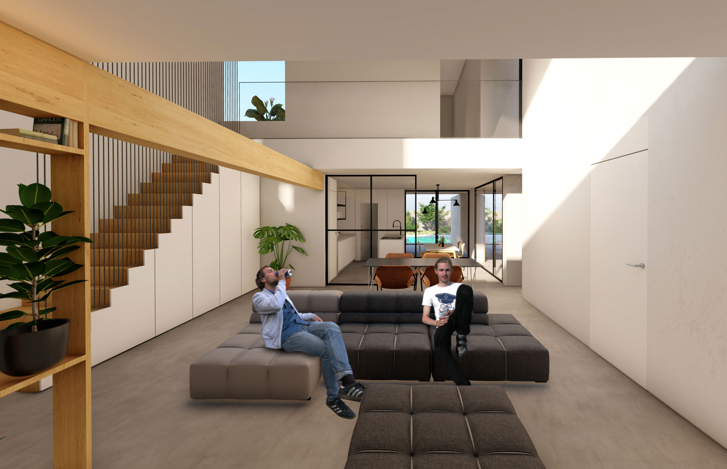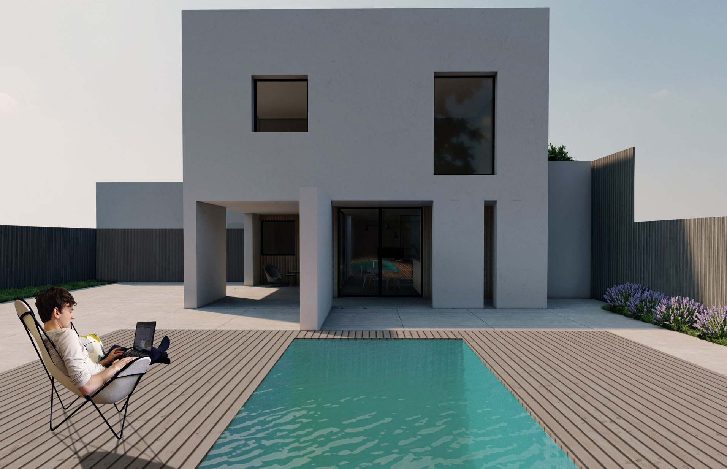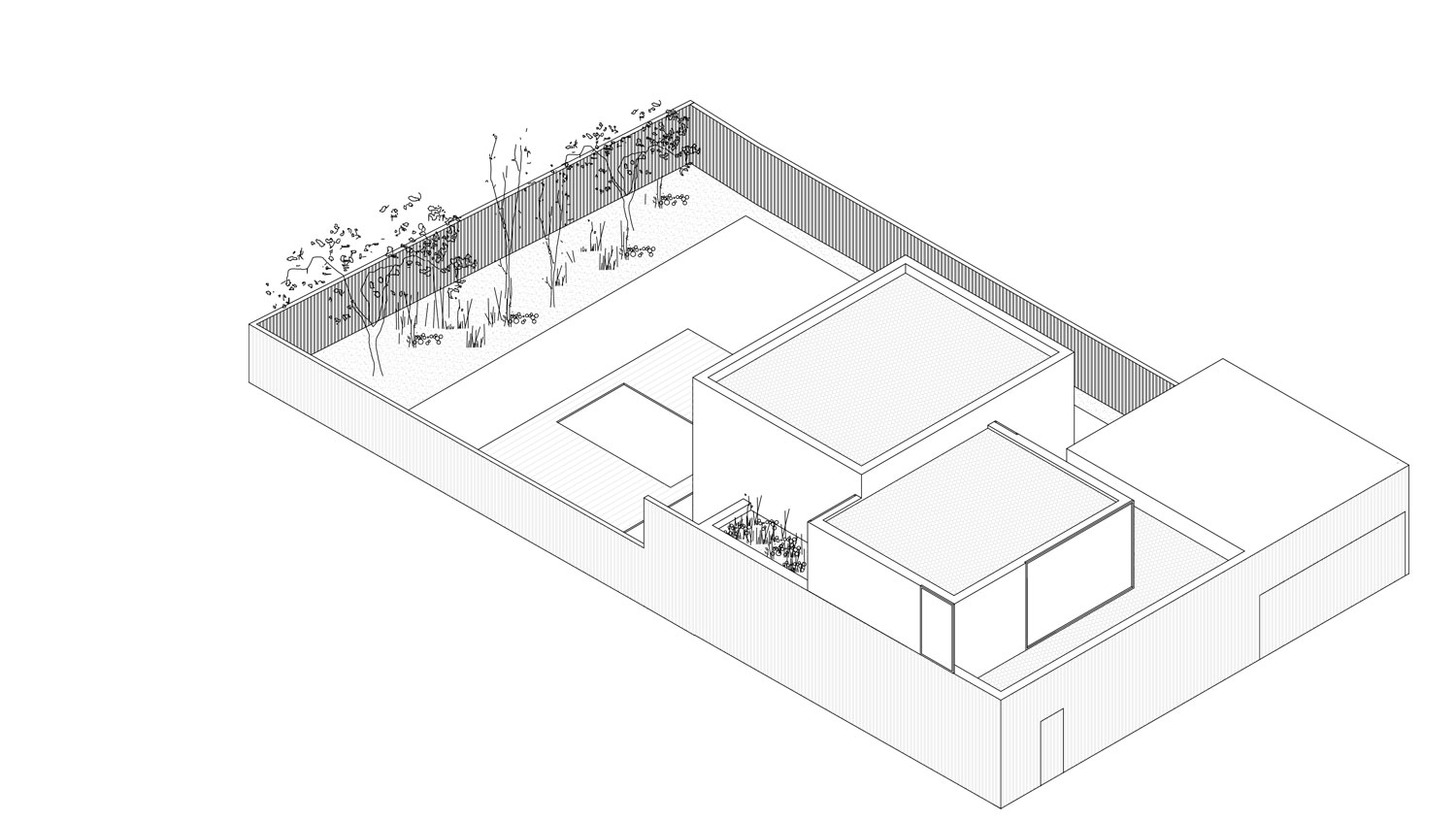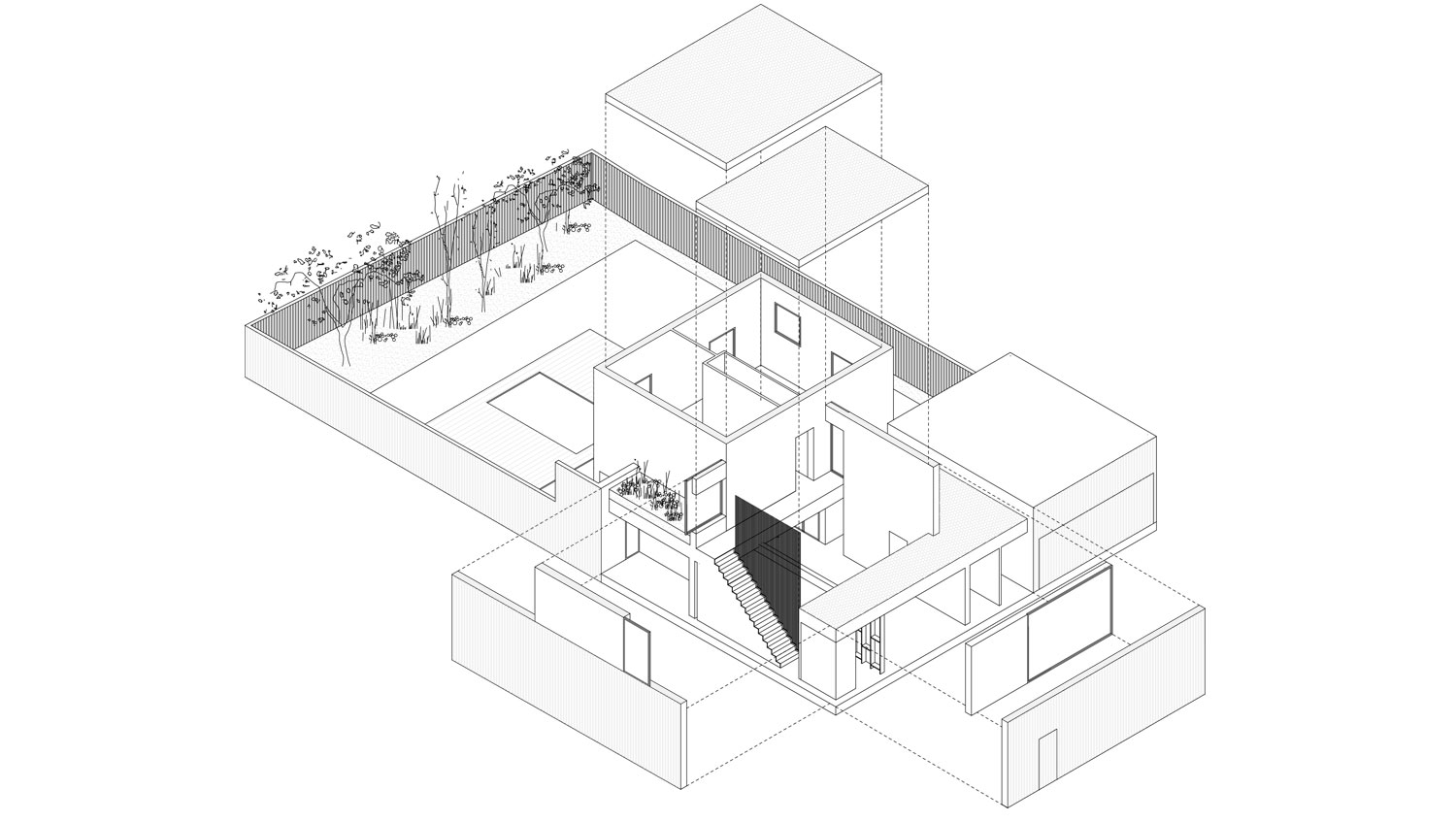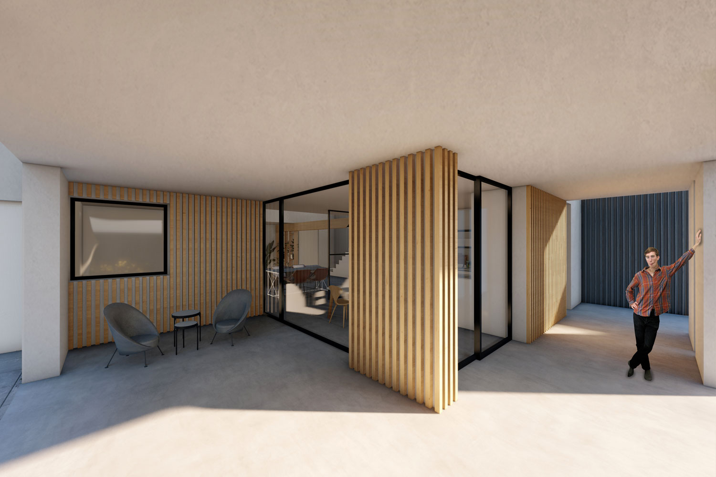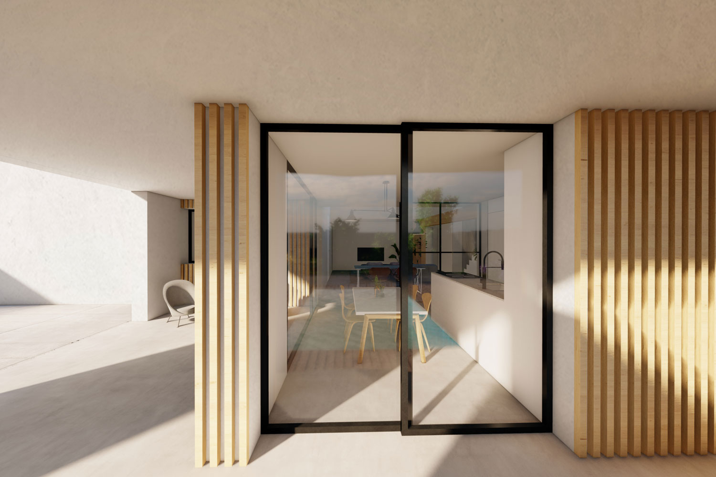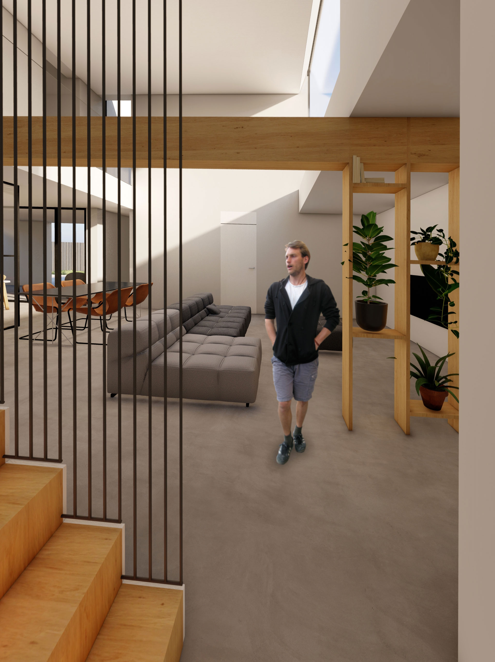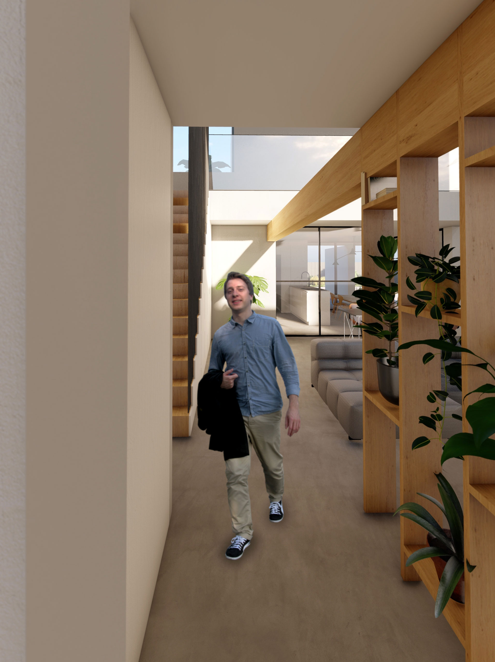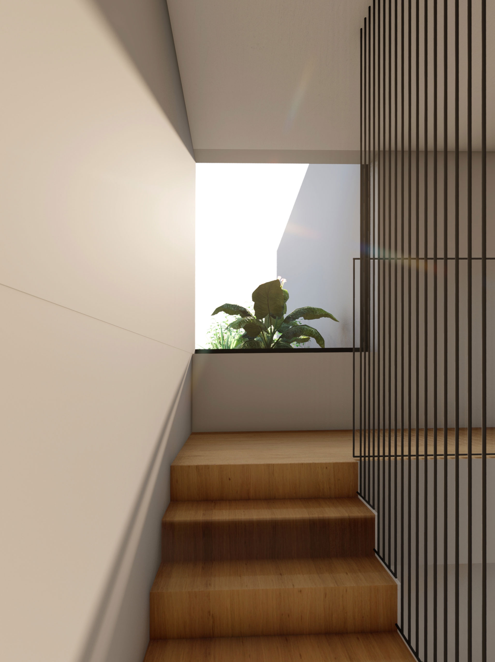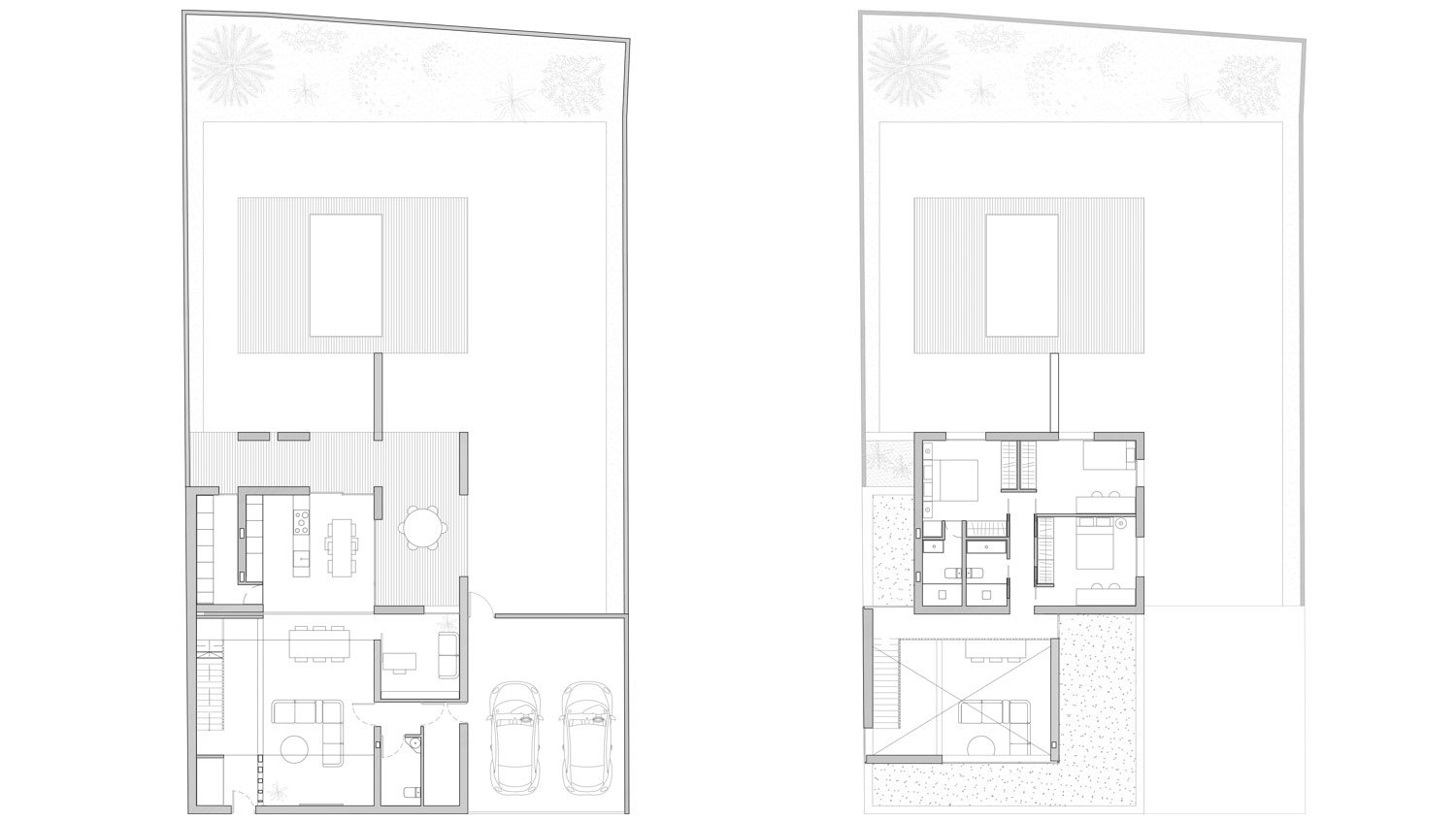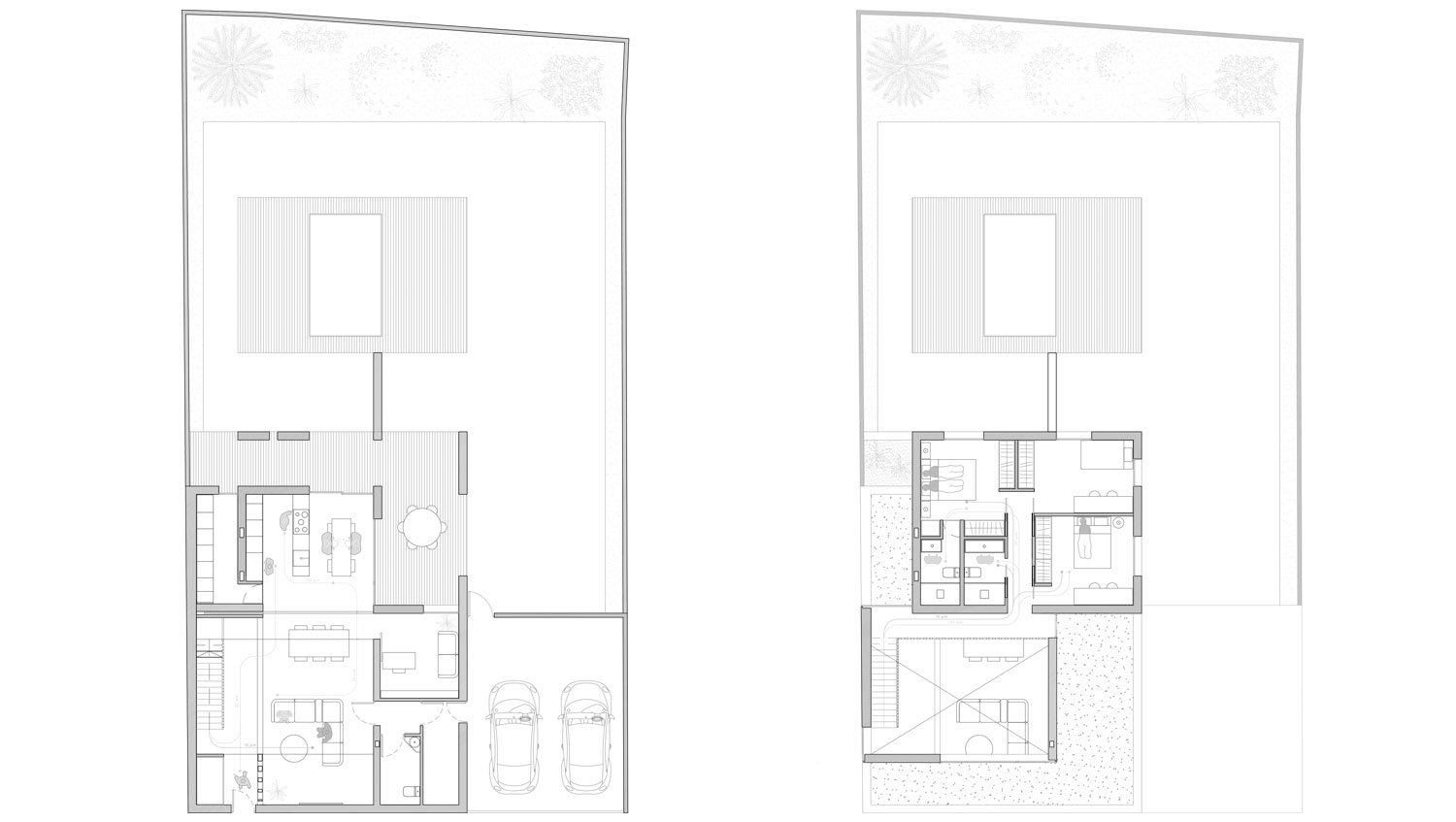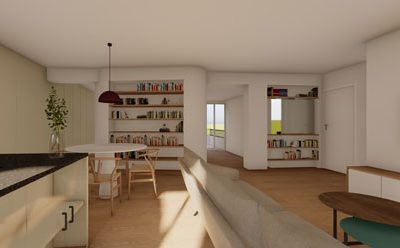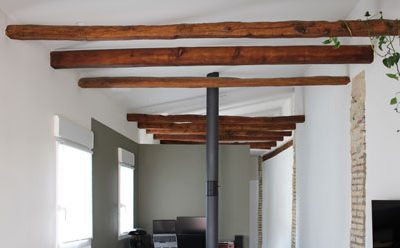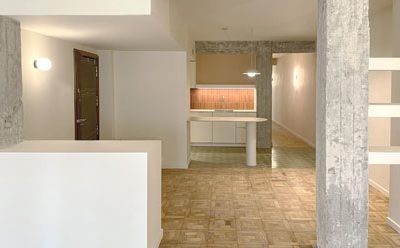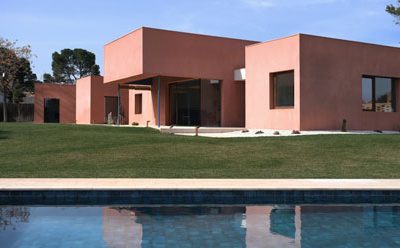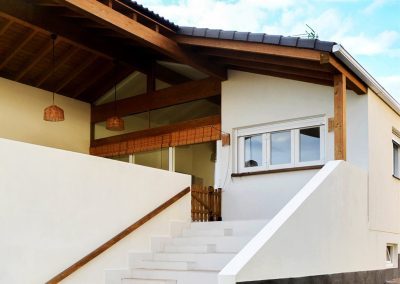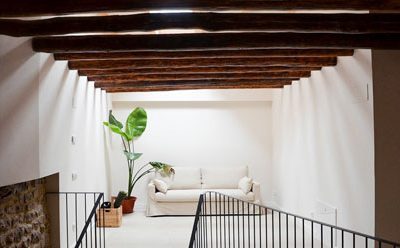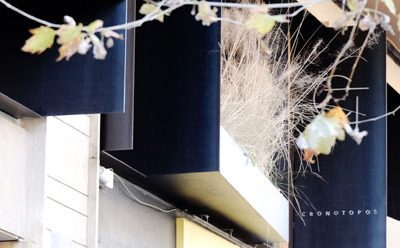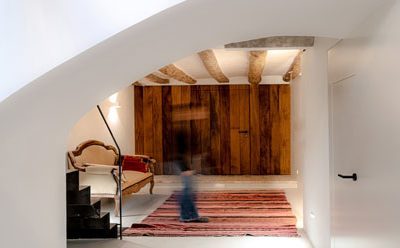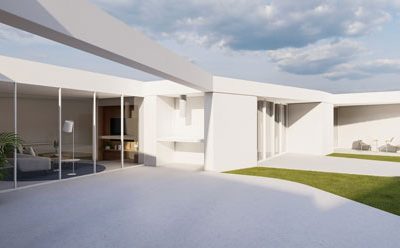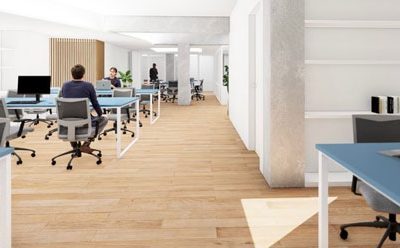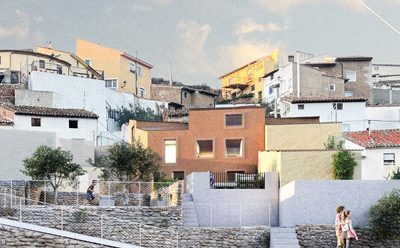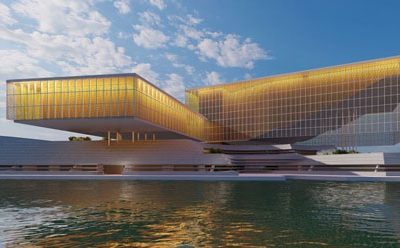
Modular housing in San Fost de Campsentelles, Barcelona
Client: Fatima and Arturo
Surface area: 183 m2
Status: Licensed
Timeline: Oct 2019 – Present
Location: San Fost de Campsentelles, Barcelona
Type of project: Modular housing
Construction price: 162821.94€.
The Introspectiva house is a modular house located in San Fost de Campsentelles, a municipality in the Vallés Oriental region of Barcelona. Located on a plot of 470 m2 within the urban core, this house is aligned to the road on its main facade, leaving behind a large outdoor space.
The façade closes the project to the exterior, making the house look inward and favoring privacy.
This set of pieces, in addition to fragmenting the volume and reducing its impact on the environment, allows us to create double heights and connected spaces in the interior.


All of it is covered by a plinth of different materiality that allows a continuous reading of the facades, and that extends as an enclosure of the plot itself. This plinth, on the main façade, integrates the access door to the house and the garage door.
Above the first floor piece, two more pieces emerge with different heights. One of them materializes the double height of the living room, while the other houses the night spaces of the project.
The modular house is designed with a lower volume that is more technological, while the two upper volumes are pierced with flared openings that favor the entry of light.
This system allows us to control the construction and execution process, reducing time, favoring its precision in execution and making it a fully sustainable housing.
In addition, various passive systems are implemented in the modular housing to reduce energy consumption and emissions.
The project reads as a contemporary discourse, with a dwelling that integrates outwards while living inwards, in a journey towards instrospection.

Drawing by Laura Cabeza Millán, Junior Architect at Cronotopos Arquitectura

