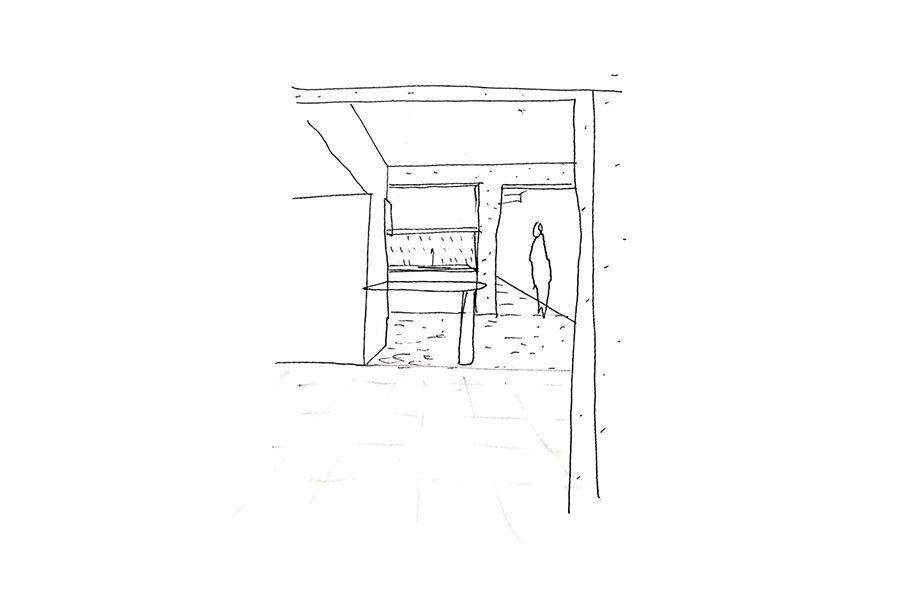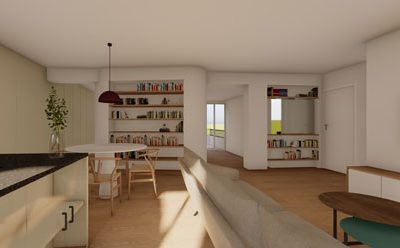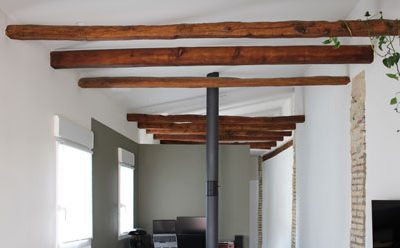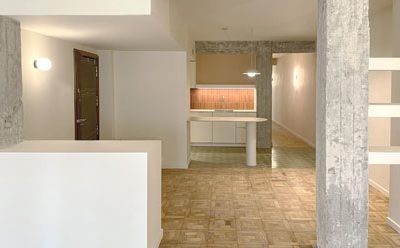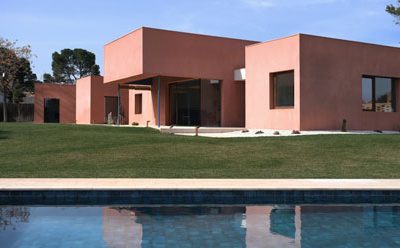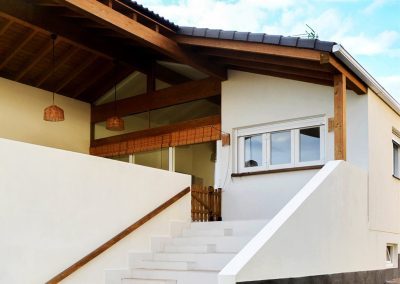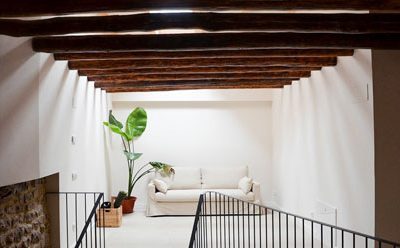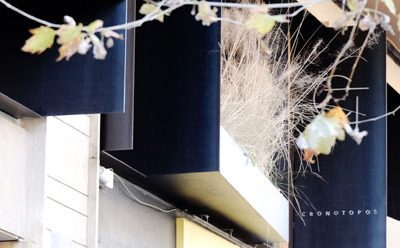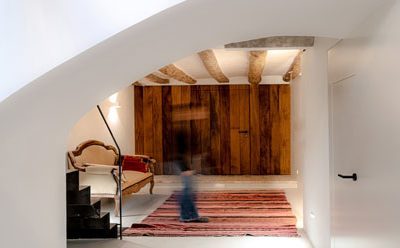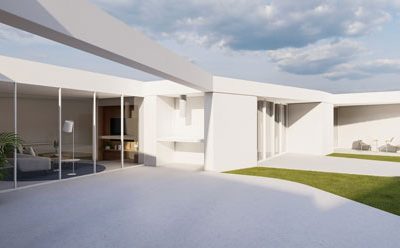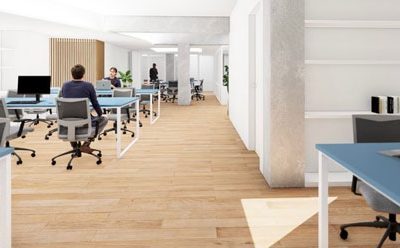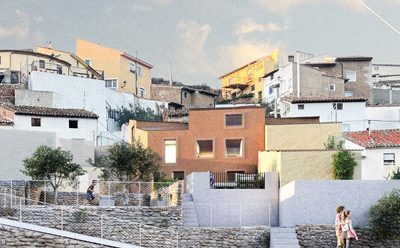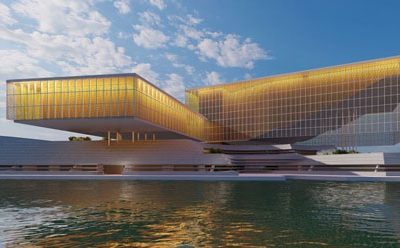
Construction company in renovation project
Surface area: 70.60 m2
Status: Completed
Chronology: 2024
Location: Zaragoza, Spain
Type of work: Construction work on renovation project
The objective has been to recover, reinterpret and transform the space with a deep respect for the pre-existing. The key to the project has been to make the most of the intrinsic qualities of the house, enhancing them by incorporating contemporary elements that dialogue with the original essence of the place.
The result is a contemporary and fresh space that dialogues with original recovered materials, full of value. In particular, the kitchen stands out as the focal point of the apartment, thanks to the play of textures, colors and shapes that make it a place full of identity and dynamism.
In the kitchen, the pre-cut green tile is used, which introduces color, texture and a strong design accent, becoming a focal point of the renovation. At the same time, the mosaic wood parquet has been restored by reconstructing damaged areas, sanding and varnishing, thus recovering the warmth and heritage value of the original material. Both solutions allow reinterpreting the existing, giving the floor a leading role in the project.
Beyond their aesthetic function, these chromatic interventions act as tools for spatial organization, marking specific areas and giving each corner its own identity. Painting, in this context, becomes an architectural tool that is as expressive as it is accessible.
In a renovation of this kind, the key is to know how to recognize the personality of the space and enhance it with simple and economical resources. Valuing what each corner offers and making the most of it through conscious design and responsible execution is an essential part of our work, and is precisely what makes it so special and rewarding.
It has been a real pleasure to collaborate with the architectural firm Desnudo on this project. Their approach has allowed us to contribute our vision and form a solid team, committed to a renovation that respects, transforms and celebrates the existing.
Drawing made by Irene Beltrán Monclús, Junior Architect at Cronotopos Arquitectura
Photographs taken by Simone Marcolin



















