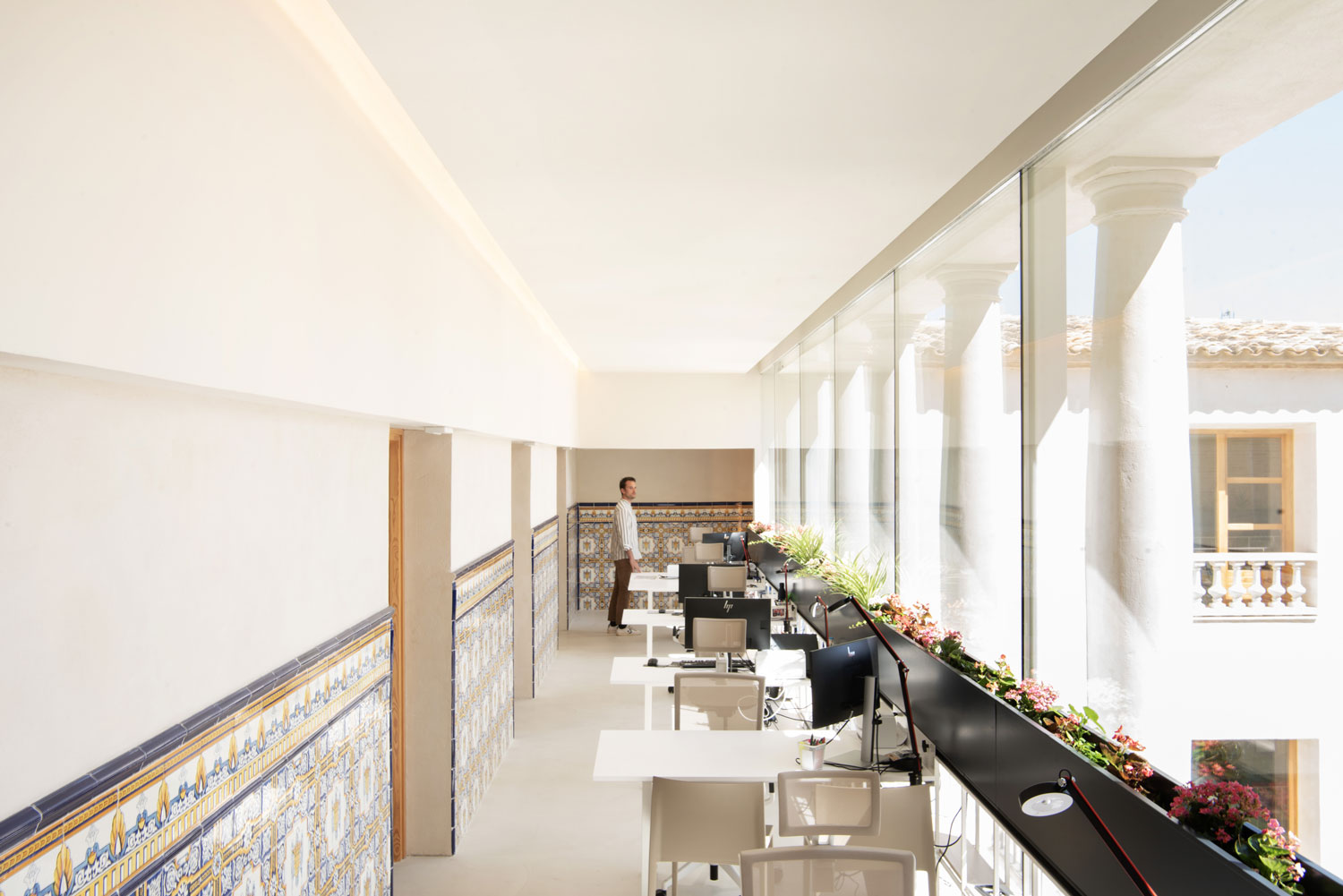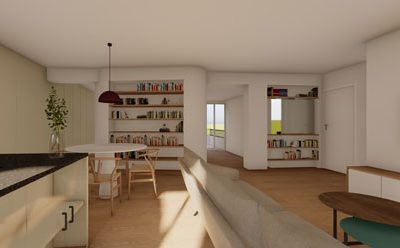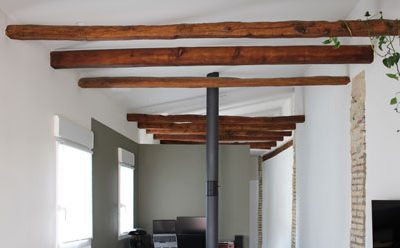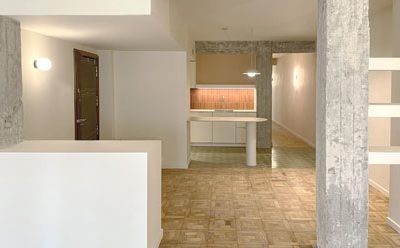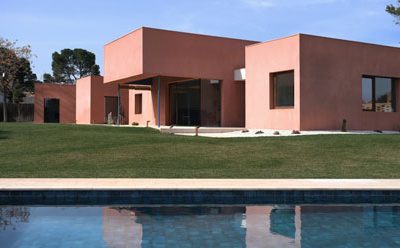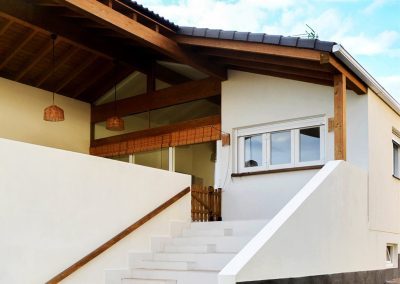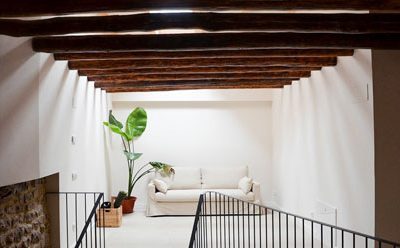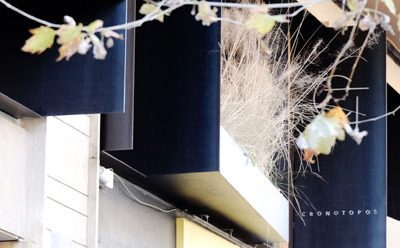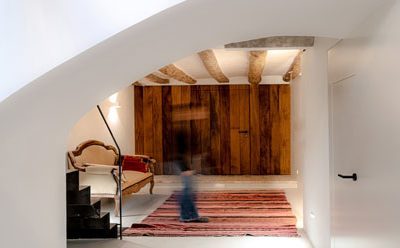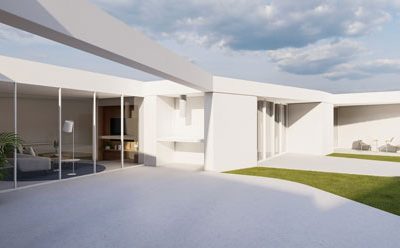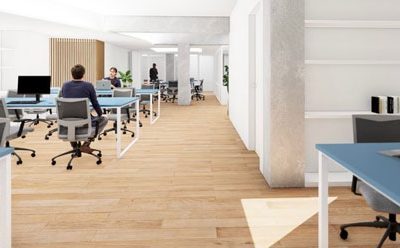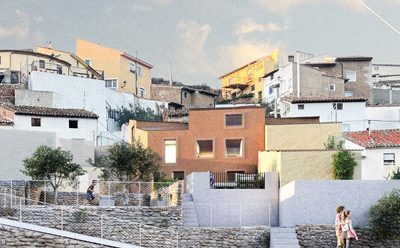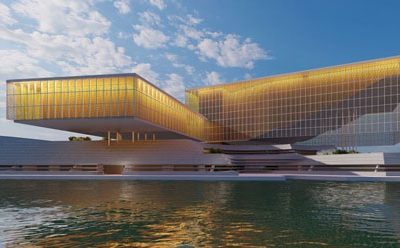
Rehabilitation of a building in Borja
The rehabilitation of the Palacio de los Nogués materializes a delicate coexistence between the history of the palace and a contemporary architectural expression that also integrates new technologies that improve the energy efficiency of the pre-existence.
Surface area: 1183 m2
Status: Completed
Chronology: 2024
Location: Borja
Type of work: Building refurbishment
Borja, a proud city located in the province of Zaragoza, is an example of Aragonese splendor since the Catholic Kings. It is home to numerous palaces and stately homes that are still eager to be rehabilitated and updated as one of its greatest examples, La casa Palacio de los Nogués, has been.
A project designed and directed by Cronotopos to rehabilitate a 16th century palace as offices and a local entrepreneurship center with an exhibition hall in the basement, illuminated by the reinterpretation of some old accesses through which the harvests were received.


The central piece, or amoeba, adapts to the circumstances and uses, containing the sanitary services, storage, elevator, and facilities hall. Air conditioning, aerothermics and archiving of the more than 200,000 files that the company has. It is also a server element, which provides services to the collective through spontaneous use offices and from which the rest of the spaces of the project and the work are also nourished electronically.
Formally, the amoeba represents the yellow brick road we are all familiar with. Ascending like a terracotta piece, it expands and compresses, opens and closes to show not only the path, but also sensations and visuals that enhance the relationships and collaborations between the workers and the history of the rehabilitated building.
After more than four years of work, the rehabilitation and restoration work respects the different stages of construction of the building over 500 years. Once the restoration work is completed, from the outside, the spectacular façade, with its gallery of columns and the interior tiled wainscot, now fused with a more contemporary design that is multiplied by the phenomenological power of a specially designed tapestry fountain, remain as witnesses to the splendor of the past. This transformation invites us to explore the harmony between history and innovation through the space in between, between the envelope and the amoeba.
The intermediate space has been designed as a diaphanous area “open to work” whose will is to fulfill its function in a slow and silent way. It has, in this case, the virtue of lying to one side and emerging as almost a “non-place” that yields its protagonism to the amoeba-history duality. That is why nothing in it, seen from a peripheral view, stands out. That is why we have used a concrete slab with recovered coffers, a structure of steel pillars with double UPN in loops that tries to lighten the weight of the structure by allowing permeability between its profiles or, for example, a continuous cementitious self-leveling floor.
All this is tied together with a modular system of custom-made shelves that represent the building’s blood vessels. From them appear the tables that, by means of a system of bearings, join and separate to make the workstations more dynamic. They are also personalized with vegetation specially designed for the interior that naturalizes the space and somehow emulates a connection with the wonderful garden that once existed.

Drawing made by Alejandro Lezcano Maestre, Architect director of Cronotopos Architecture





