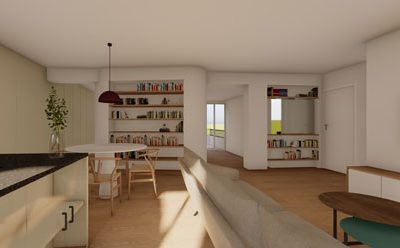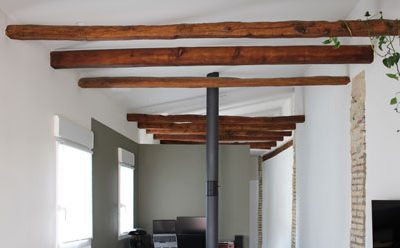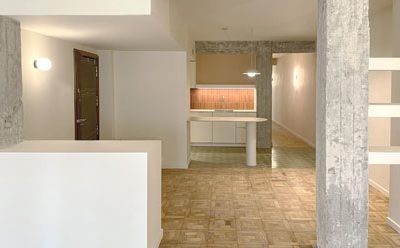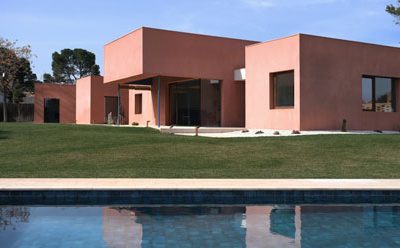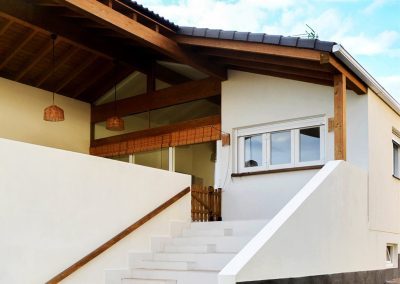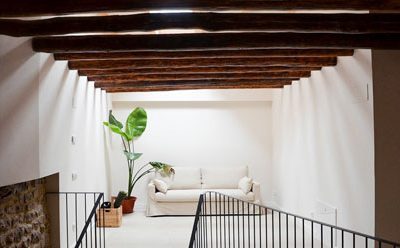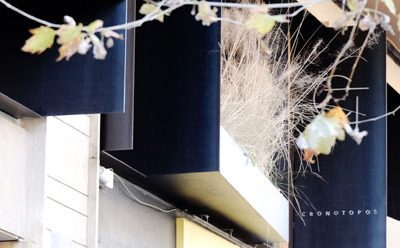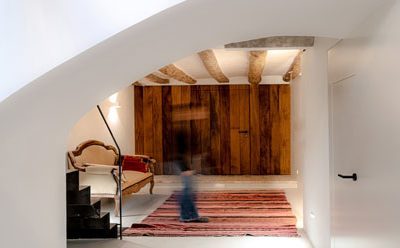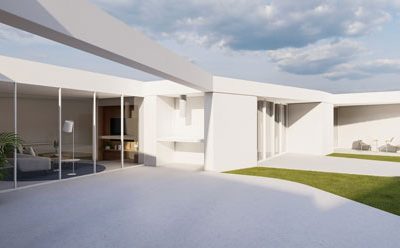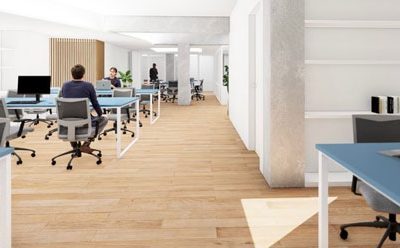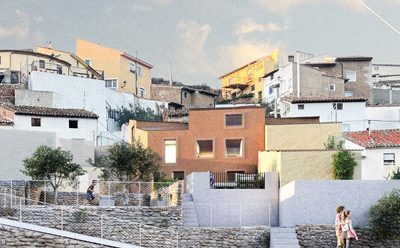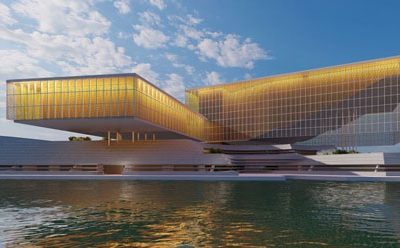
Light, Steel and Lime: The New Chronotope Space
Office and home refurbishment in Alicante
We open new offices in Avenida General Marvá, Alicante: a space that combines light, materials and functionality, redefining architecture to promote creativity.
Client: Cronotopos Alicante
Area: 291.37 m2
Status: Completed
Timeline: 2024
Location: Alicante, Spain
Type of work: Refurbishment of offices and dwellings
Area: 291.37 m2
Status: Completed
Timeline: 2024
Location: Alicante, Spain
Type of work: Refurbishment of offices and dwellings
Our new headquarters in Alicante represents an exercise in architectural synthesis where light, materiality and function converge in an efficient and elegant manner. The design of the space reflects a commitment to ingenious solutions and the use of local resources, consolidating an approach that values collaboration with professionals in the trade to develop unique details and optimize materials and processes.
From the main entrance, the visitor is greeted by an atmosphere that balances serenity and creativity. The windows not only serve a practical function, but also act as sculptural elements that transform the façade into a dynamic composition.
These openings filter nature and light, generating a changing atmosphere throughout the day, creating a play of shadows that dialogue with the interior.
The integration of terrariums not only introduces vegetation to the architectural environment, but also brings a visual rhythm to the façade, establishing a symbolic connection between the past and present of the built environment. These plant elements contribute to environmental and aesthetic comfort, adding a layer of dynamism to the spatial experience.
The use of materials stands out for its intentionality and balance. Oak wood, used in carpentry and furniture, provides warmth and contrast with the raw texture of the lime mortar, which covers the walls and also becomes the protagonist in the integrated furniture. This combination of materials establishes a harmonious dichotomy that enhances the identity of the space, generating an atmosphere that is both cozy and sophisticated.
The lighting has been carefully selected to enhance the spatial quality. Iconic elements such as Louis Poulsen’s PH4/5 lamps and the Flos Parenthesis not only serve a technical function, but also add character and personality to each area of the studio. Artificial lighting is complemented by the generous inflow of natural light, creating a balanced atmosphere throughout the day.
One of the most relevant aspects of the new headquarters is the inclusion of interior courtyards that amplify the circulation of light and air. These spaces allow the studio to “breathe” naturally, keeping pace with the rhythm of the day and contributing to a balanced and comfortable spatial experience. The courtyards also serve as meeting and reflection points, encouraging fluid interaction among studio members.
This project stands out as a creative laboratory that strikes a balance between design, functionality and materiality. The collaboration with local professionals and the focus on resource optimization reinforce the identity of the space without resorting to standard solutions. Every detail has been thought out to provide functional and aesthetic value, from the choice of materials to the spatial configuration.
Cronotopos Arquitectura’s headquarters in Alicante is not only a workplace, but an architectural statement that reflects our philosophy of conscious and sustainable design. This space is testimony to our commitment to architecture that transcends the functional, becoming an environment that inspires creativity, collaboration and well-being.
Drawing made by Alejandro Lezcano Maestre, Architect director of Cronotopos Architecture
Other Projects


























