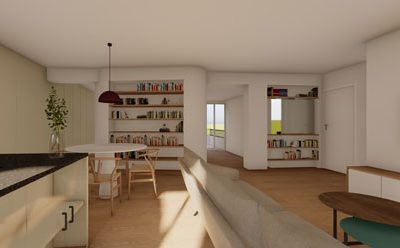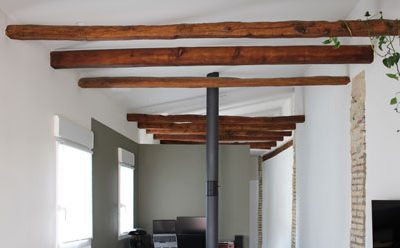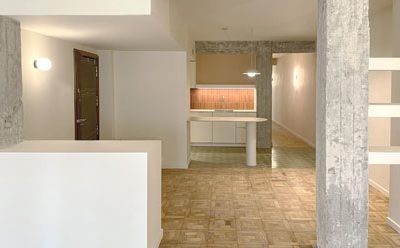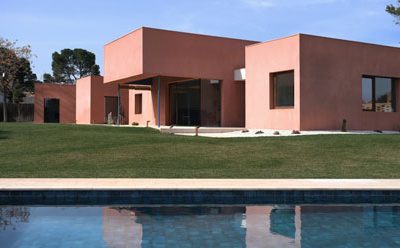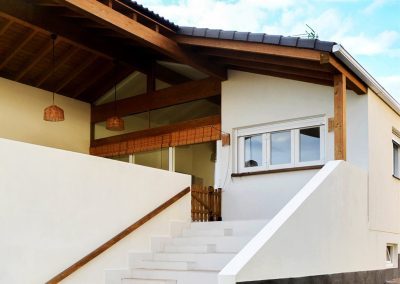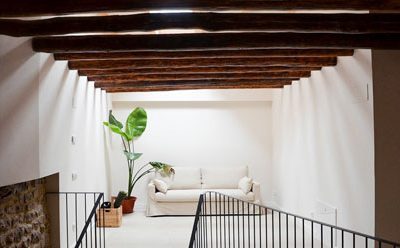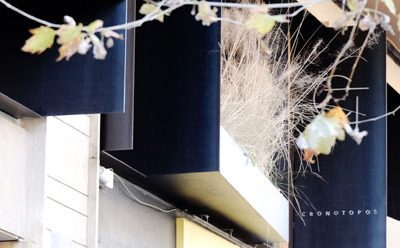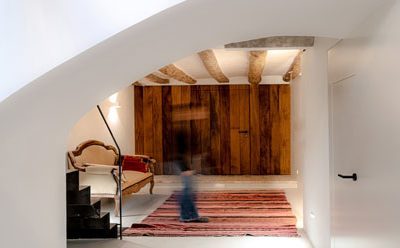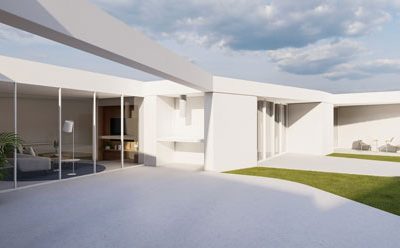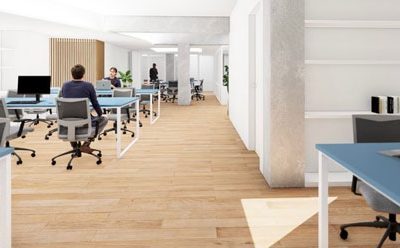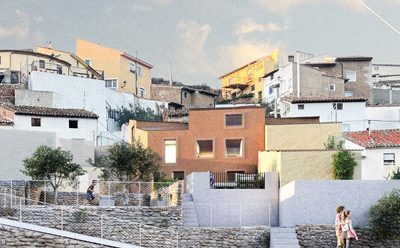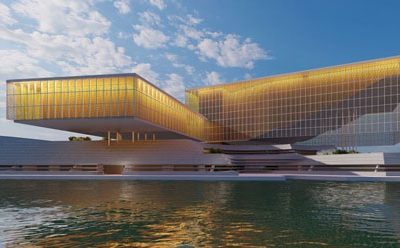
Interior design and renovation in Zaragoza
In this case, Laura arrives with a clear brand image, MUN, with concepts and ideas of Nordic inspiration, confronted with a more conventional idea of distribution.
Surface area: 132 m2
Status: Completed
Timeline: 2021
Location: Zaragoza

The manipulation spaces are not hidden, but open to the street.
To maintain the patient’s privacy, a system of blinds that can be manipulated in both directions is designed, allowing the patient to be hidden but still have the sensation of seeing the outside space, the sky, the leaves of the trees. To look up.

This cylinder is connected to the amoeba through an intermediate slab, which “shelters” the patients during their waiting, changing the scale of the space, and through an upper slab, which frames it, both paneled in wood.
Its organic shape is in keeping with the inner world of a child, with the intention of encouraging movement. By means of curves and escaped lines, dynamic spaces are generated where to run, go up, go down, and live the space.
Wood appears as the main material of the premises, providing warmth, along with white walls and neutral colors that enhance the cleanliness of a clinic.


The first, with straight-lined and more sober slats, is intended for adults. The second, where the slats adopt curved shapes that blend with planets and a starry sky, creates a stage for children. The third is shown with cloud-shaped slats, friendlier for a baby.




Architecture and furniture have been sought in a perfect balance. The service and machinery spaces are hidden behind integrated and concealed doors through a wooden paneling that wraps around the central amoeba generating a continuous skin. The furniture and architecture adapt to the different scales of adults and children, generating a phenomenological space that is experienced in three dimensions.



Drawing by Alejandro Lezcano Maestre, Architect director of Cronotopos Arquitectura


