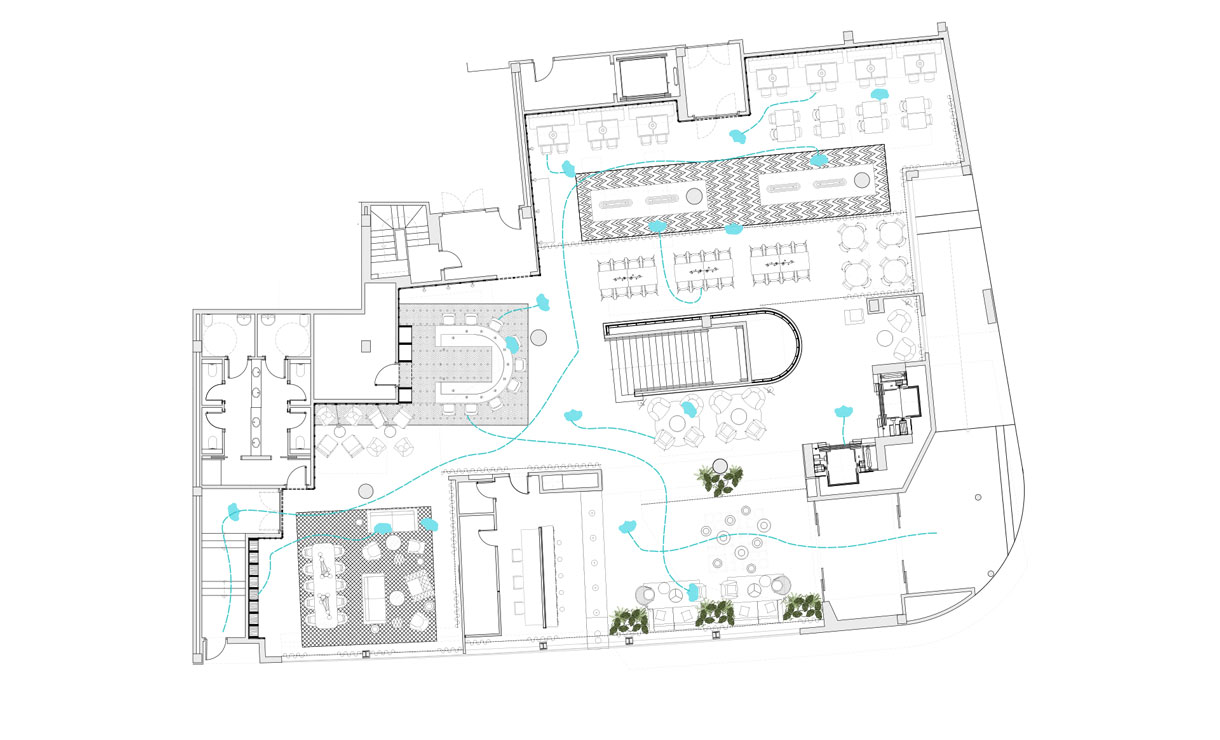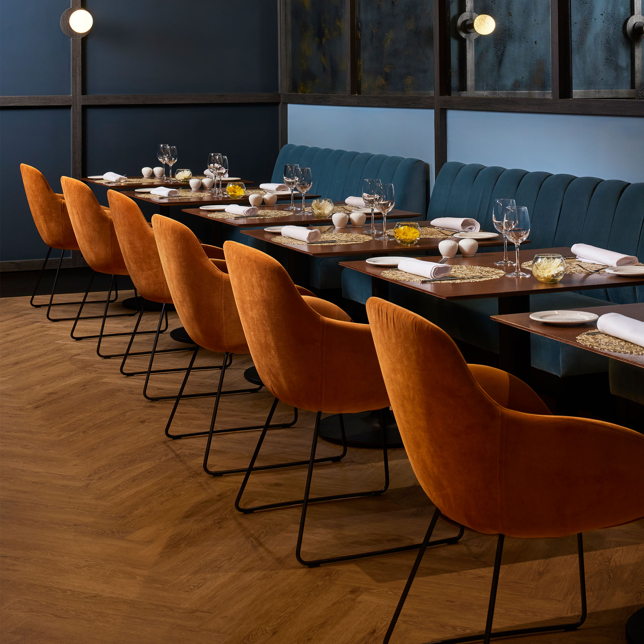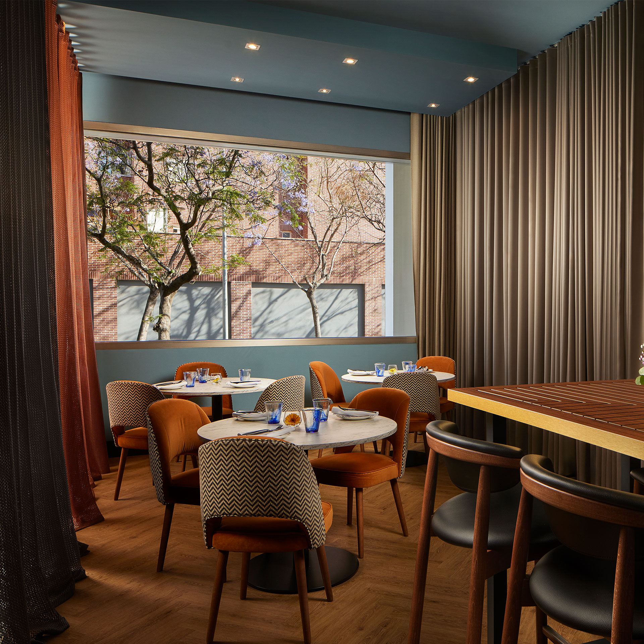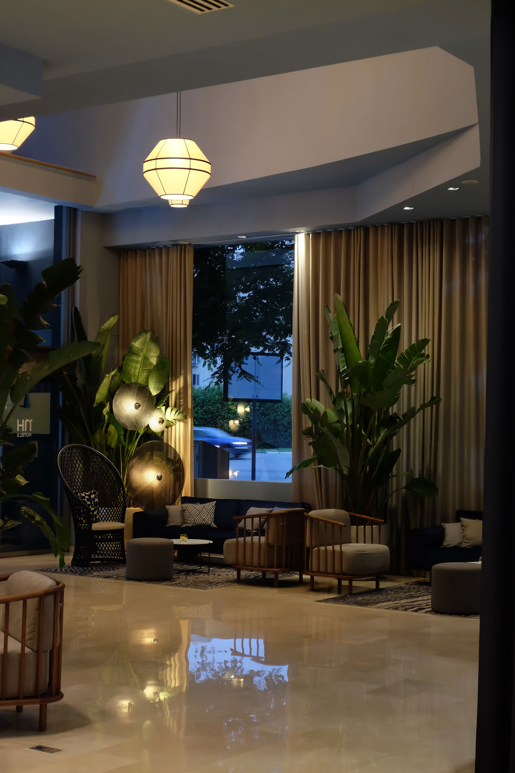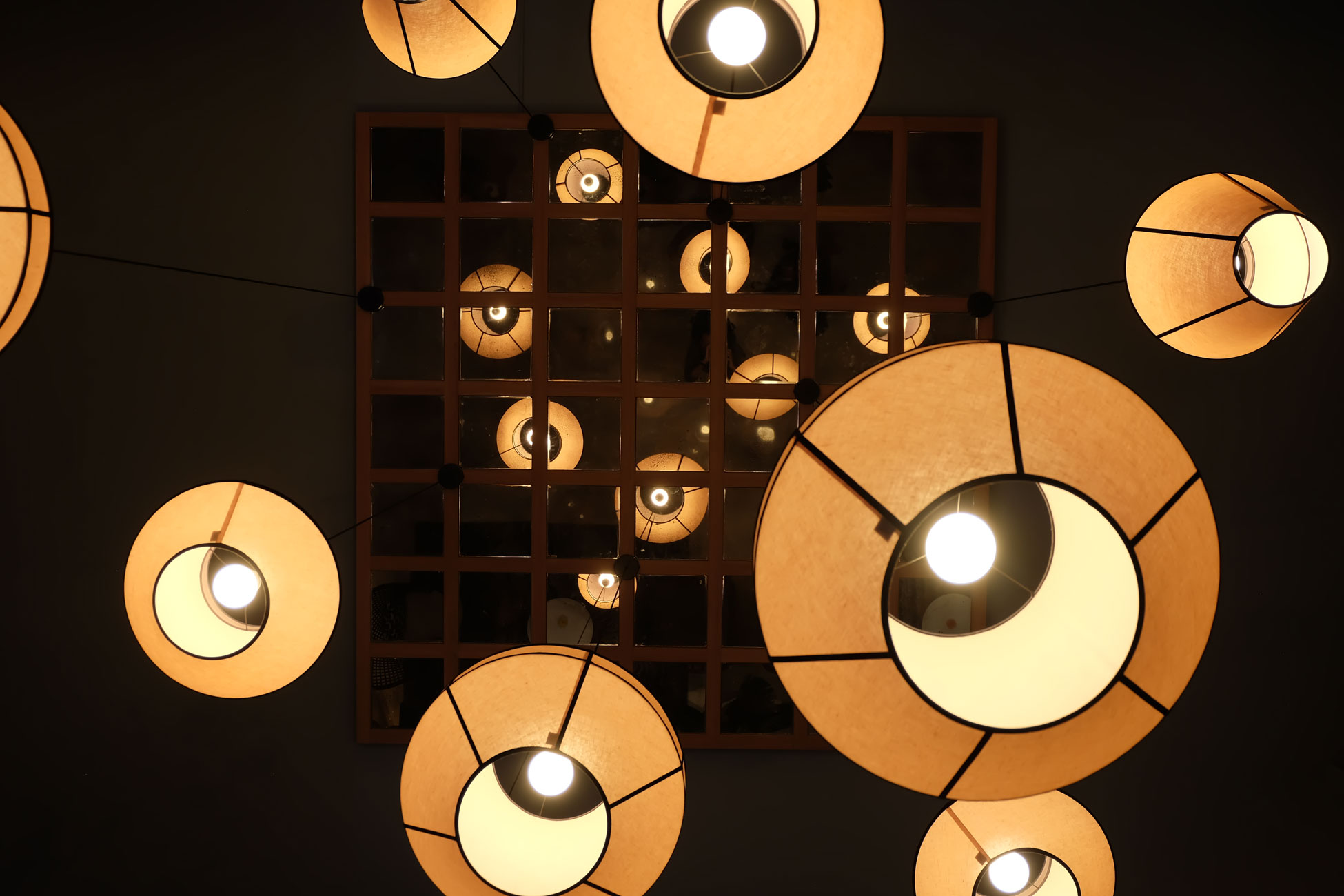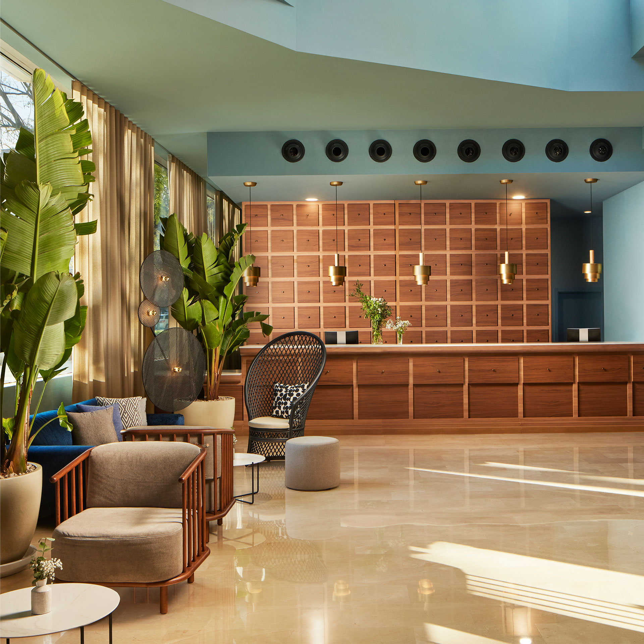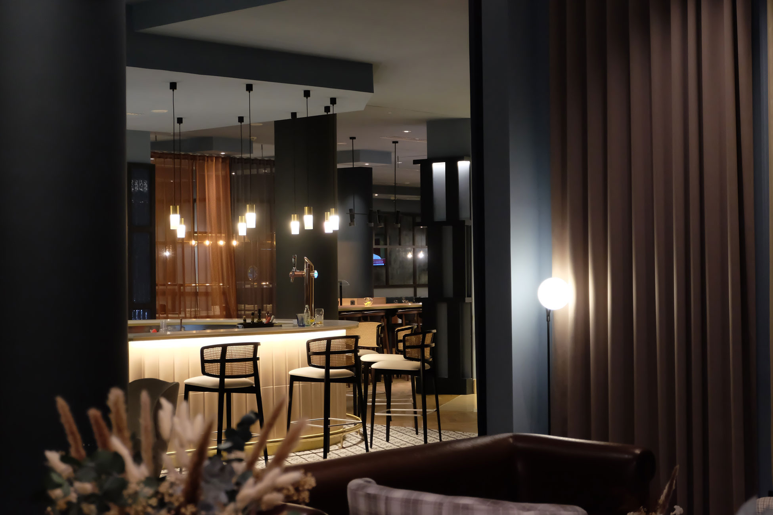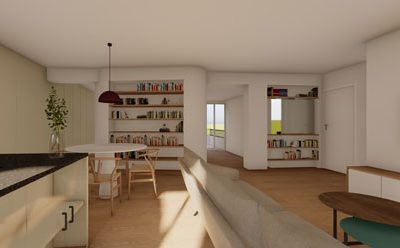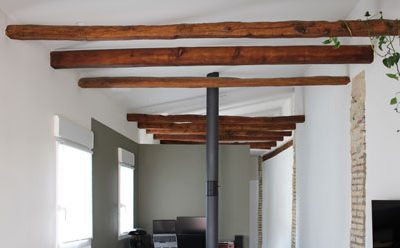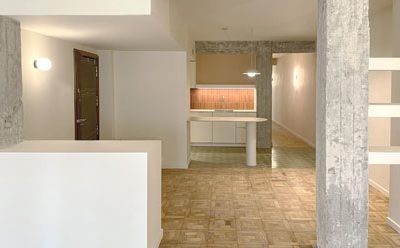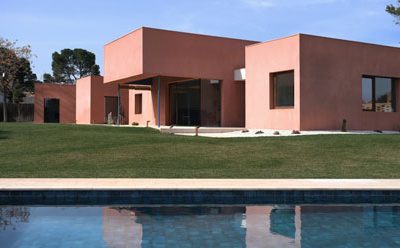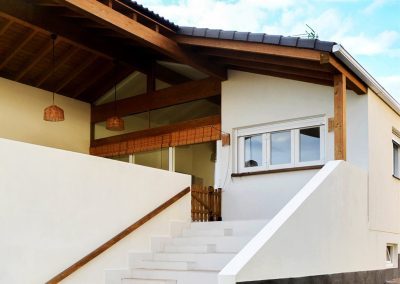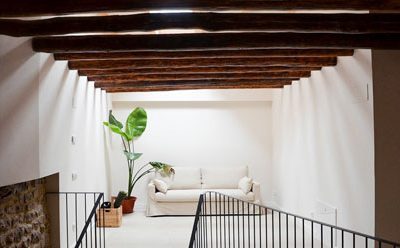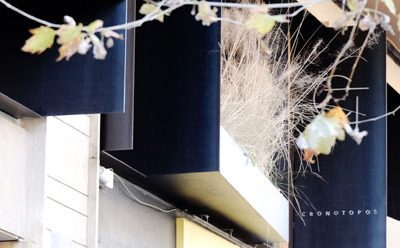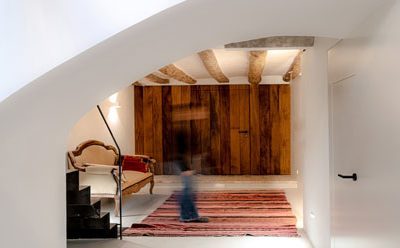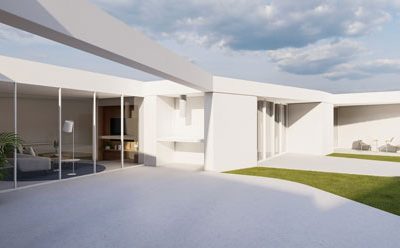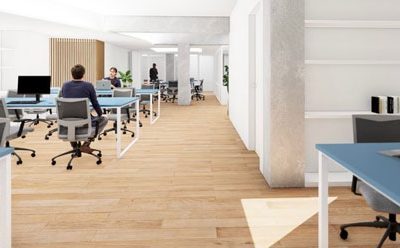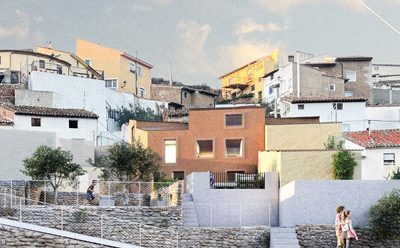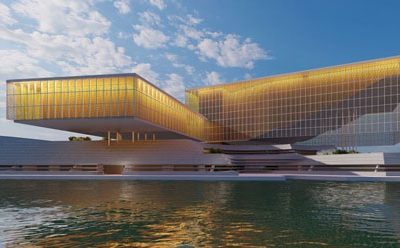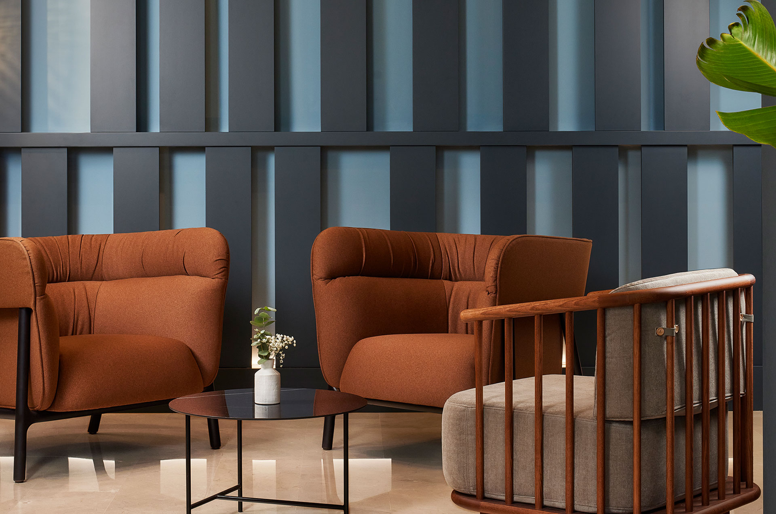
Interior renovation and design in Alicante
Surface: 621,94 m2
Status: Completed
Timeline: 2022
Location: Alicante
Type of work: Refurbishment and Interior Design
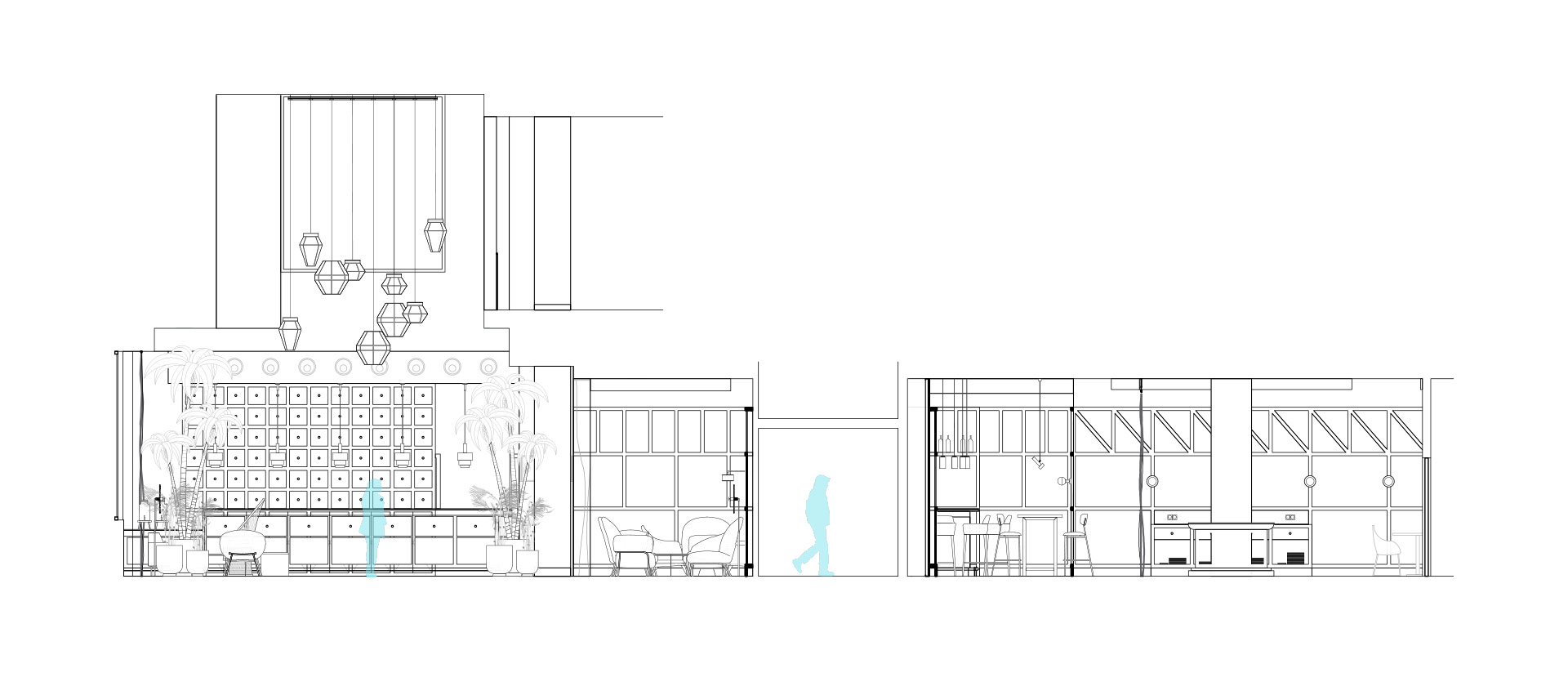
On the first floor, the main area has been redesigned and now consists of three distinct spaces. A semicircular bar articulates the flow between a multipurpose space and a buffet and restaurant area, which remains in its original location. This multipurpose space functions as an event and lounge area, generating a domestic and cozy atmosphere in front of the restaurant area.
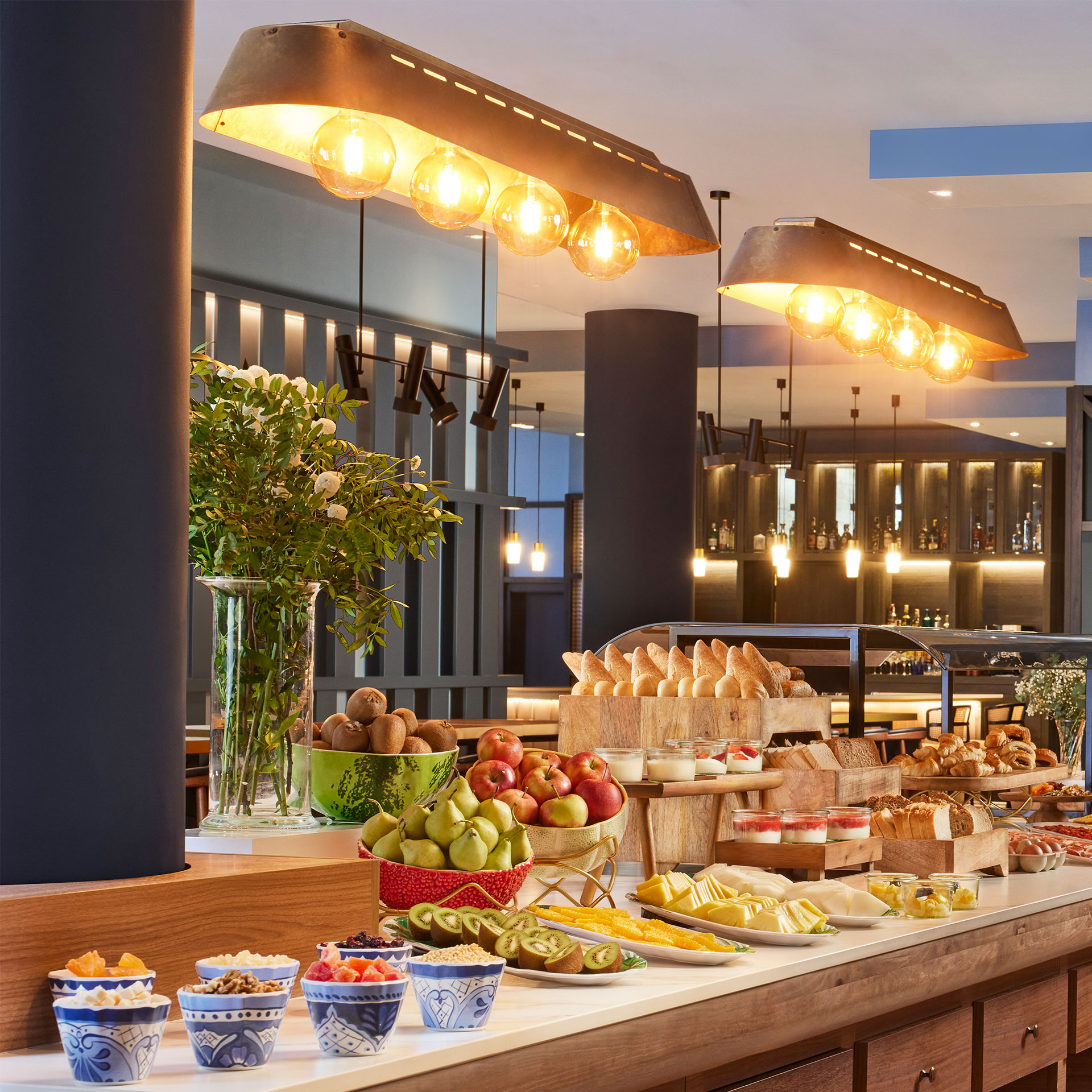
The interior design of this renovation reflects the industrial and port character of the area. In terms of lighting and atmosphere, natural light has been highlighted through the use of dark colors, generating a more welcoming and appropriate scale for the living room, characterized by its great height. The predominant materials include wood, arranged in alternating slats to create grids and lattices, evoking the old pallets of a cargo port.
In addition, vernacular materials such as glazed ceramics and aged mirrors have been incorporated, elements that reinforce the heritage character and add visual richness.

Drawing made by Alejandro Lezcano Maestre, Architect director of Cronotopos Architecture

