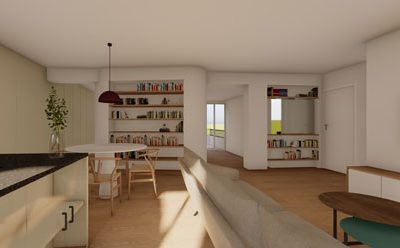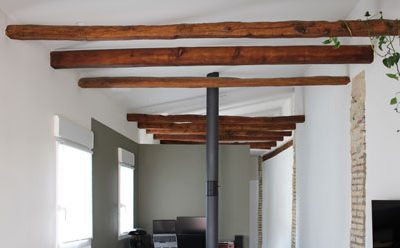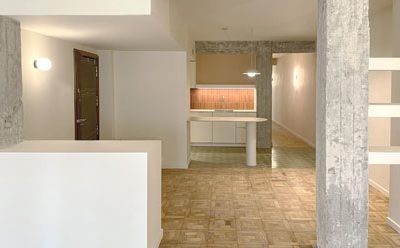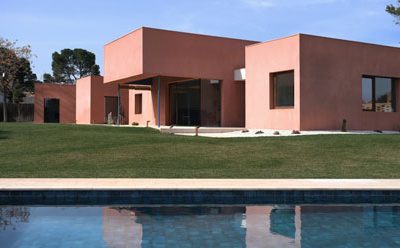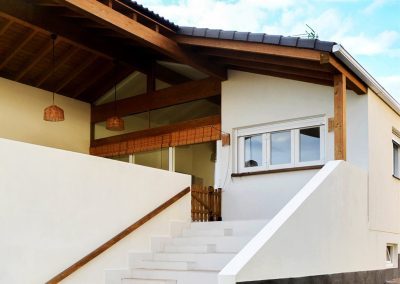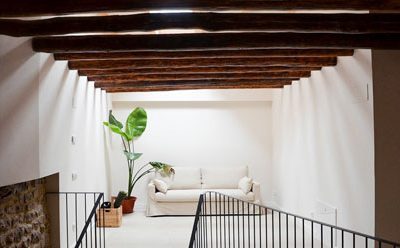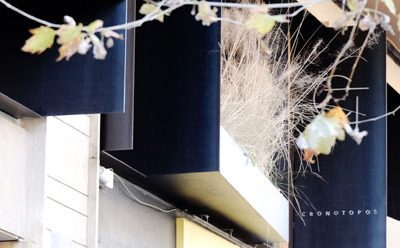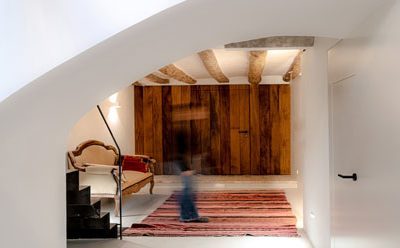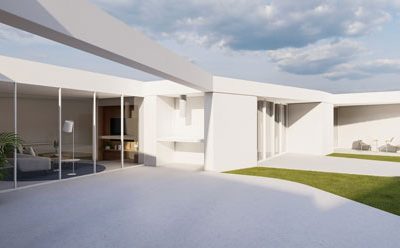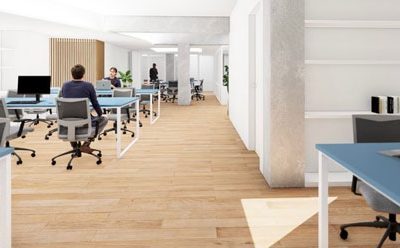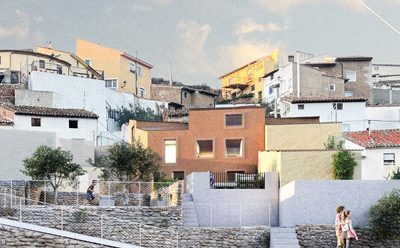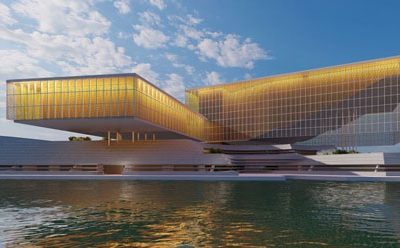
Sensory Epicenter
Interior design and renovation in Zaragoza
This project transforms a spacious dwelling into a home designed for the well-being of those who live in it. The distribution flows around a central core that organizes the space with sense and warmth. A project that unites design, functionality and attention to detail.
Client: Private
Surface: 96.77 m2
Status: Completed
Timeline: 2023
Location: Zaragoza, Spain
Type of work: Renovation and interior design
Surface: 96.77 m2
Status: Completed
Timeline: 2023
Location: Zaragoza, Spain
Type of work: Renovation and interior design
This renovation and interior design project is based on a deeply human need: to offer shelter and protection to one of the members of the family living in this large house located in the heart of Zaragoza. With this premise, a clear distribution strategy is defined that separates the day and night areas, articulated around a central element -the “amoeba”- that organizes the space and gives it a unique character. The kitchen is completely open to the living room, creating a continuous space that houses the dining, reading and work areas, while the sleeping area consists of three bedrooms and two bathrooms. Functional and spatial solutions are proposed that balance family life with individual intimacy, through fluid paths, integrated storage and a calm and coherent palette of materials.
At the heart of the house emerges the amoeba: an organic, enveloping and protective construction that serves as a personal refuge. Its curved shape, alien to the orthogonality of the rest of the floor plan, introduces a poetic dimension to the home. From an architectural point of view, this central structure articulates the circulation of the project, generating a continuous and circular flow around it, connecting all the main spaces. The amoeba houses two rooms: an intimate bedroom, connected by a sliding door to the main room, and one of the bathrooms, whose shower, clad with elongated tiles, reinforces the curved movement of its container.
The day area becomes an open, shared and multipurpose space that accommodates different moments of daily life. The kitchen, dining room and living room follow one another without interruption, while a reading and work area is naturally incorporated into the whole. Each corner has a purpose, but they all communicate with each other. One of the most significant elements is the large custom-made wooden bookcase, which runs along the perimeter of this main room and shelters the owners’ extensive and impressive collection of books. This gesture not only adds warmth and texture to the environment, but also reinforces the cultural and emotional identity of those who live there.
Spatial continuity is emphasized by the paneled corridor that starts from the kitchen and extends to the master bedroom. This corridor is clad with the same material as the kitchen, creating a smooth and continuous transition. Along the corridor, hidden storage solutions are integrated, optimizing the use of space without altering the visual perception. The route leads to a through bathroom, which acts as an articulator between the hallway and the master bedroom, and is designed with a dual functionality: on the one hand, an open washbasin area, and on the other, two individual cabins with tinted glass doors separating shower and toilet. The result is an architectural sequence that plays with light, reflections and transparency, lengthening the perspective and creating depth.
Beyond its distribution and technical solutions, this project is born from the human and is resolved from affection. Architecture here is not only a functional response, but also an emotional transformation. The studio assumes a fundamental role: that of accompanying, listening and translating the needs of a family into a tangible environment that improves their quality of life. Every detail has been worked on -from the serene finishes to the custom-designed furniture, such as the sofa bed with shelving in one of the bedrooms, or the personalized headboards in the others- to build a home that welcomes, an architecture that unites, and a design that makes those who live in it happy.
Drawing made by Irene Beltrán Monclús, Junior Architect at Cronotopos Arquitectura
Other Projects


















