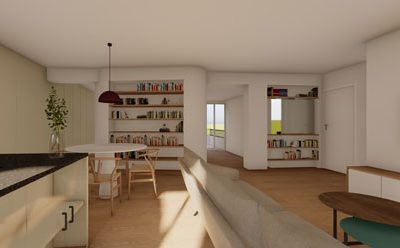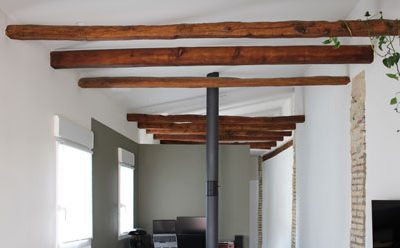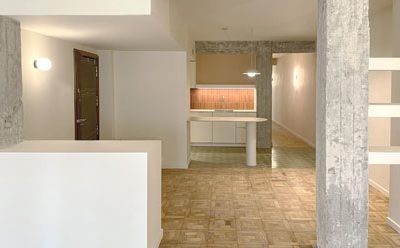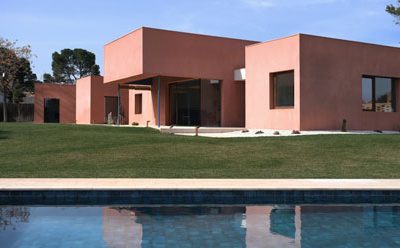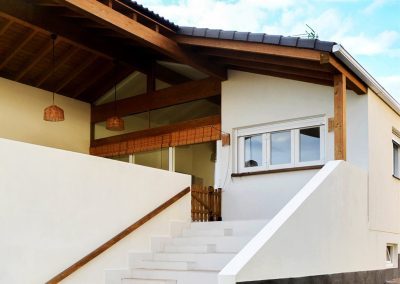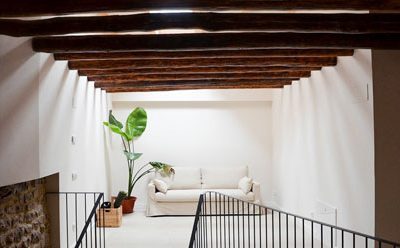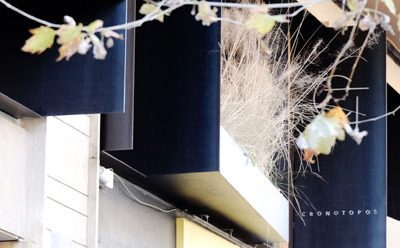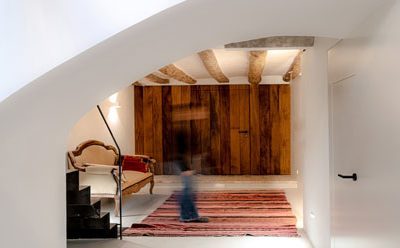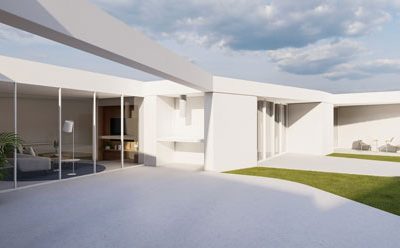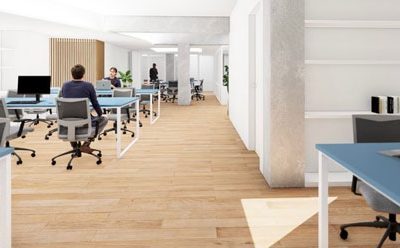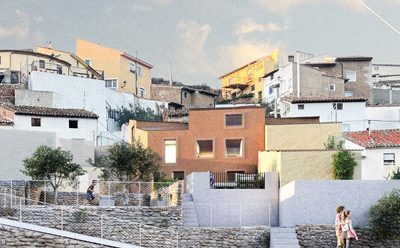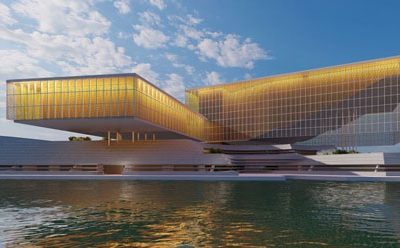
Shared shelter
Rehabilitation of houses for rural tourism
In Empty Spain, an architectural rehabilitation project offers a spiritual retreat that combines sustainability and tradition, allowing visitors to reconnect with nature and participate in agricultural activities and workshops.
Client:Refugio compartido
Surface area: 318.72m2
Status: Unbuilt
Timeline: 2023
Location: Aniñón
Type of project: Rehabilitation of housing for rural tourism
Surface area: 318.72m2
Status: Unbuilt
Timeline: 2023
Location: Aniñón
Type of project: Rehabilitation of housing for rural tourism
From the bowels of empty Spain, where nature and tradition intertwine, comes an architectural rehabilitation project that seeks to offer a space for spiritual retreat in a rural setting. This innovative project is based on the fusion of sustainability and tradition, creating a place where visitors can reconnect with nature and with themselves, away from the hustle and bustle of urban life. The design of the space includes areas dedicated to growing and producing food, as well as outdoor workshops that teach ancestral techniques, such as baking. This holistic approach not only provides a refuge, but also revalues practices that strengthen the connection with the natural environment.
By integrating sustainability into every corner, the project invites visitors to embrace a new way of life, where respect for the land and traditions become fundamental pillars. The retreat space is organized on multiple levels, each meticulously designed to foster both personal tranquility and communal interaction. On the upper floors are the apartments, ideal for those seeking to escape the urban hustle and bustle and find a moment of peace.

These apartments are designed to offer a cozy and relaxing atmosphere, allowing visitors to disconnect and reconnect with their inner selves. As one descends through the building, one enters the first floor, where areas for group activities and workshops are located. These spaces have been conceived to facilitate a variety of activities, from yoga and meditation classes to cooking and craft workshops. The open layout of these areas encourages collaboration and the exchange of ideas among visitors, creating an environment conducive to learning and connection.
One of the highlights of this project is its commitment to education and the practice of traditional skills. Through outdoor workshops, visitors can learn about baking, gardening and other skills that have been passed down from generation to generation. This approach not only promotes a sustainable lifestyle, but also allows people to contribute to the collective well-being, strengthening the community and local culture.
Visitors not only have the opportunity to enjoy a breathtaking natural environment, but can also participate in activities that foster connection with the local community and culture. This includes events, talks and celebrations that highlight the traditions of the region, creating a space where experiences are shared and meaningful bonds are built. In this way, the retreat becomes not only a place to rest, but a true temporary home where each person can feel part of something bigger.

Drawing made by Alejandro Lezcano Maestre, Architect director of Cronotopos Architecture
Other Projects













