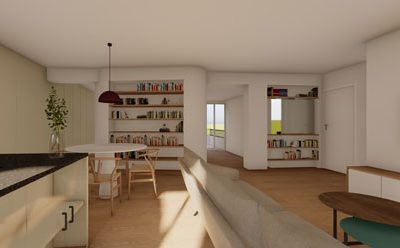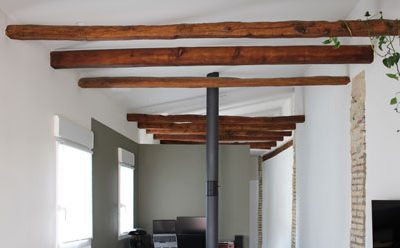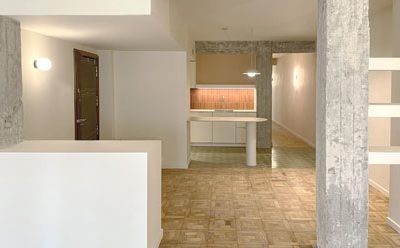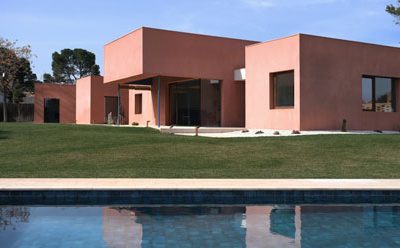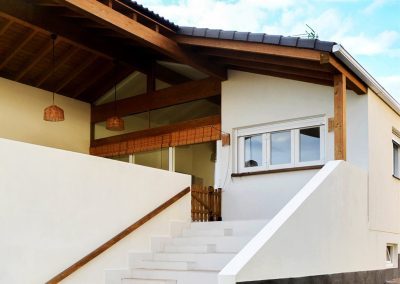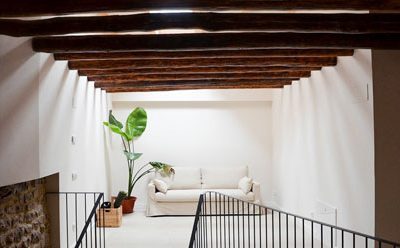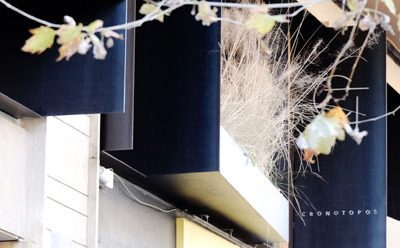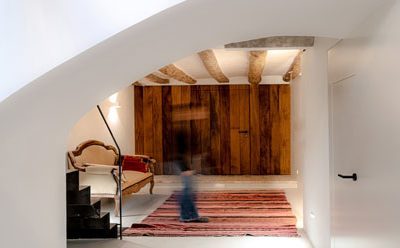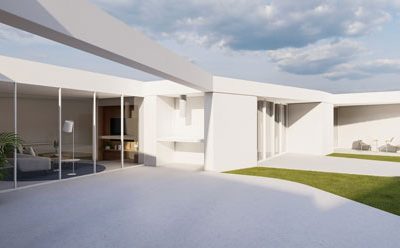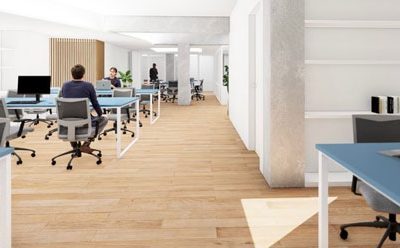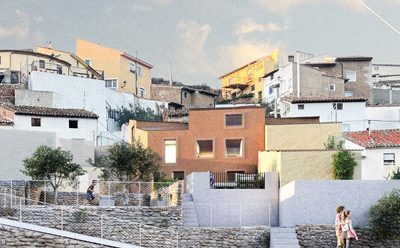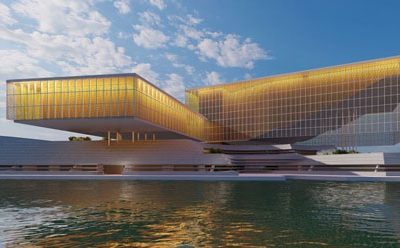
Integral renovation project in Paseo Sagasta in Zaragoza
Architecture for personalized coexistence.
Surface area: 235 m2
Status: Completed
Timeline: 2024
Location: Reforma
The main concept of the house focuses on overcoming the challenge of adapting the elongated dimensions of the original floor and the narrow bay of the original structure to the renovation of a new house consisting of two living units for two different people. To achieve this, the traditional corridor has been adapted, seeking to dignify this space and optimize its usefulness.
This reform has consisted, among other things, in the design of a service strip that crosses the entire corridor as a backbone, integrating in it all the necessary facilities, such as air conditioning and electrical conduits, the necessary built-in cabinets, etc. This allows rooms to be kept clean and uncluttered, without compromising the functionality of the home.
For the finishes of this renovation, high quality and durable materials were chosen. The natural oak wood flooring adds warmth and elegance, while the quartzite countertop in the kitchen ensures strength and appeal.
Lacquered and built-in cabinets, equipped with LED strips, offer efficient and aesthetic storage. Indirect lighting with LED strips helps to create cozy and versatile atmospheres throughout the home.
On the other hand, and being this another of the details that characterize the reform of this house, each bathroom has been designed with a unique character, adapted to the preferences and personalities of the different people who inhabit them.
As for the enclosures, special attention has been paid to optimizing the entry of natural light.
In the living room-lobby-kitchen sequence, an oak wood and glass enclosure has been installed to make the most of the light coming from the living room, while a window strategically placed between the kitchen and the foyer allows visual connection and light to enter both spaces.
In the renovated part of the loft, a green glass enclosure has been incorporated to separate the living room from the bedroom, maintaining visual fluidity and bringing a touch of color and modernity to the environment.

Drawing by Leyre Ruiz, Product Designer at Cronotopos Arquitectura
Cronotopos Architecture















