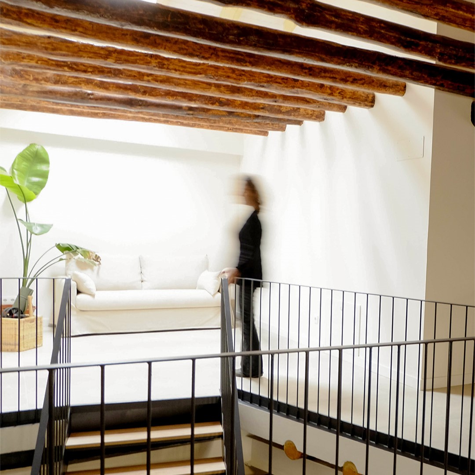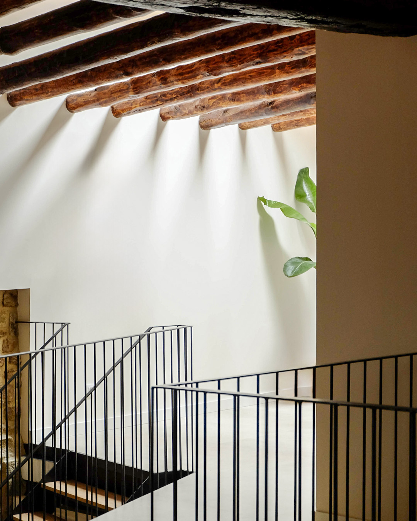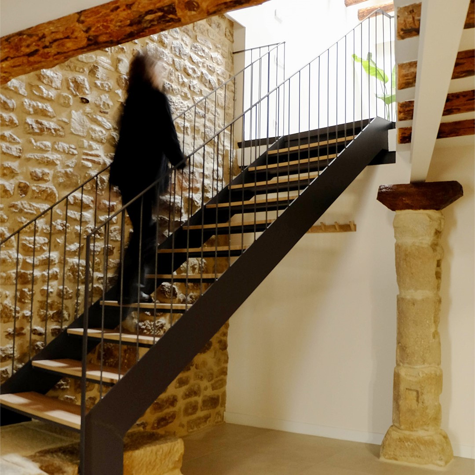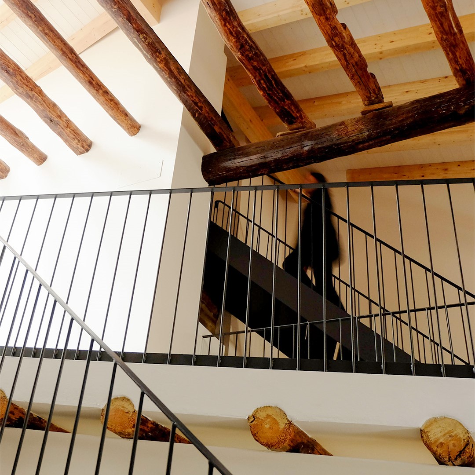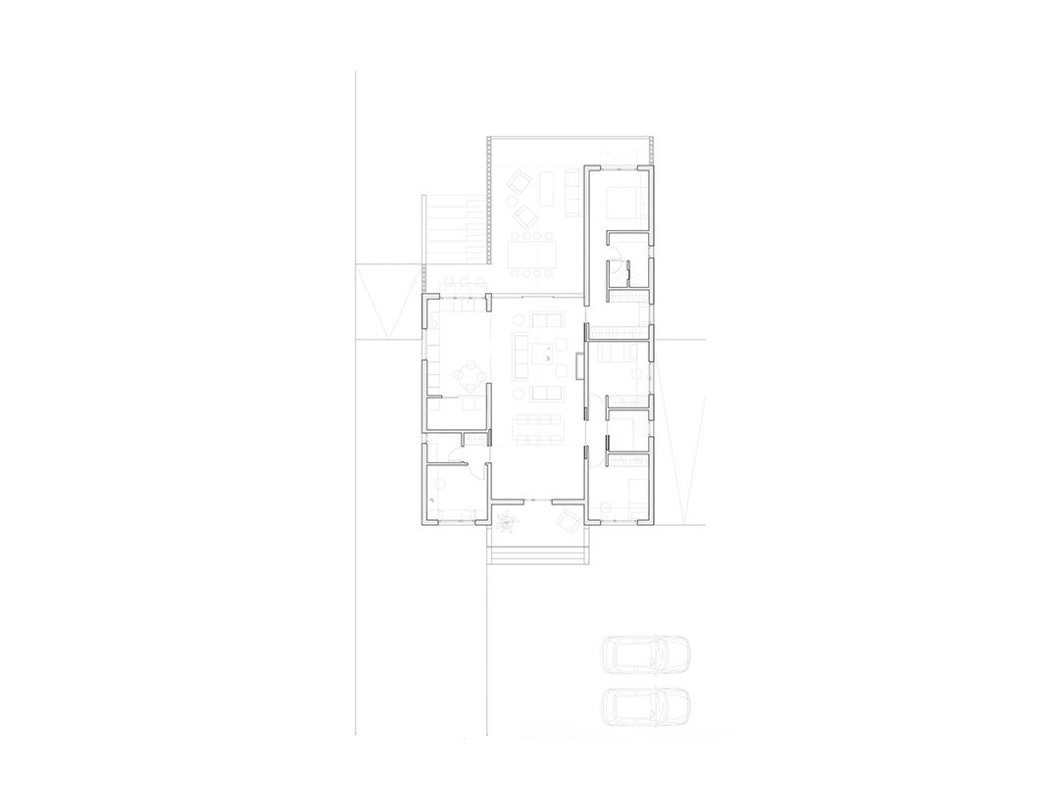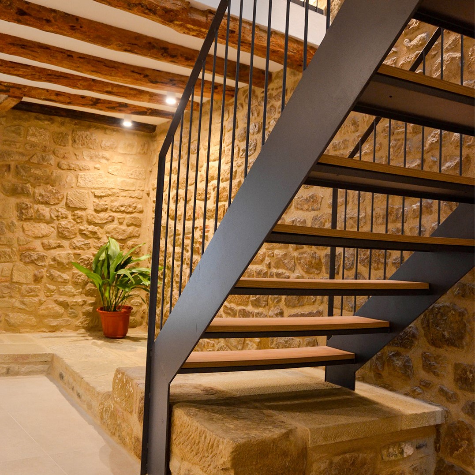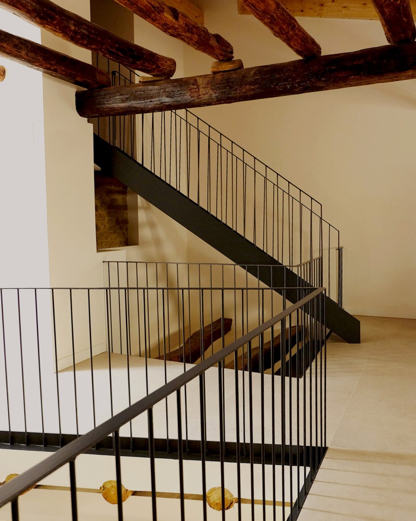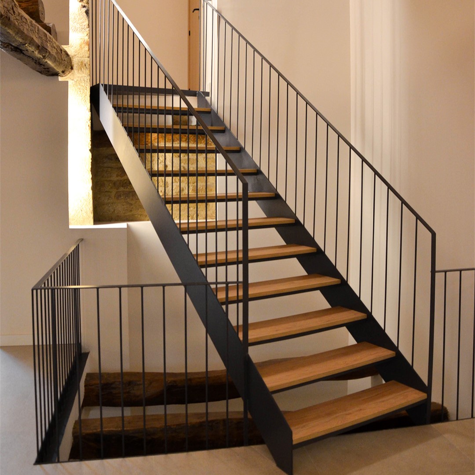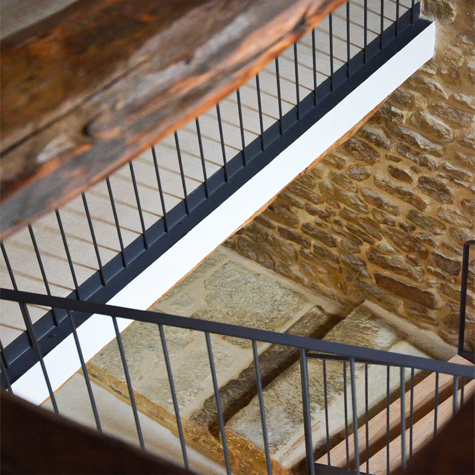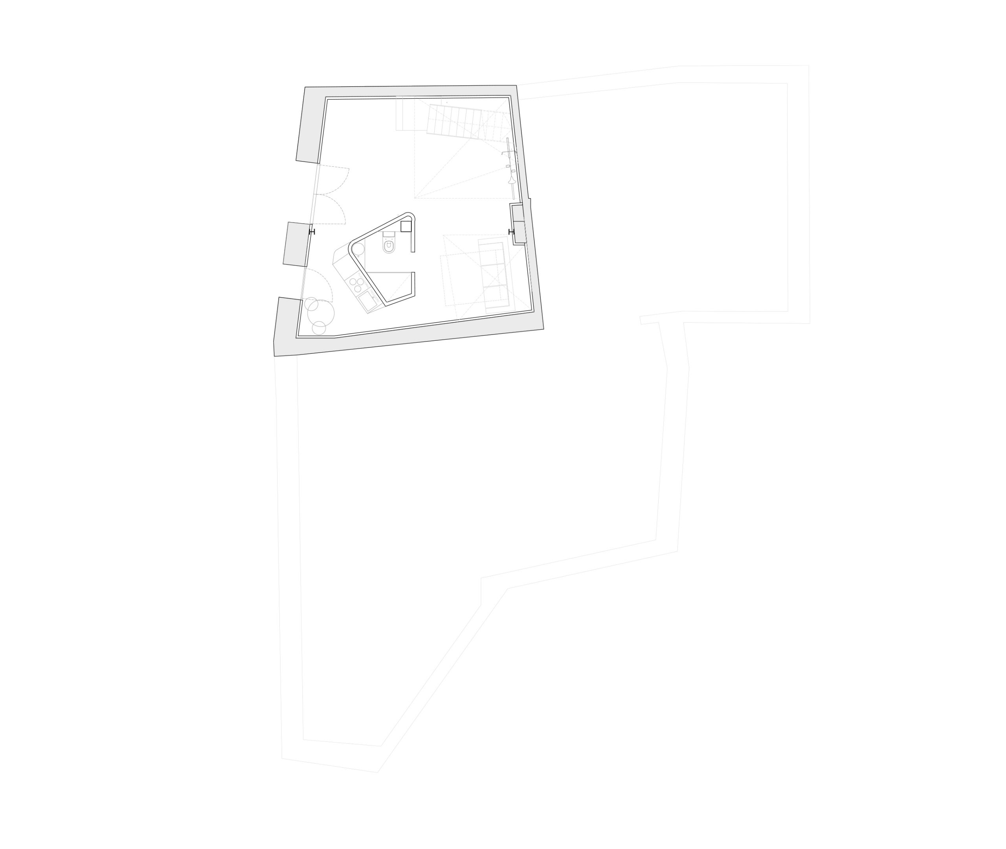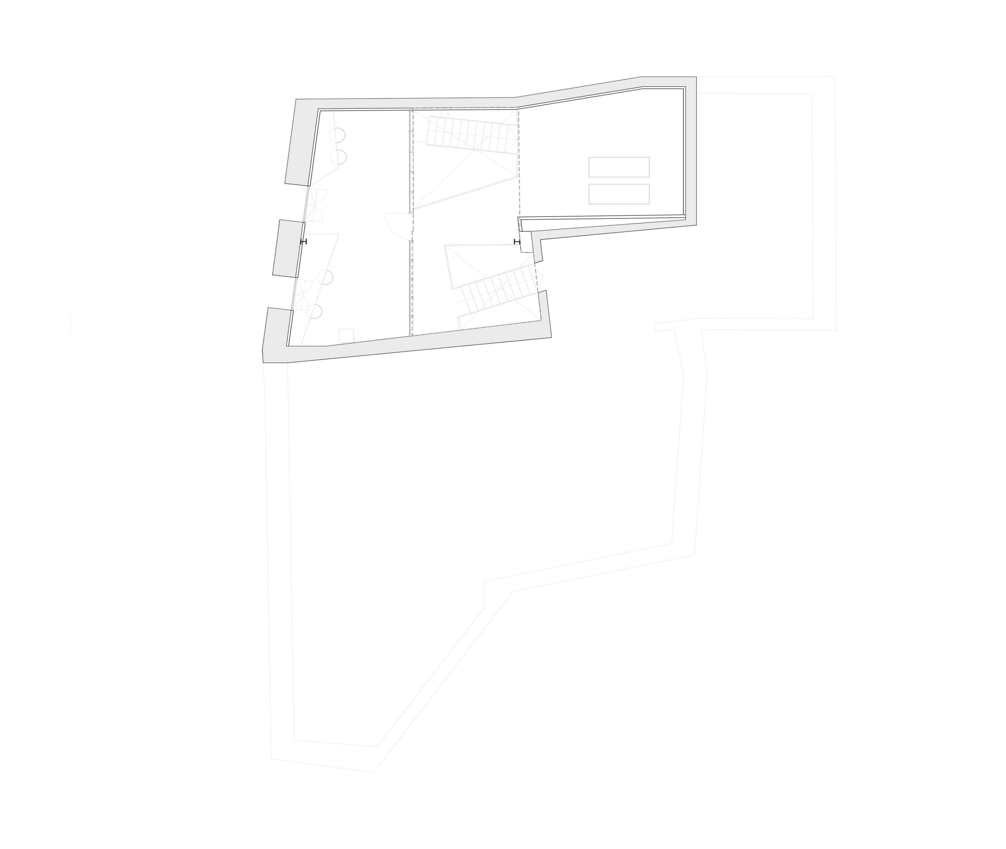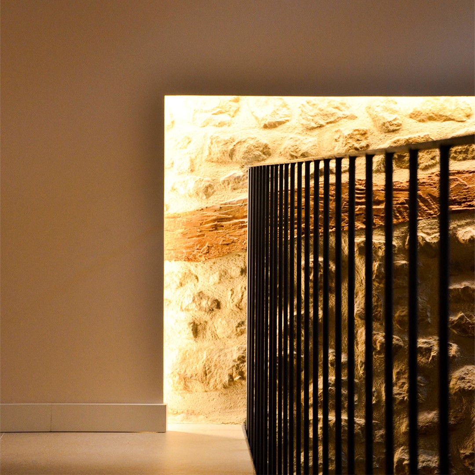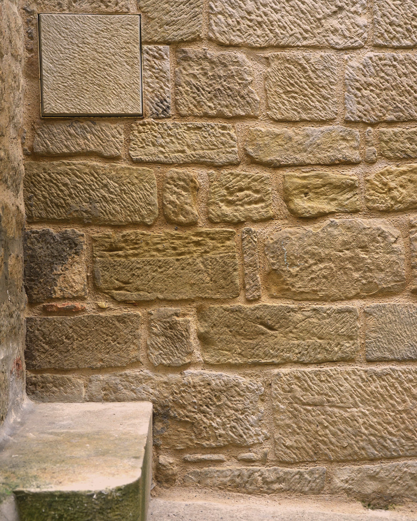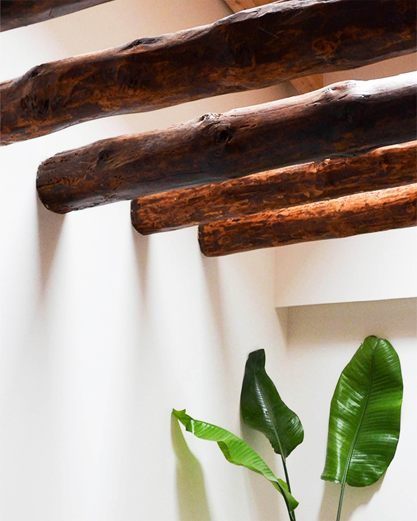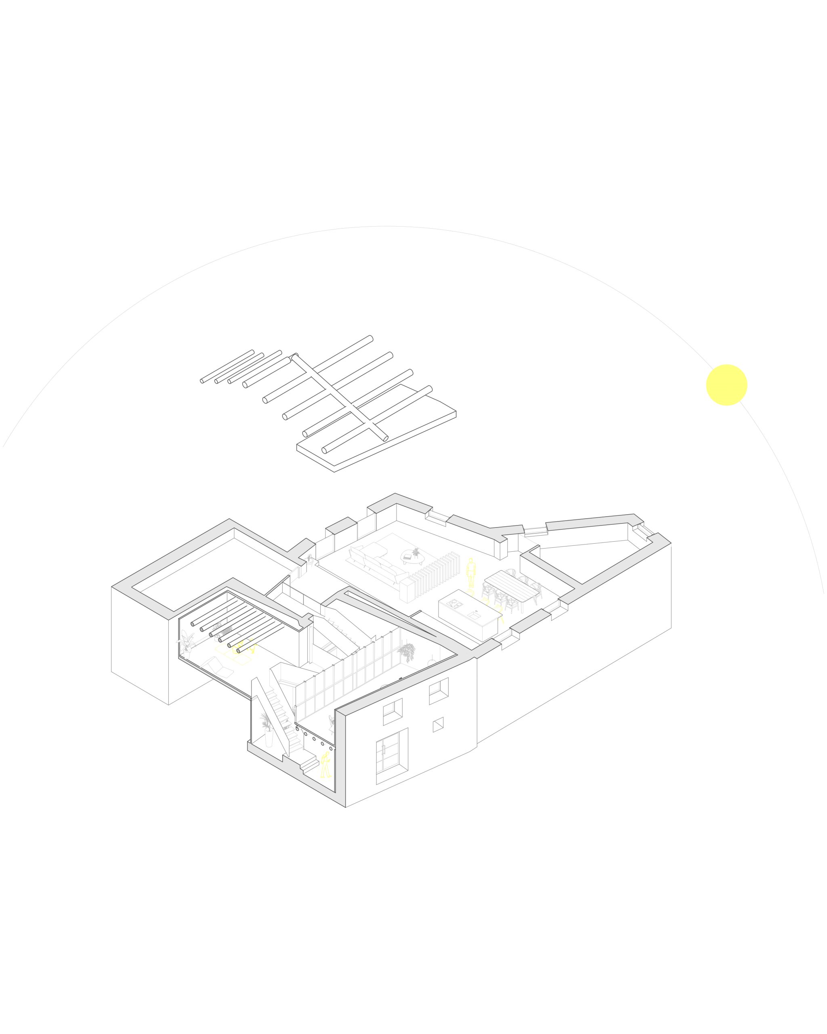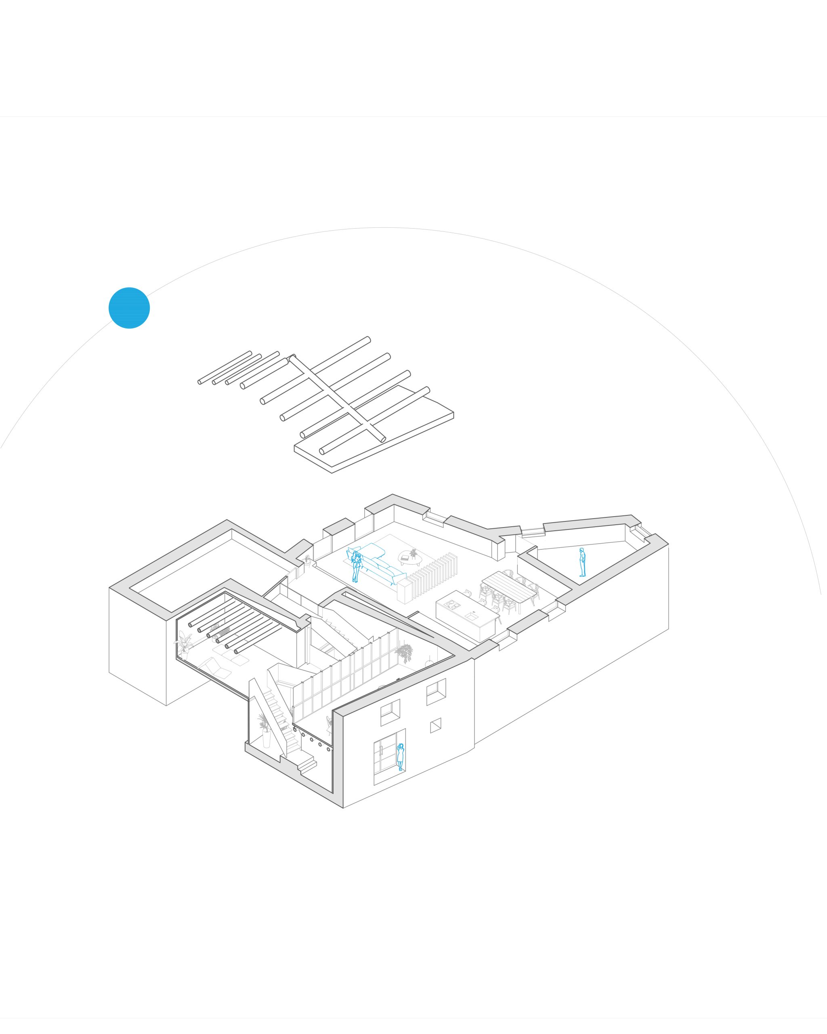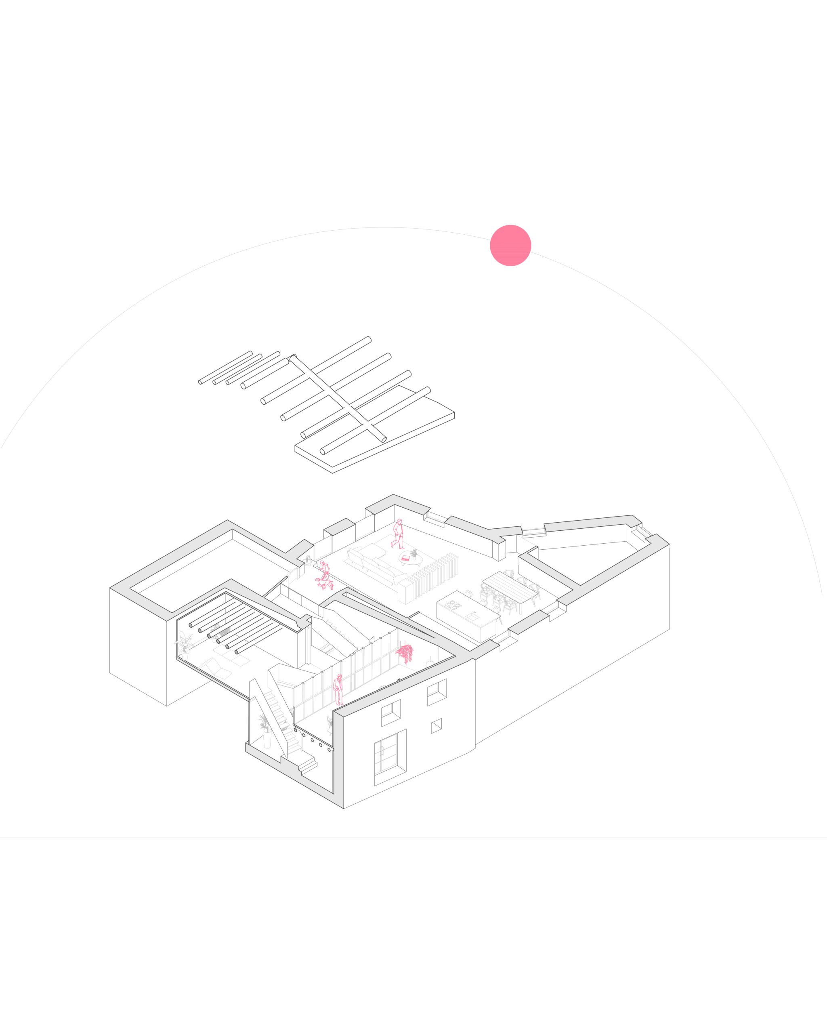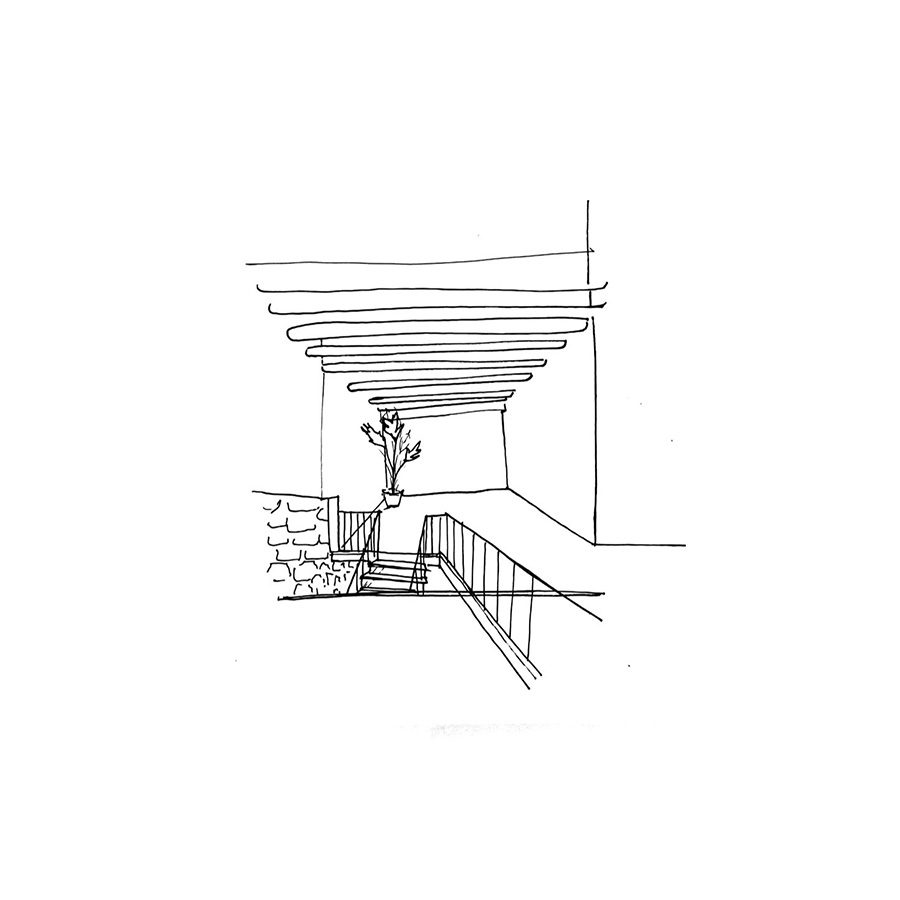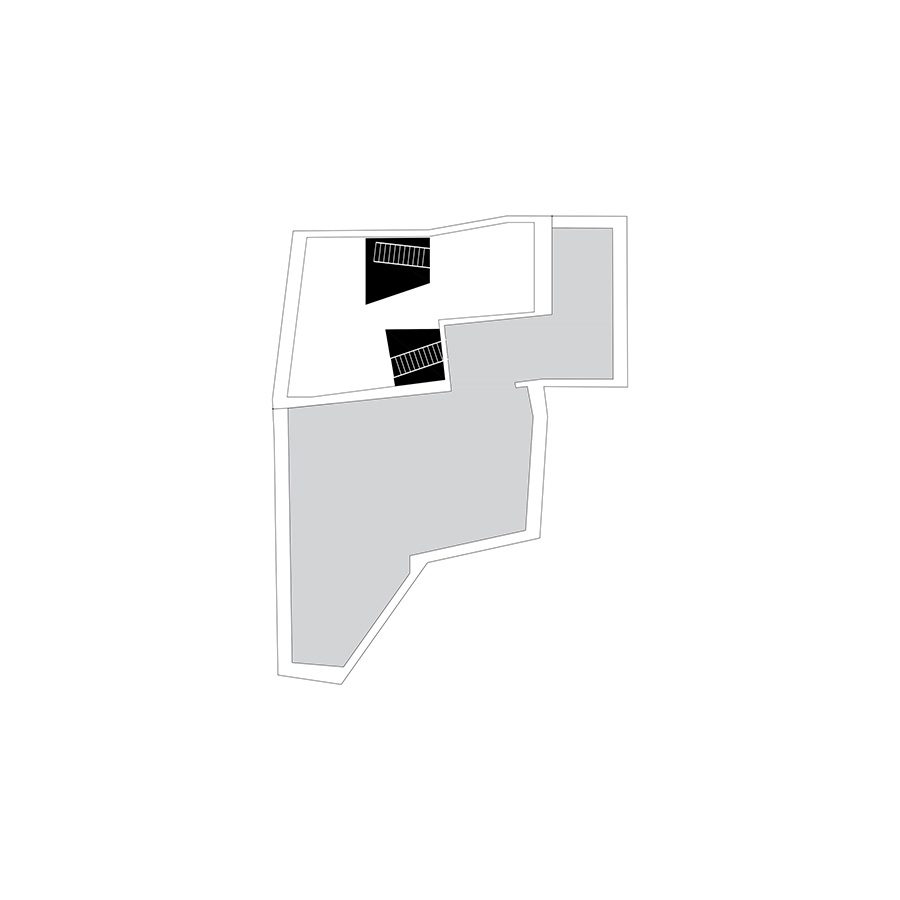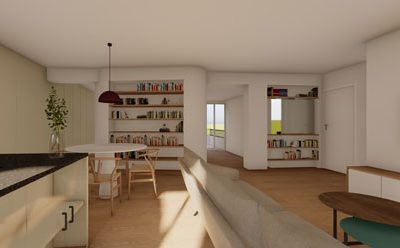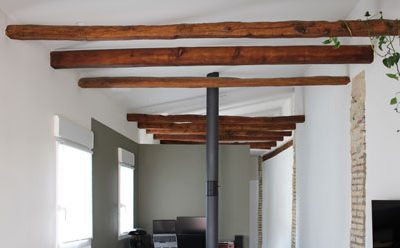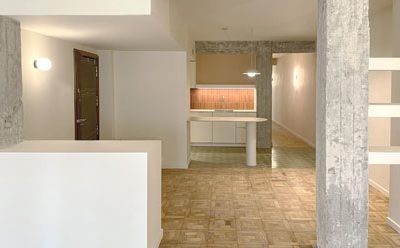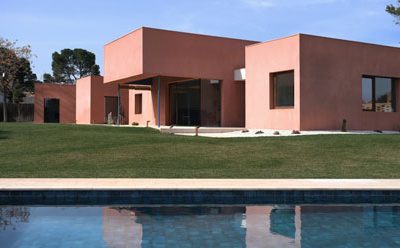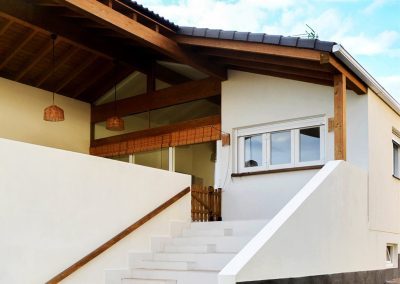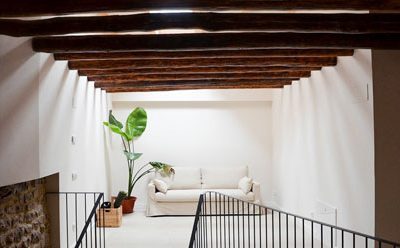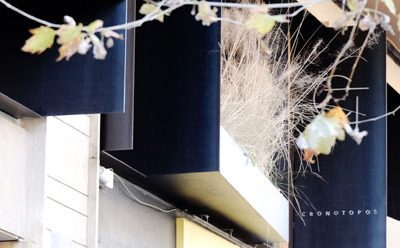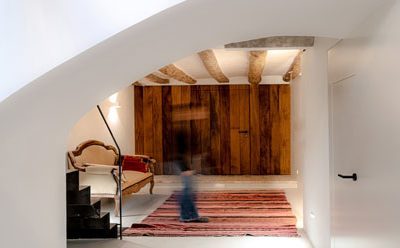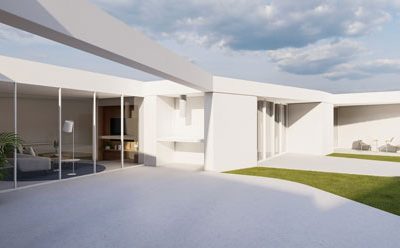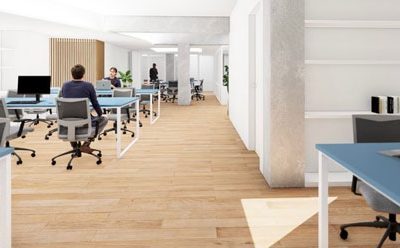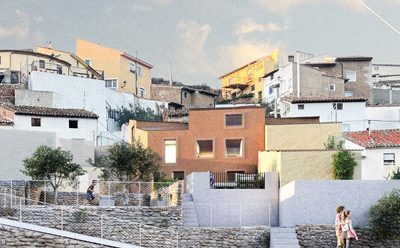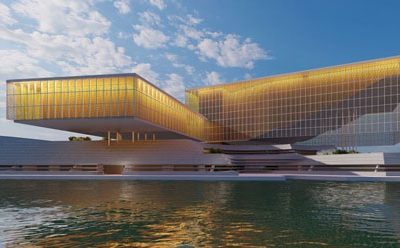
The Habitable Staircase: Casa Faustino and Casa Miguel
Rehabilitation and renovation of a house in Uncastillo
Casa Faustino and Casa Miguel merge history and modernity in two 13th century houses united by a functional design.
Client: Faustino and Miguel
Surface: 296.37 m2
Status: Completed
Chronology: 2024
Location: Uncastillo, Spain
Type of work: Rehabilitation and Reform of a house
Surface: 296.37 m2
Status: Completed
Chronology: 2024
Location: Uncastillo, Spain
Type of work: Rehabilitation and Reform of a house
In the heart of the Cinco Villas de Aragón, Casa Faustino and Casa Miguel emerge as a singular architectural project that merges two adjoining houses over four floors. This project stands out for its ability to turn the transit between the two houses into a dynamic spatial experience, where volumes and voids generate a fluid and light interaction.
The rehabilitation of these dwellings respects the essence of the original 13th century building, combining traditional materials such as masonry and wrought iron with contemporary raw elements. This dialogue between past and present creates a harmonious balance that redefines the concept of inhabiting, offering a space that is both functional and evocative.
One of the fundamental axes of the design is the staircase, which transcends its function as a mere vertical connector to become an articulating element of the architectural route. Each intermediate landing is conceived as a space with its own identity, housing areas designed for different uses: an office, a meditation and exercise area, and even a storage area for bicycles.
These spaces not only provide functionality, but also enrich the everyday experience, creating seamless transitions between the different facets of modern life.
In a context where the concept of the digital nomad is becoming increasingly relevant, Casa Faustino and Casa Miguel offer a holistic architectural response that adapts to contemporary needs without renouncing their historical identity.
The essence of this project lies in the coexistence of materials that narrate its history. Centennial woods dialogue with recently worked woods, while the original masonry provides texture and depth, and the wrought iron introduces subtle lines that structure the space.
This combination of elements enhances the pre-existence of the building, adapting it to the demands of the present without losing its historical soul.
From the entrance to the attic dwelling, every detail has been carefully thought out to create a warm, functional and aesthetically timeless atmosphere. Casa Faustino and Casa Miguel are not simply two houses joined together; they represent an architectural journey in which each space has a defined purpose, where the past is kept alive and dialogues with the needs of the present.
Drawing made by Alejandro Lezcano Maestre, Architect director of Cronotopos Architecture
Other Projects

