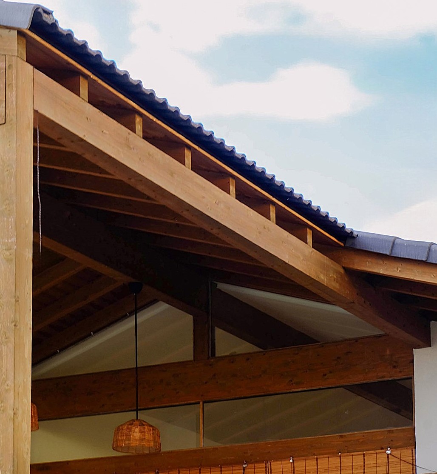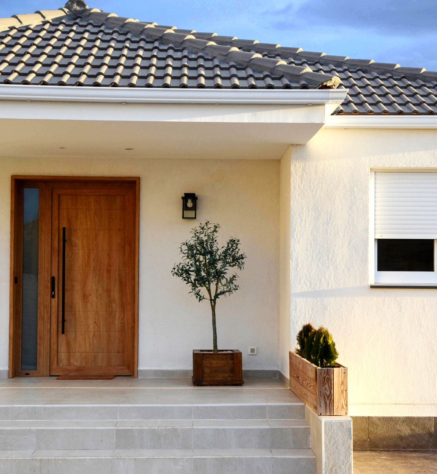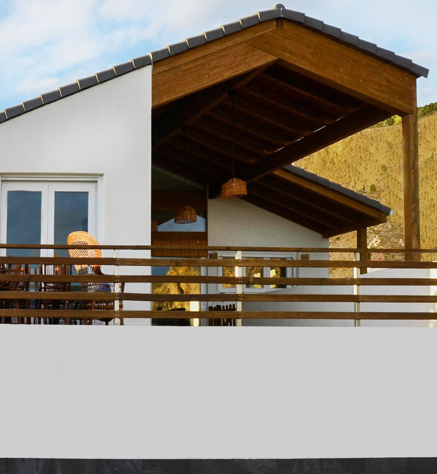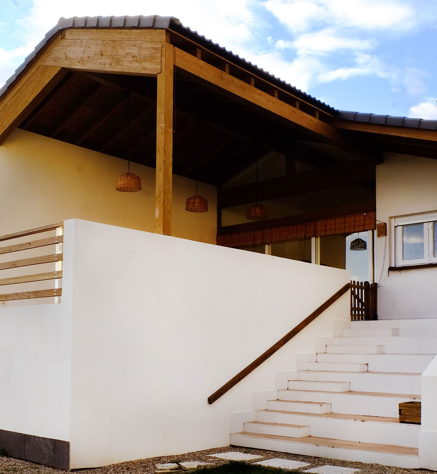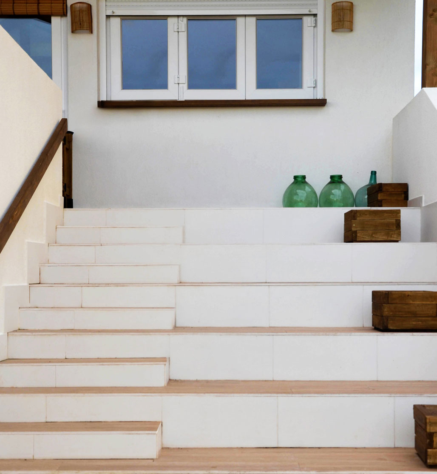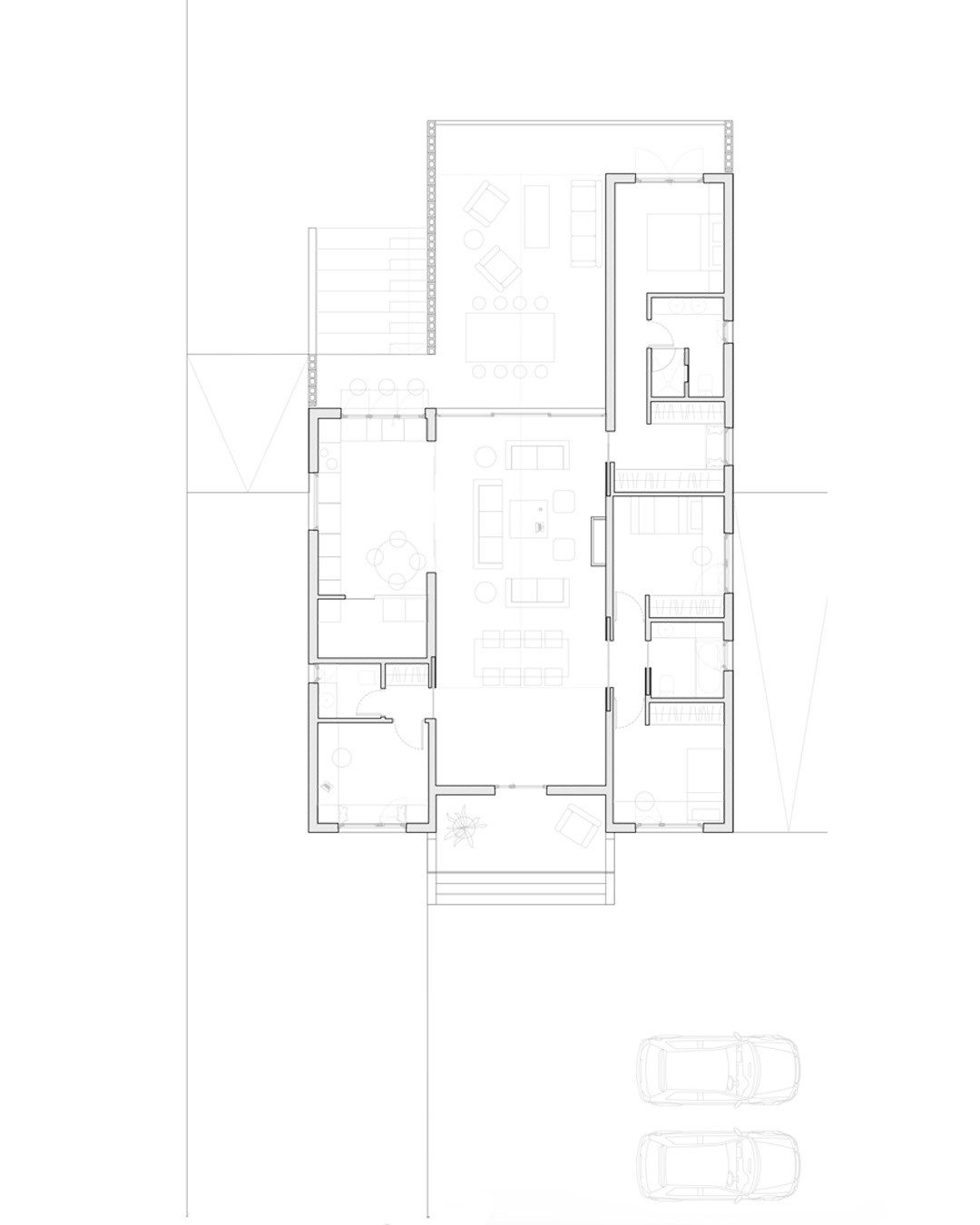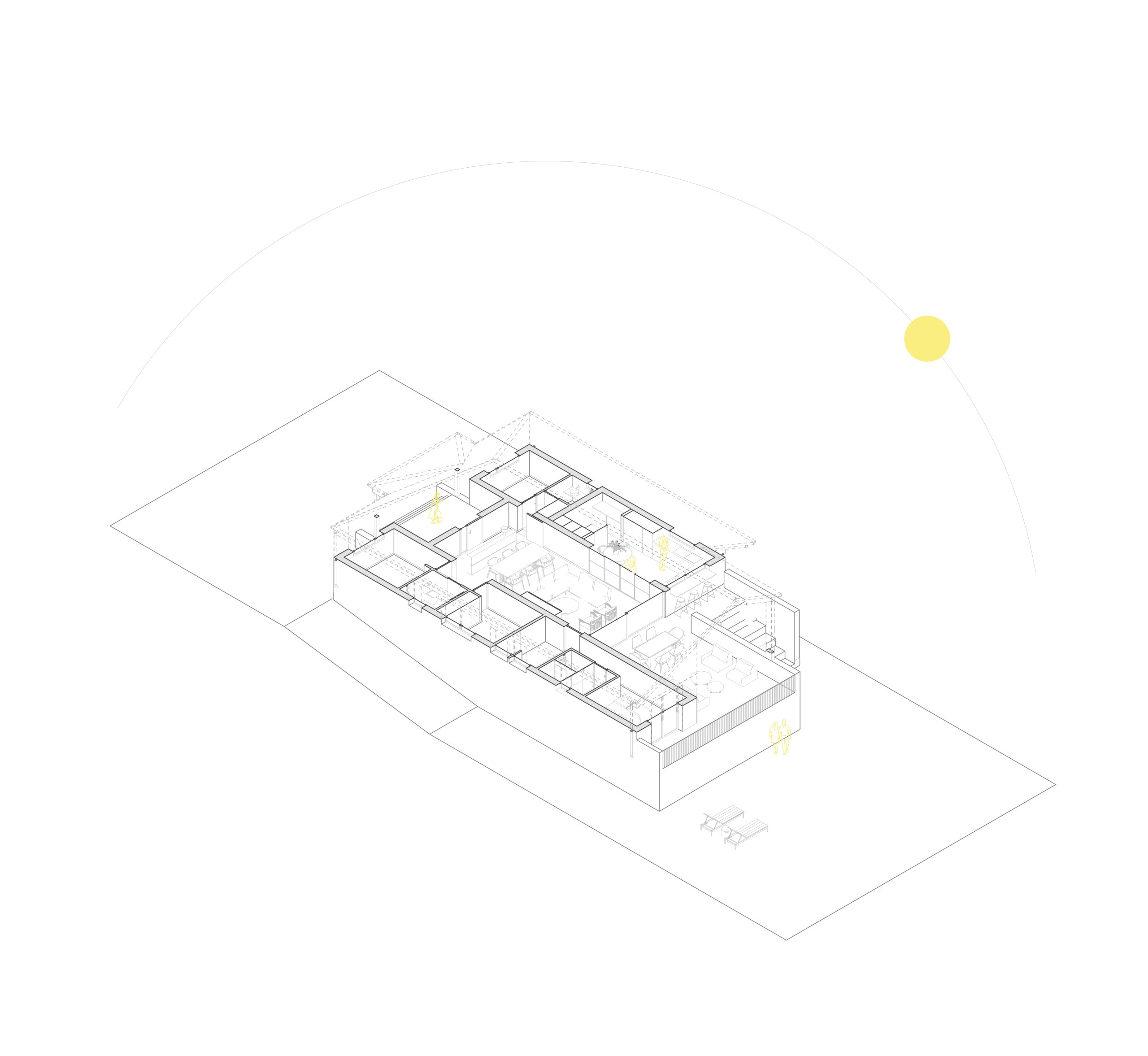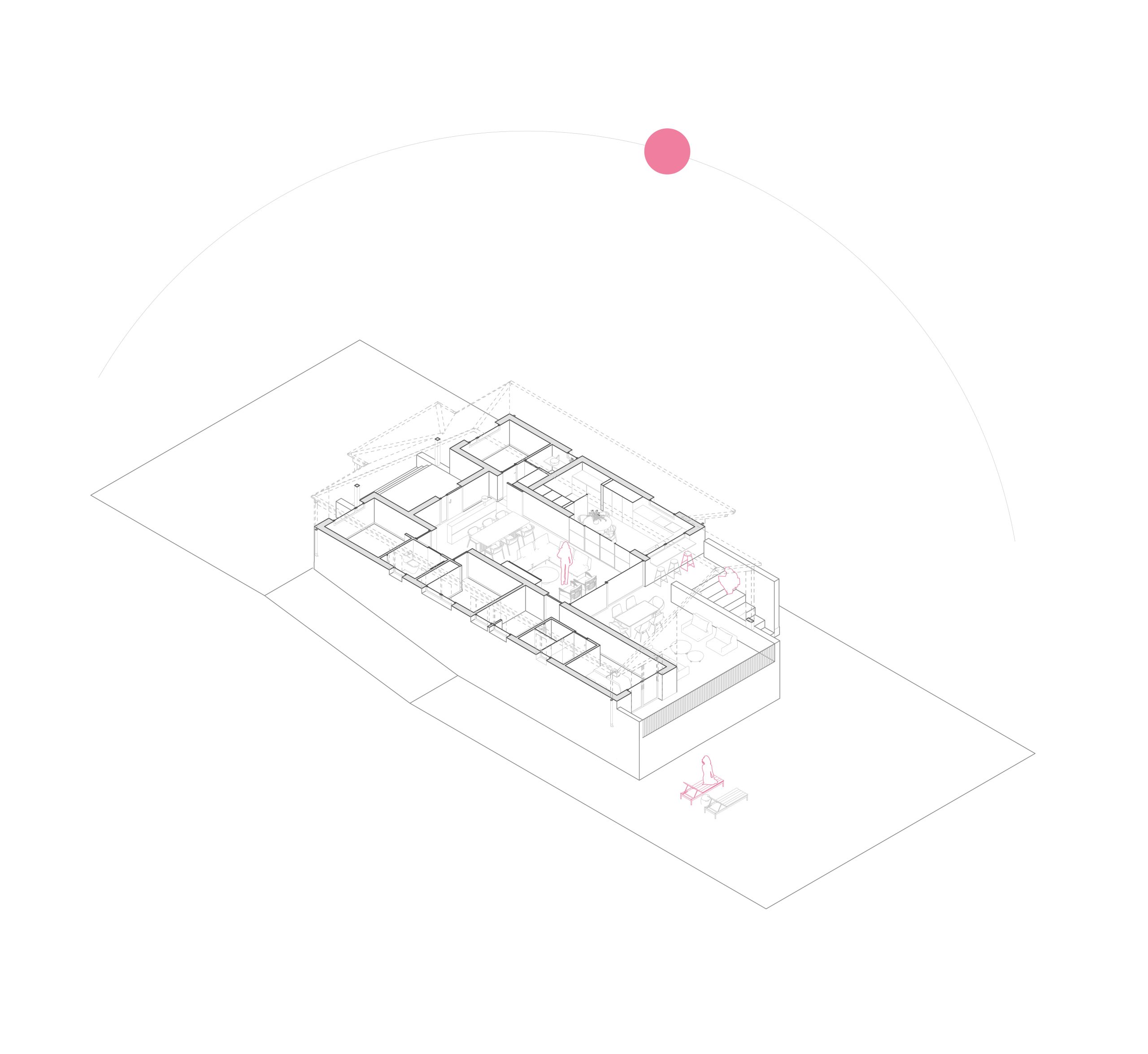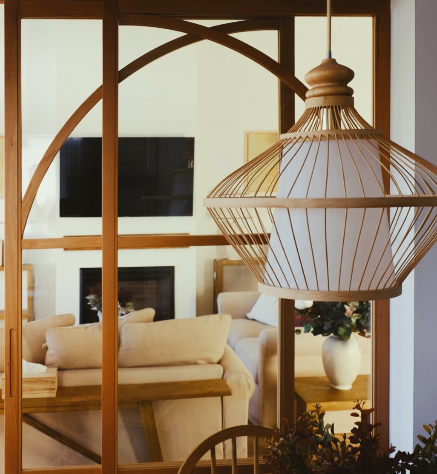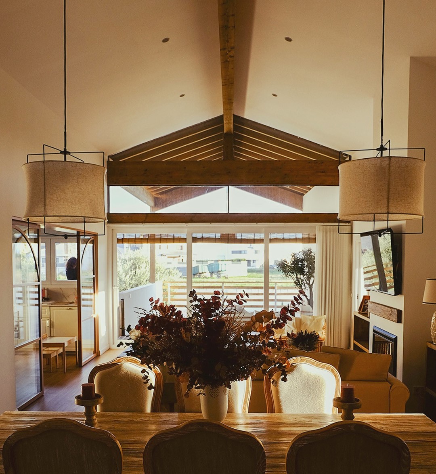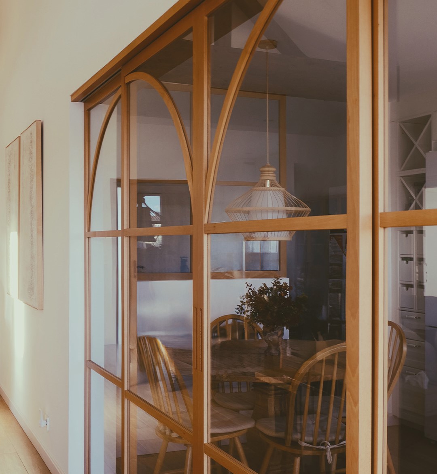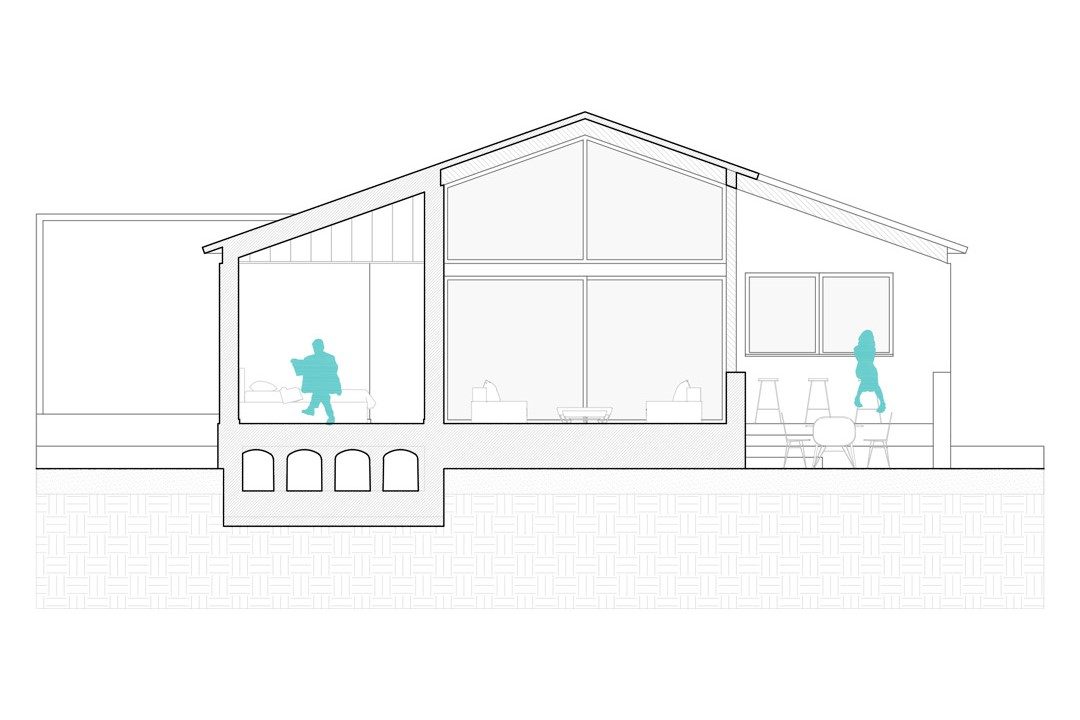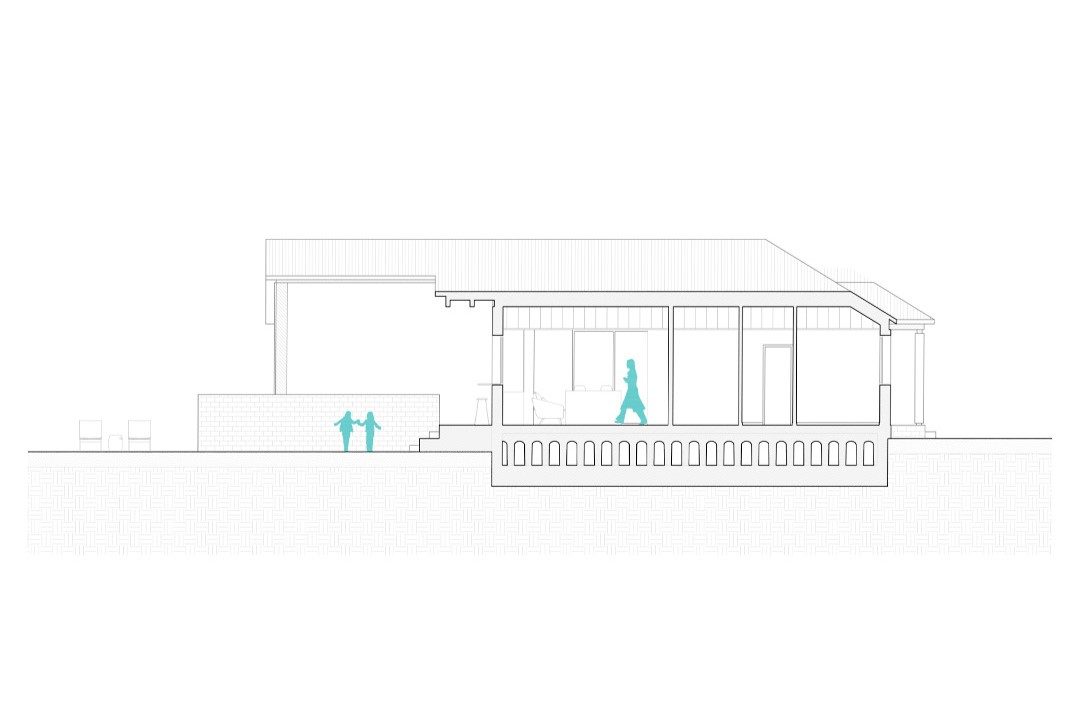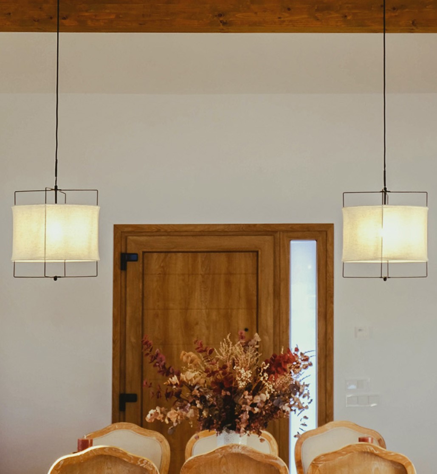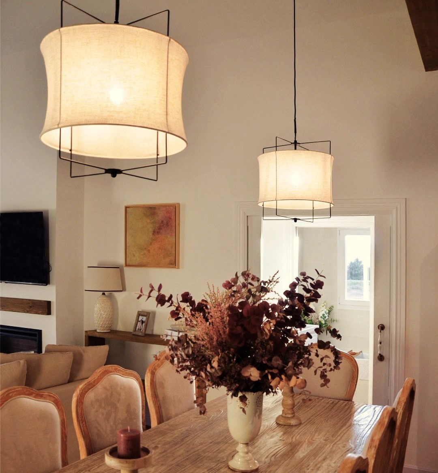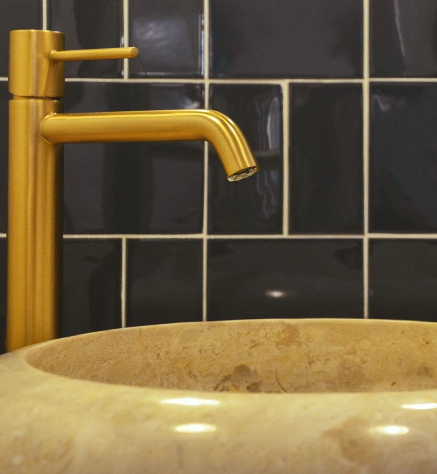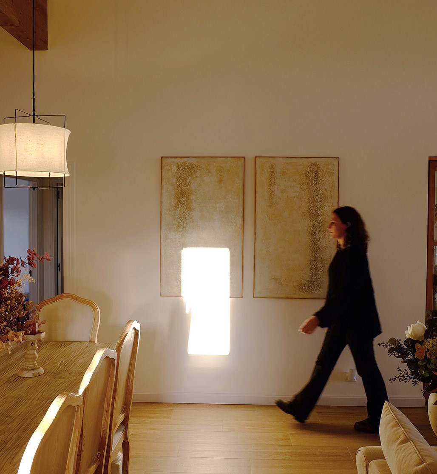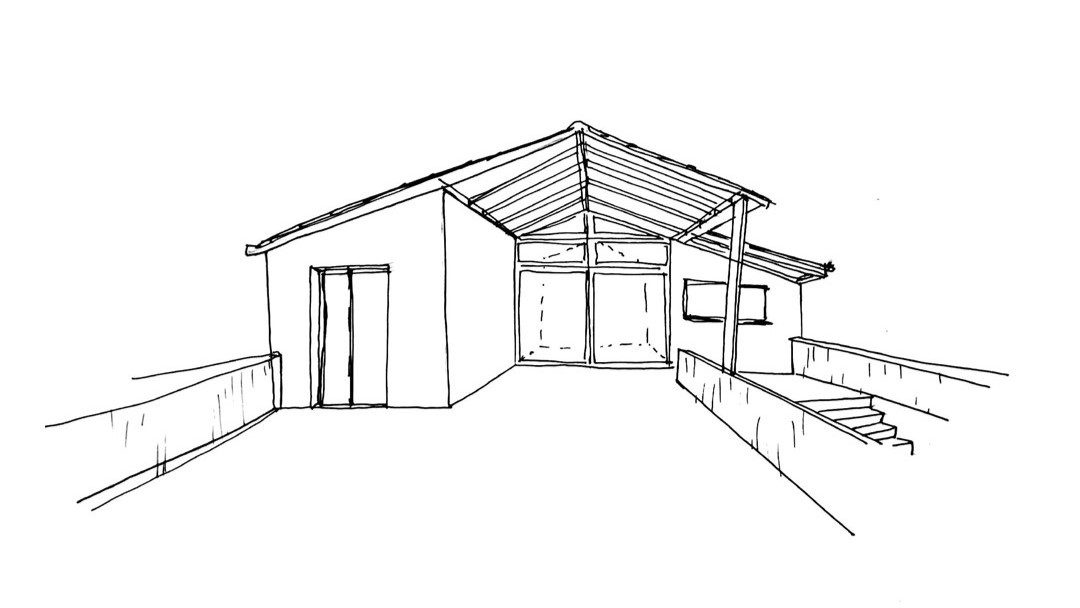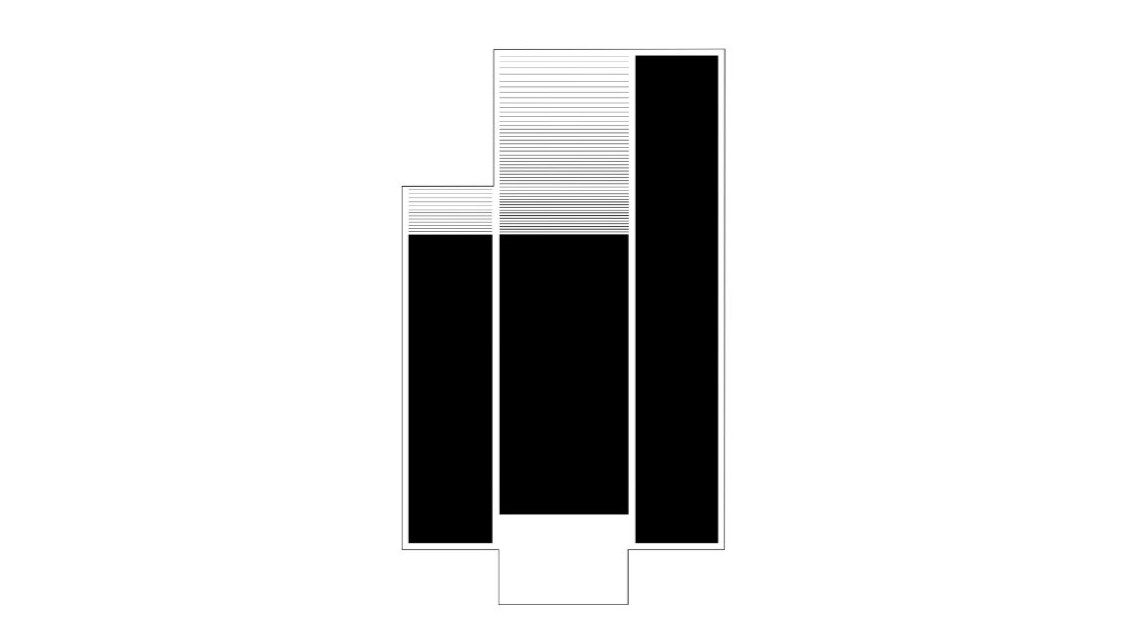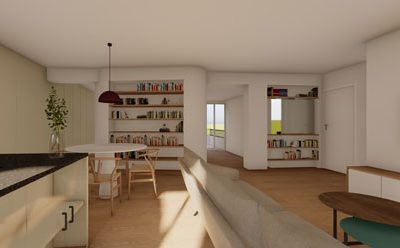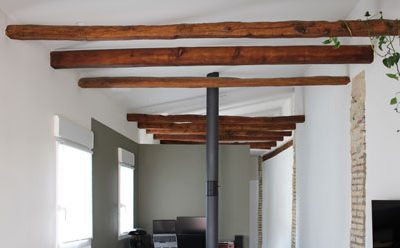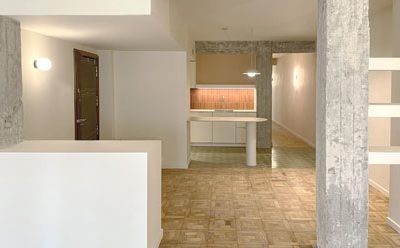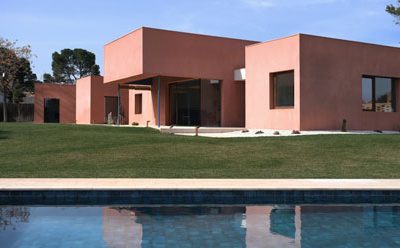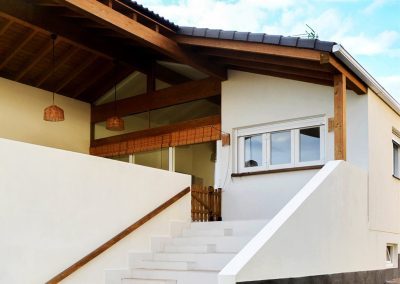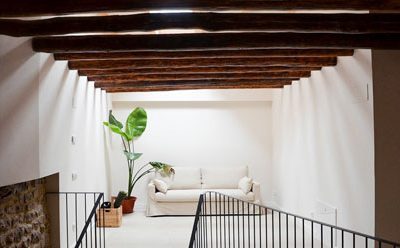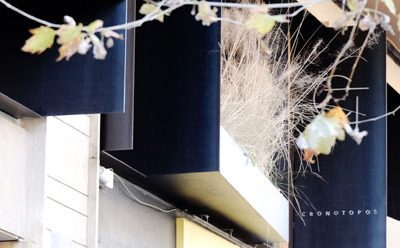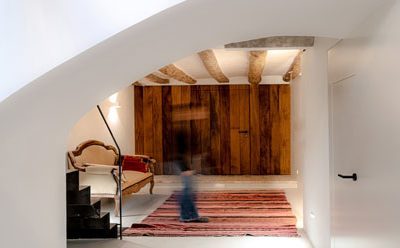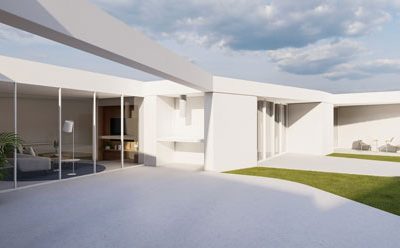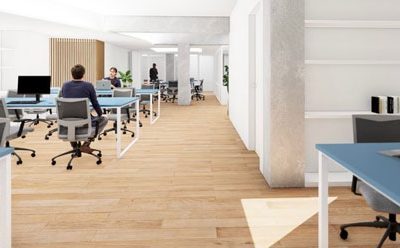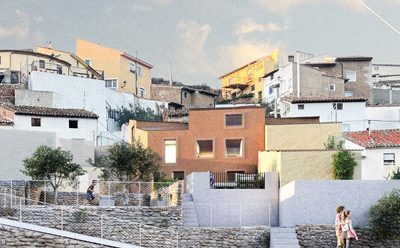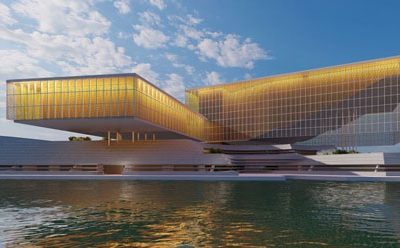
Agora Housing
Single-family house in Azagra, Spain
A cozy and classic home that adapts to modern life, reinventing the classic three-bay floor plan into a warm and functional space.
Client: Adriana and Juan
Area: 175.1 m2
Status: Completed
Timeline: 2023
Location: Azagra, Spain
Type of project: Single-family house
Area: 175.1 m2
Status: Completed
Timeline: 2023
Location: Azagra, Spain
Type of project: Single-family house
In Azagra, where the history and landscape of the Upper Ebro set the pace, this project takes shape as an encounter between the identity of the place and the vision of the studio, adapting to the client’s wishes with our personal stamp. Its light timber frame structure, visible in the rooms through its beams and gable roof, generates a cozy feeling throughout the space.
This single-family house arises from the union of two worlds: the exterior and the interior. A classic facade, with a gable roof and a very marked symmetry, which hides in its interior open spaces and a contemporary and modern atmosphere.
The plot is divided into three interconnected buildings, whose distribution is organized by blocks. In the side naves are located the rest and toilet areas, as well as the kitchen. In this way, the central volume remains as the predominant space of the home, and acts as a longitudinal axis with a large living room that extends to the outside.
This central nave becomes the protagonist of the interior, which with a height of five meters, acts as an agora and marks the gable roof, to which all areas of the house overturn. Privacy is maintained in the night areas, while the kitchen area has been given a different connecting treatment. The installation of an enclosure in the form of two sliding doors made of wood and glass, allows isolating the area when the user prefers, without losing visual contact with the central axis of the house.
Throughout every corner of the house, the language of design unfolds, marking the passage of time in a space that fuses the contemporary with the cozy. This home, meant to be the setting for family moments, becomes a haven where every detail matters, ensuring that it becomes a place where the inhabitants want to spend their time and create memories.
The main objective of all our projects lies in the habitability of the spaces. We create places adapted to the client, where they will develop a large part of their lives. The user will generate an important bond with every corner of the house, and their interaction with the environment will be natural and organic.
Drawing made by Irene Beltrán Monclús, Junior Architect at Cronotopos Arquitectura
Other Projects

