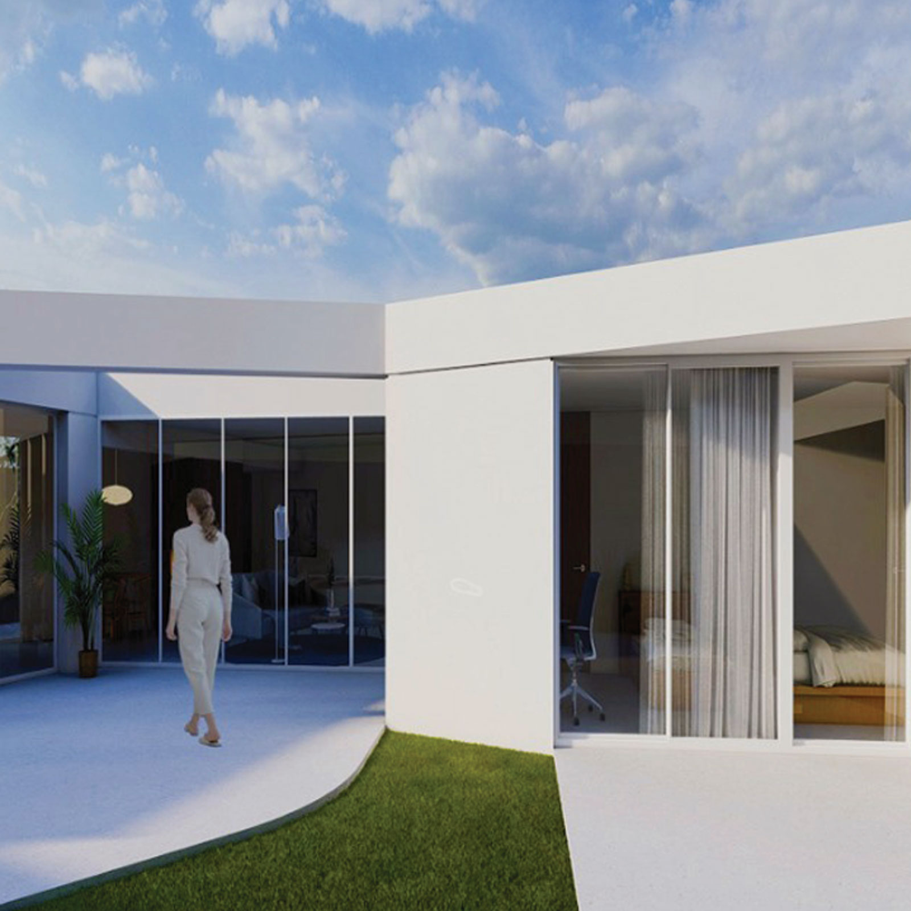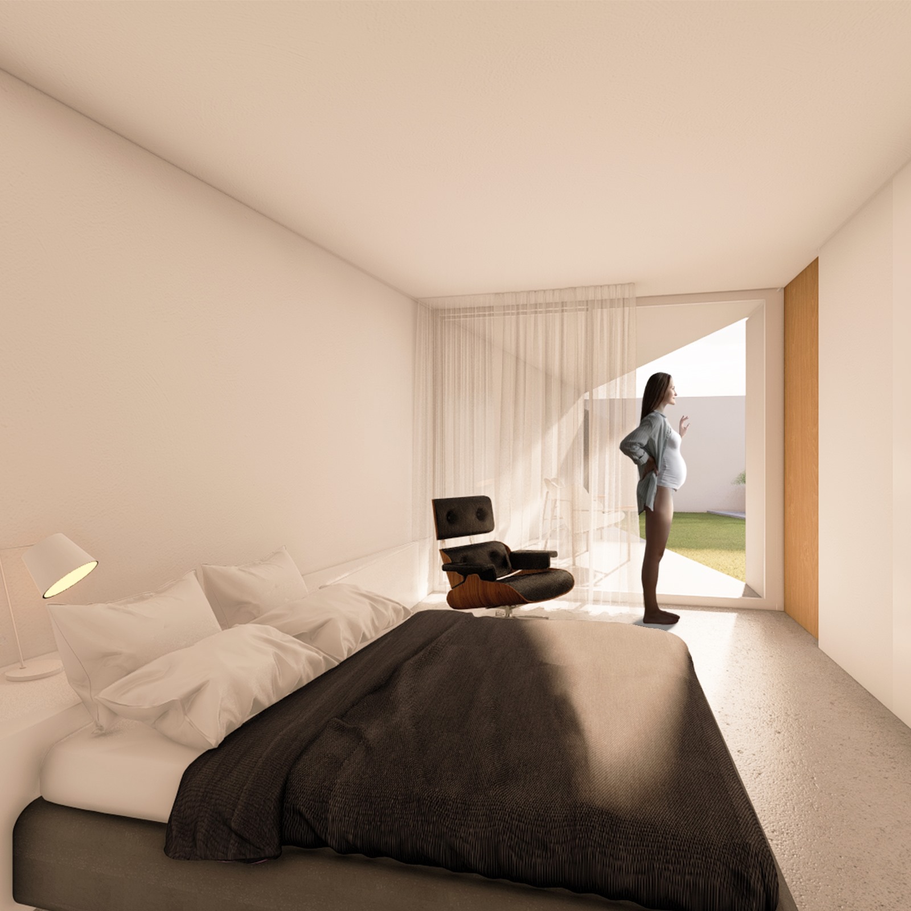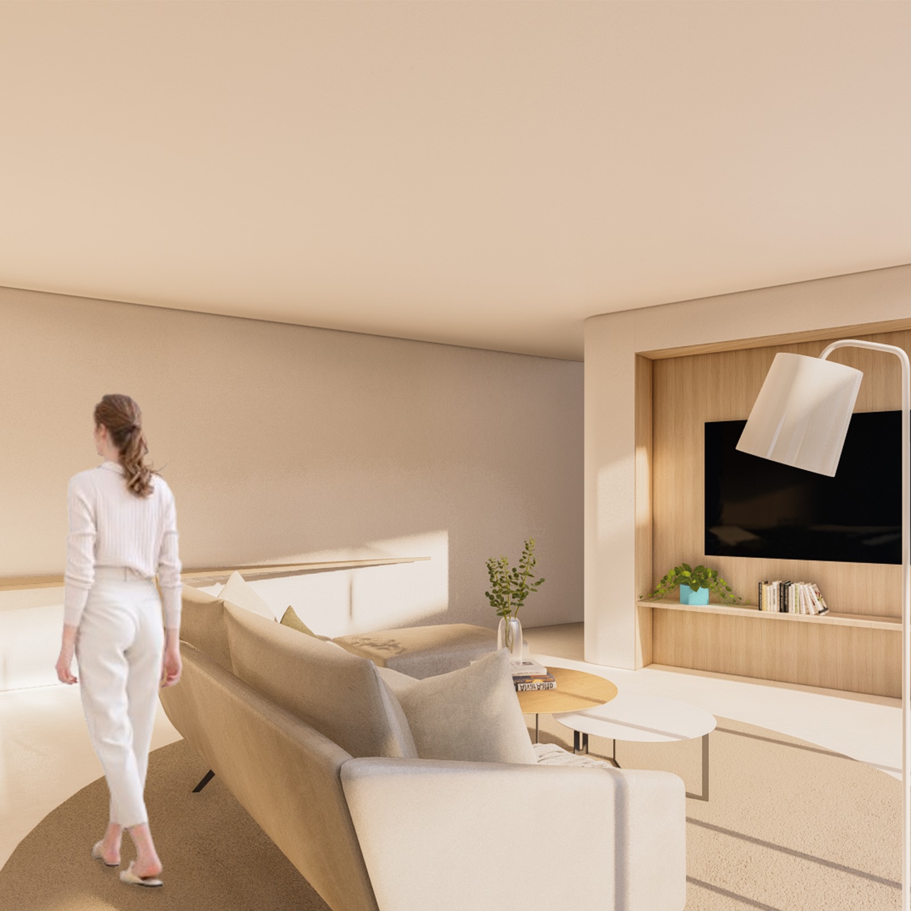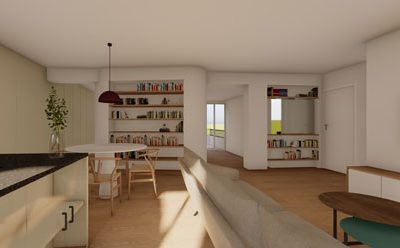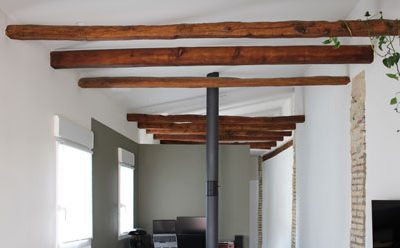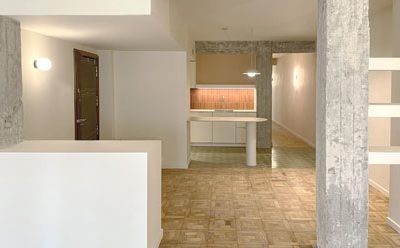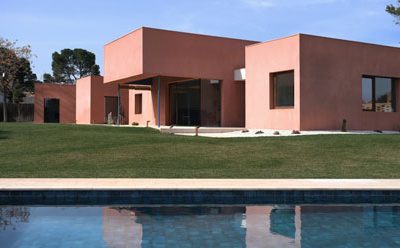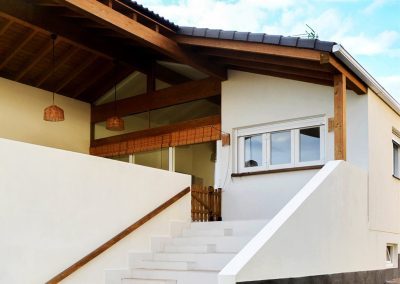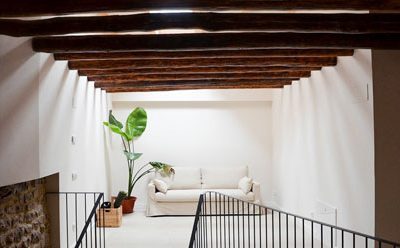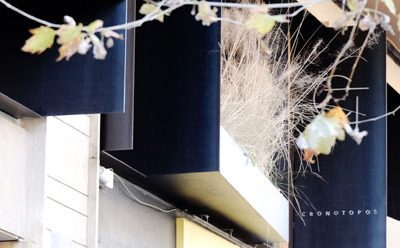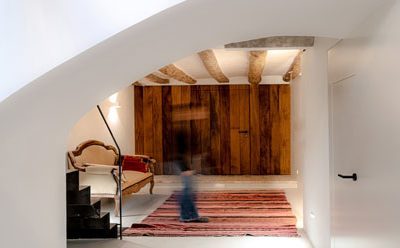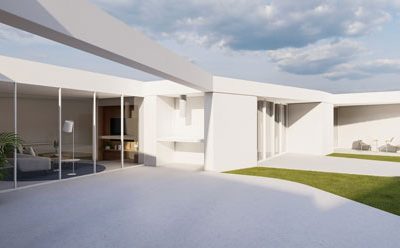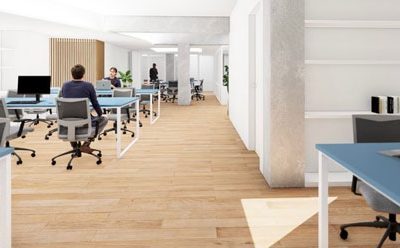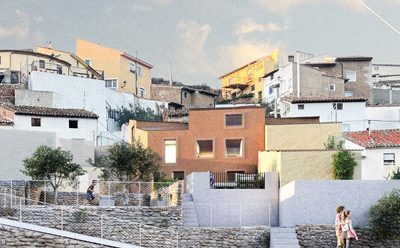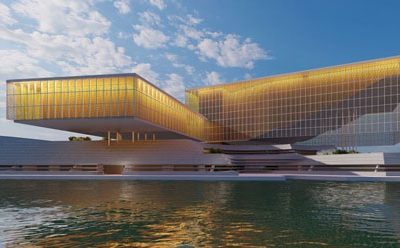
Housing of yesterday and tomorrow
Detached House in Azagra
Adaptable single-family house, which integrates functionality, accessibility and comfort, maximizing natural light and connection to a private garden.
Client: Nuria
Surface: 364m2
Status: Unbuilt
Chronology: 2025
Location: Azagra, Spain
Type of project: Single-family house
This single-family housing project has been designed to adapt to the needs and desires of its inhabitants at every stage of life, ensuring a comfortable, functional and accessible space. Located attached to the north party wall, the house opens onto a south-facing garden, which becomes the main core of the home. The arrangement of the volumes on the facade is articulated in such a way as to clearly delimit the different rooms, generating a fluid connection with the exterior and favoring a natural transition between the interior and exterior spaces.
The design is carefully organized to maximize the functionality of the space, prioritizing comfort and accessibility. The service spaces, such as the kitchen and bathrooms, are staggered, which optimizes the use of the available area. This layout allows the main living areas, such as the living and dining room, to be oriented towards the south garden, offering direct and visual access to the exterior and making it the visual and functional center of the house. The interior design has been designed to maximize the entry of natural light, which contributes to the creation of a brighter and more spacious environment. Views of the garden and the natural environment enrich the living experience, allowing the inhabitants to enjoy a space that is fully integrated with the surrounding nature.
The house is designed especially for seniors, with a focus on accessibility and safety in every corner of the house. This includes details such as wide doors, wide hallways, and a design that allows for easy and safe circulation throughout the house. Exterior design also plays an important role in the relationship with the environment. The house integrates harmoniously with its context, both urban and rural, using rhythmic volumes and porches that allow a fluid transition between interior and exterior spaces. These elements not only enhance the aesthetics of the project, but also contribute to the functionality, providing shade and protection from the sun, creating a comfortable environment throughout the year.

This single-family house is designed for family coexistence, with spacious and well-distributed spaces that favor interaction and well-being. The volumes of the design are distributed in such a way that each room has access to the garden, creating an atmosphere of coexistence in which comfort and functionality are a priority. Each room has been designed to make the most of natural light and views, creating a pleasant and relaxing space. In addition, energy efficiency and respect for the environment have been prioritized in the choice of materials and construction techniques. High quality materials have been selected that not only offer durability and resistance, but also contribute to the sustainability of the house, reducing its environmental impact.
The finishes of the house are carefully selected to guarantee maximum quality and durability, ensuring that the house maintains its functionality and aesthetics over time. In short, this single-family home has been designed to be a comfortable, accessible and efficient space, designed for both the present and the future of its inhabitants. With a functional layout, a design that maximizes natural light and garden views, and a perfect integration with its surroundings, this house offers an ideal environment for everyday living. Its focus on accessibility, comfort and sustainability make it an excellent choice for those seeking a home that meets their needs over time, in a safe and quality environment.


Drawing made by Alejandro Lezcano Maestre, Architect director of Cronotopos Architecture
Other Projects

