THE ARCH IN NEO INTERIOR DESIGN: MORE THAN JUST A STRUCTURAL ELEMENT
The history of the arch dates back to the 2nd century B.C., it was the Romans who consolidated it as an engineering element, but little by little it has gone from being a structural strategy to a conceptual strategy for the world of architecture and design.
Throughout history, the shape of arches has changed and so has their use. Over time it was discovered that arches are more useful than lintels because they are capable of spanning larger spans. In recent decades, many architectural and interior design projects have opted for the rehabilitation of these arches and vaults, maintaining their structural purposes, but with a different finish and use, in keeping with the style of the moment.
THE ARCH AS A SCULPTURAL FACT
Many architects and artists have reinvented the figure of the arch in spaces.
Xabier Corberó is one of the great sculptors who has used the bow as a form of artistic expression throughout his career. His use of the figure of the arch is mystical, since at times he seems to laugh at it, and immediately afterwards, he venerates it as that form that defines the space. The great work of his life, in which the arch plays a leading role, is his house, Casa Corberó.
His intention? The one that exists in all his works and the one he answered in every interview: “To make poetry”, so we can understand why his house is a complex and dreamlike poem. Corberó was a close friend of Salvador Dalí and Duchamp, so you can see a clear influence of surrealism.
The house, which is a work of art in itself, has 15,000m2 distributed over 25 spaces and 5 floors, which revolve around a hexagonal glazed courtyard at the heart of the project. This project is a clear example of how some artists have been able to reimagine the classical form, to the point of turning it into a sculpture that sometimes ignores its original structural function.
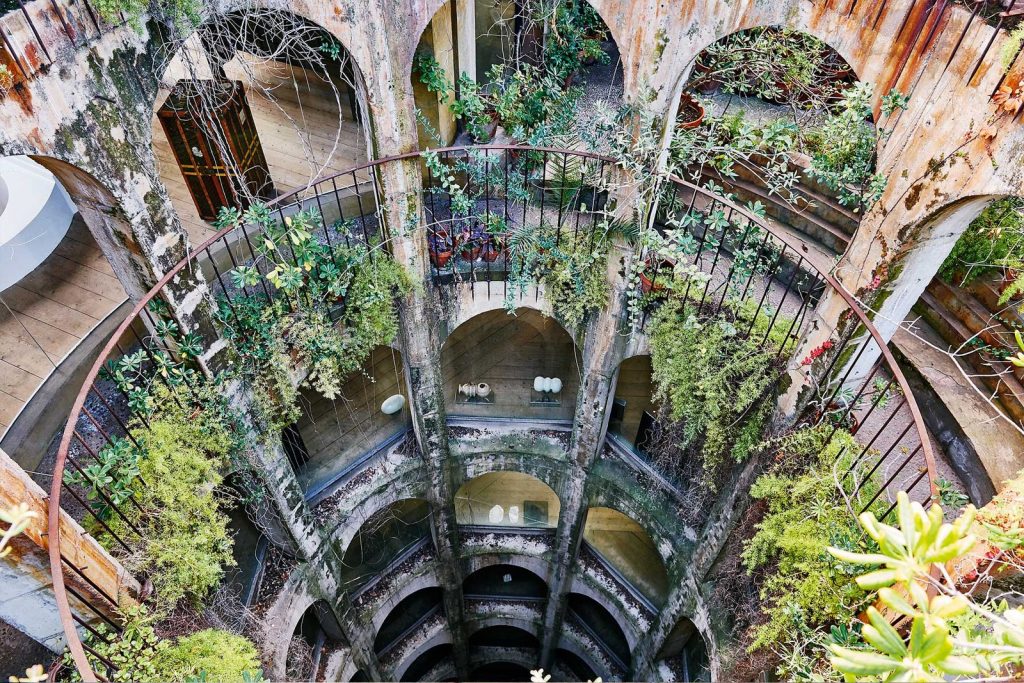
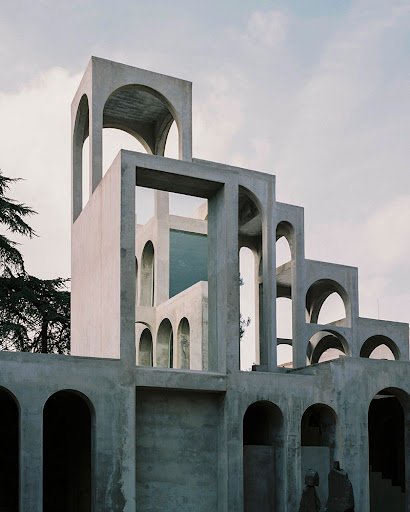
Both its exterior and interior follow the same philosophy: to venerate the arch as a sculptural element.
But arches have not only been experimented with in the world of sculpture, but also in the world of design and architecture. Arches in design and interior design can correct the perception of space and give comfort to the atmosphere. They can also create a smooth transition between spaces. For this reason, its conservation is one of the most recurrent decisions in renovations and even in large projects.
THE VALUE OF THE ARC IN RENOVATIONS
The arch is a highly valued element that offers great opportunities to modify the space and incorporate amplitude and light to the projects. There are more and more renovations that, using existing arches as space-organizing elements, generate large interconnected spaces or large openings in the facades that introduce light in a clean and barrier-free manner.
Interior designer Szymon Keller has renovated a 60-square-meter home dating from 1934, taking inspiration from the sun, the sea and the waves. The result is a mix of warm materials and spaces separated by arches. All the passage elements of the project are arches, which makes the space very spacious and all the rooms are directly connected to each other, as there are hardly any barriers. In some doors, the archway has been continued above the end of the door, which means that the corridor of the house is always illuminated, even when the doors are closed.
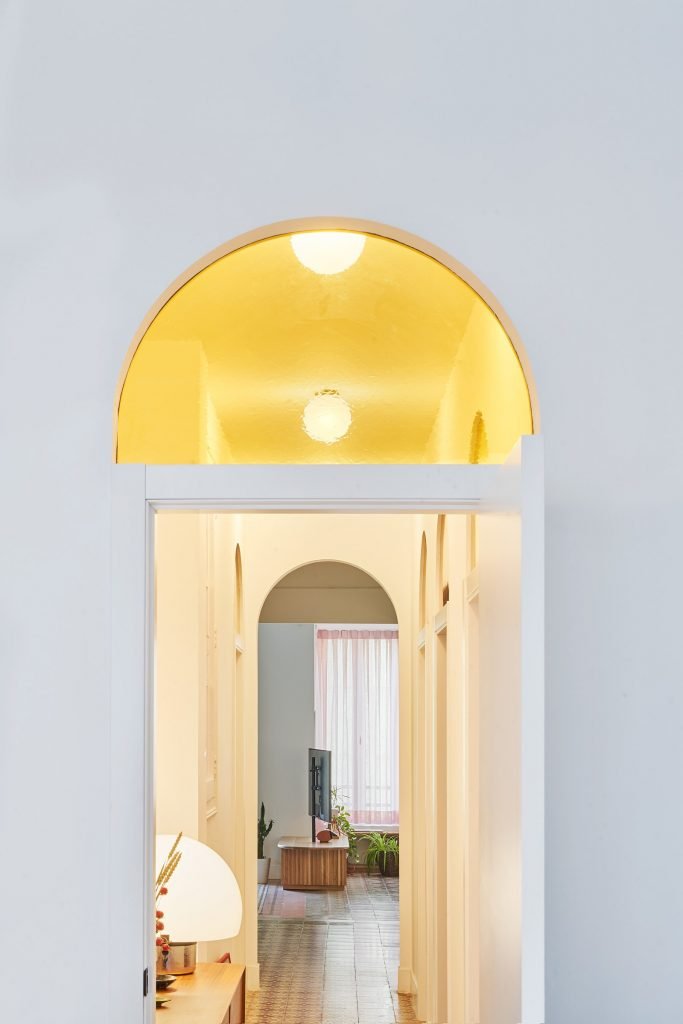
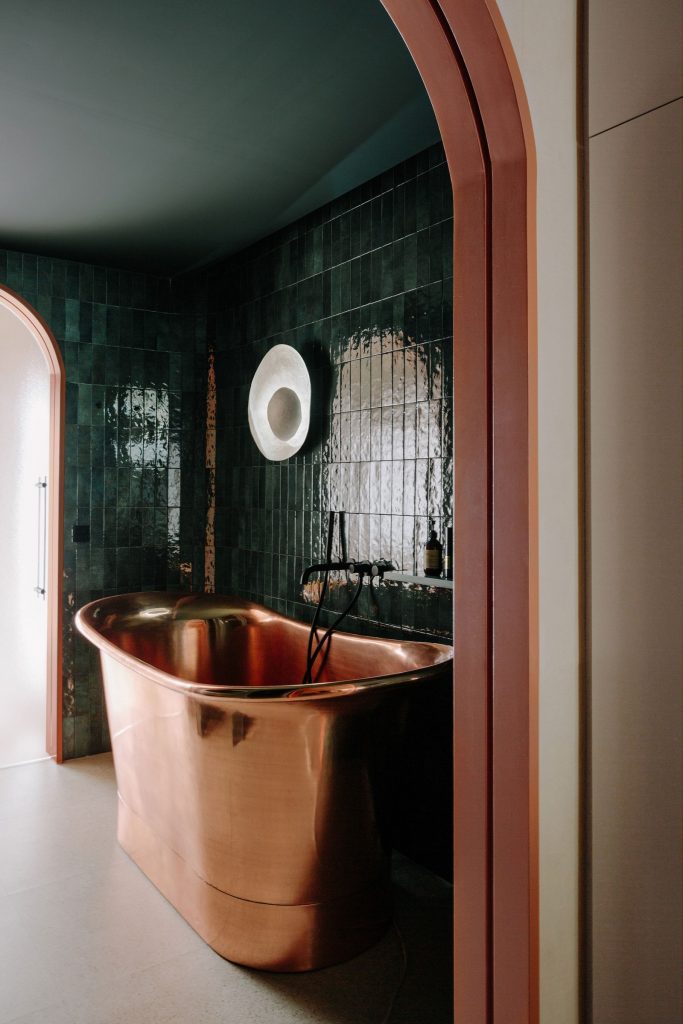
The house is articulated almost as a single space in which the bathroom is the core of the project and precedes the dining-kitchen-living room area. Attached to the bathroom is the bedroom in which we find terracotta tones, very different from the rest of the house in which we find much lighter colors.
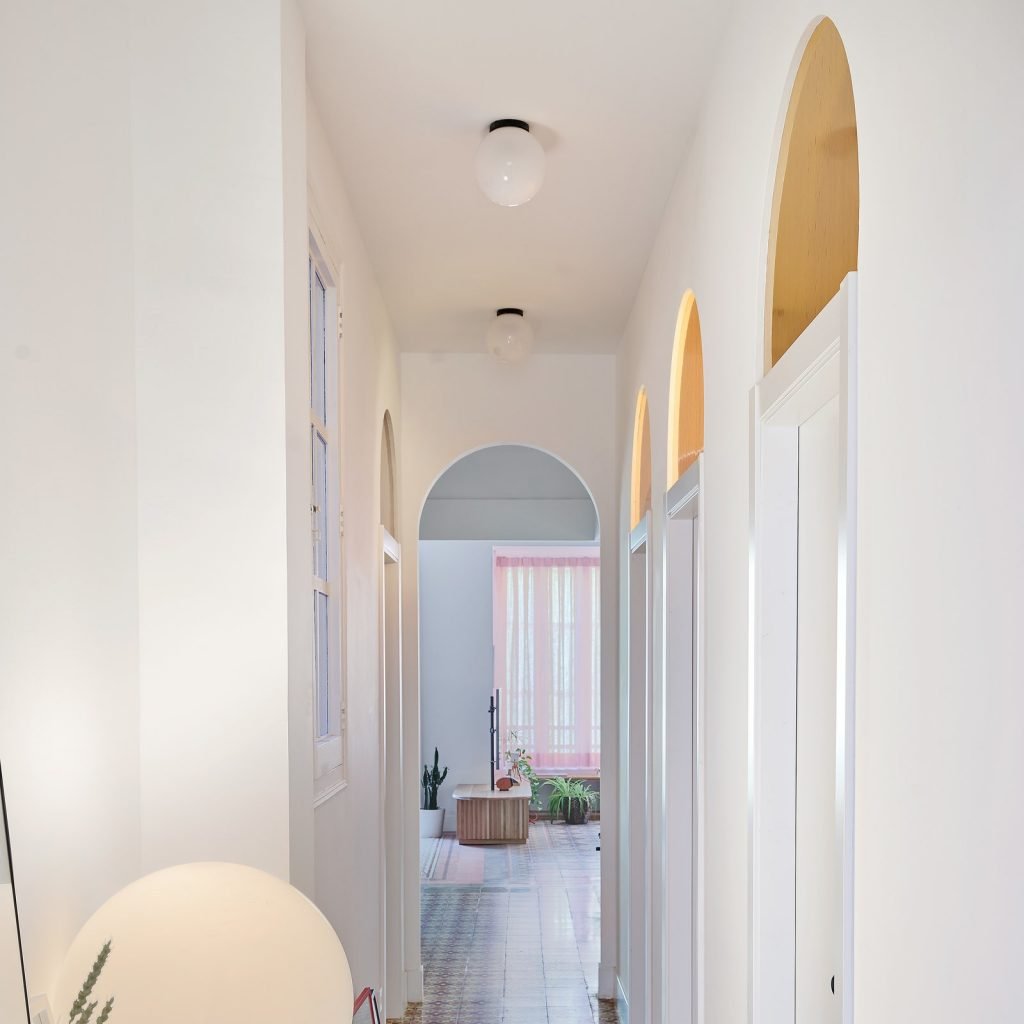
Another project in which we can highlight the conservation of the original structure, and the reinterpretation of this, is the renovation of the former Aladrén 1885 Jewelry Store, which is being carried out by our team to transform it into a Café-restaurant.
In the toilets, perhaps one of the most interesting elements is the conservation of the existing vault. This vault has been taken into account when designing the toilets, so that it enlarges the space and gives it a great architectural value. This fact makes the use of light very different from what is usual in toilets, and causes the space to be enriched and become a landmark within the project.
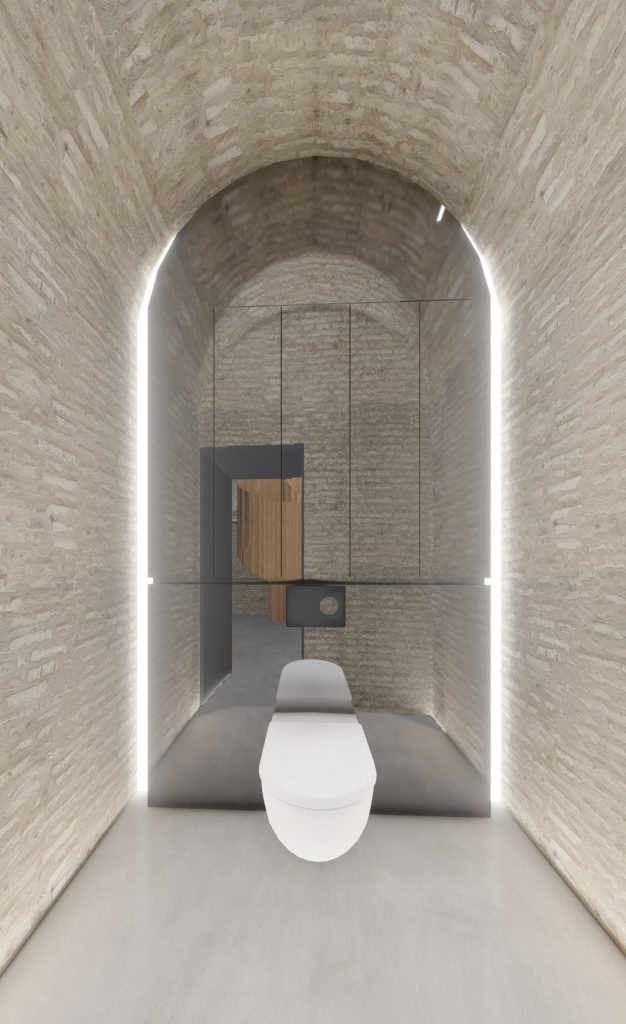
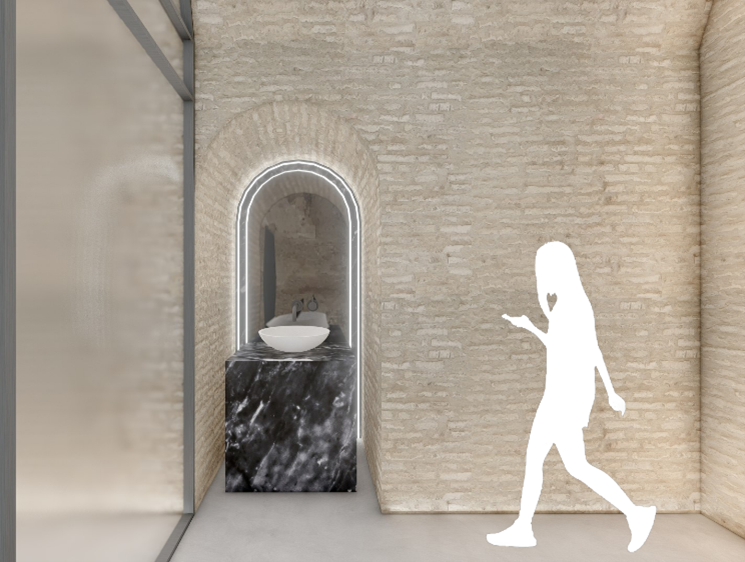
Also from Cronotopos, we developed the reform of an attic, making use of the arch in a very unique way. The renovation and interior design project was carried out in an apartment in the central neighborhood of Magdalena, Zaragoza. The punto y aparte dwelling is a one-bedroom renovation that uses the wet rooms as a diaphragm separating the public area from the private area. The importance given to the wet rooms led us to reinterpret their design. The figure of the arch is introduced in the shower enclosure, giving it singularity and importance in the space.
As in the Antigua Joyería Aladrén project, the bathroom has a leading role in the project, and the arch, once again, is used as an element that enhances that importance.
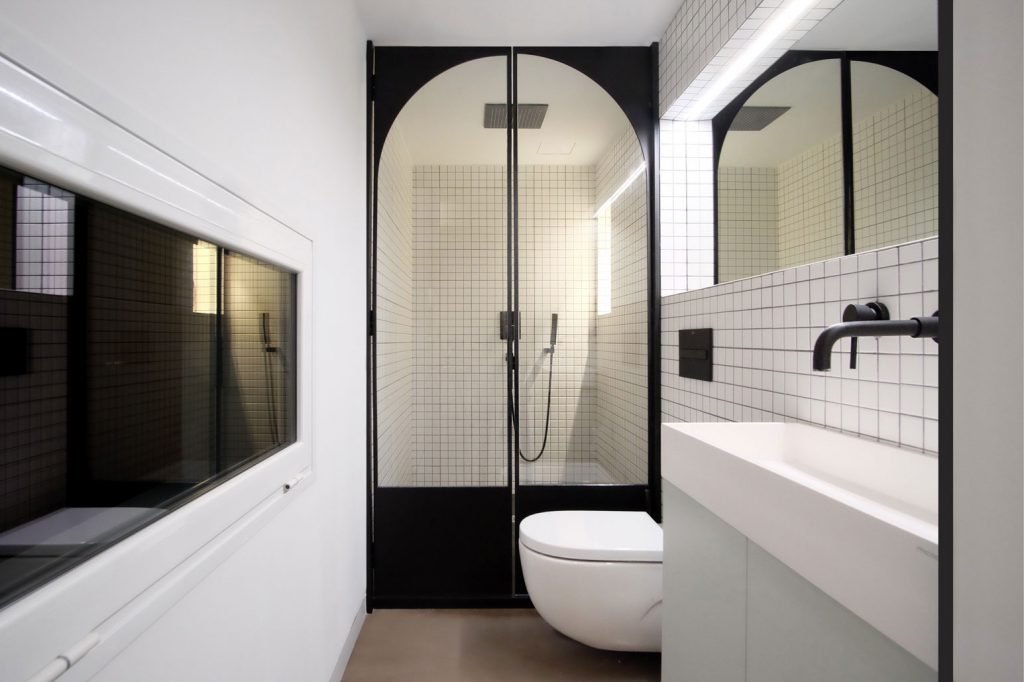
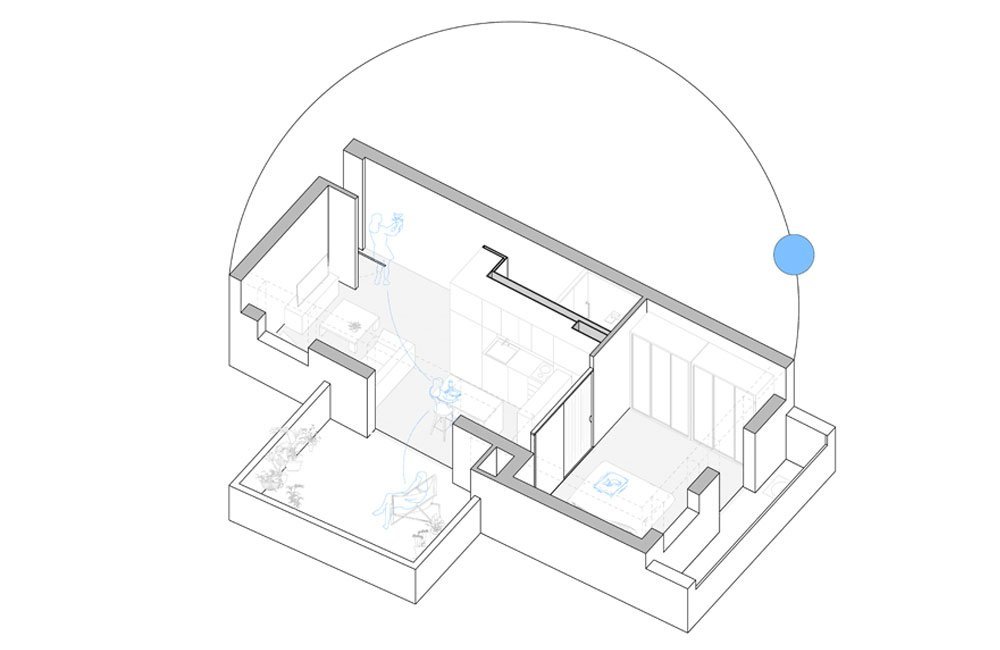
THE ARC AS A PROJECT ENGINE
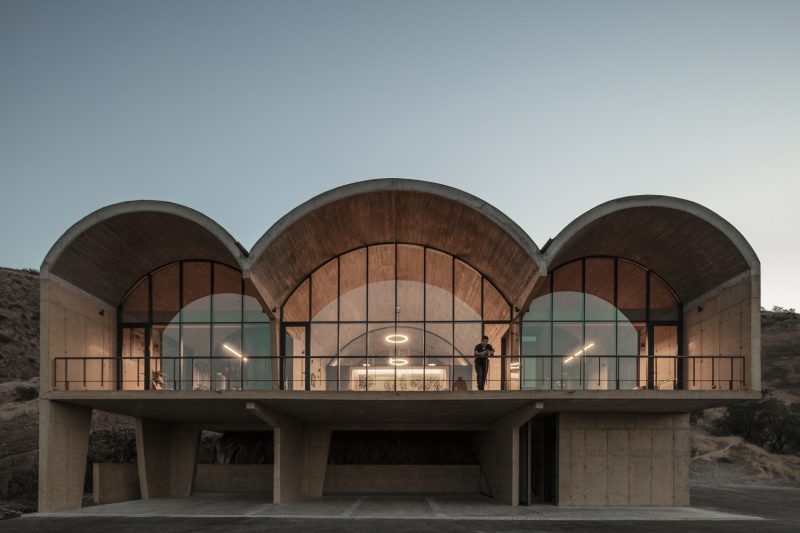
But arches can not only be used in renovations, or in artistic works, they can also be the main idea of a project, this is the case of MAPAA’s OFEMA gallery. In this project, the arch is rediscovered and transformed into a large structure that becomes the main element of the project. As opposed to a possible classical image, the use of concrete makes it become a large contemporary structure.
The arches in this project are the only way to look at the existing landscape. So they act as doors to nature.
As Xabier Corberó said, “Architecture is poetry, it is music. Like melodies, you don’t know where it starts and where it ends, it must be a mental space”.
Written by Alba Revilla Gutiérrez, published by Cronotopos
