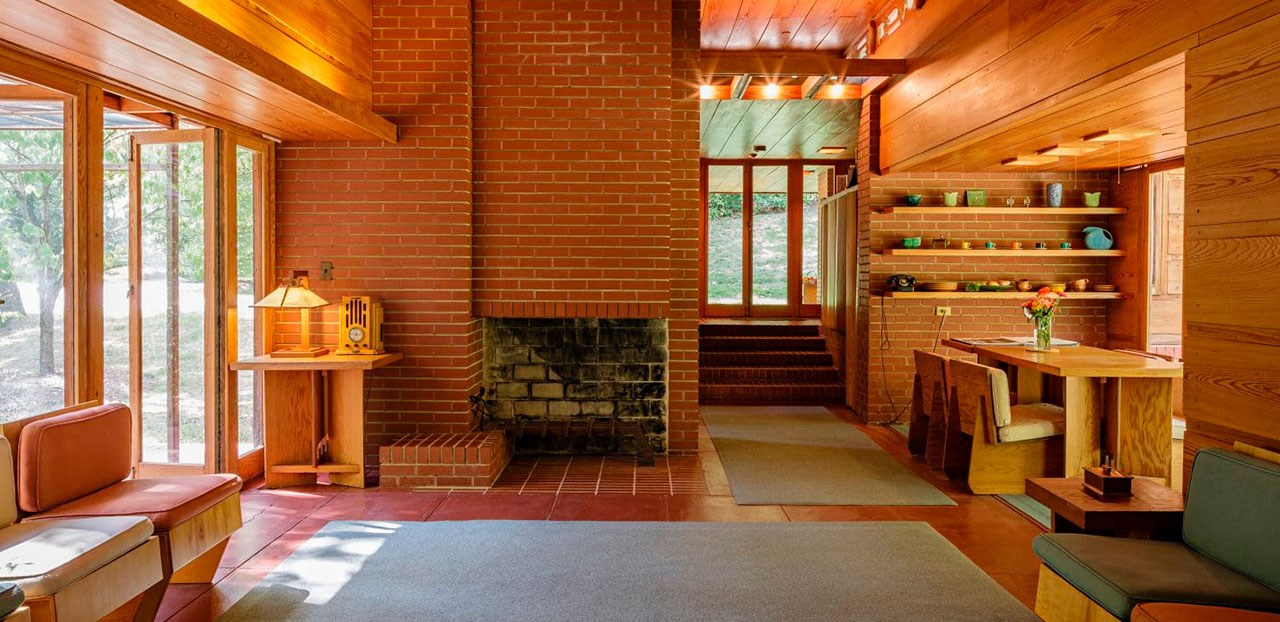The history of its prefabricated houses from more than 100 years ago
For a long time architects responded to the classical norms imposed by ideals deeply rooted in society. But thanks to those who dared to question it, we now know how important it is to look first at the industry, see what it offers us and then, project, being coherent with the advances of our time. Is prefabrication something new? What were the first constructions using this method? Which architects have been interested in this?
Frank Lloyd Wright, an American architect who practiced between the late 19th and early 20th centuries, was one of the first to bring industry to architecture. He reformulated the traditional balloon frame system, achieving a prefabricated construction that, at the same time, was versatile according to the requirements of each assignment.
He made houses that could be built with factory modules and assembled at the project site, reducing labor costs and thus reducing the final price of the homes. For him standardization was inevitable, and he believed that the architect should think about the materials at hand.
Other masters such as Walter Gropius or Buckminster Fuller, showed that this relationship with industry need not be based only on standardized elements, they saw that architecture could be closely linked to science and directed with a critical spirit could be elevated to art. Thus, the symbiosis between industry and architecture was forged while building with new systems.
“For him, standardization was inevitable, and he believed that the architect should think about
the materials at hand.”

These novel methods became part of our lives. Some of these Frank Lloyd Wright buildings are a good example of how industry can complement architecture through the use of prefabricated elements. The following prefabricated houses built more than 120 years ago are examples.
Kalil House (precast concrete)
It is one of the Usonian Houses. His goal was to achieve affordable housing for the average American of the 1930s, using simple, economical building systems. They combined two complementary ways of reducing costs, a construction so simple that it does not require specialized operators and that it can be assembled directly in the workshop and arrive on site already assembled. The concrete floor slab and a core of brick or local stone were built directly on site, but slat and batten partitions were assembled from the workshop. This resulted in straight lines and simple geometric shapes, more abstract forms than his previous projects.
Kalil House, a little known work, was built in 1955 for the couple Toufic and Mildred Kalil in Manchester, New Hampshire (USA). For this house he used the Usionana Automatic Building System (UABS), his own method of using precast concrete blocks. Usionian concepts are present throughout the construction and abstract and natural geometric forms can be appreciated. Only seven houses were built with this system.
“The concrete floor slab and a core of brick or local stone were built directly on site, but slat and batten partitions assembled from the shop.”


Pope-Leighey House (prefabricated wood)
Like Kalil House it is also one of the Usonian Houses. To economize, Wright preferred to use cedar plywood for many of the elements of these houses, including the partitions and roofing as well as the furnishings. After a period of crisis, there is an attempt to regenerate the excessively speculative American culture.
Thus, the materialization is adapted to the market, with inexpensive and well used materials. With this pretext, the possibility of creating new housing typologies adapted to both the economy and the industry of the moment appeared, which allowed the generation of low-cost modular housing prototypes such as this one. Reduced costs by using local materials, and reducing the human footprint without sacrificing comfort. The structure included a geometric mesh that facilitated prefabrication and also gave unity to the whole. Its mesh could be rectangular, as in the case of the Pope-Leighey House, triangular or hexagonal.
“Reduced costs by using local materials, and reducing the human footprint without sacrificing comfort.”

Wichita House (aluminum prefabricated)
In 1944, the American fighter aircraft factories, faced with the reduction of their production, had to adapt and look for an alternative product. Workers’ houses were a good option. The famous architect Richard Buckminster Fuller conceived the Wichita House, an architectural icon in terms of light, industrialized houses. All of their designs were intended to be mass-produced in the simplest and most sustainable means possible. It consisted of a metal construction suspended from a central mast. The house was conceived as a rural house to solve the housing problems of the post-war period and of people with low resources.
The outer skin was made of the same material used for the Beech aircraft, bright Duralumin aluminum, recycled from leftover construction materials. As windows, a fixed plexiglass strip allows natural light to enter. The upper part is finished with a metallic “hull” where the ventilation system is generated. This prefabricated house designed by Fuller has a height of almost 5 meters above ground level and a volume of 340 m3. It was considered one of the first sustainable houses and was designed to be entirely transported by helicopter.

At Cronotopos we design modular and prefabricated houses, trying to keep up with the latest advances, especially those of energy efficiency and minimized energy footprint. We must be aware of the time, CHRONOS, and the place, TOPOS, in which we live. Although prefabrication of housing may seem like a novel industry, it is over a hundred years old thanks to great architects such as Frank Lloyd Wright, author of the famous Cascade House, who implemented these construction methods as a tool of good architecture ahead of its time.

Written by Teresa Hernández Lorente, published by Cronotopos.
