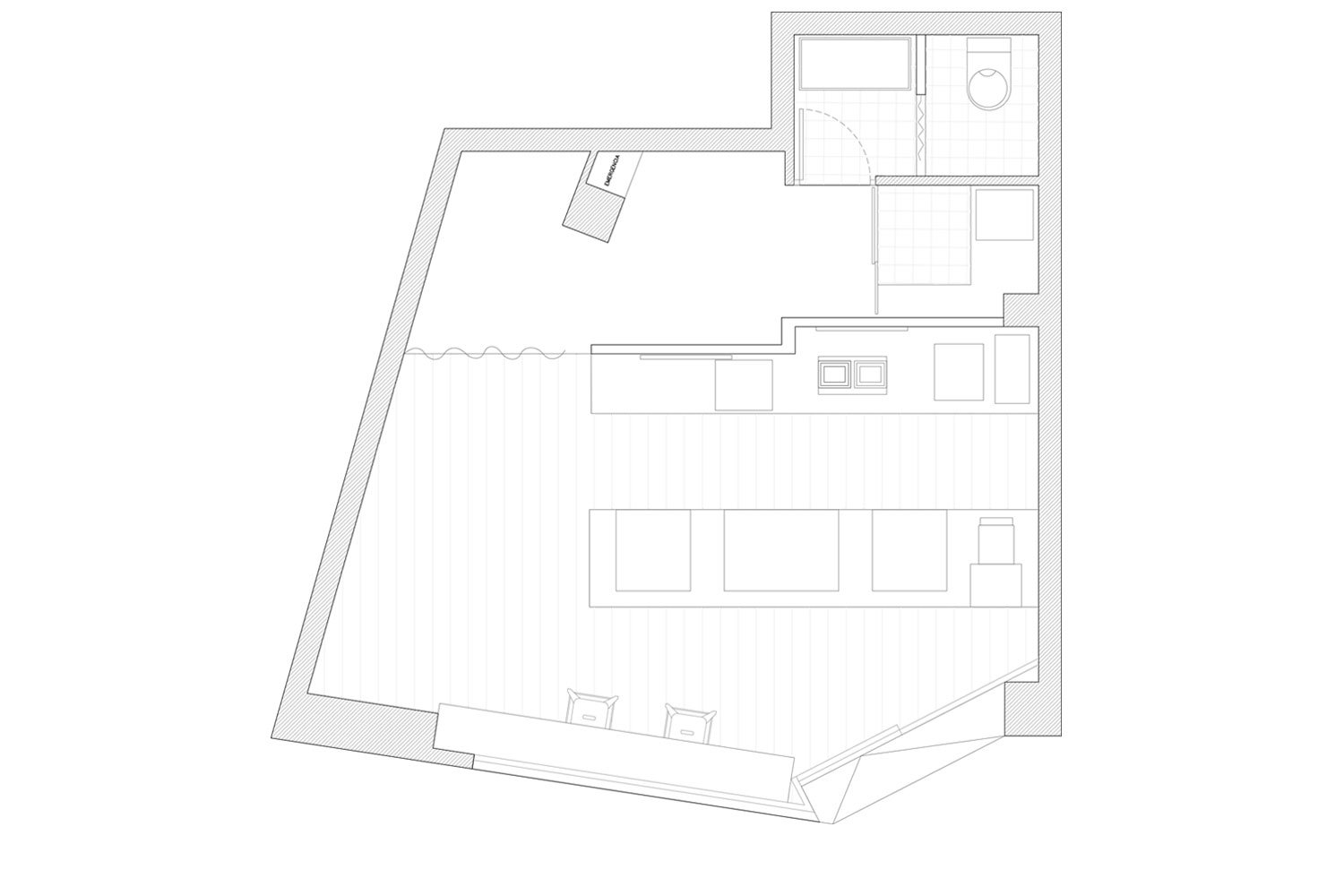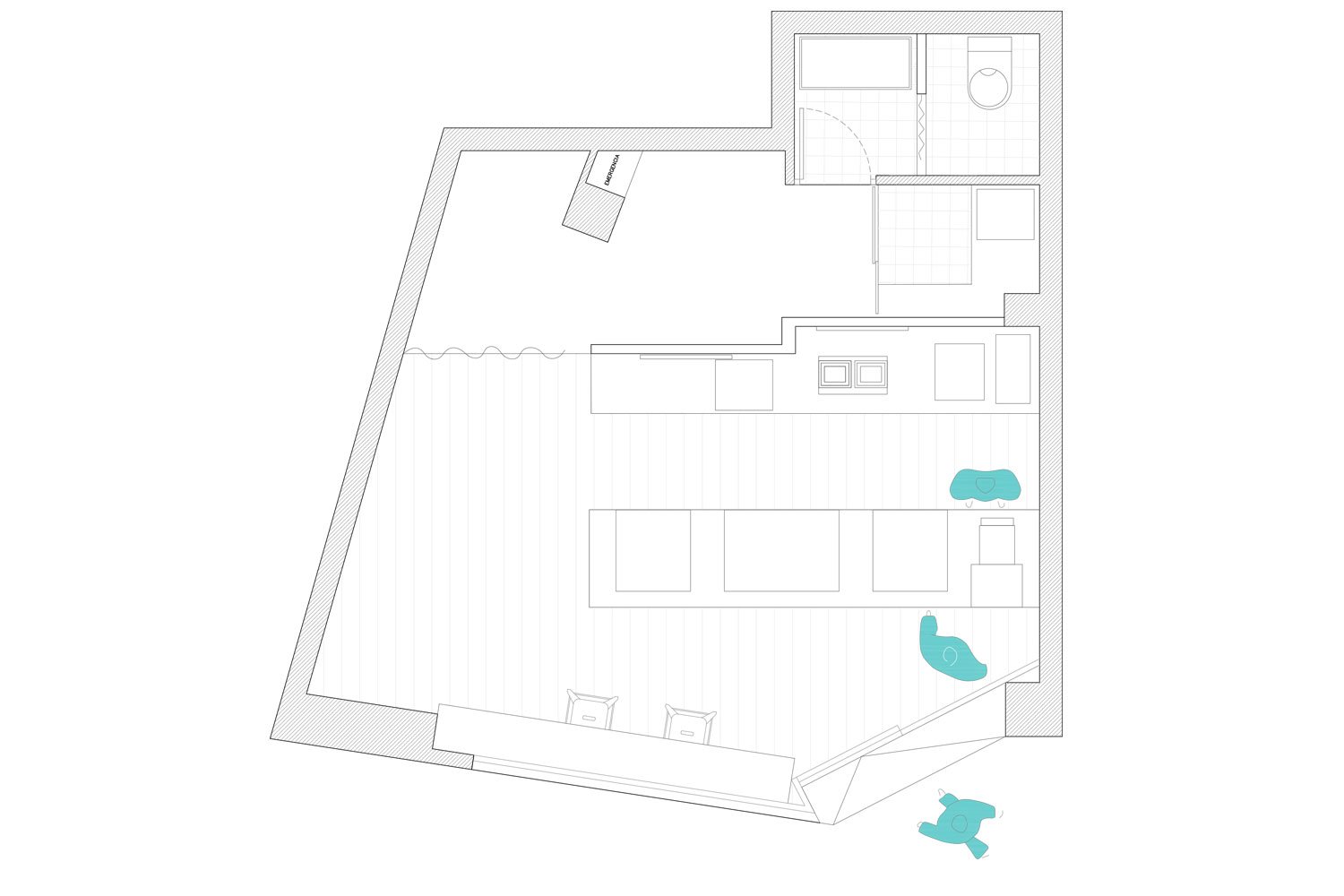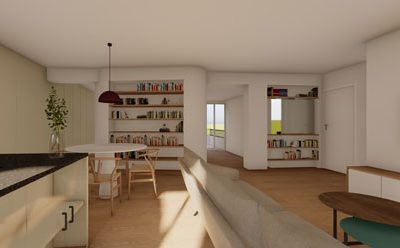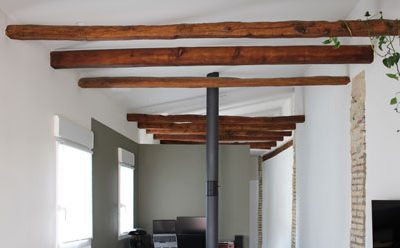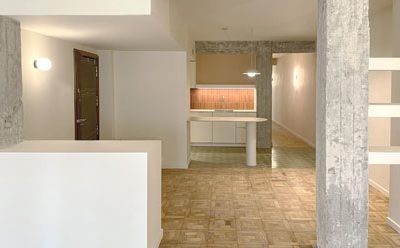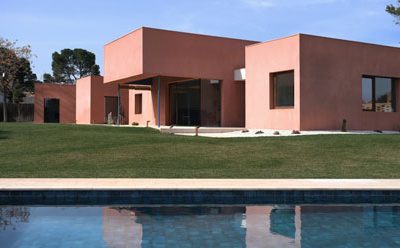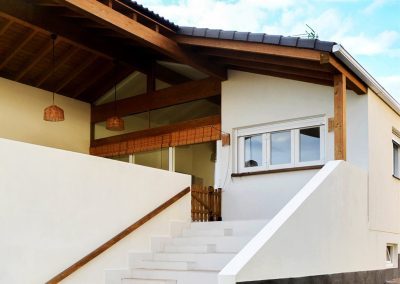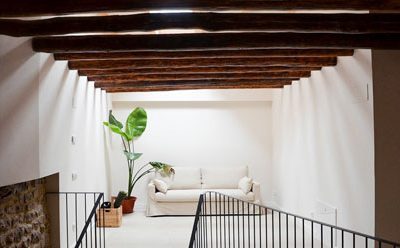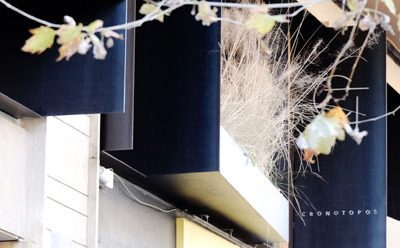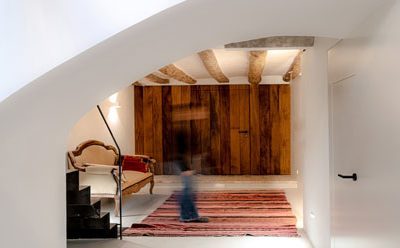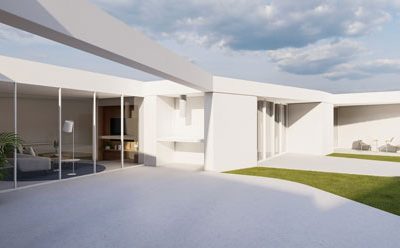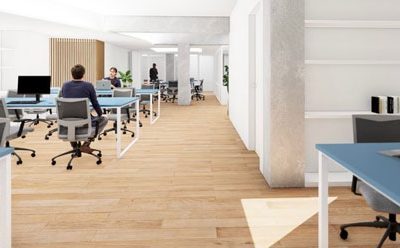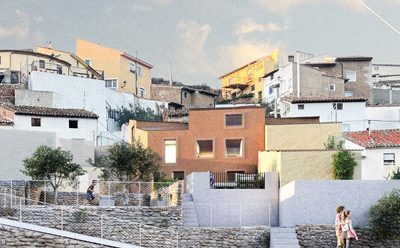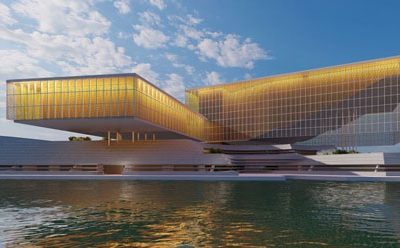
Design of commercial premises
Client: IceCoBar
Surface area: 33 m2
Status: Completed
Timeline: March 2020
Location: Zaragoza
Type of project: Commercial Premises

The premises to be renovated, with a floor area of 33 m2, had to be divided into two spaces with different functions. On the one hand, a private space in which to manufacture its products. On the other hand, a public space to exhibit them and be in connection with the street.
The private space of the project is hidden behind a curtain. In contrast, the public space of the project is connected to the exterior through large openings.
It is designed to arrive and leave, aiming at a dynamic flow of customers, and focusing it from a diffusion and advertising work.

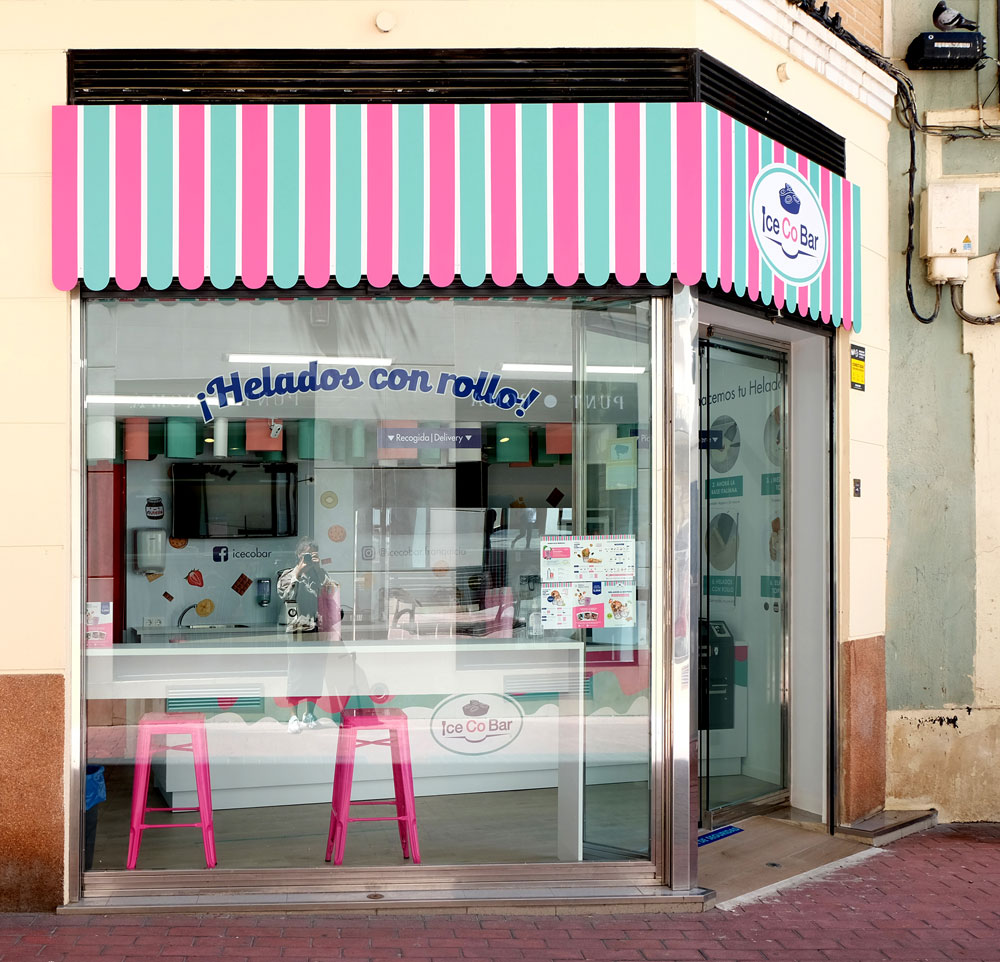
The corporate colors mark the design, and appear attenuated and with different shades, aiming to capture the customer’s attention from the outside.
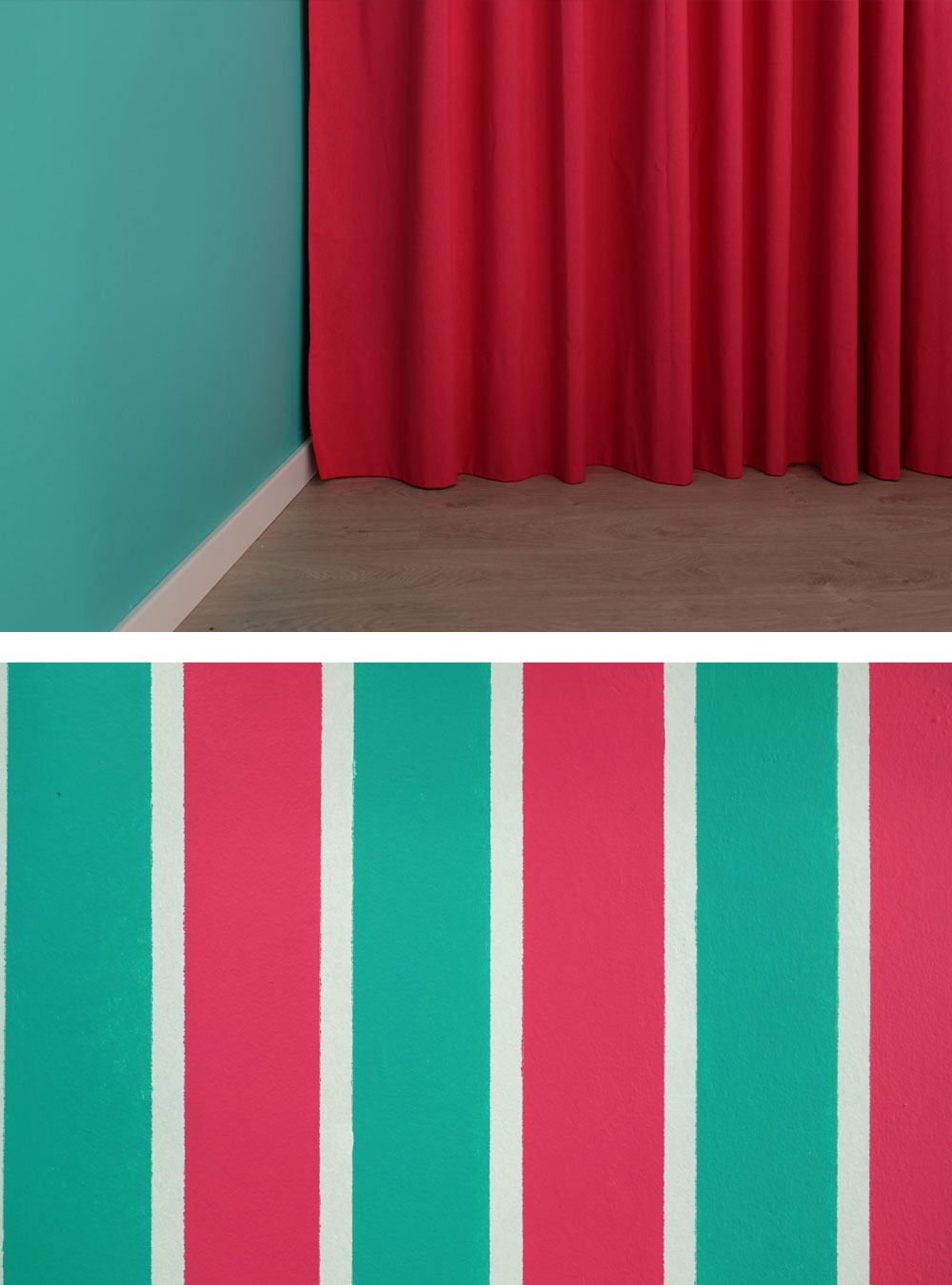
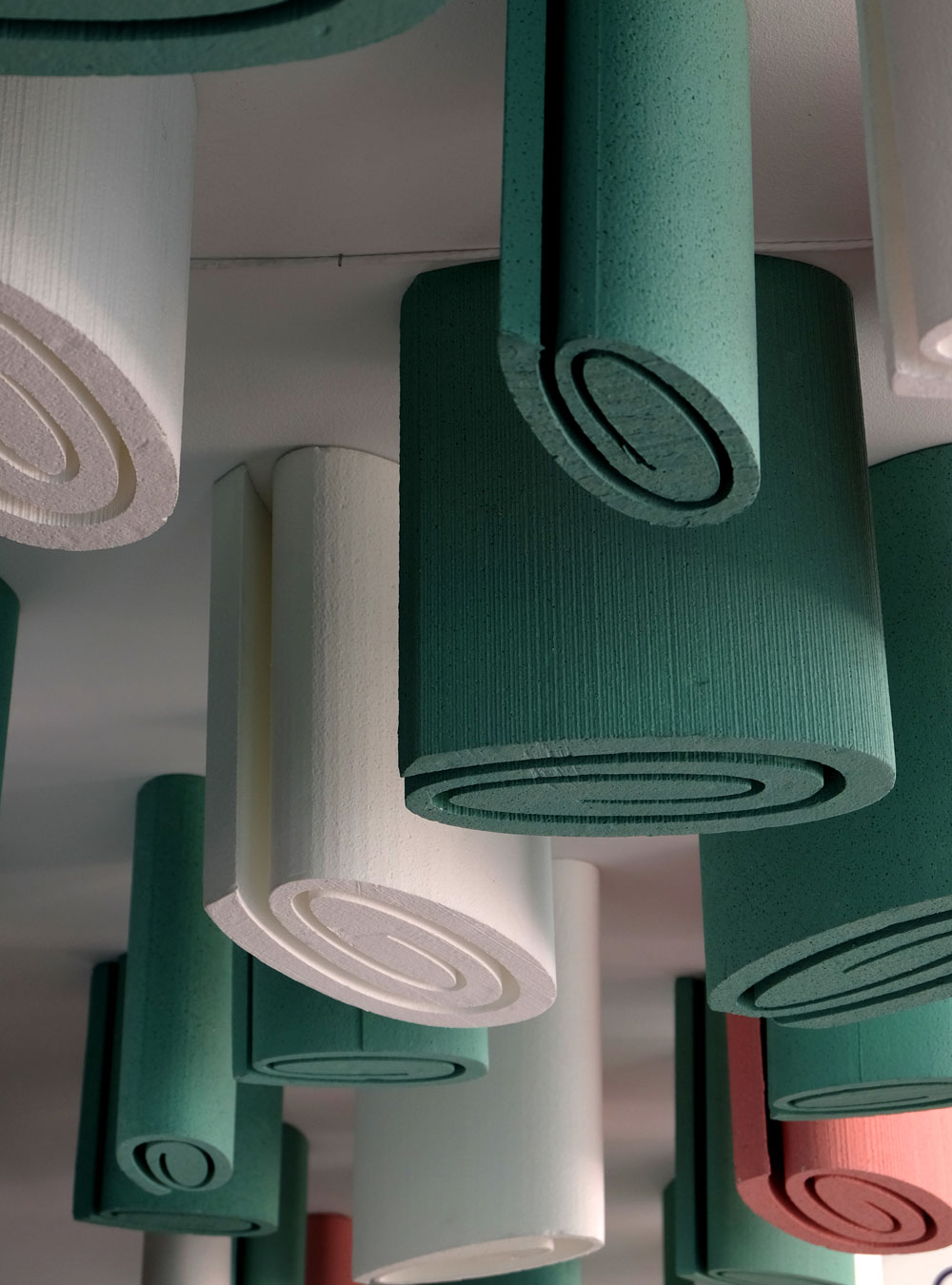
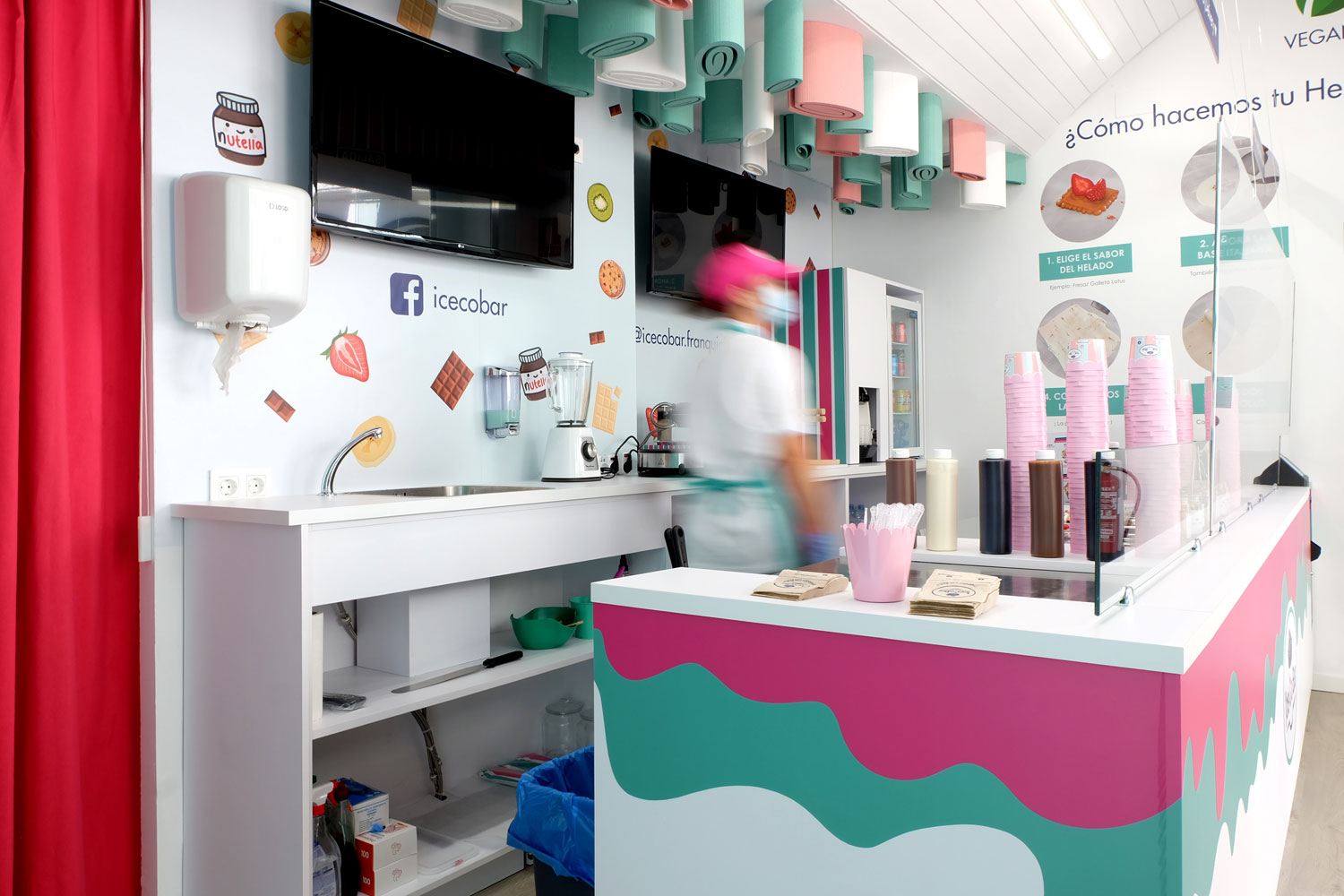
A simple but inviting space that is part of the ice cream experience. Are you going to stay without trying them?
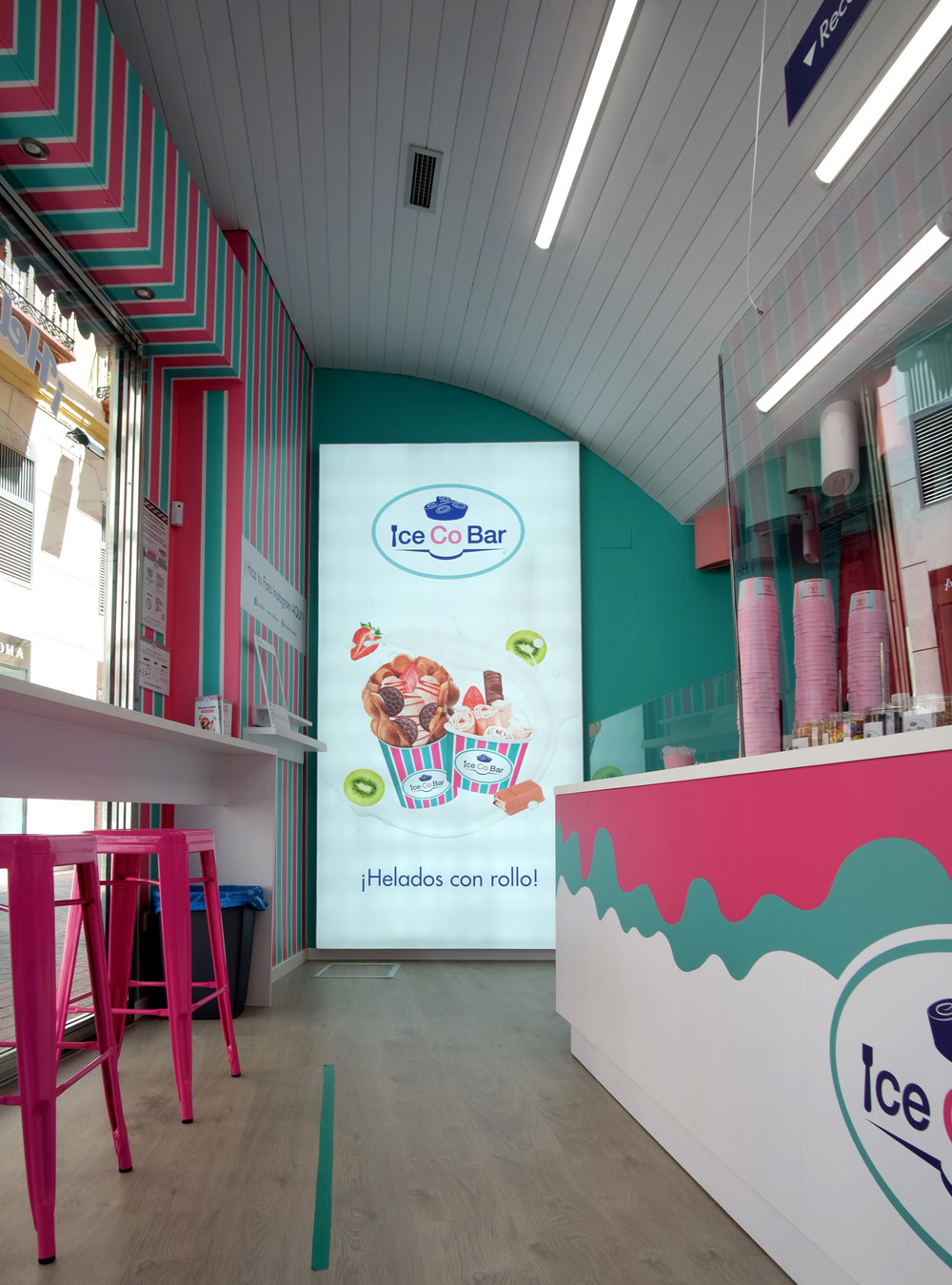
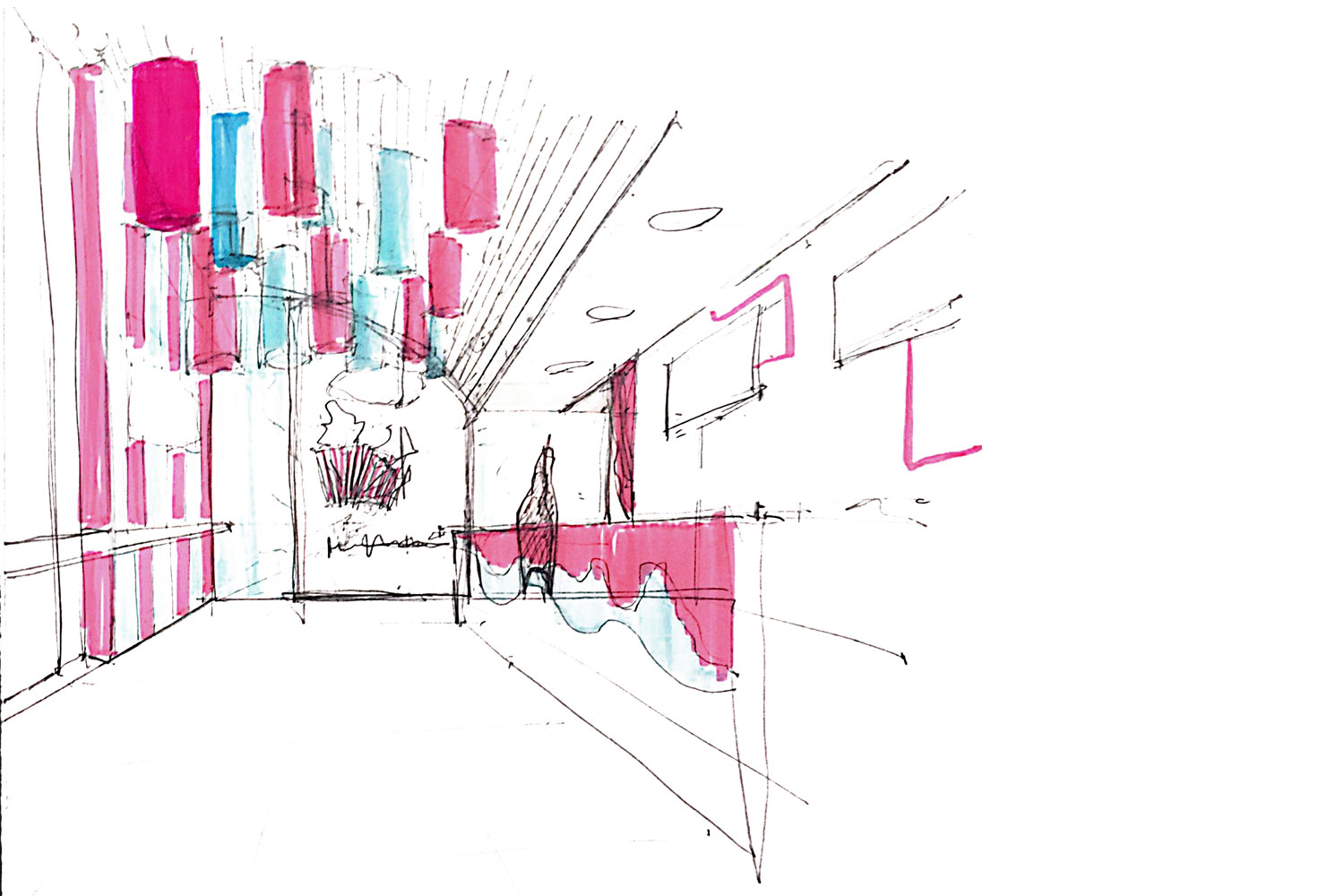
Drawing by Alejandro Lezcano Maestre, Architect director of Cronotopos Arquitectura

