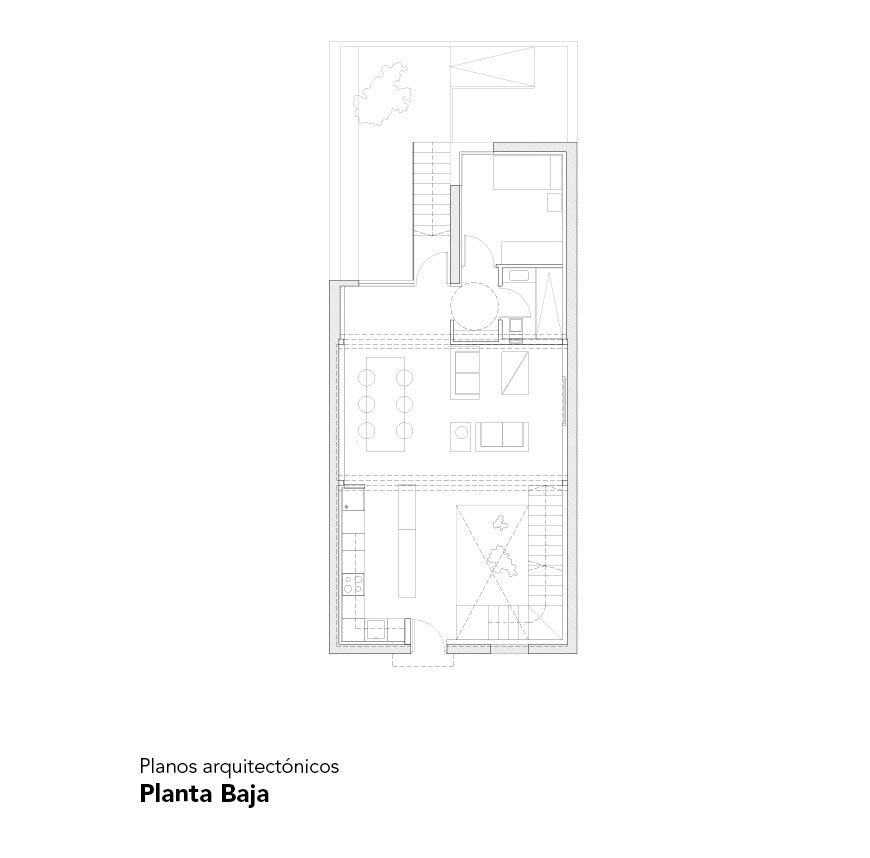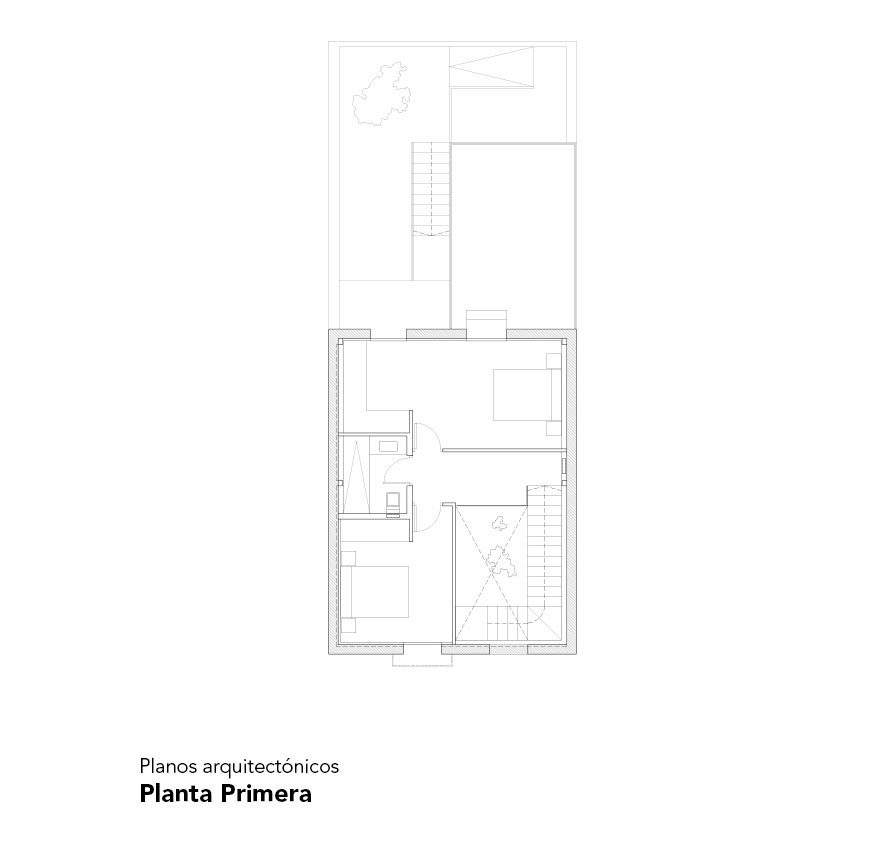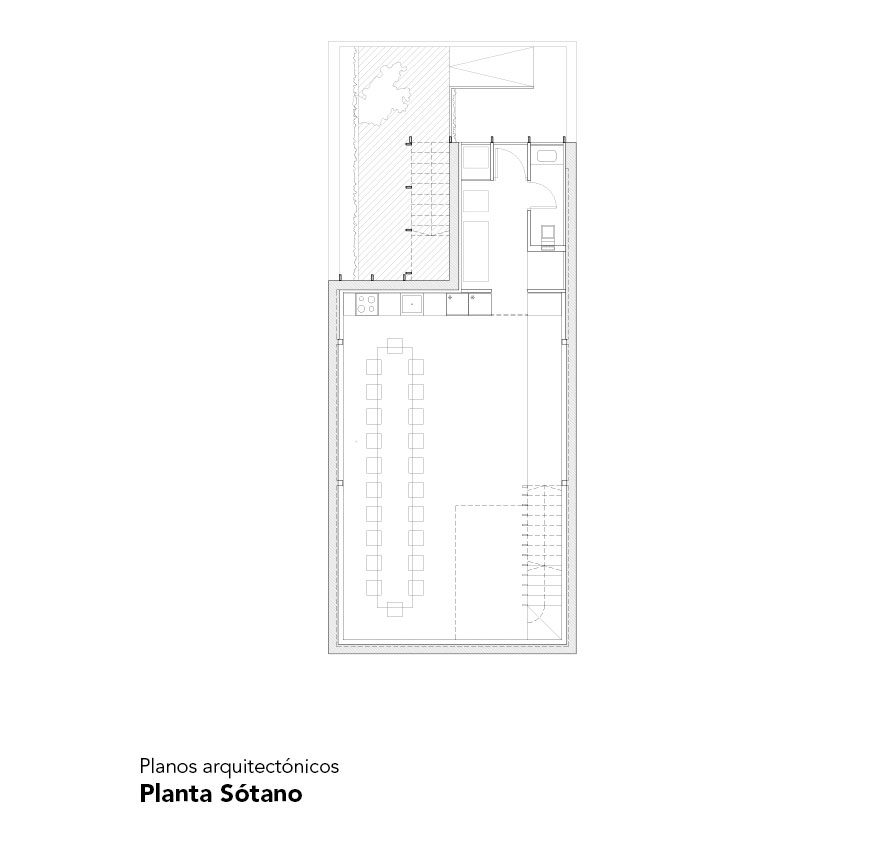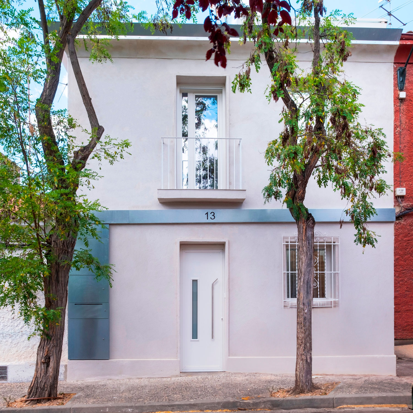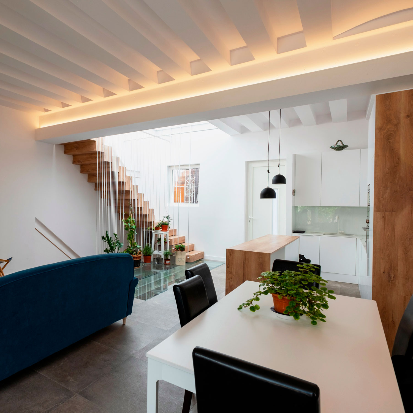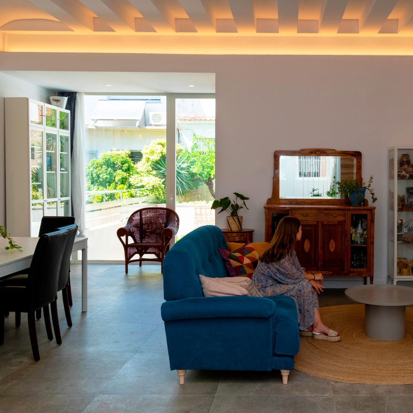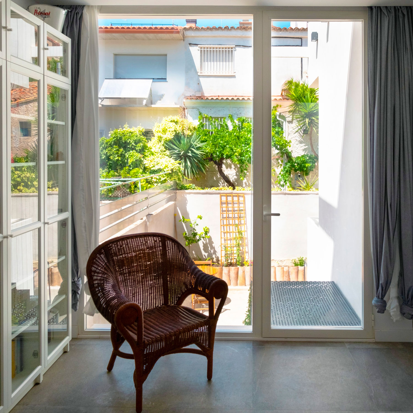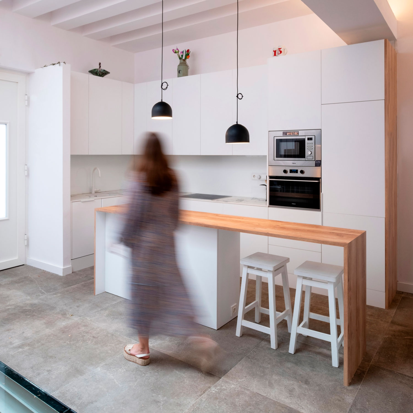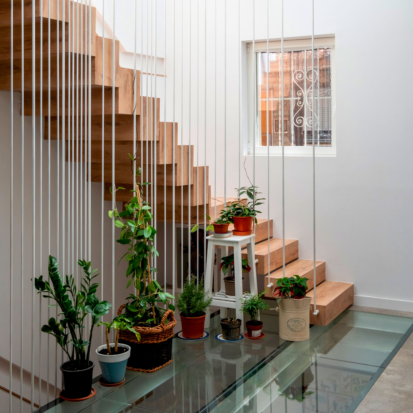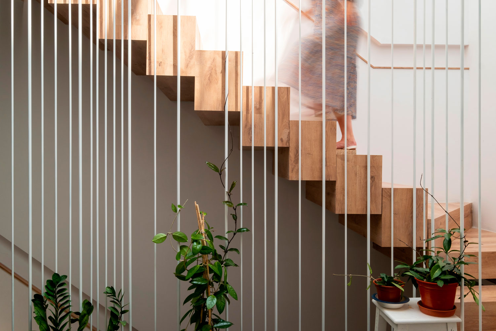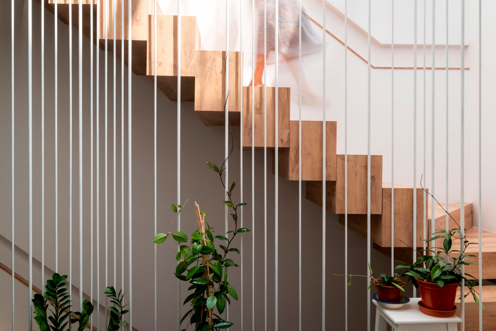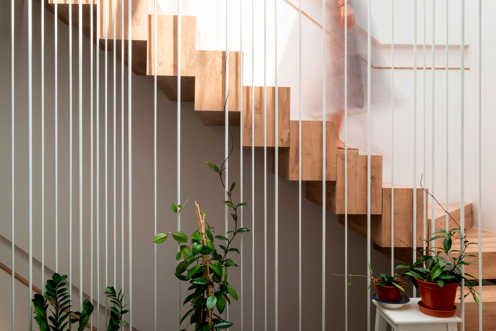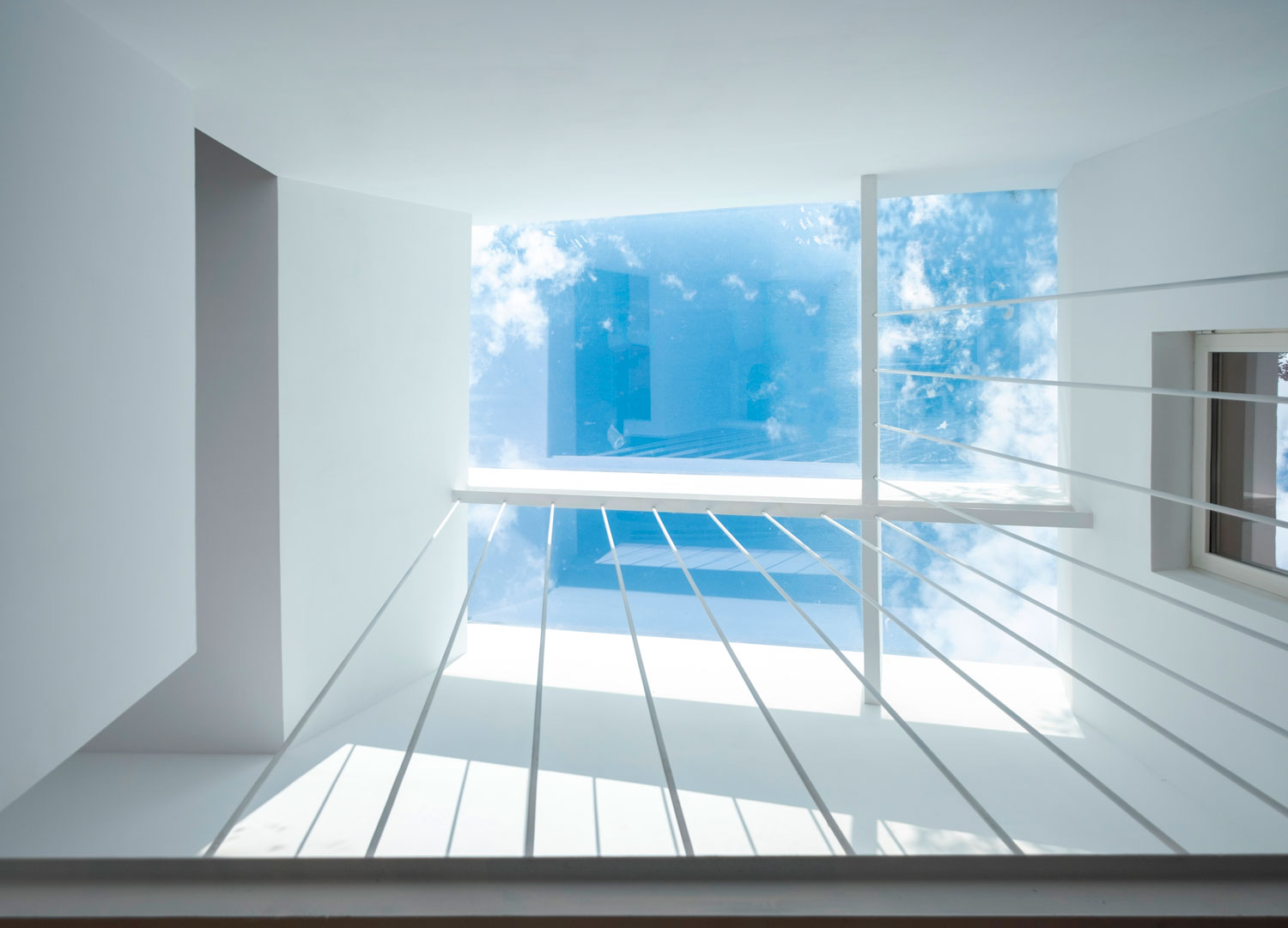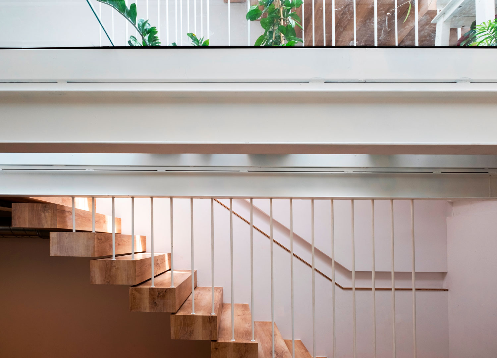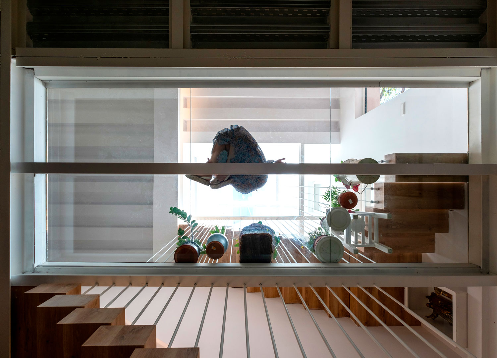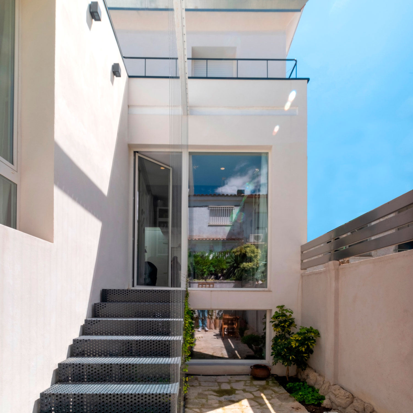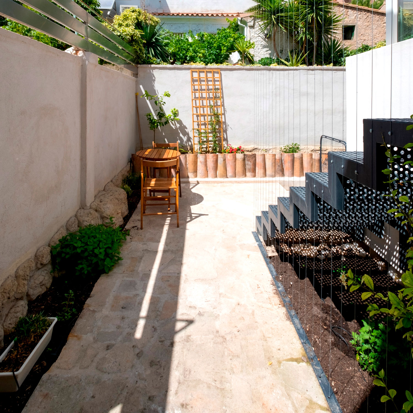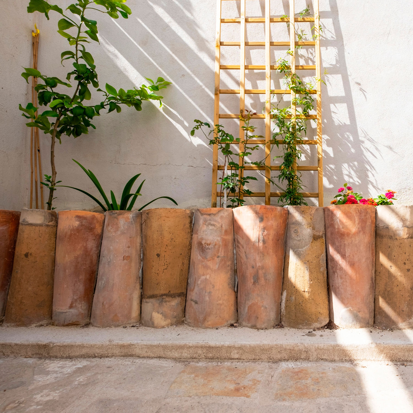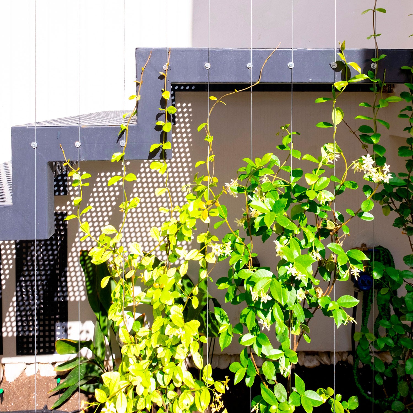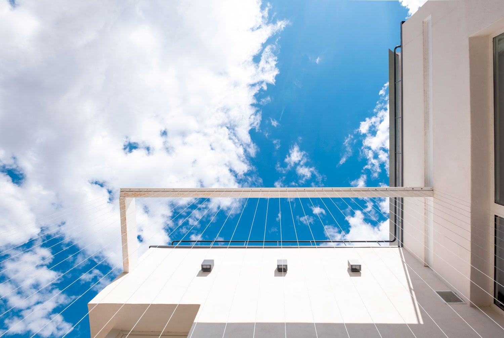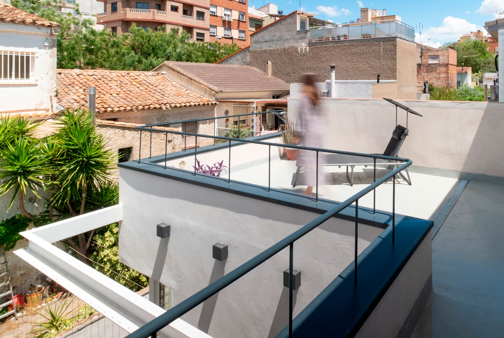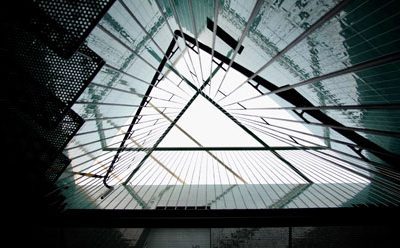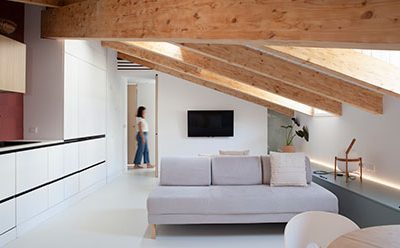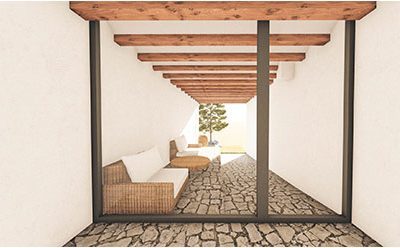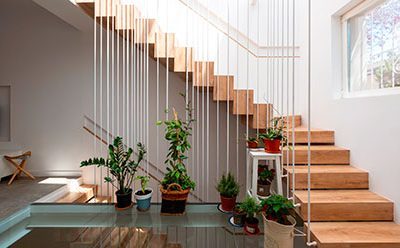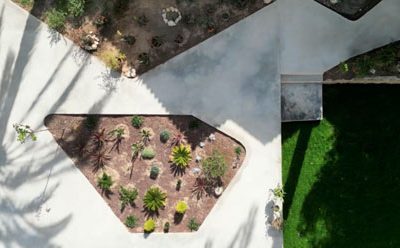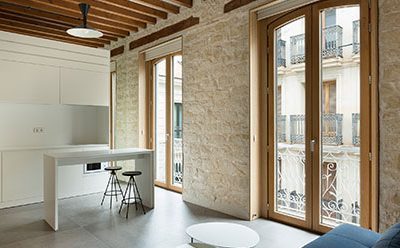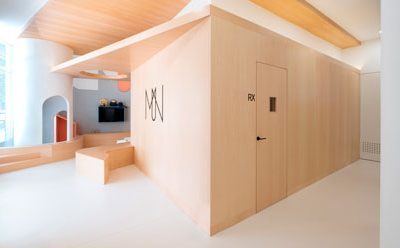
Rehabilitation and interior design in Zaragoza
The project begins with the gap between the past and the future, between the place inhabited by a very large family – a married couple and their thirteen children – and the one inhabited only by a woman and her daughter. Now the task is to put them together, one by one, hoping that in the end, as if it were a prepared randomness, everything will make exceptional sense.
Surface area: 220 m2
Status: Completed
Timeline: 2021
Location: Zaragoza, Spain
Type of work: Building renovation
The house has a ground floor, second floor and basement, sharing facade with its symmetrical house. In addition to a constructed area of approximately 220 m2 spread over three floors, the house has a back garden that borders on its three perimeter walls with the gardens of the adjoining houses.
The internal program is divided by floors, differentiating between the day area for the first floor and the night area for the upper floor. The semi-basement floor, on the other hand, is the resource used for casual family gatherings.
The main facade of the house has undergone a careful rehabilitation to combine contemporary elements with the preservation of its original essence.
During this process, several design decisions were made to achieve a balance between the modern and the traditional. First, the exterior carpentry was replaced by a more contemporary one with insulating properties. This upgrade not only improved the aesthetic appearance of the facade, but also contributed to the energy efficiency of the house.
It was decided to keep the original railings on the balcony and the window of the facade. These historical elements were considered valuable to preserve the essence and character of the original building, evoking the history and tradition of the place. On the other hand, sheet metal was added as a contemporary element that integrates the installations and the mailbox of the house.

As we enter the house, we are greeted by an open and bright space that overlooks the backyard. This area includes the kitchen, the dining room and the living room, all of them integrated in the same environment. To achieve this distribution, a complete redistribution of the first floor was carried out. The main objective was to transform a closed and poorly distributed space into an open, spacious one, full of natural light.
The renovation involved knocking down walls and removing architectural obstacles that prevented adequate natural light from entering the building. This allowed the space to open up, creating a sense of spaciousness and fluidity between the different areas.
The open plan design facilitates interaction and communication between the different environments. In addition, the views to the backyard add a sense of connection to nature and allow natural light to flood the interior of the home creating an ideal space.
The kitchen, located at the end of the house, follows the characteristic style of the rehabilitation, offering a spacious and comfortable place. The white wall units are the protagonists in this kitchen, as they contribute to generate that feeling of brightness and spaciousness that is sought throughout the rehabilitation. This furniture, in addition to providing ample storage space, creates a clean and sophisticated ambiance, in line with the overall style of the home.
One of the outstanding features is the presence of an island with stools, which serves a dual function as a bar and kitchen countertop. This island becomes a focal and gathering point, an ideal place to socialize while cooking, providing a sense of connection and participation with the rest of the common spaces in the home.
The staircase becomes one of the most prominent elements of this home, as it tells the story of the family tree in a unique and meaningful way. Each metal band that makes up the stair railing represents a family member, creating a visual symbol of family connection and legacy.
To symbolize the importance of each generation, the thicker bands correspond to the thirteen siblings, who occupy a central place in the family history. These more robust bands reflect their prominent presence and fundamental role in the formation of the family. On the other hand, the finer bands represent the siblings’ children and the following generations. This symbolic design shows the continuity and expansion of the family.
The protagonist of this house is the impressive skylight located at the top of the main staircase.
This skylight not only serves to illuminate the stairs, but is also replicated in the floor slab of the first floor and basement, creating a triple-height effect in the interior of the house, providing the basement with natural light.
The triple-height effect generated by the skylight creates a magical space that becomes the focal point of the home, providing a unique and captivating visual experience. In addition, it also plays a practical role in improving energy efficiency by maximizing natural light, reducing the use of artificial lighting during the day, and acting as a greenhouse reduces the need for heating in winter, resulting in more efficient and sustainable energy consumption.
The backyard of the house has undergone a complete renovation, although it has been preserved.
original elements to preserve its history and character.
One of the outstanding features of the patio design is the planter, which has been carefully designed using the old tiles of the house. This choice not only adds an aesthetic touch, but also represents the history and tradition of the house. The tiles, which were an integral part of the original construction, have been reused to create a planter that adds a special charm and warmth to the space.
The metal stairs offer durability and strength, while the tensile strands add an interesting visual element and act as a border that delineates and enhances the landscaping. This combination of materials and elements present in the patio and the second floor terrace provides an attractive contrast between the industrial and the natural, creating a balanced and pleasant atmosphere.

Drawing by Sofía Scollieri , Junior Architect at Cronotopos Arquitectura

