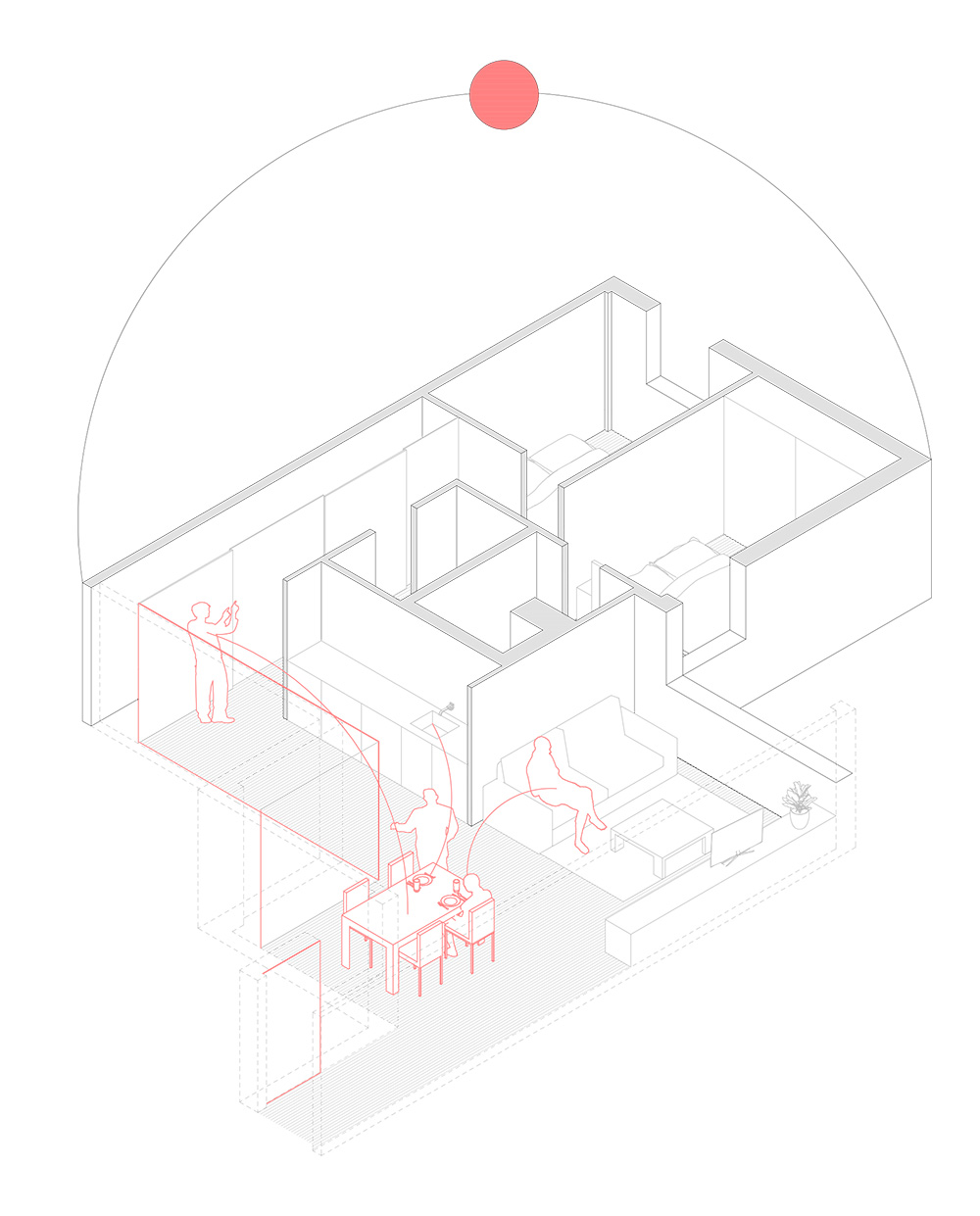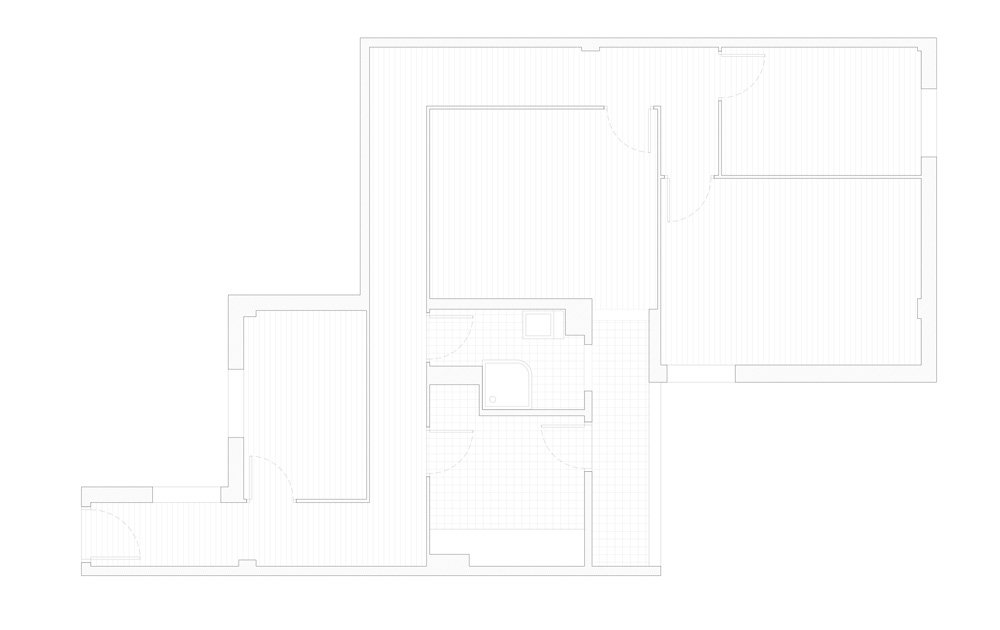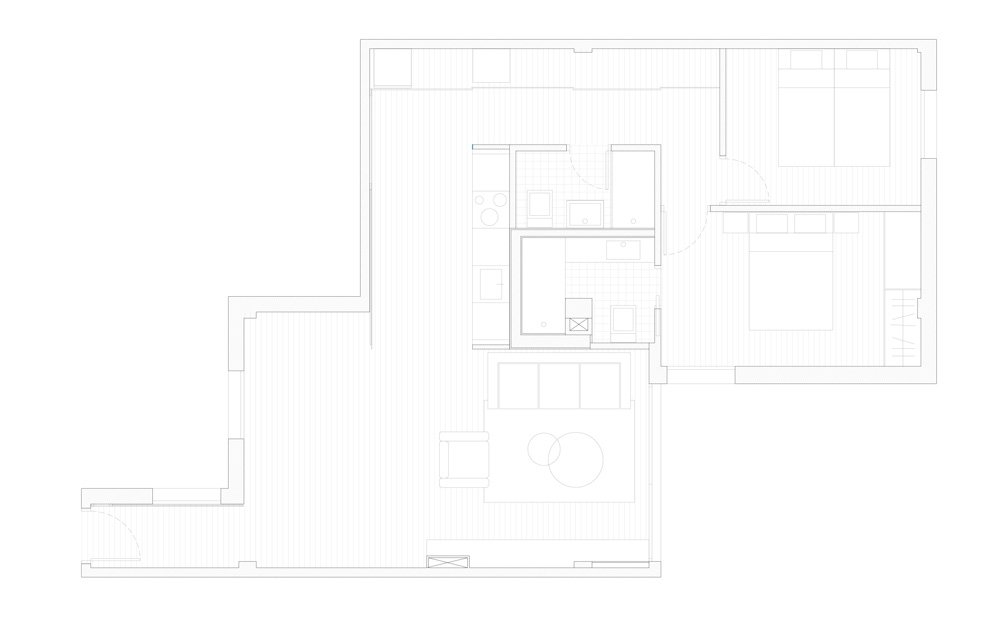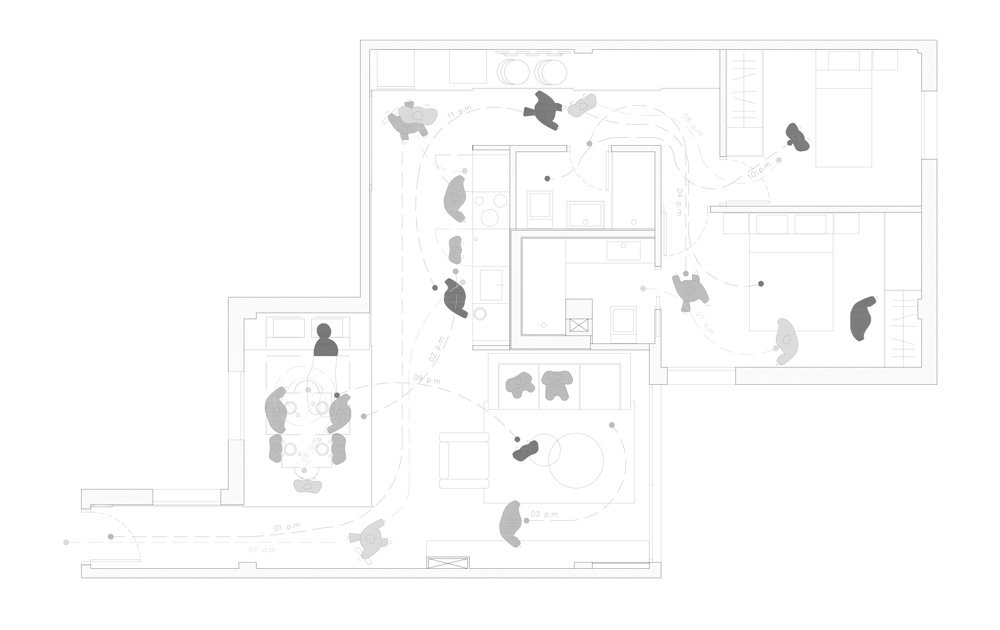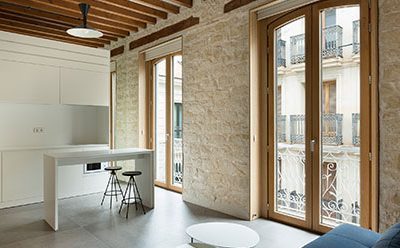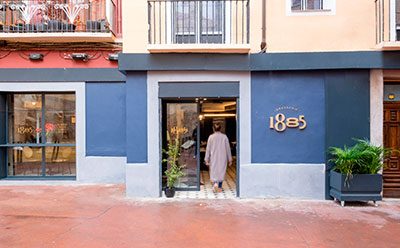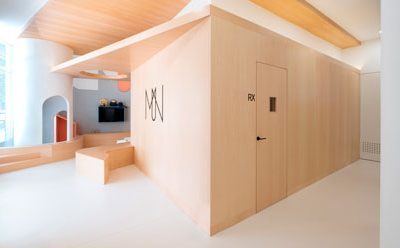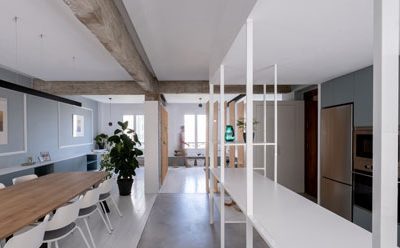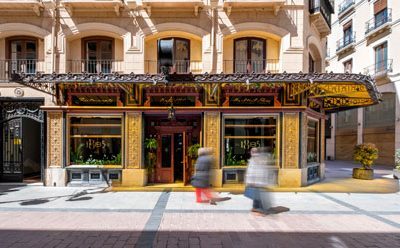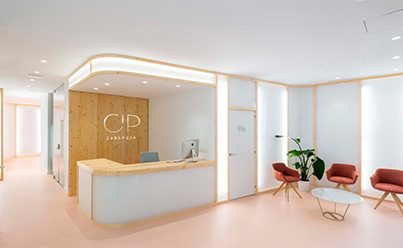
Interior design for tourist apartment in Zaragoza
The house has been designed to accommodate those passing nomads who come and go. That is why, the interior design of this apartment, serves to accommodate those inhabitants who need large common spaces, but also adaptable TOPOS.
Client: Traveller
Surface area: 75m2
Status: Completed
Timeline: June-September 2017
Location: Zaragoza, Spain
Type of work: Integral reform
Construction price: 29.000€.
A 12-module skin is designed to wrap around the entire length of the house. From the most public to the most private spaces, CRONOS is represented by the appearance and disappearance of a third auxiliary room, laundry area, and storage area for household goods. In short, the project fulfills its function based on an adaptable interior design that covers any need and tourist requirement of today and tomorrow.


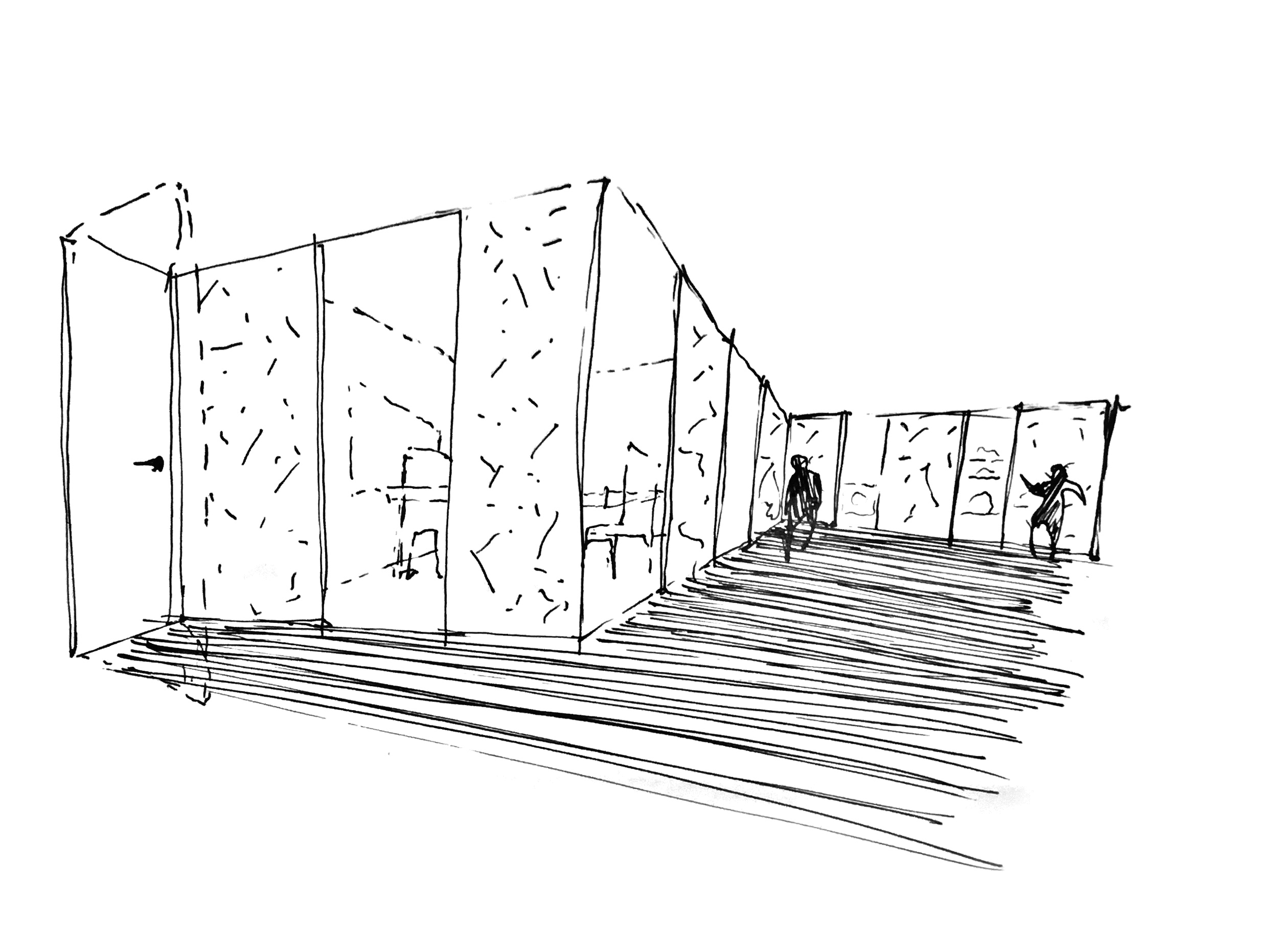
Drawing by Alejandro Lezcano Maestre, Architect Director of Cronotopos Arquitectura




