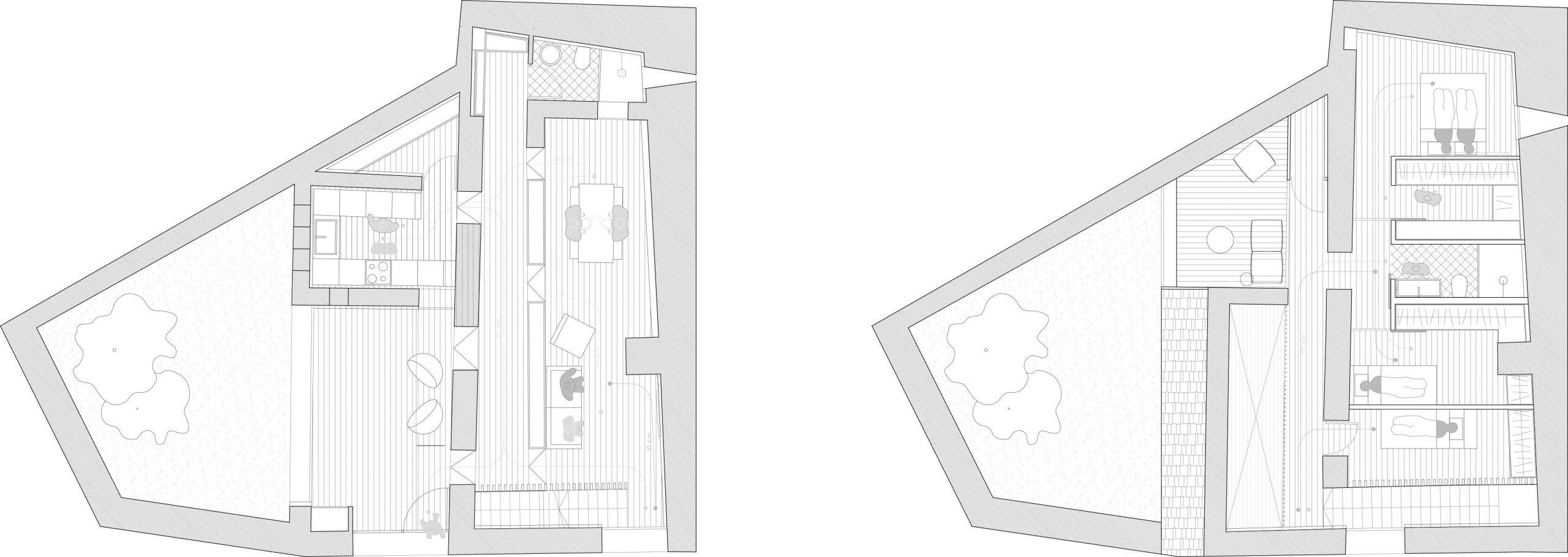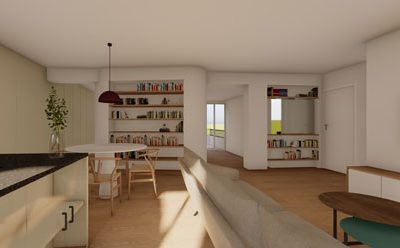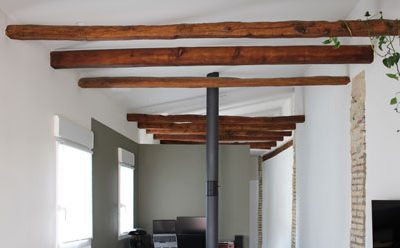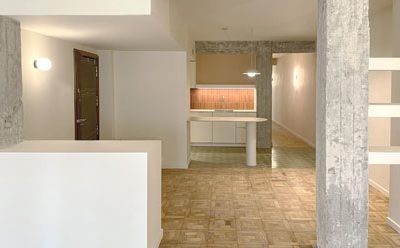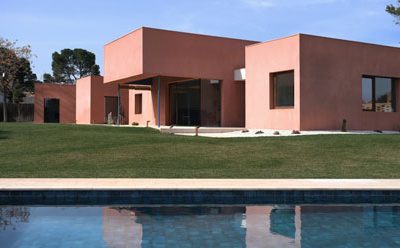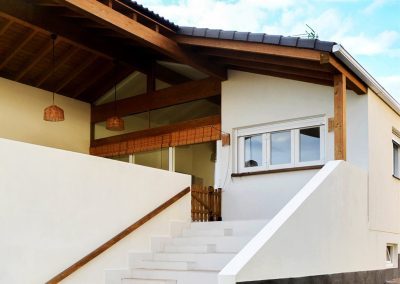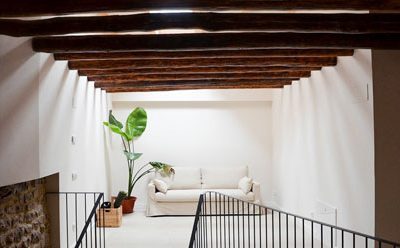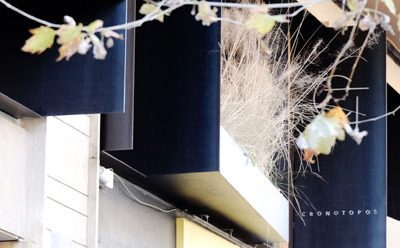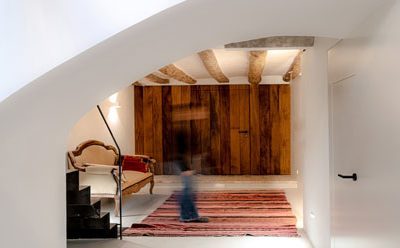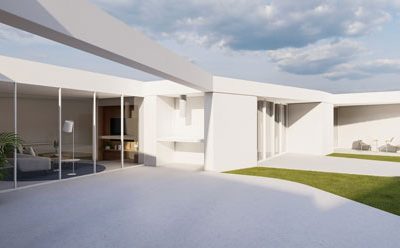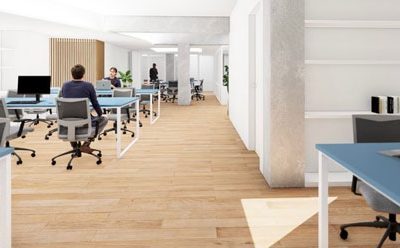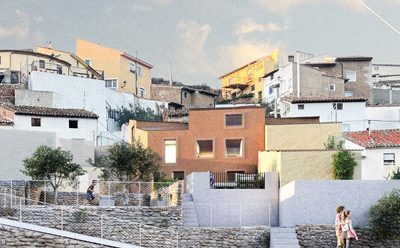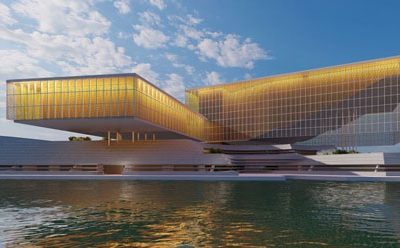
Integral rehabilitation in Sardas, Huesca
Client: Couple in the Pyrenees
Surface area: 185 m2
Status: Licensed
Timeline: July 2019 – Present
Location: Sardas, Huesca
Type of work: Integral rehabilitation
Construction price: 112557.1€.

We find a two-story borda, attached to other buildings. Originally, this rural architecture of the Pyrenees was used to shelter livestock and store the harvest.
The decline of traditional agricultural practices and changes in the way of life have meant that this type of architecture has been abandoned over time.
The purpose of this project located in Huesca is based on rehabilitating an old building to give it a new life and a new housing use.
We start from a building of stone and wood structure, with a slate roof, in which we found several deficiencies due to lack of maintenance and conservation during the life of the building.
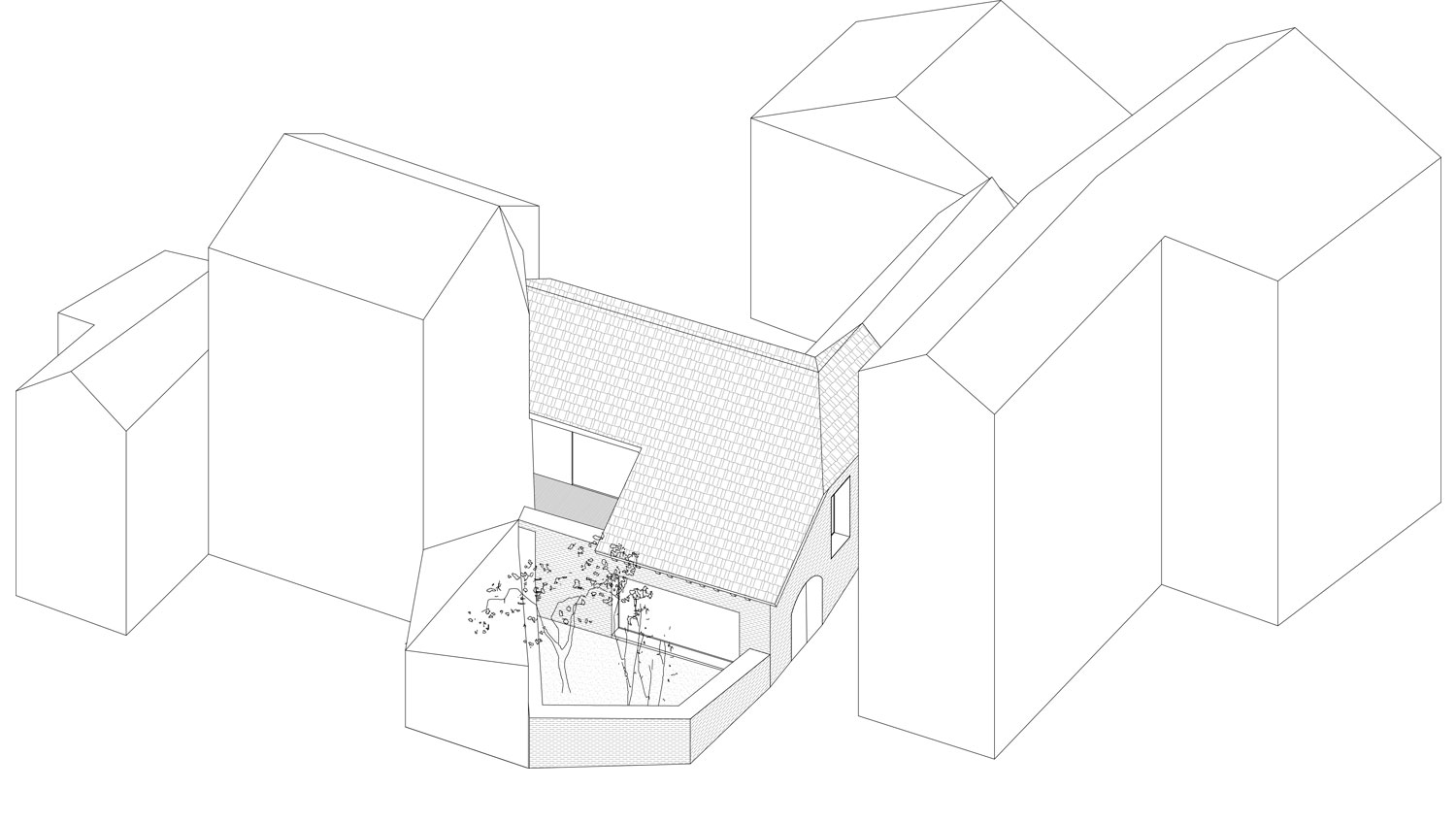

The distribution has been adapted to the client’s needs, with the creation of open, connected and multipurpose spaces that can serve different moments.
On the first floor, an open living-dining room is connected through the original stone wall to the foyer and the outdoor garden.
On the second floor, the spaces are distributed by means of integrated and multipurpose furniture, which provides versatility to the different uses. One bedroom and study that are intended to be converted into three bedrooms according to future needs. A TOPOS that adapts to different possible CRONOS.


The resulting house manages to fully integrate into the history and tradition of a rural environment, meeting the needs of today’s contemporary life.

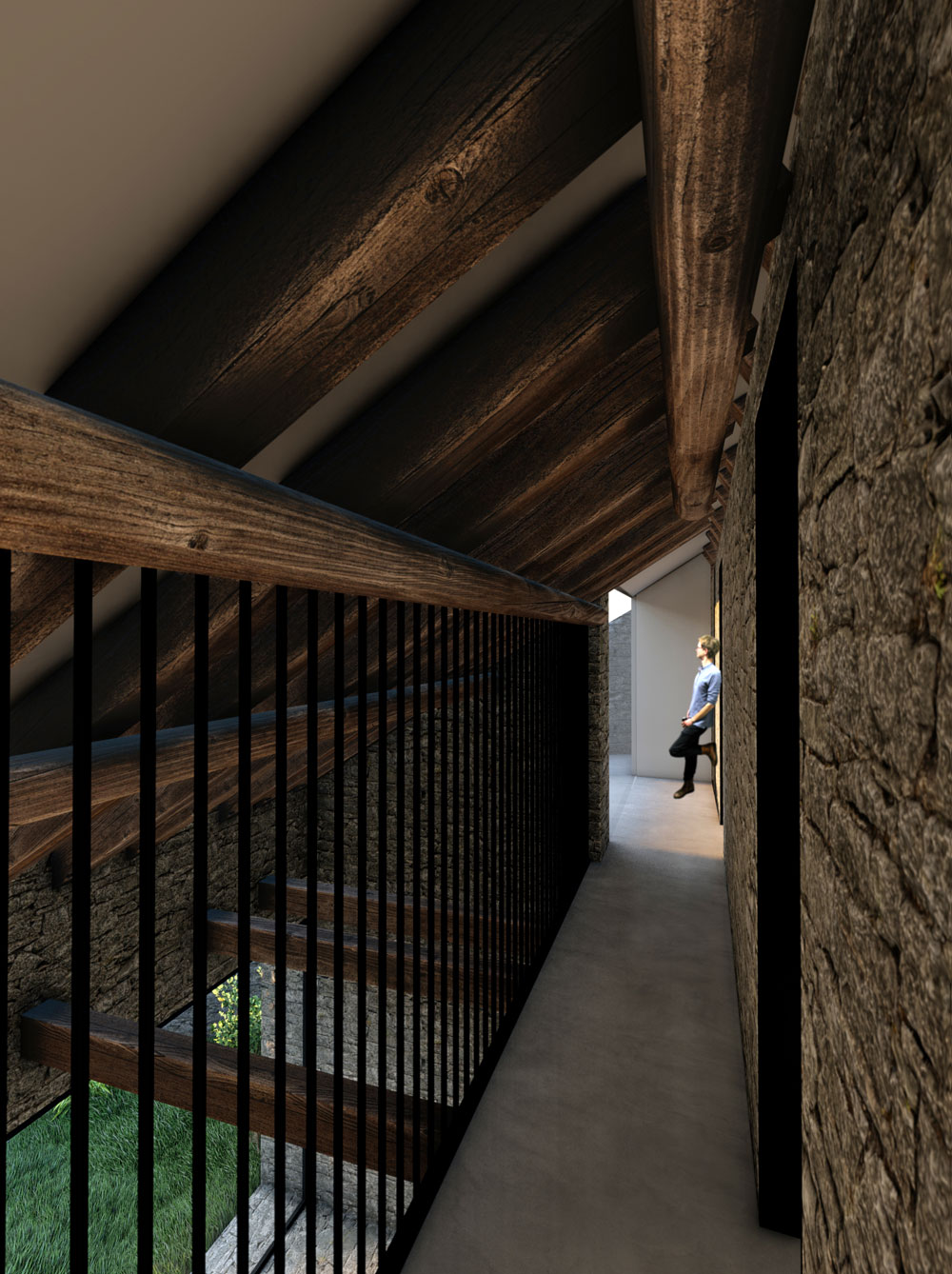

Drawing by Alejandro Lezcano Maestre, Architect Director of Cronotopos Arquitectura





