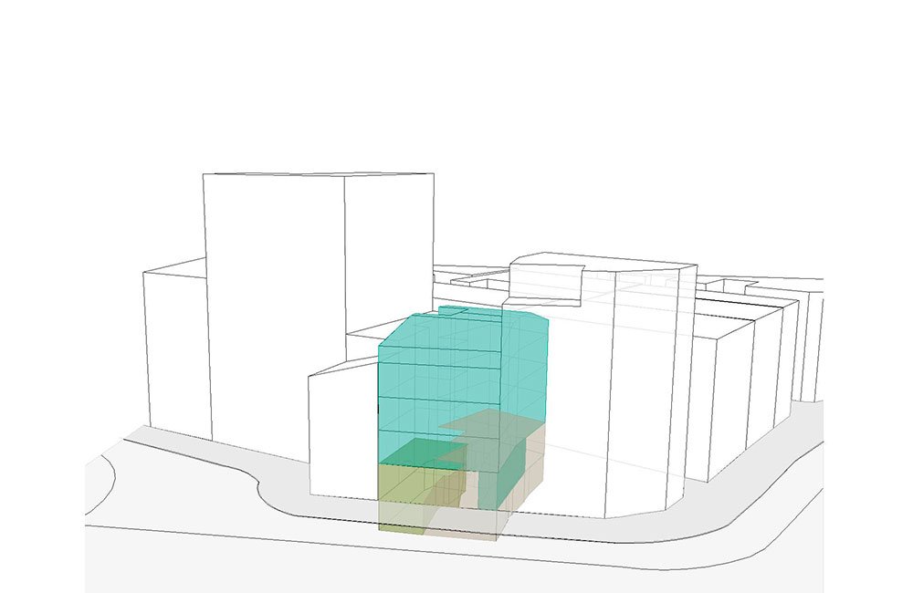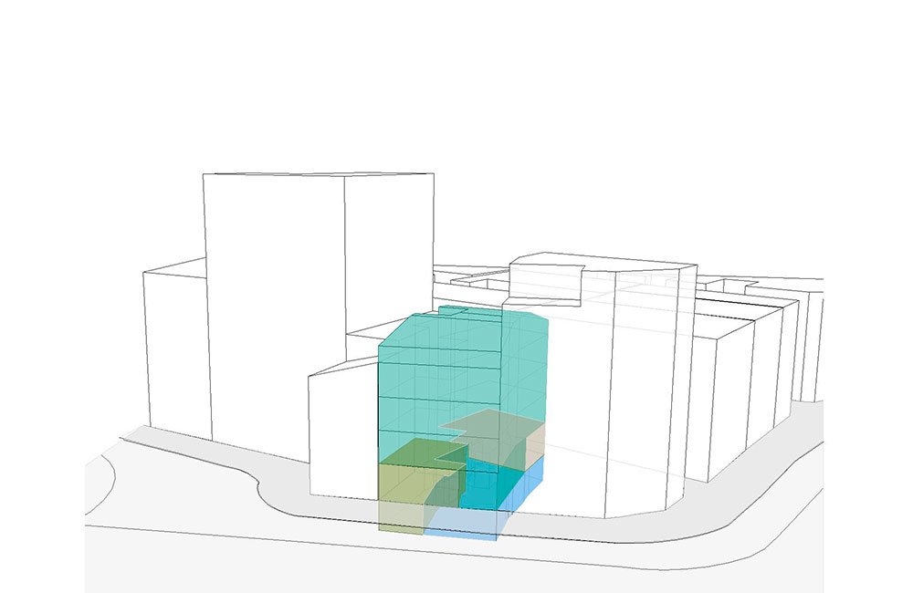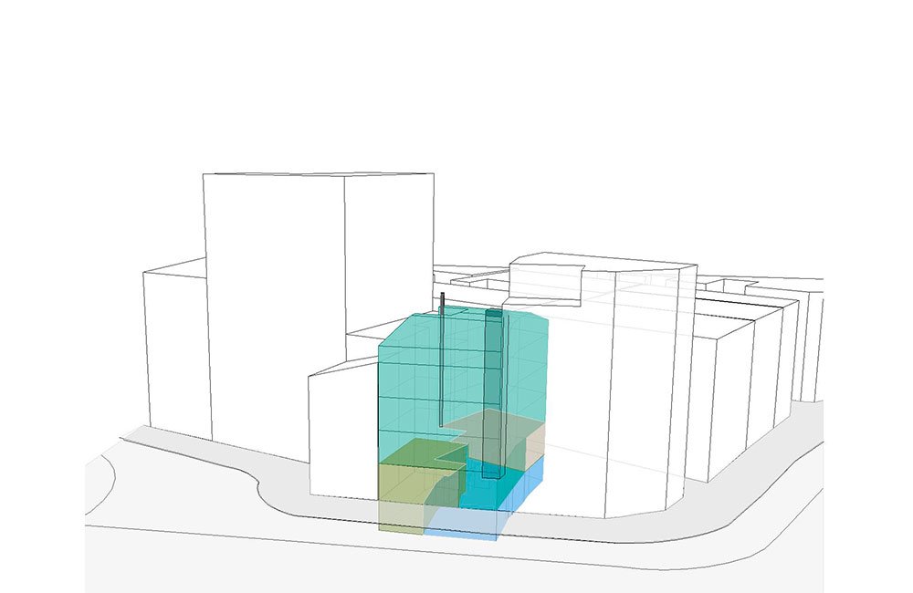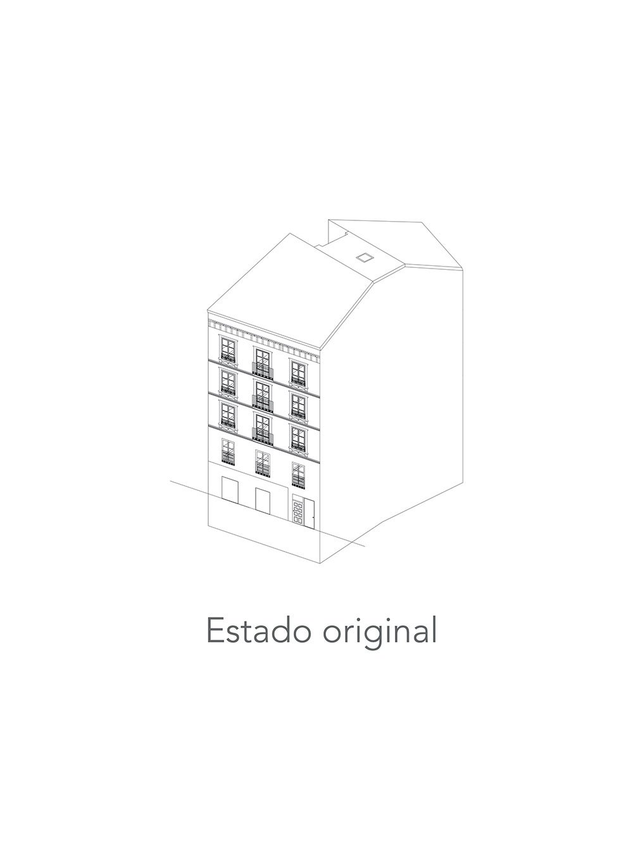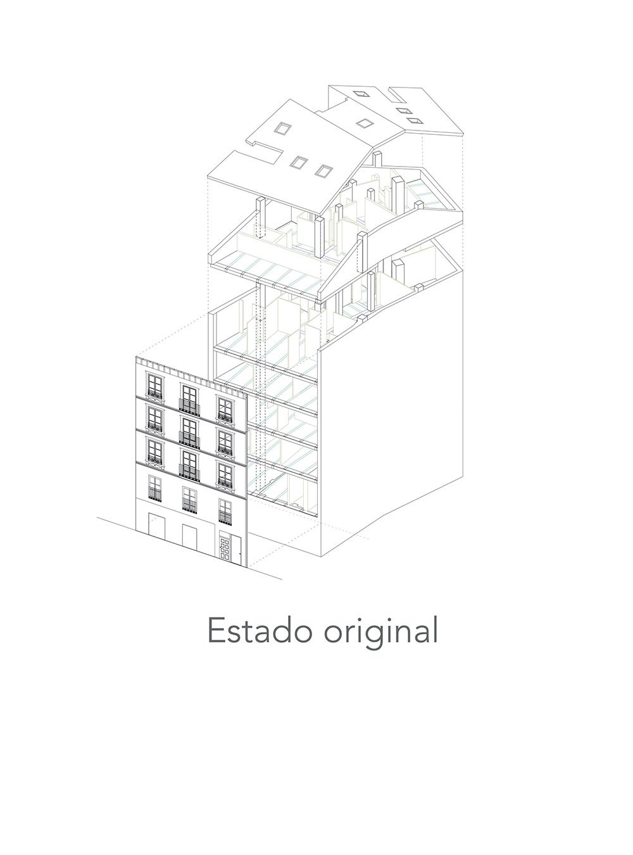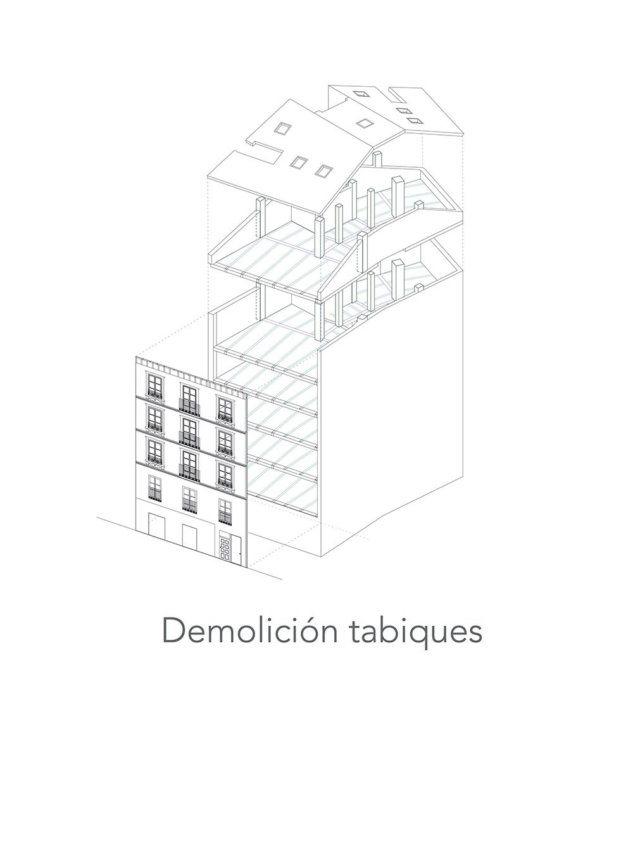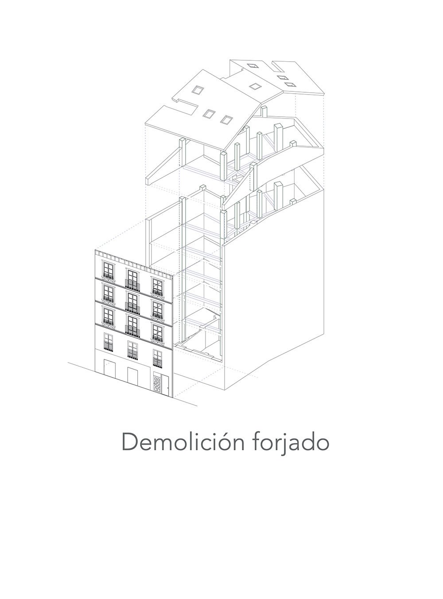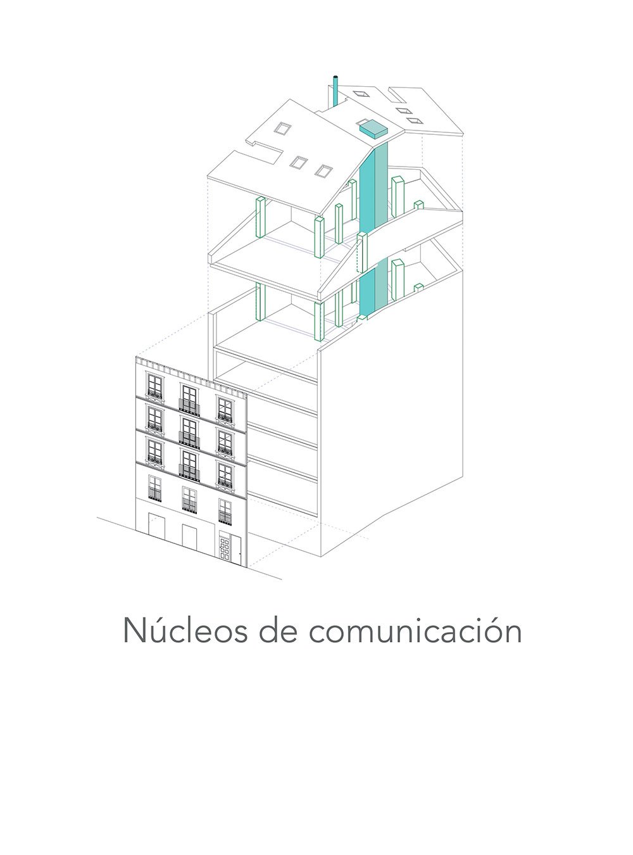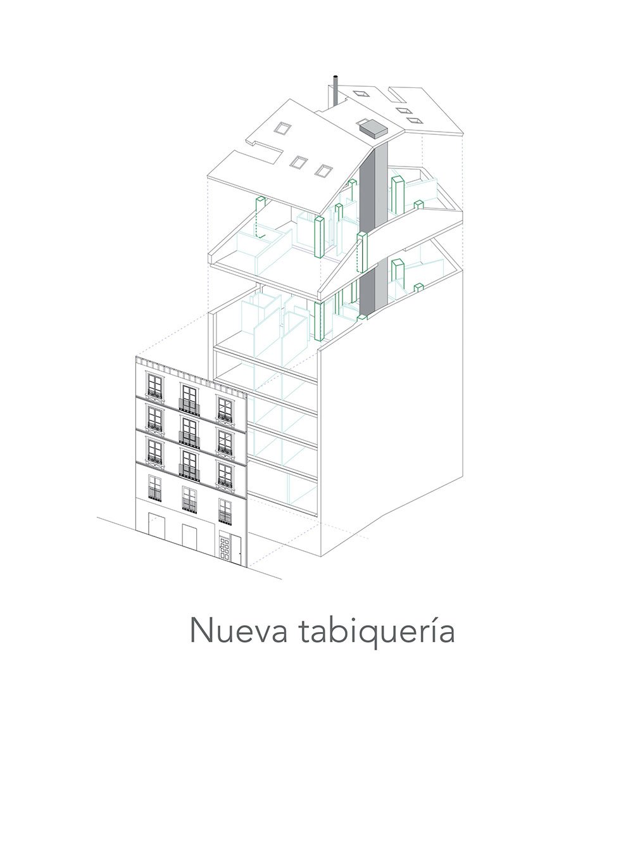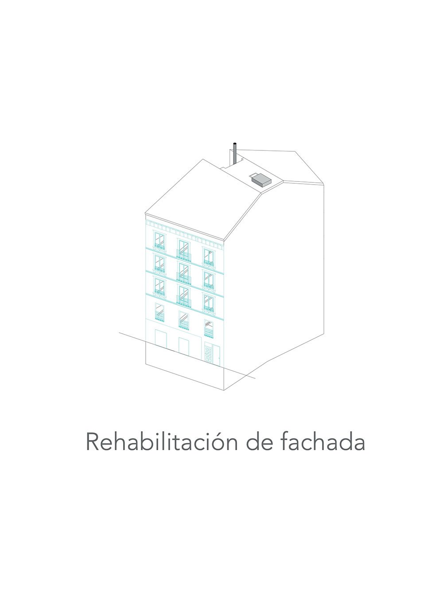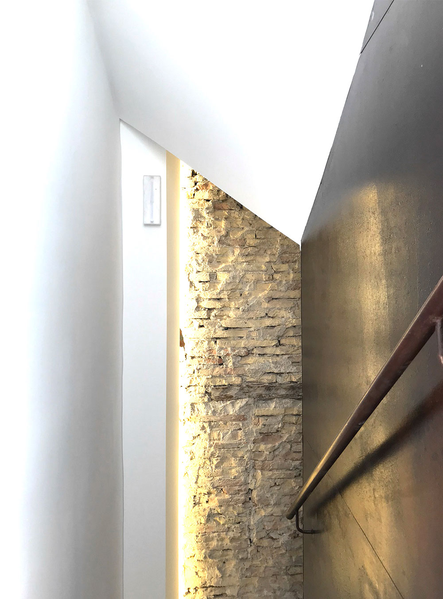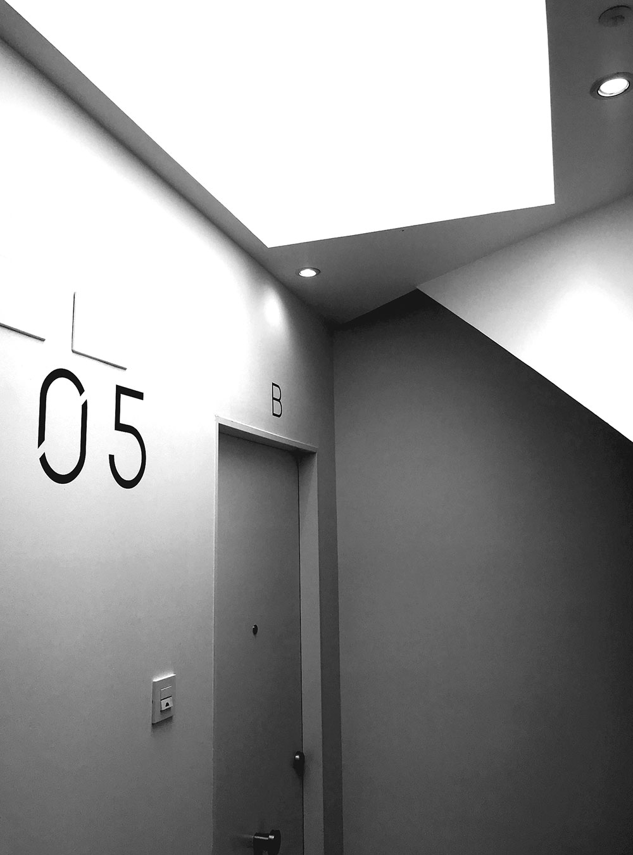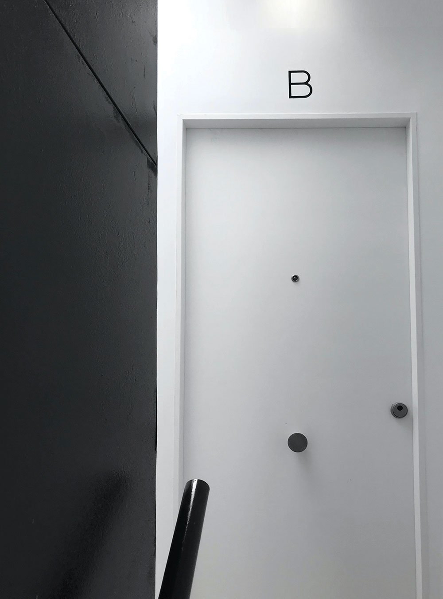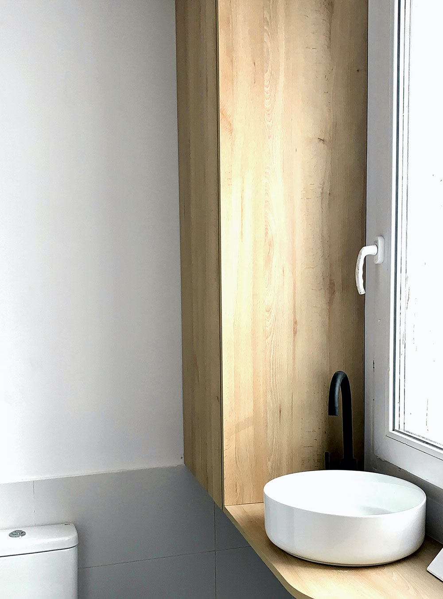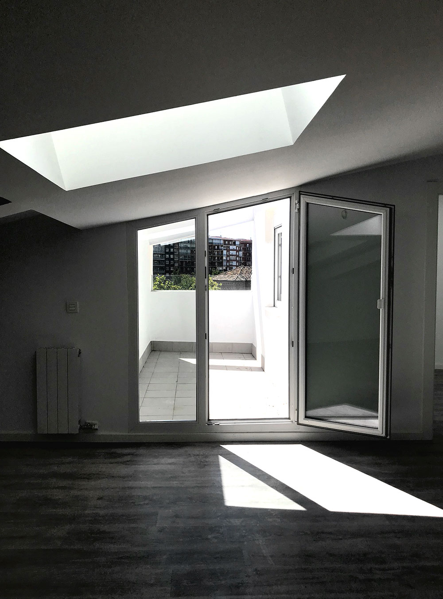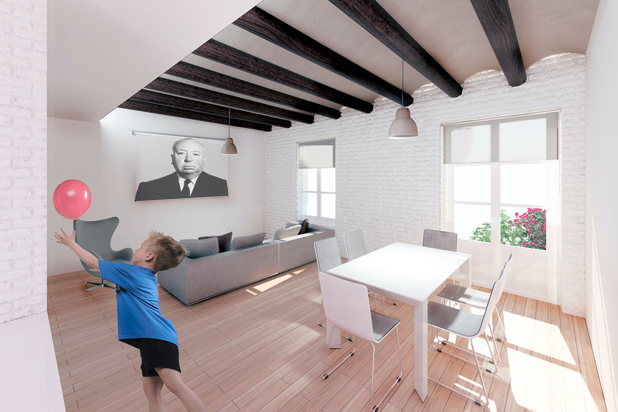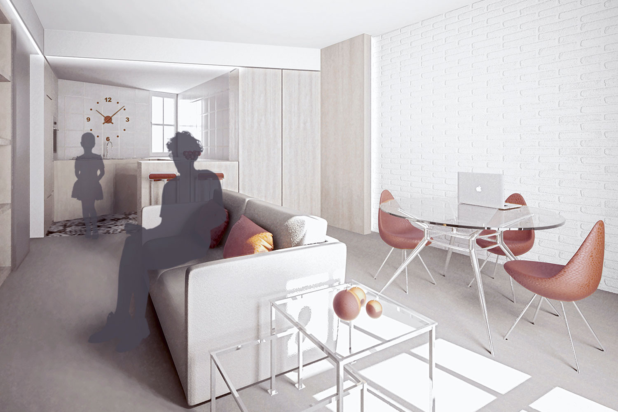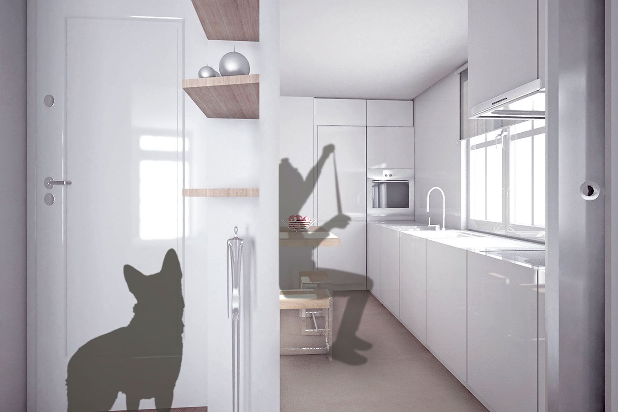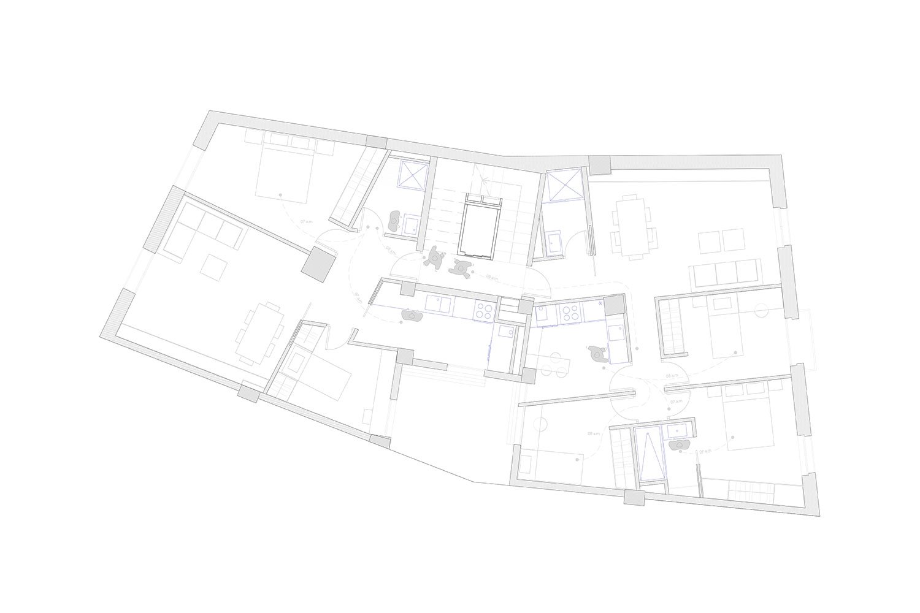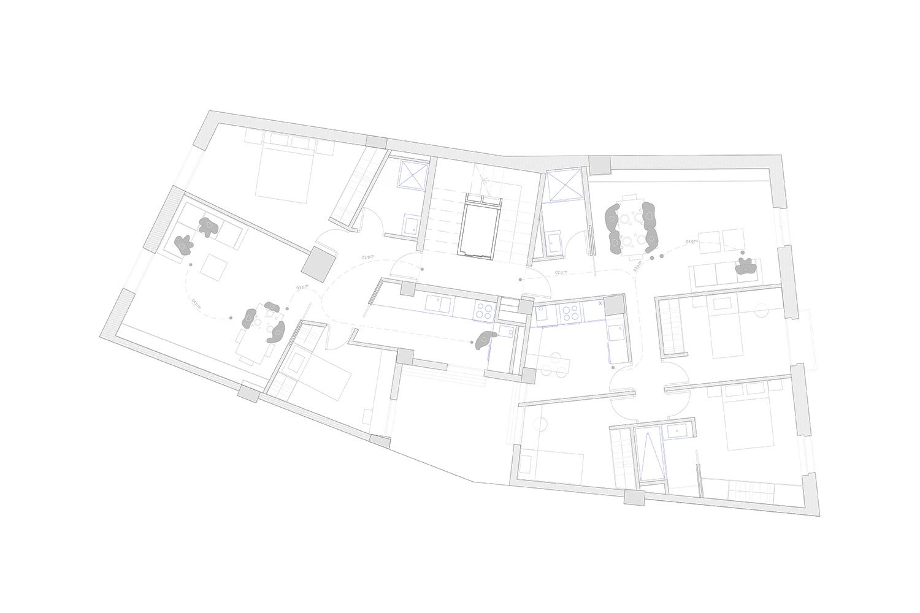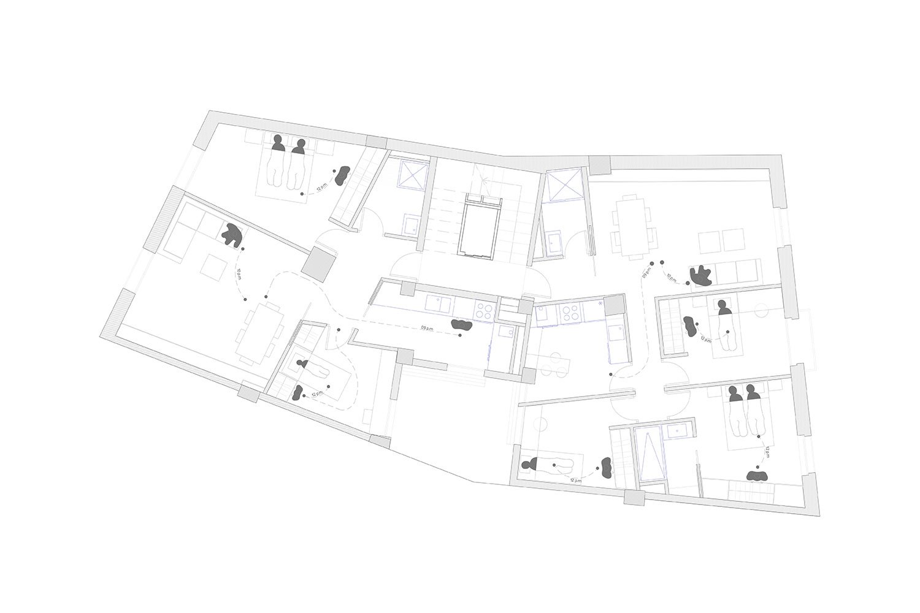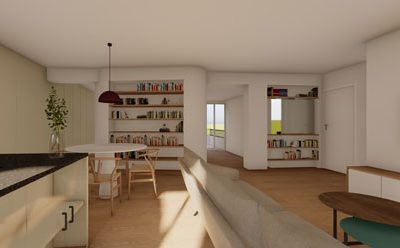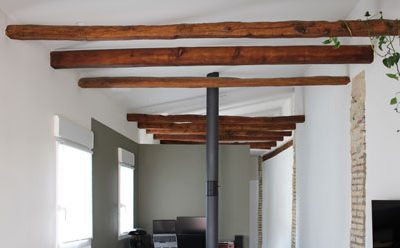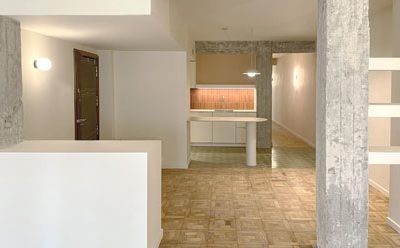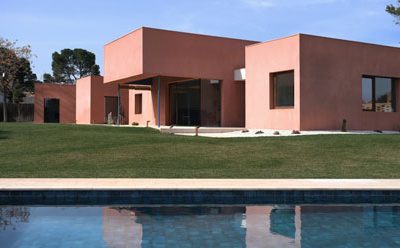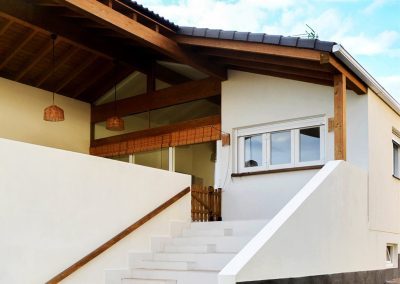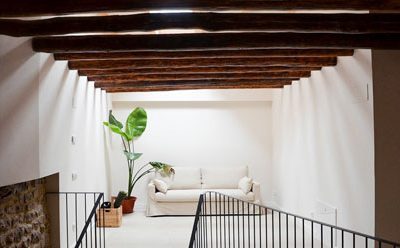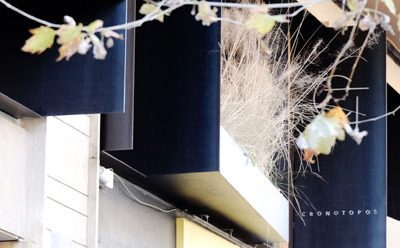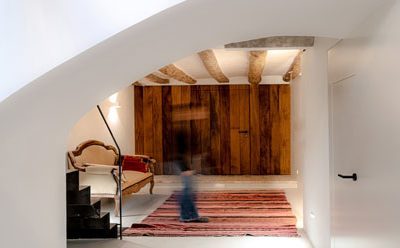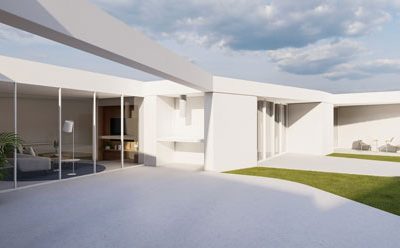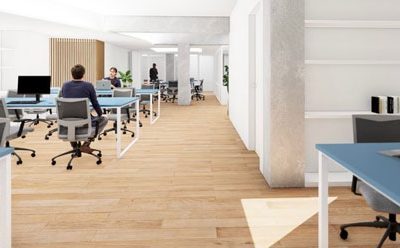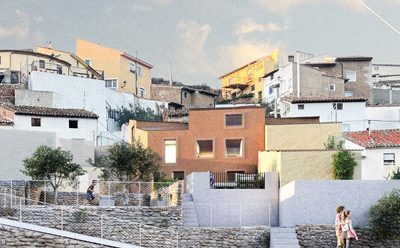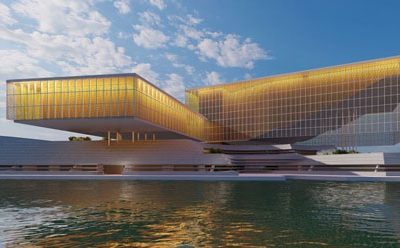
Integral rehabilitation of a building in Zaragoza
Client: Cooperative society
Surface area: 1000 m2
Status: Completed
Timeline: September 2017 – 2019
Location: Espartero Street
Type of work: Building renovation
Construction price: 750.000 €.

Rehabilitating a listed building from 1850 requires daily attention as an architect, but if you add to the work a project management task, economic control, the project management of the ten families of a cooperative and the application and management of a grant, the effort becomes titanic. The work done on our now affectionately nicknamed dinosaur was comprehensive and thorough, and was only possible thanks to the multidisciplinary team that makes up the Chronotopes team.

Although the architectural project generated for the rehabilitation of the building was a highly detailed document, it ended up becoming a statement of intent for the real challenge of the construction management. More than 200 reconsiderations and recalculations were left behind to execute a work that was replete with structural challenges, energy calculations and ingenious economic strategies to preserve its viability.
The rehabilitation of the building structurally reinforced each of the building’s 15 pillars, underpinned the foundations of a large part of the building and respected those wooden beams and Aragonese brick walls that were older than any living human being. It was an exercise of patience and sensitivity that was supported by a generous grant requested and managed by the studio that managed to get ahead all the contingencies that were found on site, as well as an adaptation of its basement that managed to complete the need for storage rooms in that area of the city. Energetically, the rehabilitation of the building was adapted to the 21st century using triple glazed windows with triple thermal break, a total rehabilitation of facades and roof and aerothermal systems and high efficiency boilers adapted to each of the members of the cooperative.
Of the 10 dwellings, none is the same, nor is there a family like any other, the rehabilitation of the building customized each of its units to the way of life of its inhabitants. At the project level, the rehabilitation of the building consists of three one-bedroom apartments, three two-bedroom apartments and four three-bedroom apartments, but if there is something we would like to highlight as a studio, it is the common elements.
Extensive work was done to enlarge the hallway and give it a contemporary materiality that would highlight those historical elements that comprised the rehabilitation. The wood, corten steel and Aragonese brick were combined with porcelain tiles in neutral tones, glass and indirect lighting that in some way extolled history through their neutrality.
The result was three years of intense work, hundreds of hours and an enormous satisfaction of knowing that each of the agents, promoter, builder and above all clients are proud to have been part of and live in our beloved fossil.

The primitive future, Drawing by Sou Fujimoto

