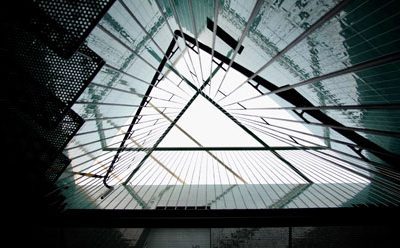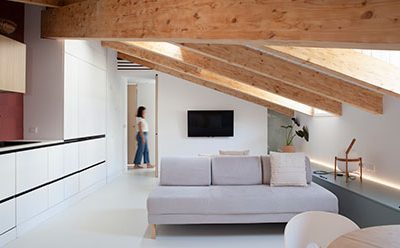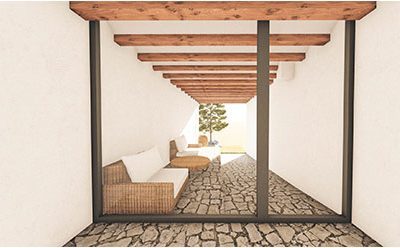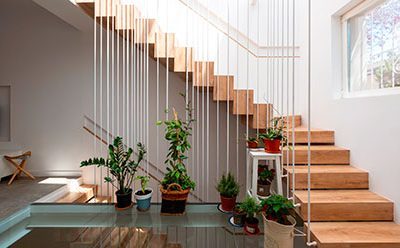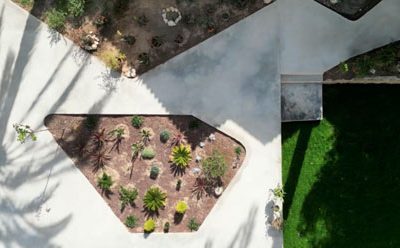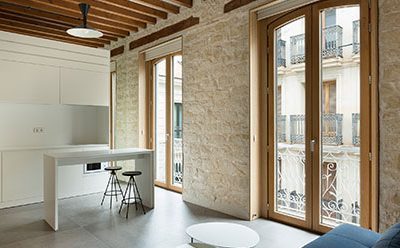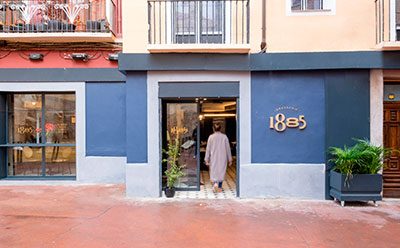
New construction in Pinseque.
Surface area: 335 m2
Status: Project
Timeline: In 2021
Location: Pinseque, Zaragoza
Type of project: New construction

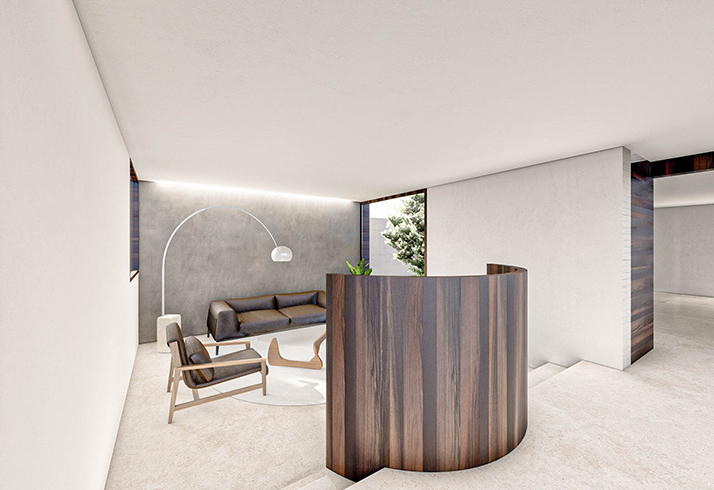
The desire to respect nature implies a very controlled study of the spaces, keeping the vegetation present. In these clearings in the plot were placed the four main volumes of the house, being these: the garage, the main entrance and kitchen-dining room, the living room and two bedrooms with a bathroom.

It is worth mentioning the use of wood in the interior and exterior finishes of the single-family house, unifying with the natural surroundings of the house, the union of the greens and ochers of the vegetation and architecture.

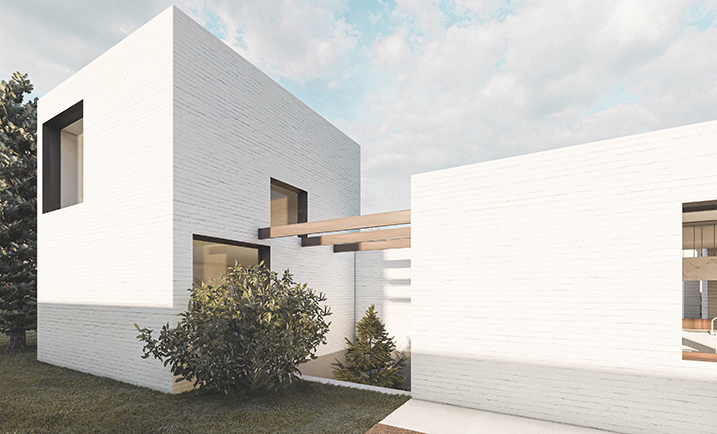
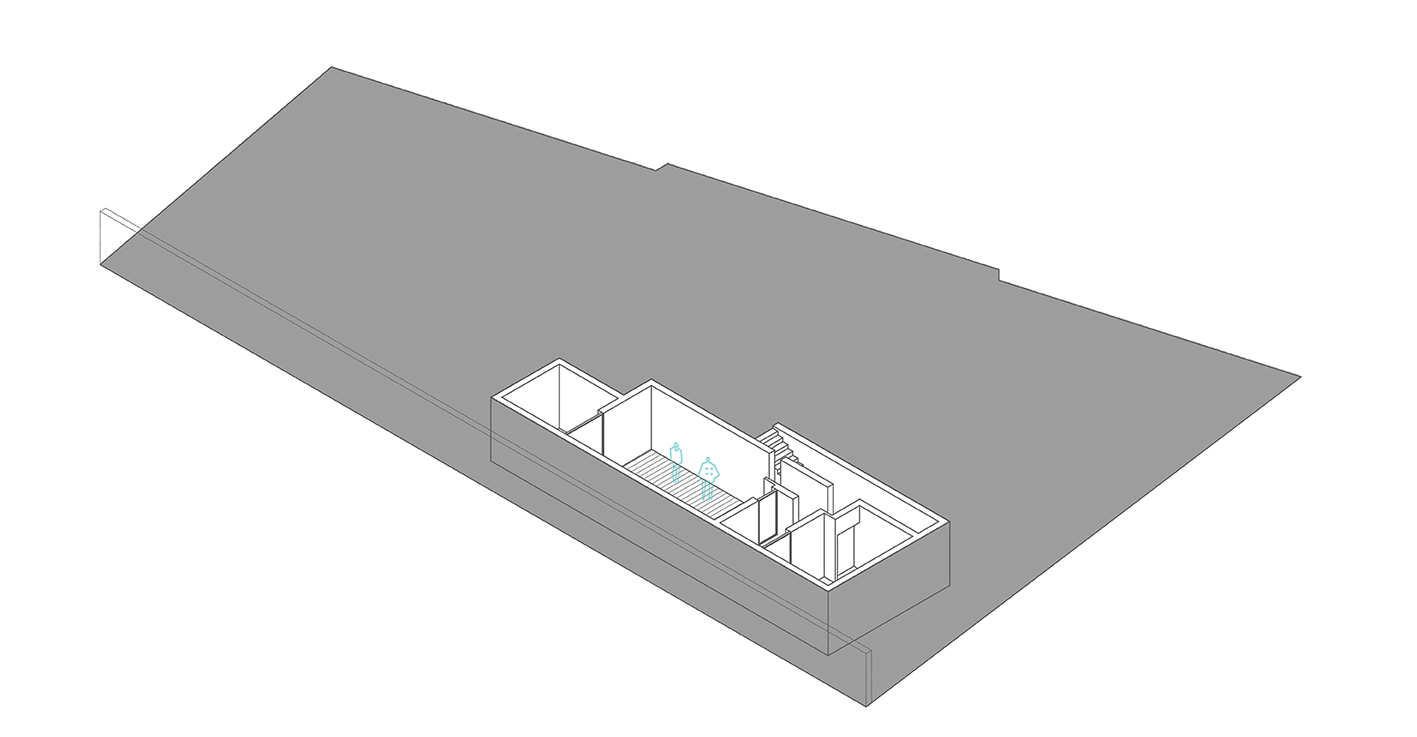
Axonometry Upper volumes and basement

Drawing by Alejandro Lezcano Maestre, Chief Architect at Cronotopos Arquitectura

