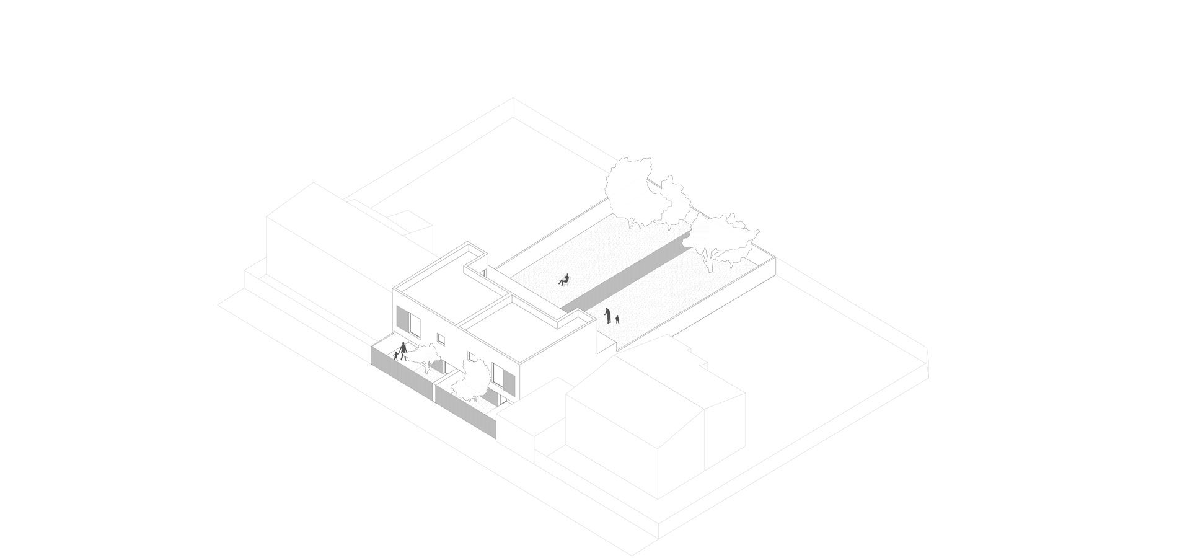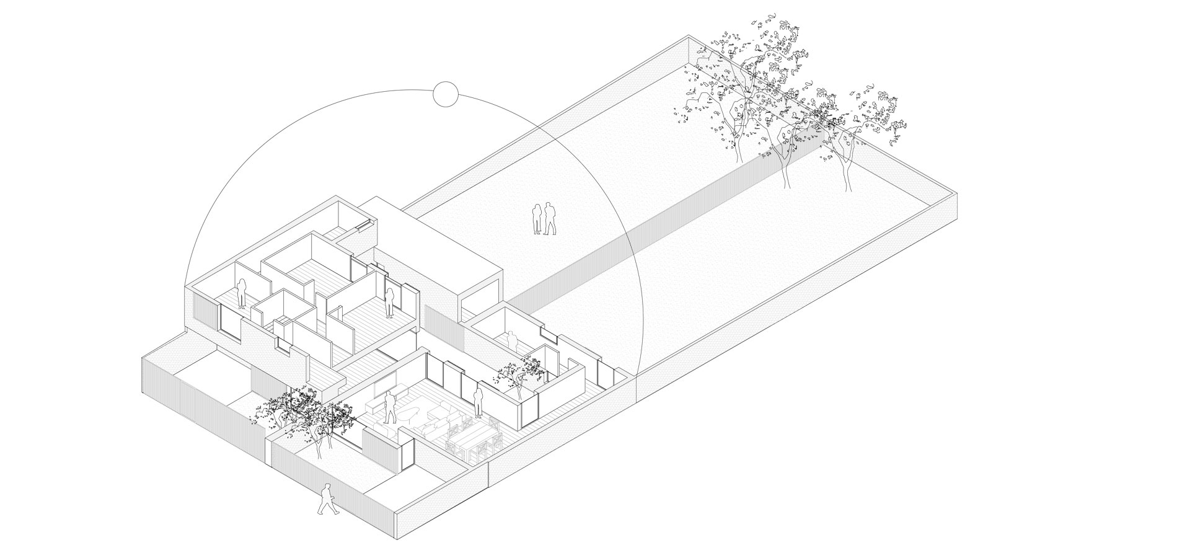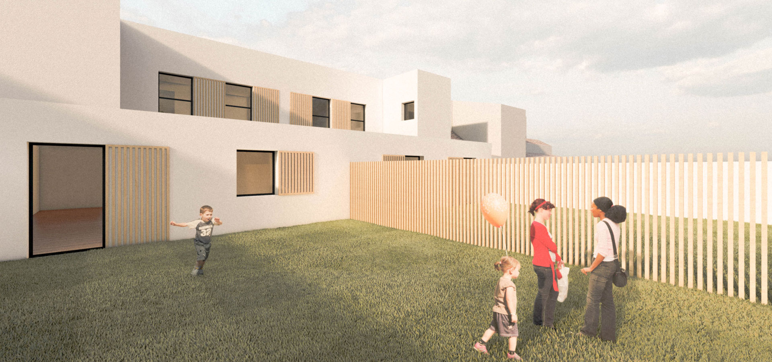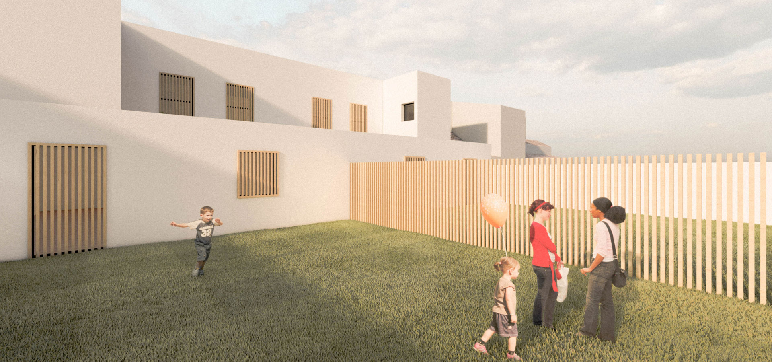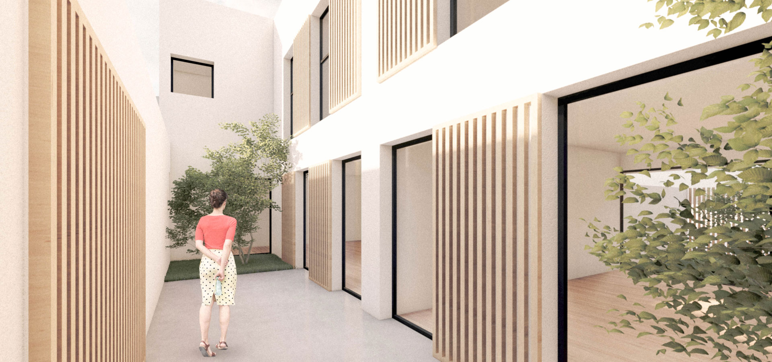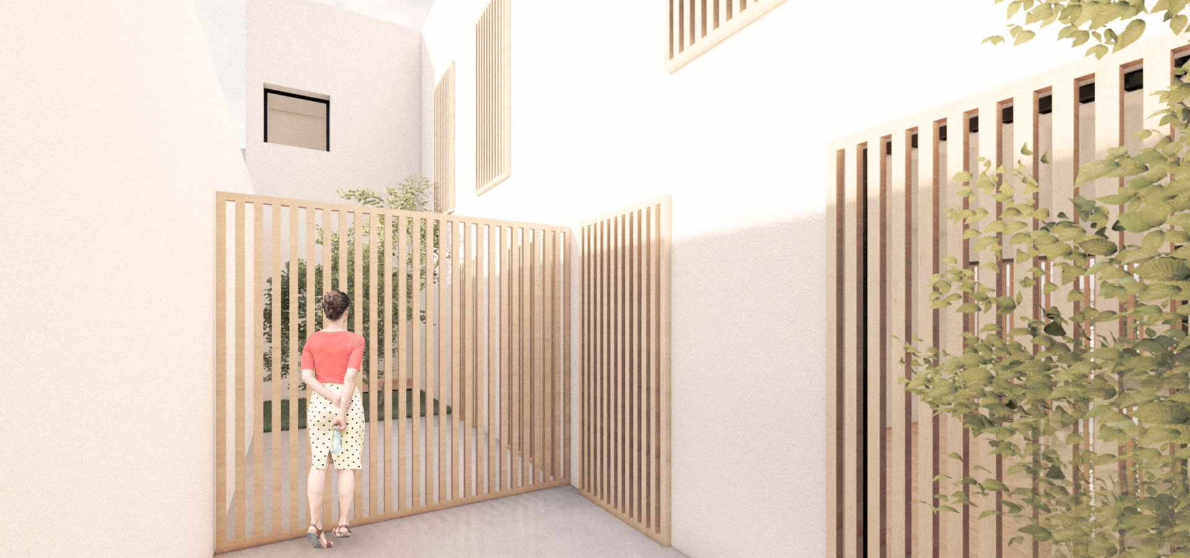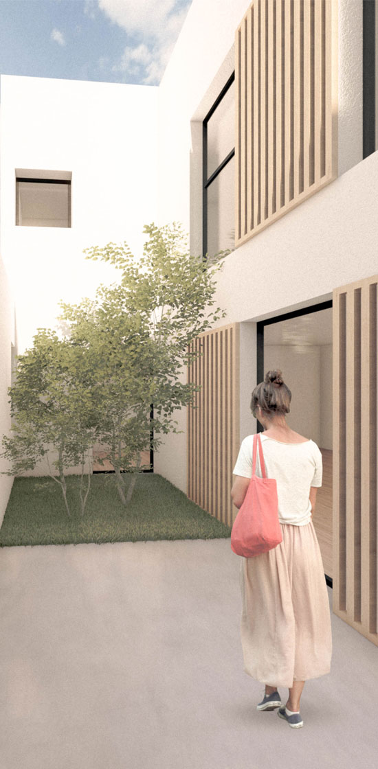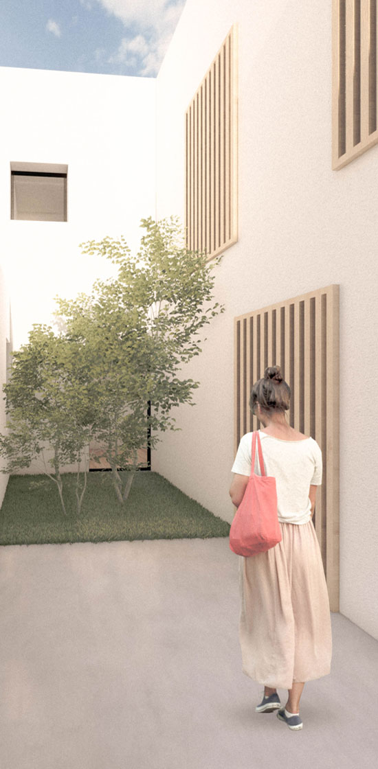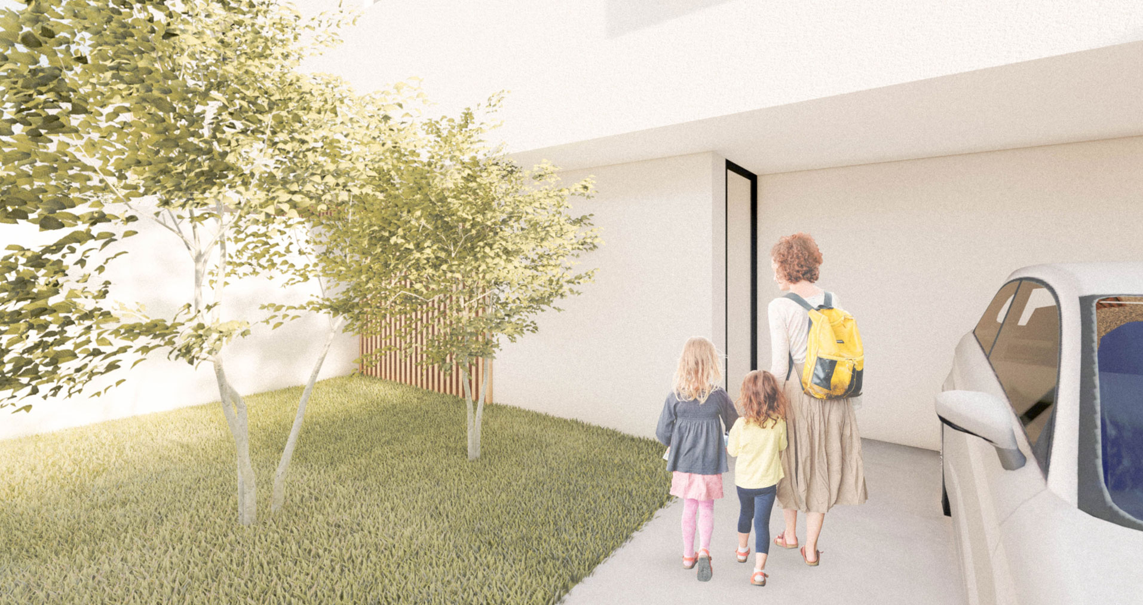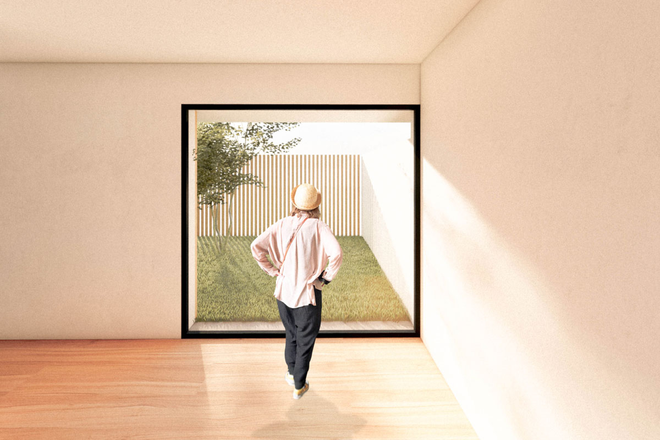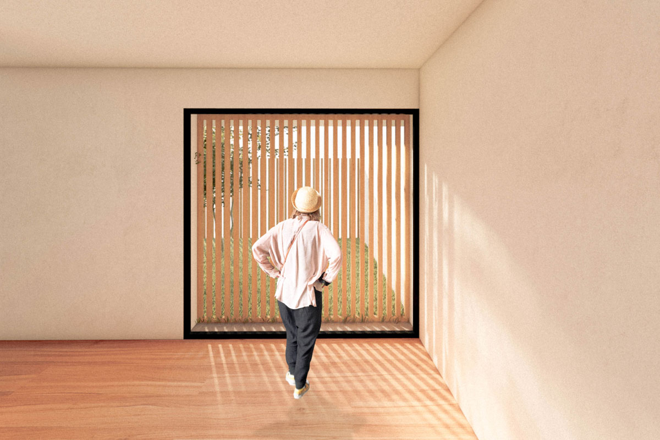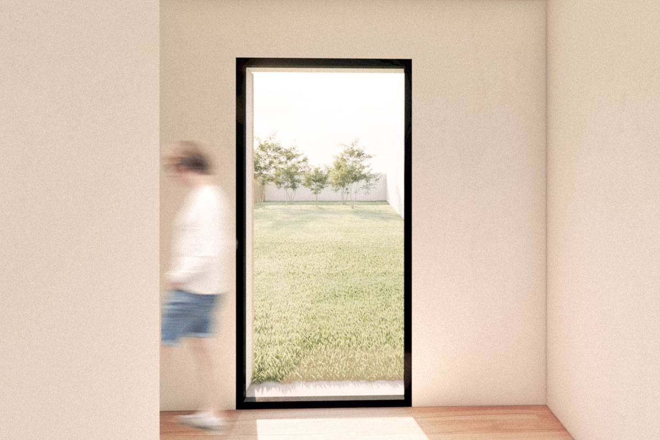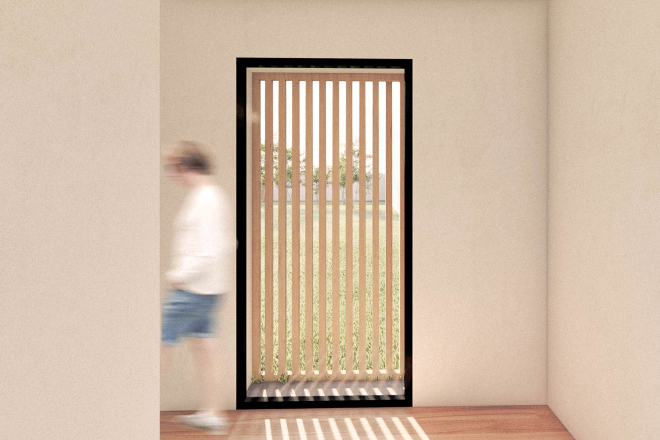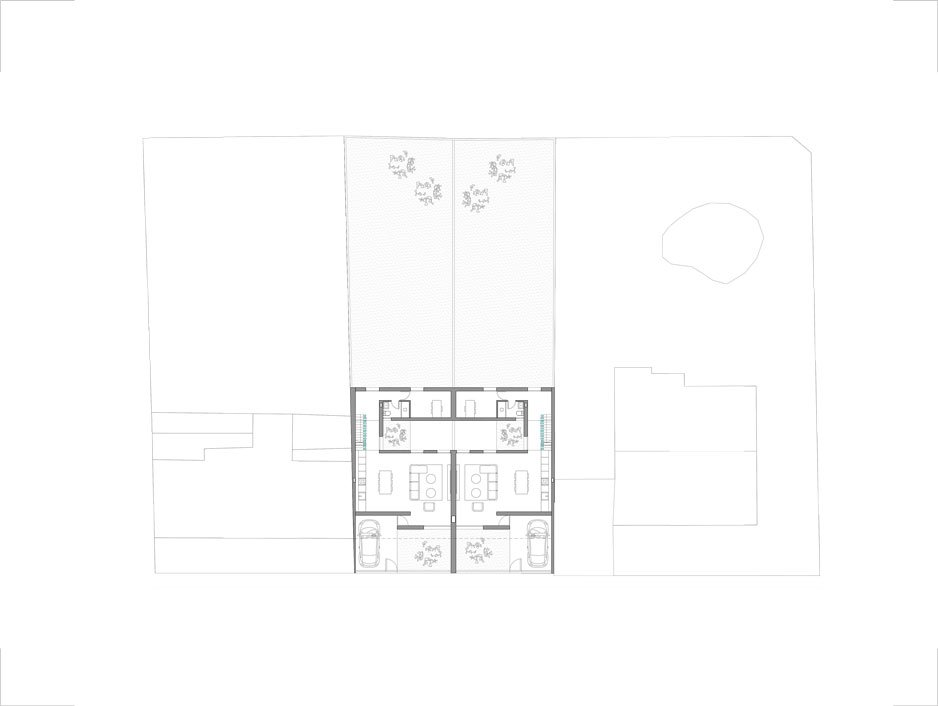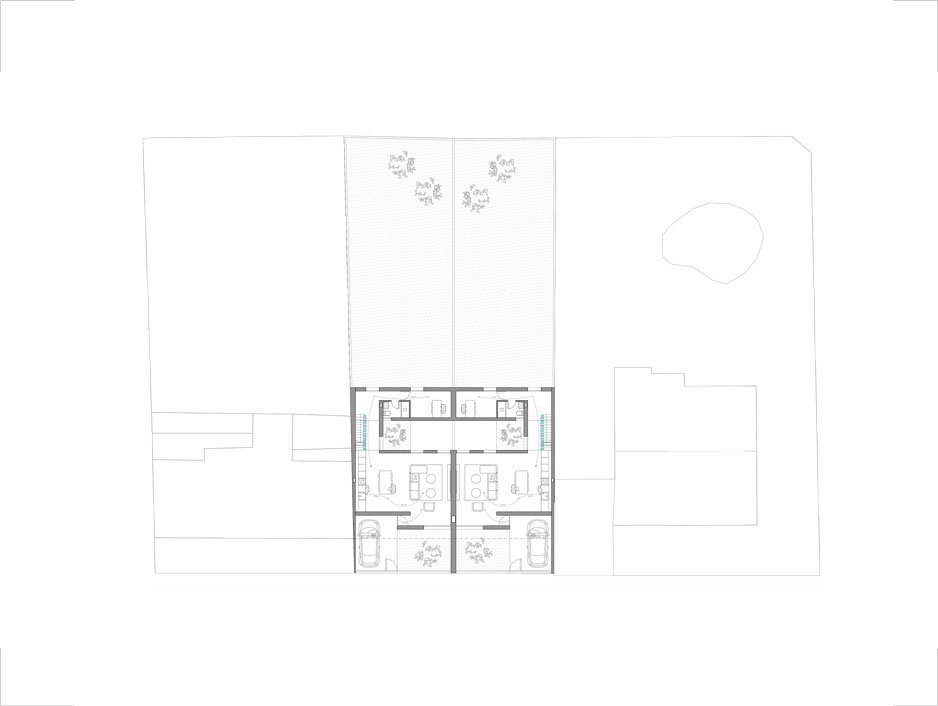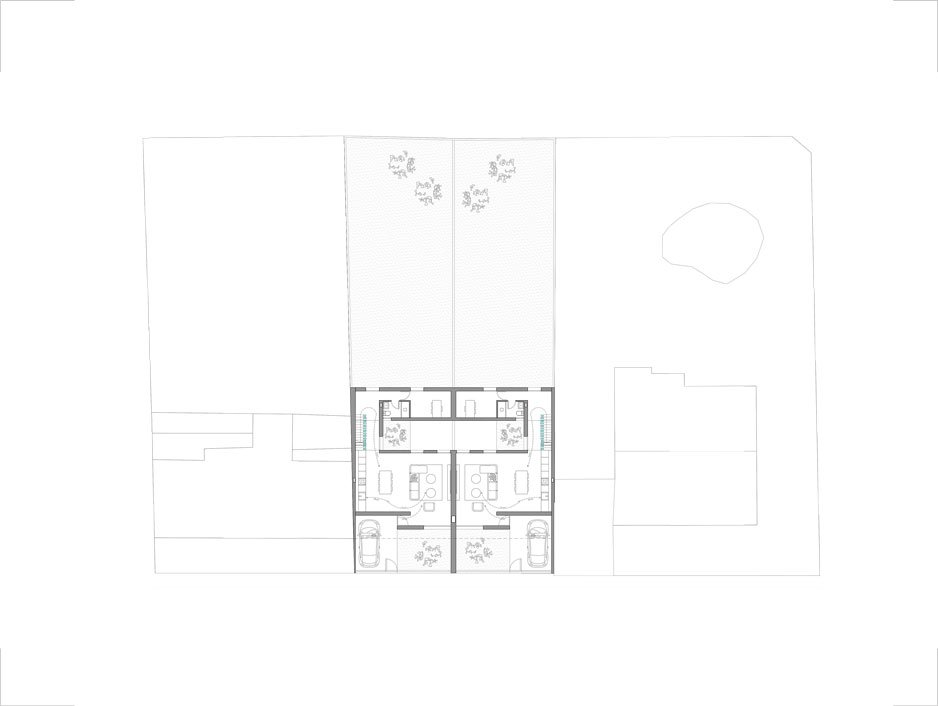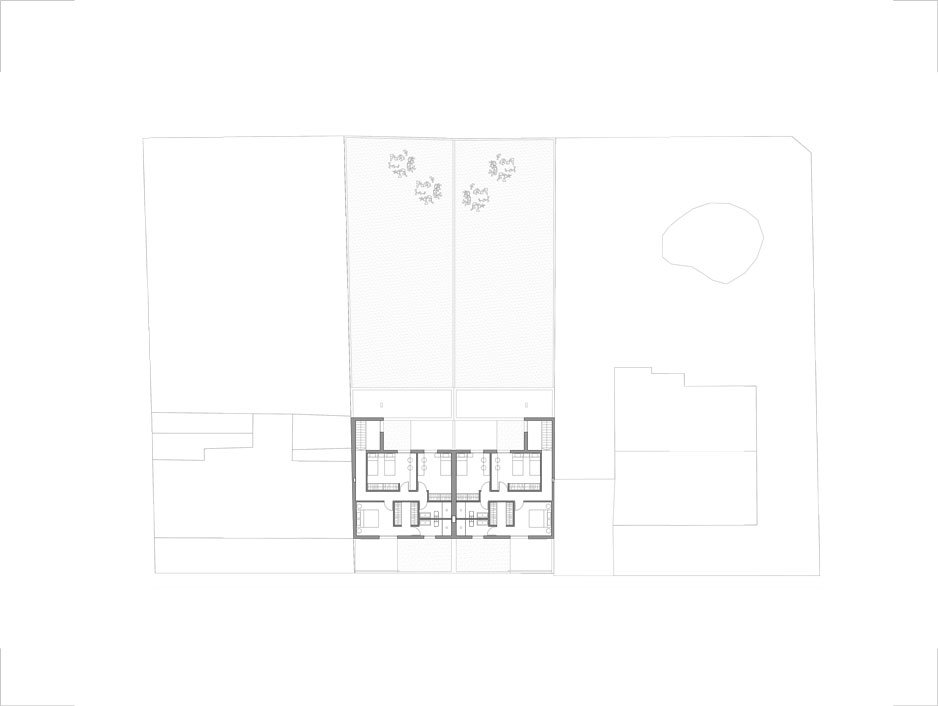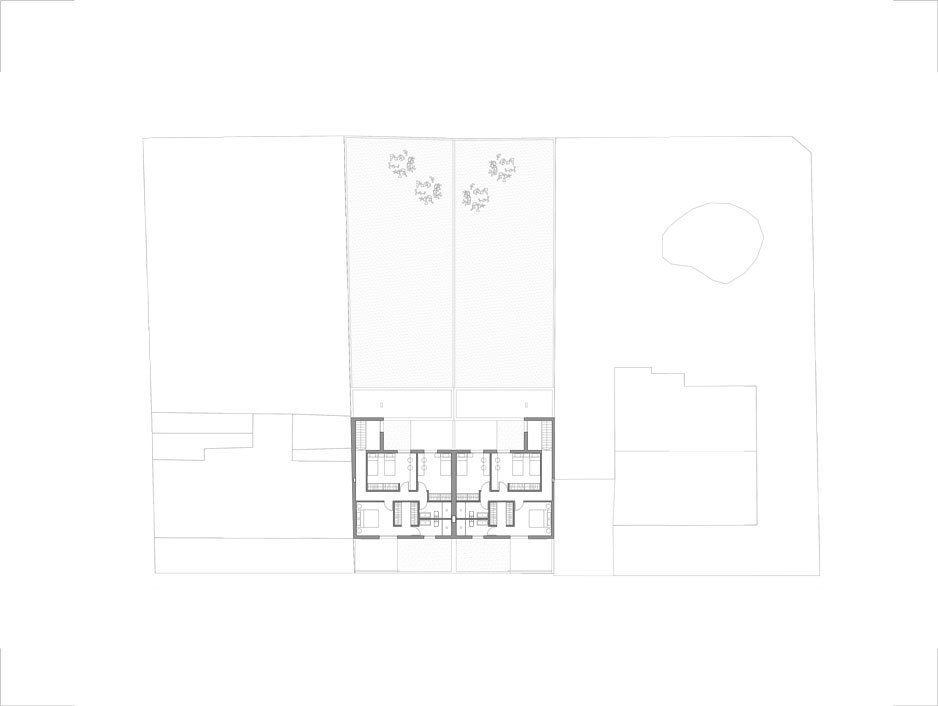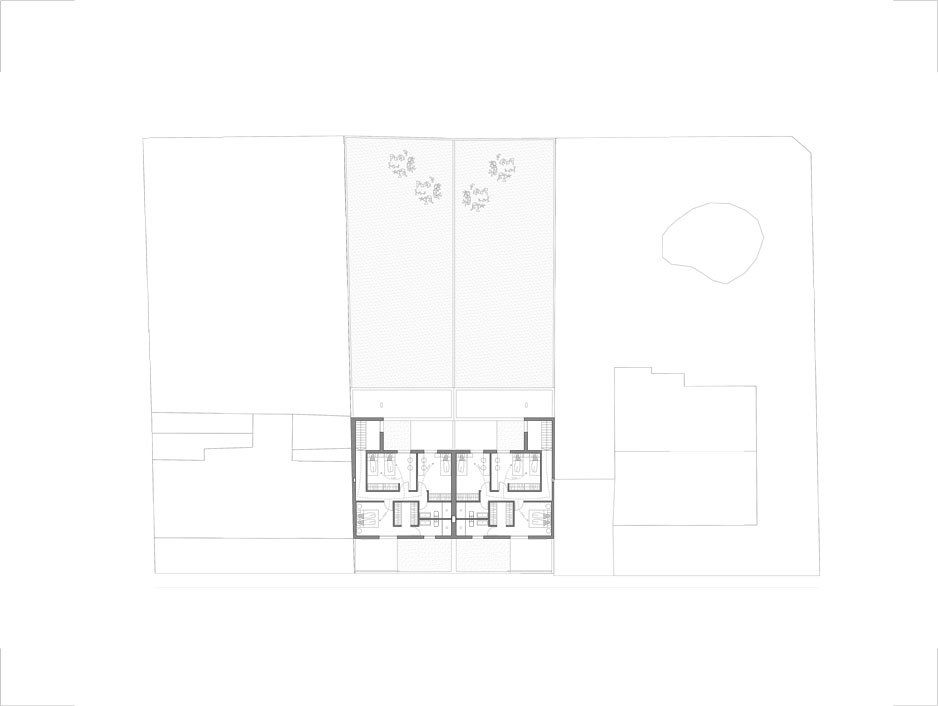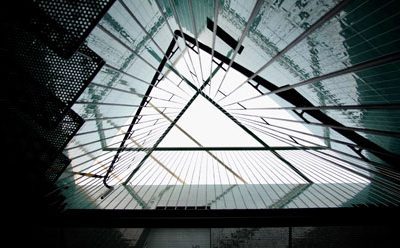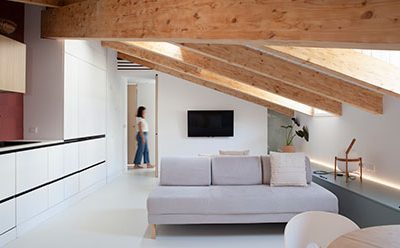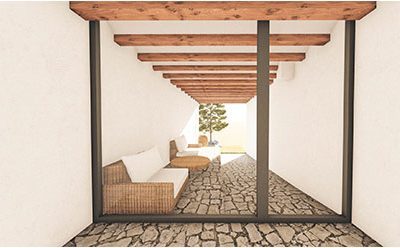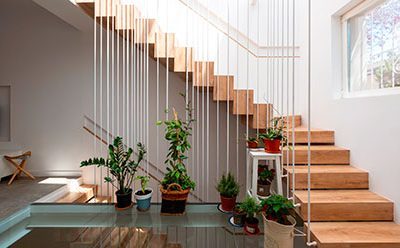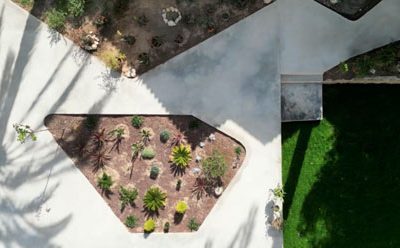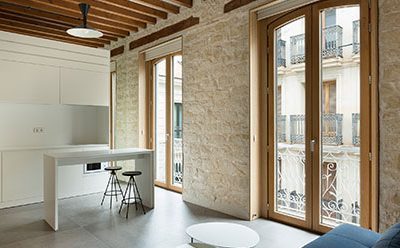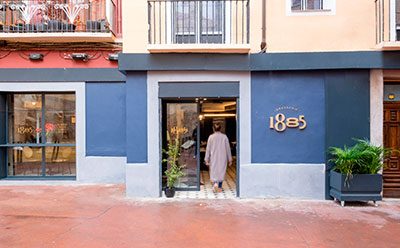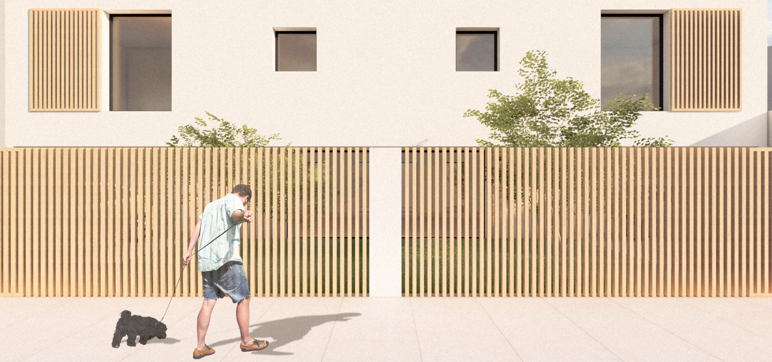
Modular homes in Palma de Mallorca, Mallorca
Las Siamesas is the result of a project consisting of two modular houses designed in Zaragoza and sent to Palma de Mallorca. Located on a 665 m2 lot, these modular homes are born from the search for intermediate spaces that guarantee the union and intimacy of both families.
Customer: Jose Luis
Surface area: 180 m2
Status: Licensed
Timeline: Nov 2018 – Present
Location: Palma de Mallorca
Type of project: Modular Housing
Construction price: 355165.23€.
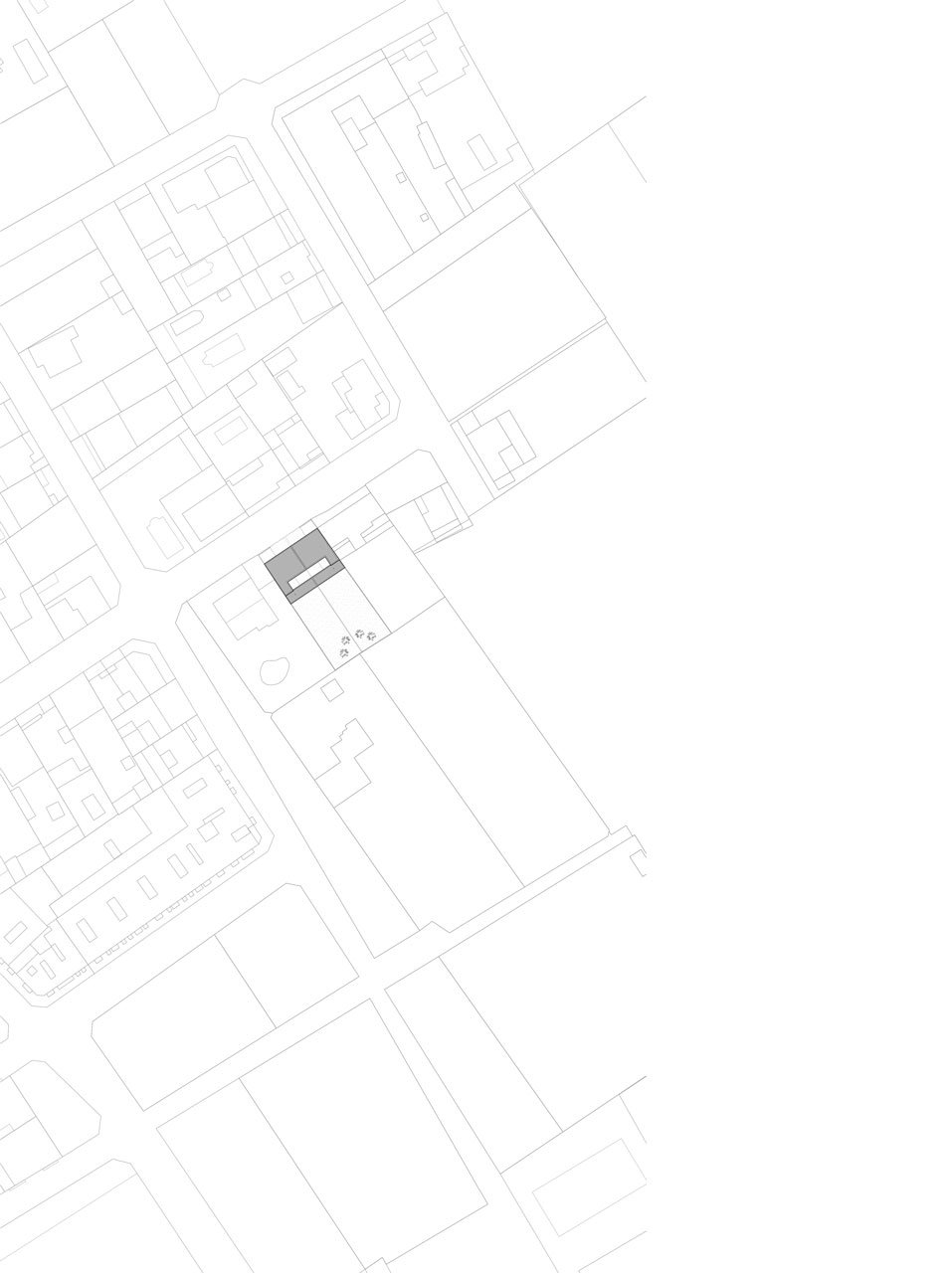
From this courtyard and its opening to the south, the volumetric configuration of the modular dwellings is born. This staggered shape allows light to penetrate throughout the house, while focusing the visual to the large garden located at the back of the plot.
At the same time, the building is set back from the alignment with the street in order to achieve a lower visual impact. And at the same time, by making the volume of the second floor overhang the street, an intermediate space is established before the entrance, an “arrive, cross, be” that invites to the interior of the house.
Axonometry of the assembly
For this reason, a system of sliding shutters was created to achieve greater dynamism in the façade, privacy to the exterior and controlled solar protection to the interior.
The common space created in the courtyard is equally important. A flexible place, since it can be a single and common space or divided in two, to have the possibility of generating privacy between both families or to generate a shared space of relationship, articulating both dwellings.
Another articulating element to highlight is found in the living room-kitchen-dining room space of each dwelling, which has the vocation to modify the TOPOS in any CRONOS. The furniture that makes up the kitchen is diluted giving way to the staircase. All this custom-made intervention is what gives such a character to the central space of the modular housing.
Project plant and flows
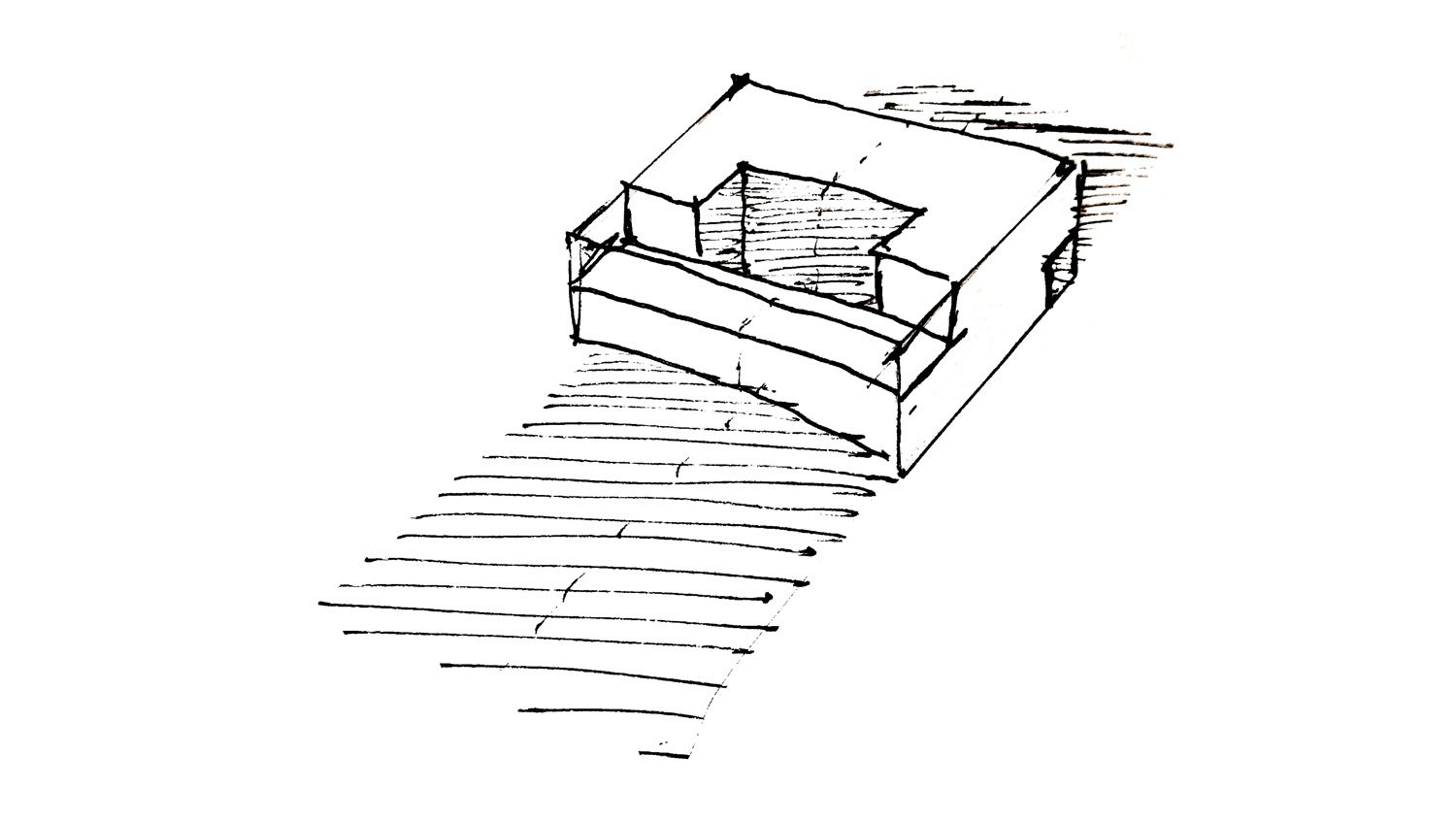
Drawing by Diego Chueca Casado, Junior Architect at Cronotopos Arquitectura

