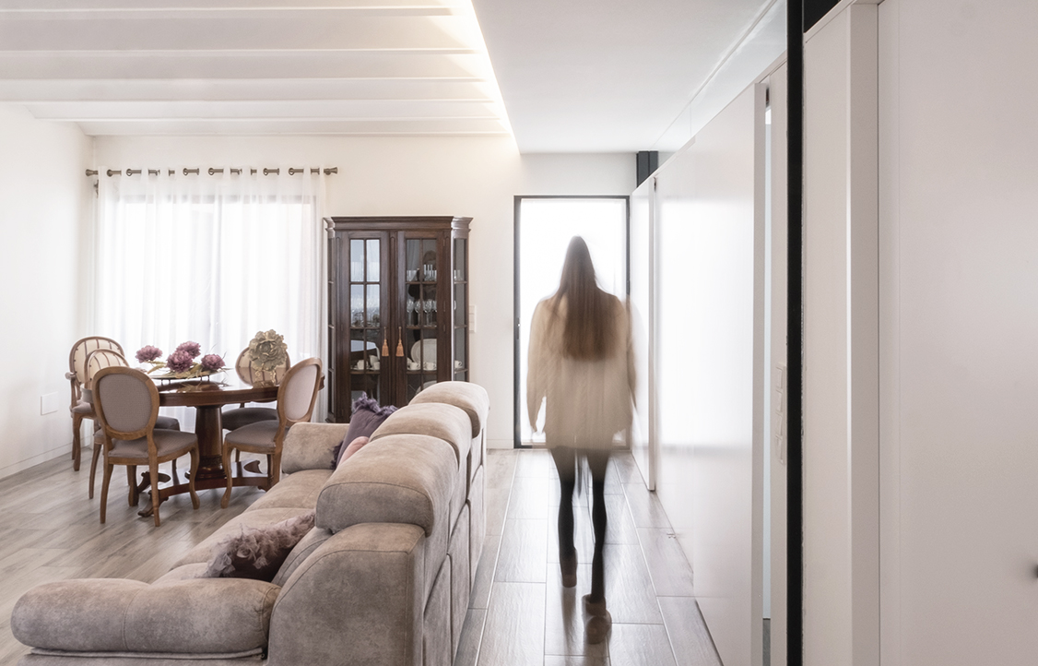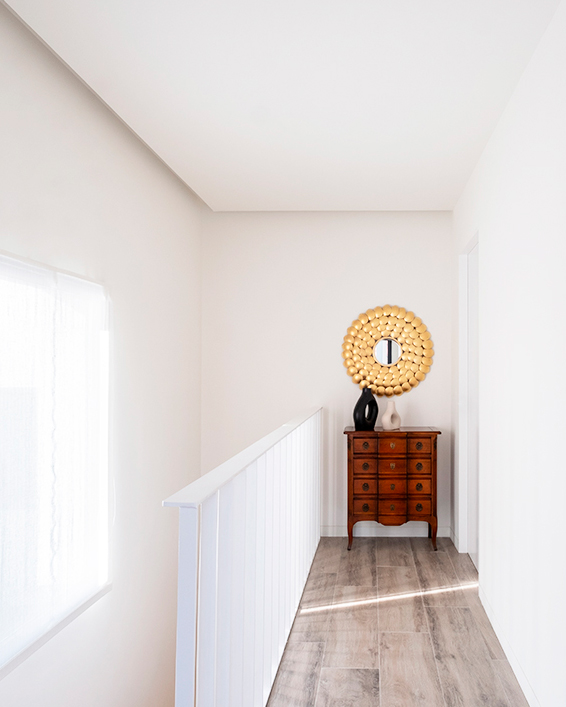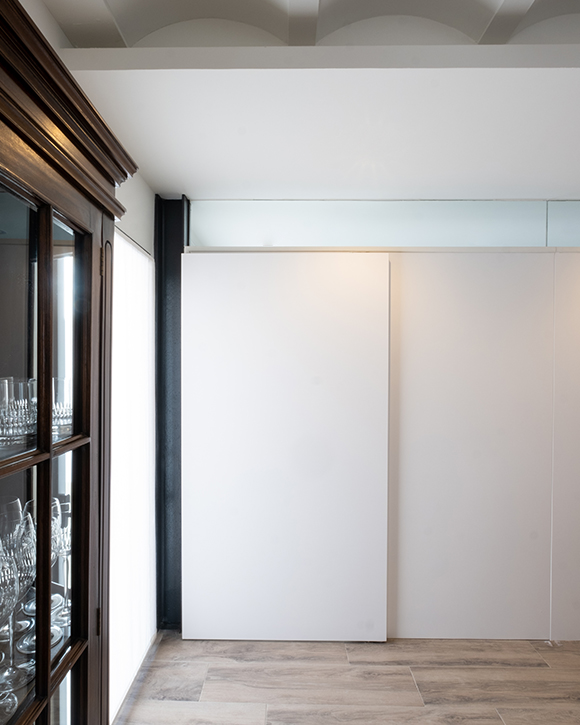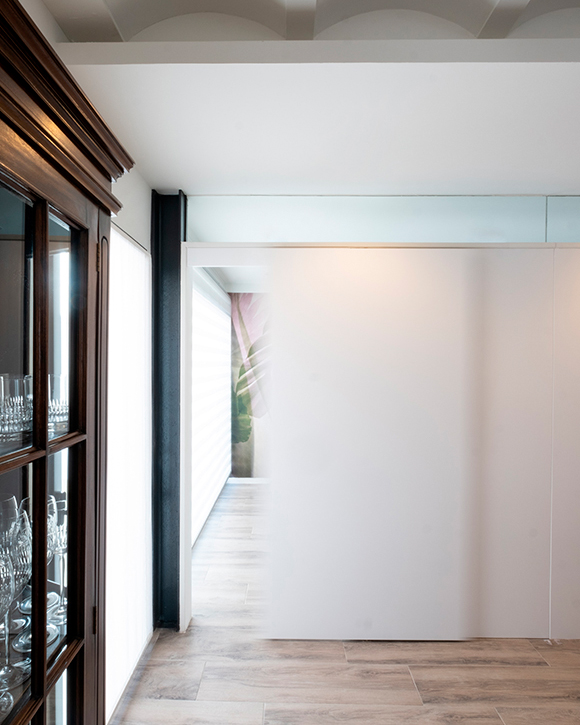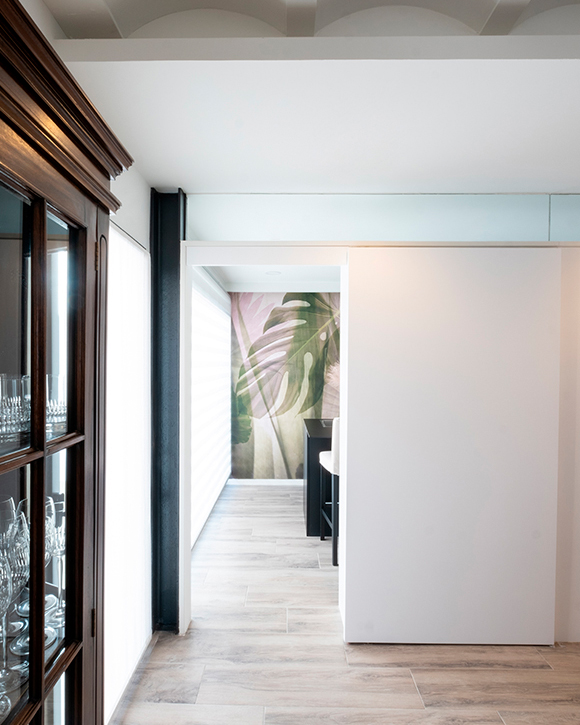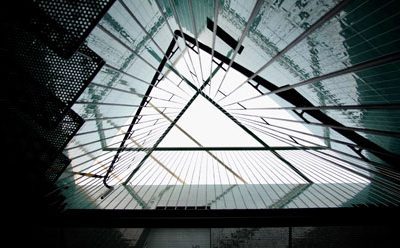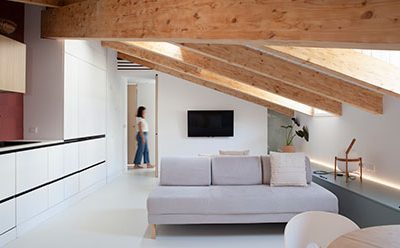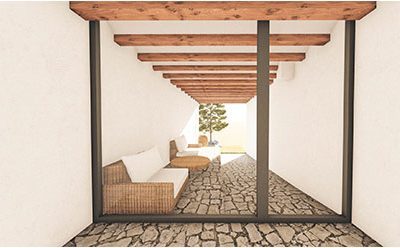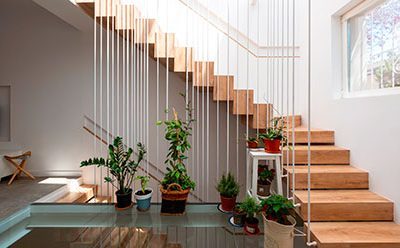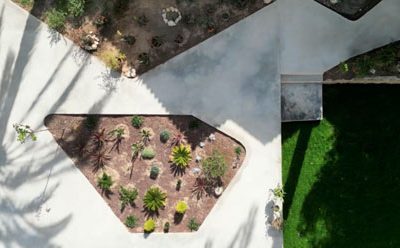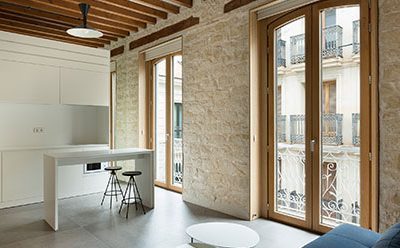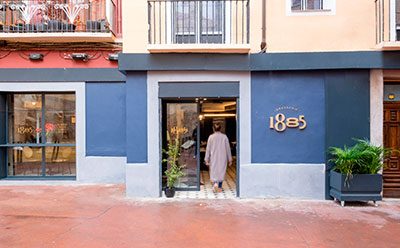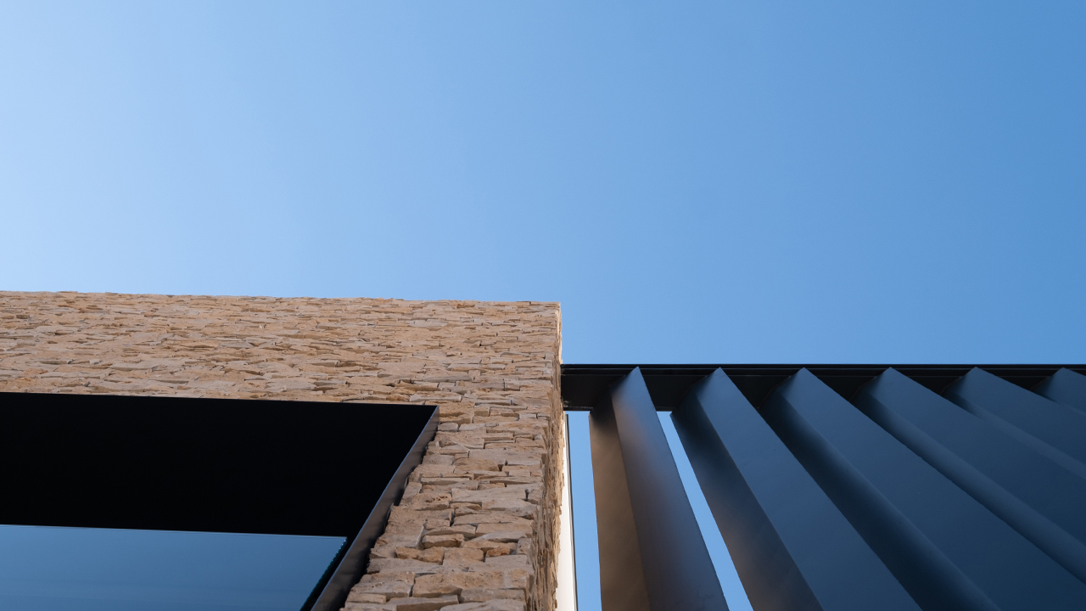
Modular housing
Client: Silvia and Miguel
Surface area: 231 m2
Status: Completed
Timeline: 2019
Location: Zaragoza
Type of project: Modular housing
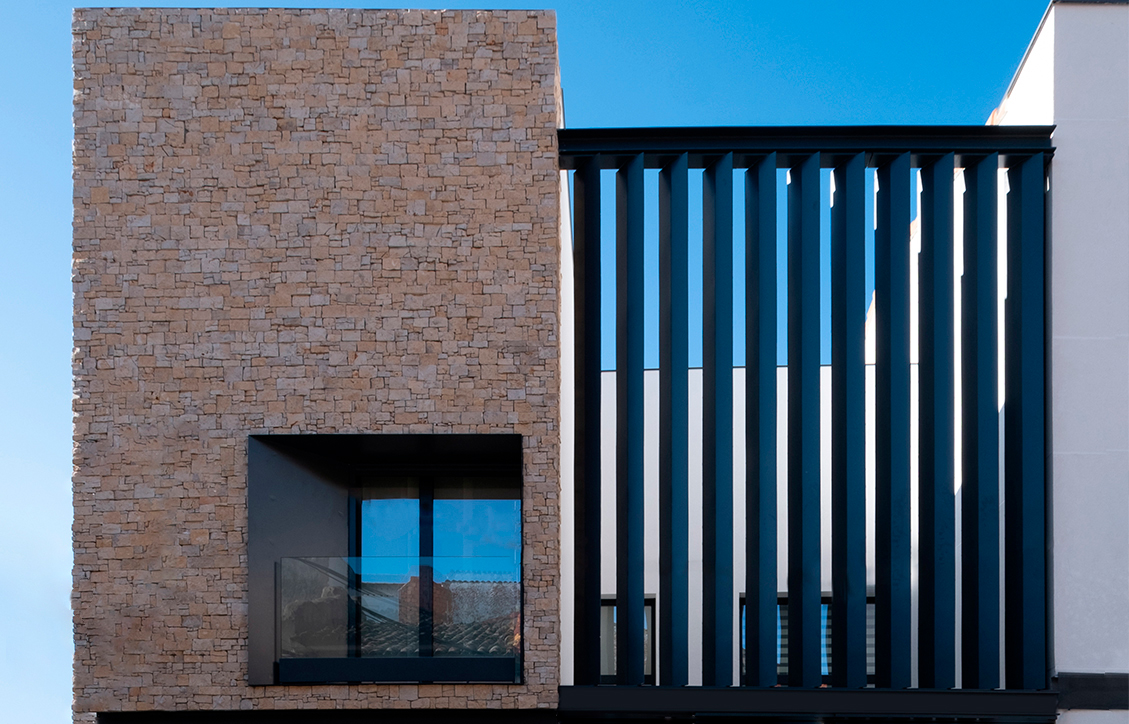
The façade also represents this duality in the two-phase housing project. In it we find a lattice of nine meters high and integrates both electricity and water, meters and also the intercom to enter the house. That belongs to the technological part, while the traditional part is represented by that stone and that balcony, which is the only thing that gives scale to the house.
The housing project is articulated by a backbone, which runs from side to side of the house, in which a courtyard, with another courtyard and even a third courtyard, which alternate longitudinally in the house as a zigzag that appears and disappears in the living of the traditional and contemporary houses. We start with a patio that faces the facade and is shown as the most technological representation of the house with a lattice of vertical louvers in two frequencies. The second courtyard, which is on the other side of the staircase from the spine, is where tradition is represented by an orange tree, a terracotta finish and a restrained dimension of holes. The final courtyard is also divided into two sections; the vegetable, being the most contemporary part on which overturns the large opening of the kitchen and the part where the terracotta appears again, as a more vernacular part.

The service bathroom on the first floor has a very strong personality, it wants to be very theatrical and really make an impact on the guest. Their bathroom is “they”, and it has stone, it has a minimal lower recess that somehow emulates the minimal and vernacular recesses of the bathrooms of our grandparents.

The house is highly efficient, has a system attentive to its environment; complemented by an aerothermal system with underfloor heating and mechanical ventilation. In addition, the trellises and sunshades that we have designed in all the patios help to make it more efficient and the incidence of the sun changes throughout the day.

Drawing by Alejandro Lezcano Maestre, Architect Director at Cronotopos Arquitectura





